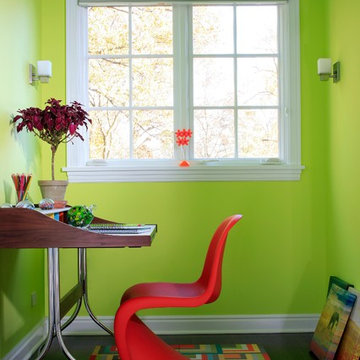222 foton på grönt arbetsrum, med mörkt trägolv
Sortera efter:
Budget
Sortera efter:Populärt i dag
21 - 40 av 222 foton
Artikel 1 av 3

2014 ASID Design Awards - Winner Silver Residential, Small Firm - Singular Space
Renovation of the husbands study. The client asked for a clam color and look that would make her husband feel good when spending time in his study/ home office. Starting with the main focal point wall, the Hunt Solcum art piece was to remain. The space plan options showed the clients that the way the room had been laid out was not the best use of the space and the old furnishings were large in scale, but outdated in look. For a calm look we went from a red interior to a gray, from plaid silk draperies to custom fabric. Each piece in the room was made to fit the scale f the room and the client, who is 6'4".
River Oaks Residence
DM Photography

Inspiration för stora klassiska hemmabibliotek, med bruna väggar, mörkt trägolv, en standard öppen spis, en spiselkrans i sten, ett inbyggt skrivbord och brunt golv
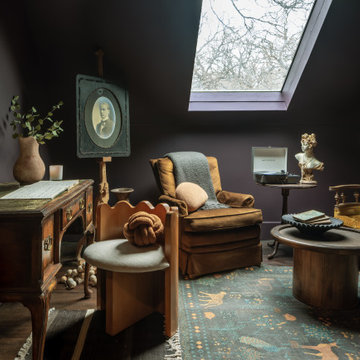
A teenage girl's room thats a departure from the ordinary. This space was meticulously crafted to capture her love for music, museums, literature, and moments of quiet contemplation. Our design journey took us on a quest to create a space that not only exudes a moody atmosphere but also serves as a haven for relaxation, study, and cherished gatherings with friends.

This 1990s brick home had decent square footage and a massive front yard, but no way to enjoy it. Each room needed an update, so the entire house was renovated and remodeled, and an addition was put on over the existing garage to create a symmetrical front. The old brown brick was painted a distressed white.
The 500sf 2nd floor addition includes 2 new bedrooms for their teen children, and the 12'x30' front porch lanai with standing seam metal roof is a nod to the homeowners' love for the Islands. Each room is beautifully appointed with large windows, wood floors, white walls, white bead board ceilings, glass doors and knobs, and interior wood details reminiscent of Hawaiian plantation architecture.
The kitchen was remodeled to increase width and flow, and a new laundry / mudroom was added in the back of the existing garage. The master bath was completely remodeled. Every room is filled with books, and shelves, many made by the homeowner.
Project photography by Kmiecik Imagery.
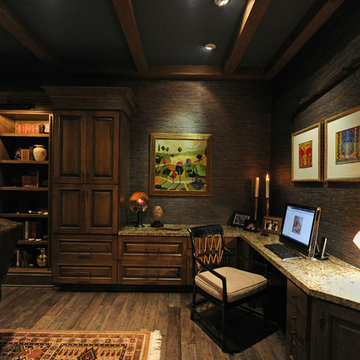
The den/study is a large room with a small space designated for the study. It has a built-in desk in the corner of the room. The den provides a quiet, comfortable place to study, read and watch TV. The owners and Debra Villeneuve Interiors created a warm and inviting space. The walls have grass cloth wall covering, the ceilings are accented with stained wood beams and the wide plank wood floors make this a room that you could sit for hours reading a book.
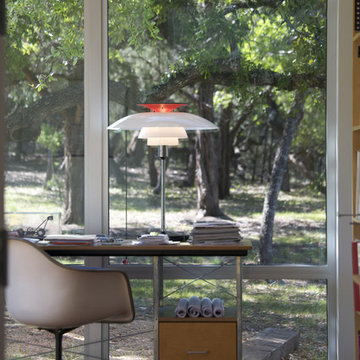
© Jacob Termansen Photography
Foto på ett funkis arbetsrum, med mörkt trägolv och ett fristående skrivbord
Foto på ett funkis arbetsrum, med mörkt trägolv och ett fristående skrivbord

This remodel of an architect’s Seattle bungalow goes beyond simple renovation. It starts with the idea that, once completed, the house should look as if had been built that way originally. At the same time, it recognizes that the way a house was built in 1926 is not for the way we live today. Architectural pop-outs serve as window seats or garden windows. The living room and dinning room have been opened up to create a larger, more flexible space for living and entertaining. The ceiling in the central vestibule was lifted up through the roof and topped with a skylight that provides daylight to the middle of the house. The broken-down garage in the back was transformed into a light-filled office space that the owner-architect refers to as the “studiolo.” Bosworth raised the roof of the stuidiolo by three feet, making the volume more generous, ensuring that light from the north would not be blocked by the neighboring house and trees, and improving the relationship between the studiolo and the house and courtyard.
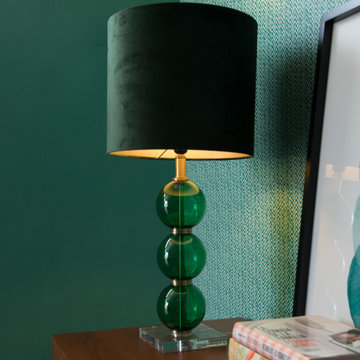
La clienta quería un despacho muy masculino, por ello,se pinto de un verde muy atrevido a juego con el papel muy bonito de espiga y quedó muy elegante y sofisticado. Se pusieron unos cuadros y lámparas a juego y se contrastó con unos sillones en azulon.
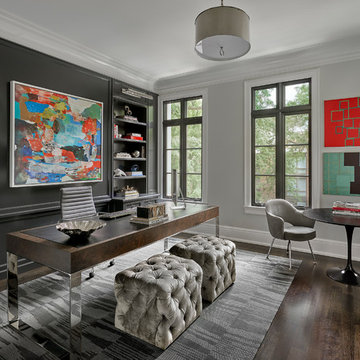
Single Family Home, Laurie Demetrio Interiors, Photo by Tony Soluri
Idéer för ett mellanstort klassiskt arbetsrum, med mörkt trägolv, ett fristående skrivbord, brunt golv och grå väggar
Idéer för ett mellanstort klassiskt arbetsrum, med mörkt trägolv, ett fristående skrivbord, brunt golv och grå väggar
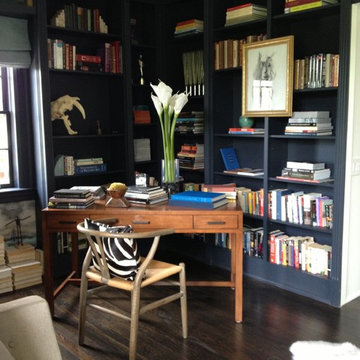
Library
Idéer för att renovera ett vintage arbetsrum, med ett bibliotek, mörkt trägolv, ett fristående skrivbord, brunt golv och vita väggar
Idéer för att renovera ett vintage arbetsrum, med ett bibliotek, mörkt trägolv, ett fristående skrivbord, brunt golv och vita väggar

This is a million dollar renovation with addition in Marietta Country Club, Georgia. This was a $10,000 photography project with drone stills and video capture.

Home office was designed to feature the client's global art and textile collection. The custom built-ins were designed by Chloe Joelle Beautiful Living.
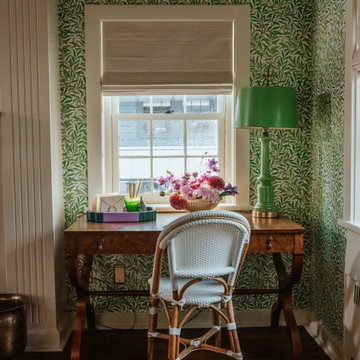
Inspiration för små lantliga hemmabibliotek, med gröna väggar, mörkt trägolv och ett fristående skrivbord
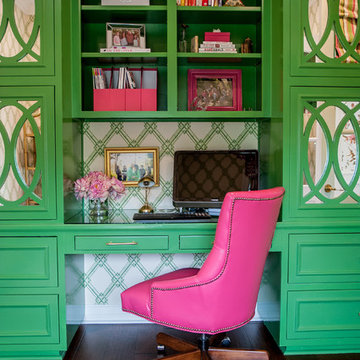
Cabinet Paint - Benjamin Moore Bunker Hill Green
Wallpaper - Brunschwig Treillage
Window treatment is Kravet 32756-317
Etegares - PB Teen
Parchment desk - Mecox Houston
Desk chair is custom
Chandelier - Mecox Houston
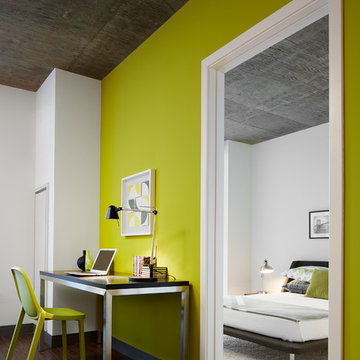
Photo Credit: Scott McDonald, Hedrich Blessing
Idéer för funkis arbetsrum, med gröna väggar, mörkt trägolv och ett fristående skrivbord
Idéer för funkis arbetsrum, med gröna väggar, mörkt trägolv och ett fristående skrivbord
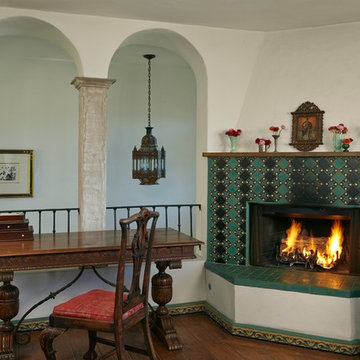
Idéer för att renovera ett amerikanskt arbetsrum, med beige väggar, mörkt trägolv, en öppen hörnspis, en spiselkrans i trä och ett fristående skrivbord
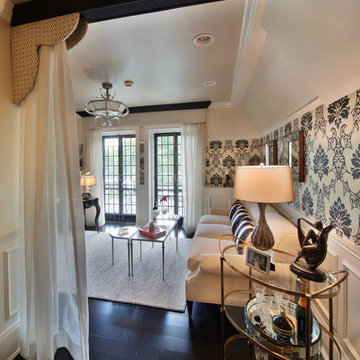
This 7 bedroom, 8 bath home was inspired by the French countryside. It features luxurious materials while maintaining the warmth and comfort necessary for family enjoyment
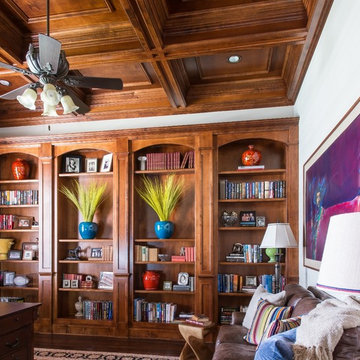
Photos by Michael Hunter.
Idéer för mellanstora vintage hemmabibliotek, med mörkt trägolv, ett inbyggt skrivbord och vita väggar
Idéer för mellanstora vintage hemmabibliotek, med mörkt trägolv, ett inbyggt skrivbord och vita väggar

Inredning av ett klassiskt stort hemmabibliotek, med ett fristående skrivbord, brunt golv, mörkt trägolv och blå väggar
222 foton på grönt arbetsrum, med mörkt trägolv
2
