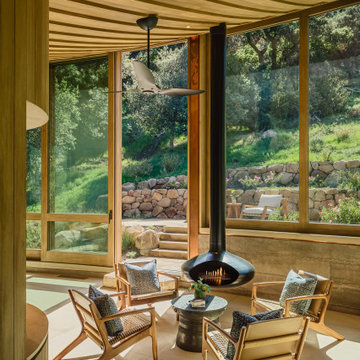Arbetsrum
Sortera efter:
Budget
Sortera efter:Populärt i dag
21 - 40 av 81 foton
Artikel 1 av 3
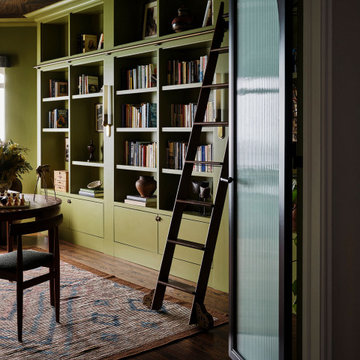
A 4500 SF Lakeshore Drive vintage condo gets updated for a busy entrepreneurial family who made their way back to Chicago. Brazilian design meets mid-century, meets midwestern sophistication. Each room features custom millwork and a mix of custom and vintage furniture. Every space has a different feel and purpose creating zones within this whole floor condo. Edgy luxury with lots of layers make the space feel comfortable and collected.
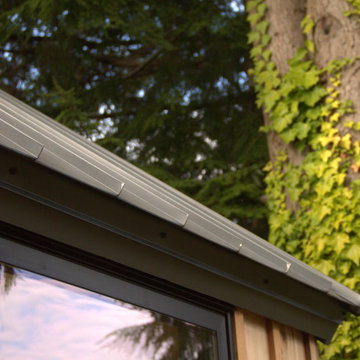
Expand your home with a personal office, study space or creative studio -- without the hassle of a major renovation. This is your modern workspace.
------------
Available for installations across Metro Vancouver. View the full collection of Signature Sheds here: https://www.novellaoutdoors.com/the-novella-signature-sheds
------------
View this model at our contactless open house: https://calendly.com/novelldb/novella-outdoors-contactless-open-house?month=2021-03
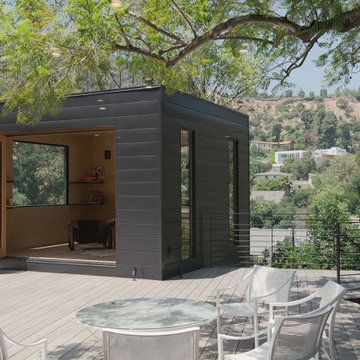
A metal clad library sits perched on a wood deck above the hillside. Those seeking a quiet respite are rewarded with fantastic views of the canyon.
Idéer för ett litet modernt arbetsrum, med ett bibliotek, bruna väggar, mellanmörkt trägolv och brunt golv
Idéer för ett litet modernt arbetsrum, med ett bibliotek, bruna väggar, mellanmörkt trägolv och brunt golv
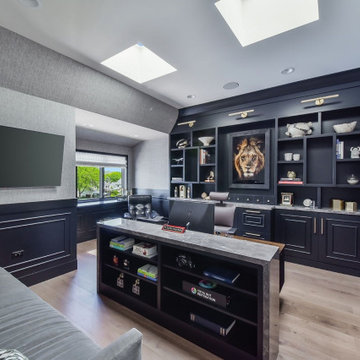
Getting work done in style? The dark built-in cabinets make for a luxurious office space?
Idéer för hemmabibliotek, med grå väggar och ett inbyggt skrivbord
Idéer för hemmabibliotek, med grå väggar och ett inbyggt skrivbord
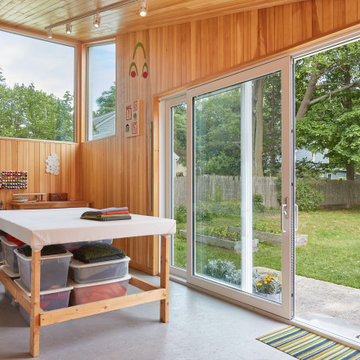
Designed to maximize function with minimal impact, the studio serves up adaptable square footage in a wrapping almost healthy enough to eat.
The open interior space organically transitions from personal to communal with the guidance of an angled roof plane. Beneath the tallest elevation, a sunny workspace awaits creative endeavors. The high ceiling provides room for big ideas in a small space, while a cluster of windows offers a glimpse of the structure’s soaring eave. Solid walls hugging the workspace add both privacy and anchors for wall-mounted storage. Towards the studio’s southern end, the ceiling plane slopes downward into a more intimate gathering space with playfully angled lines.
The building is as sustainable as it is versatile. Its all-wood construction includes interior paneling sourced locally from the Wood Mill of Maine. Lengths of eastern white pine span up to 16 feet to reach from floor to ceiling, creating visual warmth from a material that doubles as a natural insulator. Non-toxic wood fiber insulation, made from sawdust and wax, partners with triple-glazed windows to further insulate against extreme weather. During the winter, the interior temperature is able to reach 70 degrees without any heat on.
As it neared completion, the studio became a family project with Jesse, Betsy, and their kids working together to add the finishing touches. “Our whole life is a bit of an architectural experiment”, says Jesse, “but this has become an incredibly useful space.”

Mr H approached Garden Retreat requiring a garden office including the removal of their old shed and the formation of a concrete base.
This contemporary garden building is constructed using an external tanalised cladding as standard and bitumen paper to ensure any damp is kept out of the building. The walls are constructed using a 75mm x 38mm timber frame, 50mm Celotex and a 12mm inner lining grooved ply to finish the walls. The total thickness of the walls is 100mm which lends itself to all year round use. The floor is manufactured using heavy duty bearers, 75mm Celotex and a 15mm ply floor which can either be carpeted or a vinyl floor can be installed for a hard wearing and an easily clean option. We do however now include an engineered laminate floor as standard, please contact us for laminate floor options.
The roof is insulated and comes with an inner ply, metal roof covering, underfelt and internal spot lights. Also within the electrics pack there is consumer unit, 3 double sockets and a switch. We also install sockets with built in USB charging points which is very useful and this building also has external spots to lights to light up the front of the building.
This particular model was supplied with one set of 1200mm wide anthracite grey uPVC multi-lock French doors and two 600mm anthracite grey uPVC sidelights which provides a modern look and lots of light. In addition, it has a casement window to the right elevation for ventilation if you do not want to open the French doors. The building is designed to be modular so during the ordering process you have the opportunity to choose where you want the windows and doors to be.
If you are interested in this design or would like something similar please do not hesitate to contact us for a quotation?

Architecture intérieure d'un appartement situé au dernier étage d'un bâtiment neuf dans un quartier résidentiel. Le Studio Catoir a créé un espace élégant et représentatif avec un soin tout particulier porté aux choix des différents matériaux naturels, marbre, bois, onyx et à leur mise en oeuvre par des artisans chevronnés italiens. La cuisine ouverte avec son étagère monumentale en marbre et son ilôt en miroir sont les pièces centrales autour desquelles s'articulent l'espace de vie. La lumière, la fluidité des espaces, les grandes ouvertures vers la terrasse, les jeux de reflets et les couleurs délicates donnent vie à un intérieur sensoriel, aérien et serein.
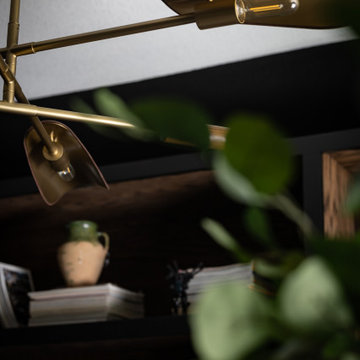
Though lovely, this new build was lacking personality. This work from home family needed a vision to transform their priority spaces into something that felt unique and deeply personal. Having relocated from California, they sought a home that truly represented their family's identity and catered to their lifestyle. With a blank canvas to work with, the design team had the freedom to create a space that combined interest, beauty, and high functionality. A home that truly represented who they are.
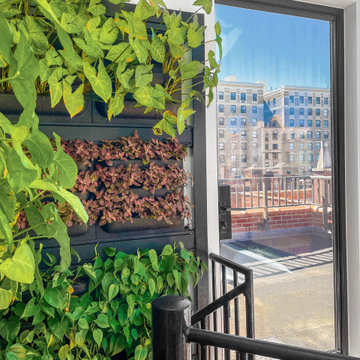
Shown here is our custom narrow framed thermally broken steel door furnished for this beautiful reading area located on a rooftop in NYC. The room also features steel fire-rated windows that push open for ventilation, motorized awnings, a wall garden, and a rustic iron spiral staircase.
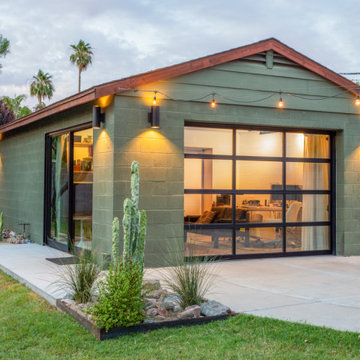
exterior view of converted garage into livable space
Inredning av ett mellanstort hemmastudio, med vita väggar, betonggolv och ett fristående skrivbord
Inredning av ett mellanstort hemmastudio, med vita väggar, betonggolv och ett fristående skrivbord
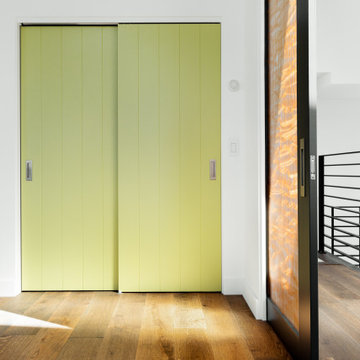
Bright green closet doors create personality in this home office
50 tals inredning av ett mellanstort hemmabibliotek, med vita väggar, mörkt trägolv och brunt golv
50 tals inredning av ett mellanstort hemmabibliotek, med vita väggar, mörkt trägolv och brunt golv

Inredning av ett klassiskt stort hemmabibliotek, med ett fristående skrivbord, brunt golv, mörkt trägolv och blå väggar
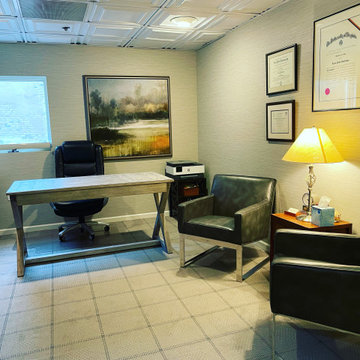
From floor to ceiling, this therapists office was re-created to feel like home. Modern furniture and decor was used to warm up the space to make it comfortable, inviting and up to date.
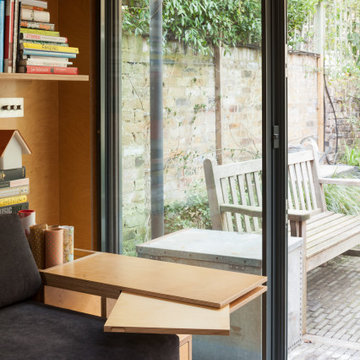
Ripplevale Grove is our monochrome and contemporary renovation and extension of a lovely little Georgian house in central Islington.
We worked with Paris-based design architects Lia Kiladis and Christine Ilex Beinemeier to delver a clean, timeless and modern design that maximises space in a small house, converting a tiny attic into a third bedroom and still finding space for two home offices - one of which is in a plywood clad garden studio.
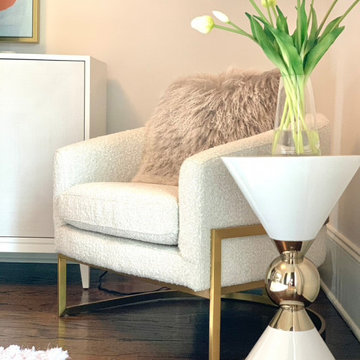
Blush, white and gold contemporary home office.
Idéer för att renovera ett mellanstort funkis arbetsrum, med mellanmörkt trägolv, ett fristående skrivbord och beige väggar
Idéer för att renovera ett mellanstort funkis arbetsrum, med mellanmörkt trägolv, ett fristående skrivbord och beige väggar
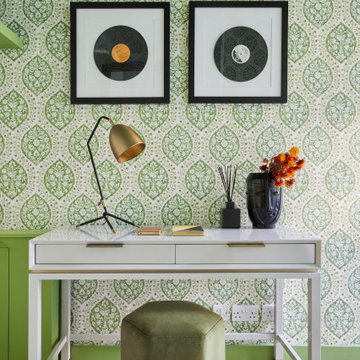
Foto på ett mellanstort eklektiskt arbetsrum, med gröna väggar och mellanmörkt trägolv
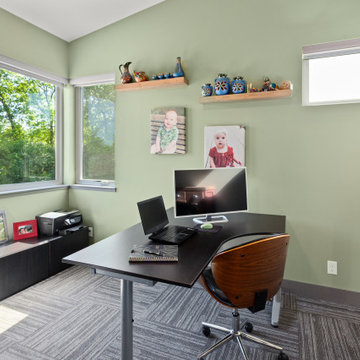
Inspiration för stora moderna hemmabibliotek, med gröna väggar, heltäckningsmatta, ett fristående skrivbord och grått golv
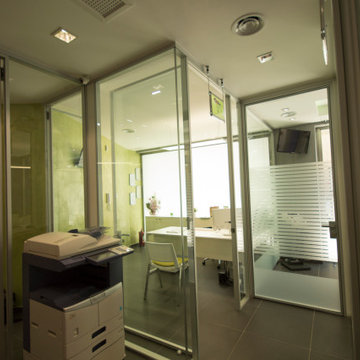
area operativa
Bild på ett mellanstort funkis arbetsrum, med klinkergolv i porslin, grått golv och flerfärgade väggar
Bild på ett mellanstort funkis arbetsrum, med klinkergolv i porslin, grått golv och flerfärgade väggar
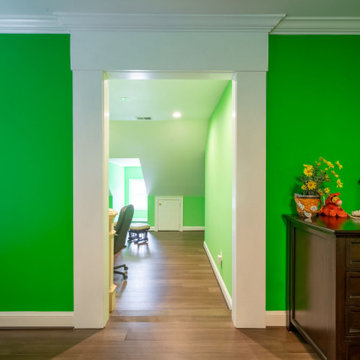
Inspiration för mellanstora moderna hemmabibliotek, med gröna väggar, ljust trägolv, ett fristående skrivbord och beiget golv
2
