105 foton på grönt arbetsrum
Sortera efter:
Budget
Sortera efter:Populärt i dag
21 - 40 av 105 foton
Artikel 1 av 3

Exempel på ett mellanstort klassiskt hemmabibliotek, med gröna väggar, mellanmörkt trägolv, ett fristående skrivbord och brunt golv
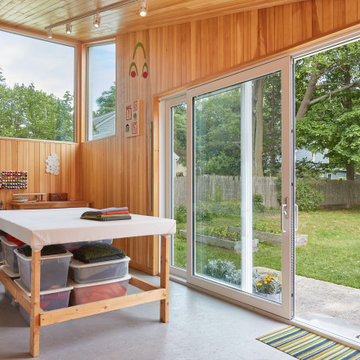
Designed to maximize function with minimal impact, the studio serves up adaptable square footage in a wrapping almost healthy enough to eat.
The open interior space organically transitions from personal to communal with the guidance of an angled roof plane. Beneath the tallest elevation, a sunny workspace awaits creative endeavors. The high ceiling provides room for big ideas in a small space, while a cluster of windows offers a glimpse of the structure’s soaring eave. Solid walls hugging the workspace add both privacy and anchors for wall-mounted storage. Towards the studio’s southern end, the ceiling plane slopes downward into a more intimate gathering space with playfully angled lines.
The building is as sustainable as it is versatile. Its all-wood construction includes interior paneling sourced locally from the Wood Mill of Maine. Lengths of eastern white pine span up to 16 feet to reach from floor to ceiling, creating visual warmth from a material that doubles as a natural insulator. Non-toxic wood fiber insulation, made from sawdust and wax, partners with triple-glazed windows to further insulate against extreme weather. During the winter, the interior temperature is able to reach 70 degrees without any heat on.
As it neared completion, the studio became a family project with Jesse, Betsy, and their kids working together to add the finishing touches. “Our whole life is a bit of an architectural experiment”, says Jesse, “but this has become an incredibly useful space.”

An old outdated barn transformed into a Pottery Barn-inspired space, blending vintage charm with modern elegance.
Idéer för mellanstora lantliga hemmastudior, med vita väggar, betonggolv och ett fristående skrivbord
Idéer för mellanstora lantliga hemmastudior, med vita väggar, betonggolv och ett fristående skrivbord
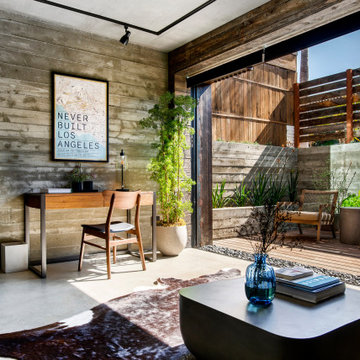
Foto på ett mellanstort industriellt hemmabibliotek, med bruna väggar, betonggolv, ett fristående skrivbord och grått golv
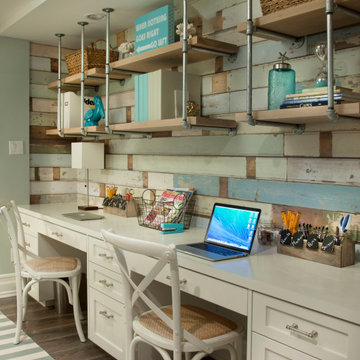
Idéer för att renovera ett maritimt arbetsrum, med flerfärgade väggar, mörkt trägolv, ett inbyggt skrivbord och brunt golv
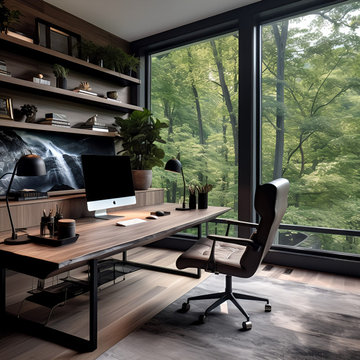
Hudson Valley Sustainable Luxury
Welcome to an enchanting haven nestled in the heart of the woods, where iconic, weathered modular cabins, made of Cross-Laminated Timber (CLT) and reclaimed wood, radiate tranquility and sustainability. With a regenerative, carbon-sequestering design, these serene structures take inspiration from American tonalism, featuring soft edges, blurred details, and a soothing palette of dark white and light brown. Large glass elements infuse the interiors with abundant natural light, amplifying the stunning outdoor scenes, while the modernist landscapes capture nature's essence. These custom homes, adorned in muted, earthy tones, provide a harmonious retreat that masterfully integrates the built environment with its natural surroundings.
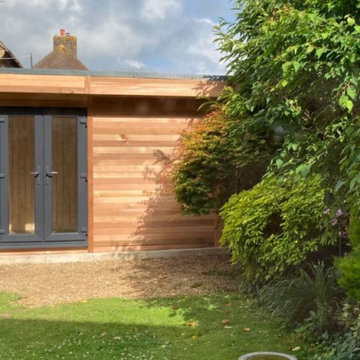
Mrs W contacted Garden Retreat and was interested in our range of Contemporary Garden Offices to provide counselling services in her quite and peaceful garden. More importantly the saving on renting a room to provide these services are a significant saving and adds value to there home in the future.
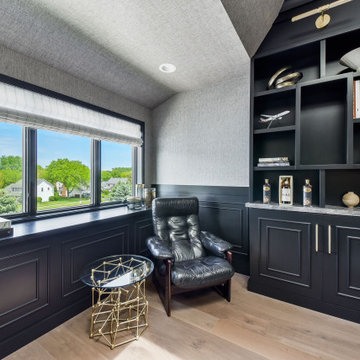
Our artisans are masters of all things millwork, and applied molding is no exception.
This Oak Brook office we created with @charlestonbuilding shows off the luxurious feel applied molding brings to a space!
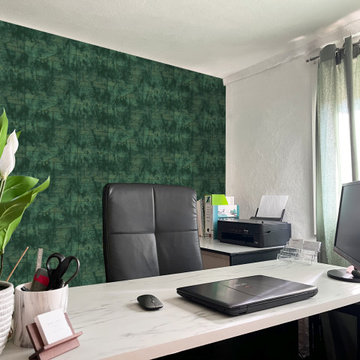
Mareva a positionné le bureau au centre de la pièce. Un parti pris qui permet de profiter pleinement de la vue et de la luminosité prodiguées par la seule fenêtre existante. Cette configuration permet également de garder l’œil sur l’entrée de la pièce. Enfin, elle dégage suffisamment d’espace pour autoriser deux personnes à s’asseoir de l’autre côté du bureau.
Côte rangement, notre architecte d’intérieur a réutilisé certains meubles existants, qu’elle a relookés aux couleurs de la pièce. L’un, situé à gauche de l’assise (un siège ergonomique réglable dans tous les sens), reçoit le matériel bureautique et offre du rangement à portée de main.
Mareva a imaginé un bureau type atelier. Un joli plateau coloris marbre repose sur des tréteaux noirs pour composer un mobilier original et naturel à la fois.
La cliente souhaitait que la pièce retrouve de l’éclat et du caractère. Dans cette optique, Mareva a peint en blanc les murs chargés de jaune. Les menuiseries ont ensuite été repeintes dans un gris anthracite pour le côté contemporain. Sur cette base neutre, le papier peint vert aux fibres naturelles habille le mur derrière le bureau. Quant aux accessoires, ils sont autant de touches colorées égayant l’endroit.

Inredning av ett klassiskt arbetsrum, med bruna väggar, mellanmörkt trägolv, en bred öppen spis, en spiselkrans i sten, ett fristående skrivbord och brunt golv
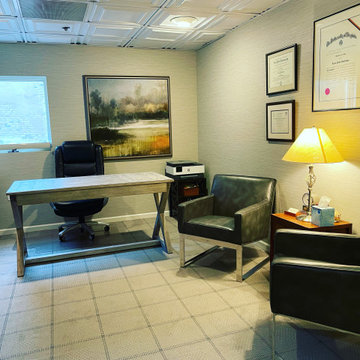
From floor to ceiling, this therapists office was re-created to feel like home. Modern furniture and decor was used to warm up the space to make it comfortable, inviting and up to date.
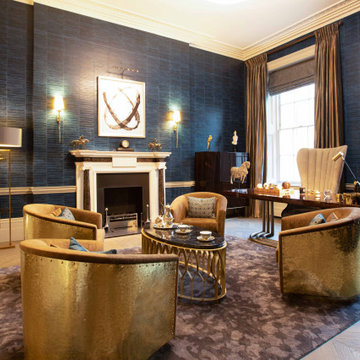
Stunning refurbishment of a ultra high end luxury home in affluent area of London. Photography by Helen Tunstall Photography
Bild på ett vintage hemmabibliotek, med flerfärgade väggar, mellanmörkt trägolv, en standard öppen spis, ett fristående skrivbord och brunt golv
Bild på ett vintage hemmabibliotek, med flerfärgade väggar, mellanmörkt trägolv, en standard öppen spis, ett fristående skrivbord och brunt golv
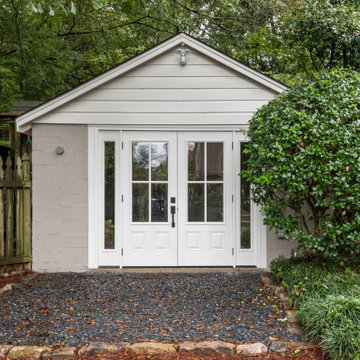
Our homeowners need a flex space and an existing cinder block garage was the perfect place. The garage was waterproofed and finished and now is fully functional as an open office space with a wet bar and a full bathroom. It is bright, airy and as private as you need it to be to conduct business on a day to day basis.
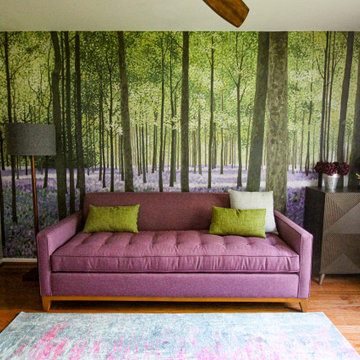
The client asked me to help her with her long time dream to turn one of the guest bedrooms into her own space.
The client explained that her Mom often visit them and they really need a room, which is the cute and cozy office and easily can be transformed into the Guest room for Mama. I asked a few questions to understand the Client's preferable style and favorite colors. She expected fresh colors with some Lilac accents. The room wasn't very big and airy. That is why I suggested to use the the wall murals with the perspective and horizontal line, which will make this room visually deeper and wider. I found this great wallcoverings with the Spring, or summer forest motives. Very important moment is that you can see the forest lit by the bright sun. Very positive mood of this wall mural made this room sunny and airy. I used the colors of Nature: Tree foliage colors in combination with a dark woods. I selected the rug, with repeats blossoming flowers colors. This rug made me feel like the flower's petals scattered to the floor. A biggest color accent of this room is the book folding sofa. The client's Mama now have a very shiny room with a comfortable sofa to sleep on, at the same time my client has a personal space to work, to enjoy while she is reading her favorite books.
.
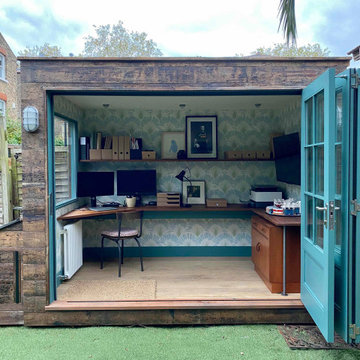
With both parents in this Chiswick family working from home for the foreseeable future, there was an urgent need to create more space as the home office wasn’t big enough for the two of them. So the simple solution was to create a garden office - one that embraced the outoors but which was also within easy reach of the kitchen for a coffee top up.
Reclaimed cladding was used externally to give the office a weathered look, whilst colourful wallpaper and painted doors helped to brighten the space and make it feel more homely. Re-used laboratory worktops form the desk and shelves, and vintage furniture was found for storage.
As an added extra, it was designed so that the concertina doors could open right up to view the television - suspended on an extending bracket - so that the whole family can enjoy movies and sport outside in the summer months.
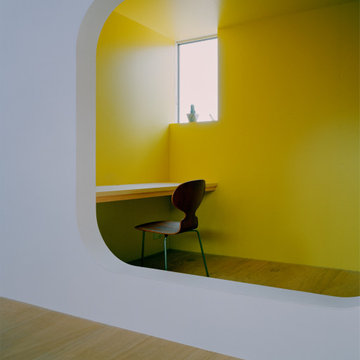
Bild på ett hemmabibliotek, med gula väggar, plywoodgolv, ett inbyggt skrivbord och brunt golv
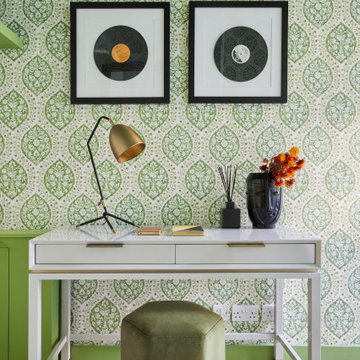
Foto på ett mellanstort eklektiskt arbetsrum, med gröna väggar och mellanmörkt trägolv
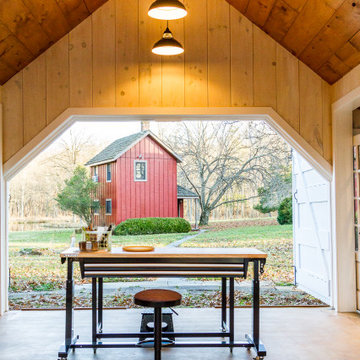
An old outdated barn transformed into a Pottery Barn-inspired space, blending vintage charm with modern elegance.
Exempel på ett mellanstort lantligt hemmastudio, med vita väggar, betonggolv och ett fristående skrivbord
Exempel på ett mellanstort lantligt hemmastudio, med vita väggar, betonggolv och ett fristående skrivbord
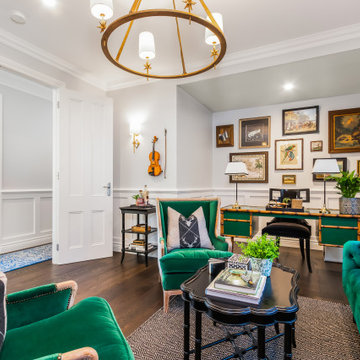
Klassisk inredning av ett hemmabibliotek, med vita väggar, mörkt trägolv, ett fristående skrivbord och brunt golv
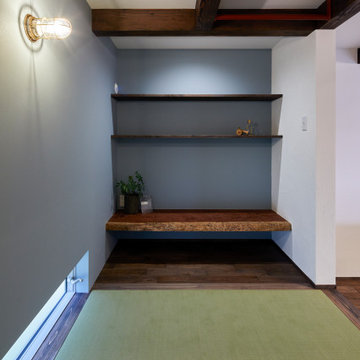
Foto på ett orientaliskt hemmabibliotek, med blå väggar, tatamigolv, ett inbyggt skrivbord och grönt golv
105 foton på grönt arbetsrum
2