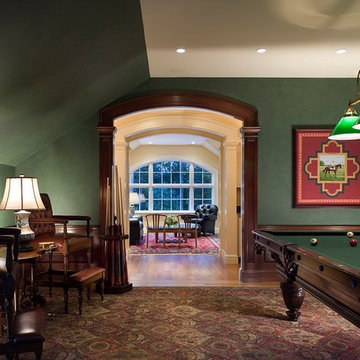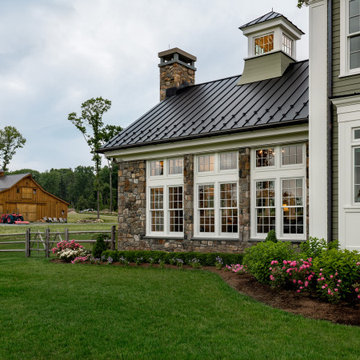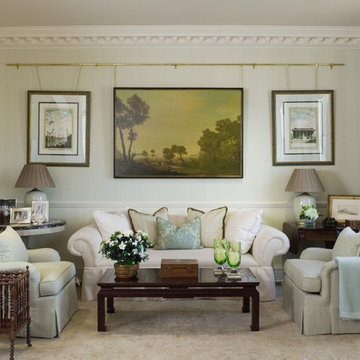503 foton på grönt avskilt allrum
Sortera efter:
Budget
Sortera efter:Populärt i dag
81 - 100 av 503 foton
Artikel 1 av 3
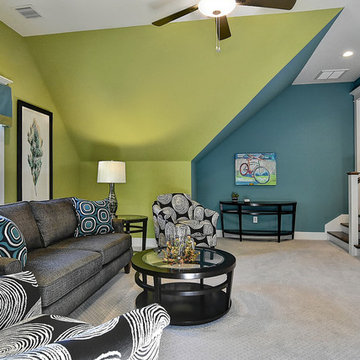
Carl Unterbrink
Exempel på ett stort klassiskt avskilt allrum, med gröna väggar, heltäckningsmatta och grått golv
Exempel på ett stort klassiskt avskilt allrum, med gröna väggar, heltäckningsmatta och grått golv
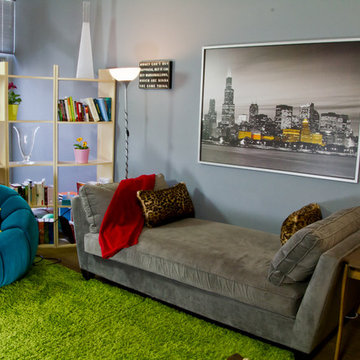
For the Parlor, we did a beautiful yellow; the color just glows with warmth; gray on the walls, green rug and red cabinetry makes this one of the most playful rooms I have ever done. We used red cabinetry for TV and office components. And placed them on the wall so the cats can climb up and around the room and red shelving on one wall for the cat walk and on the other cabinet with COM Fabric that have cut outs for the cats to go up and down and also storage.
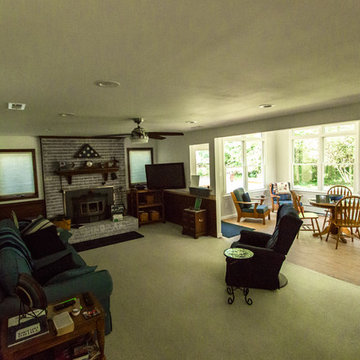
Windows, an exterior door, recessed lighting and a ceiling fan were added to convert an existing screened porch into additional living space. A new deck was constructed to replace the original deck for access into the back yard from the addition.

This accessory dwelling unit has laminate flooring with white walls and a luminous skylight for an open and spacious living feeling. The kitchenette features gray, shaker style cabinets, a white granite counter top with a white tiled backsplash and has brass kitchen faucet matched wtih the kitchen drawer pulls. Also included are a stainless steel mini-refrigerator and oven.
With a wall mounted flat screen TV and an expandable couch/sleeper bed, this main room has everything you need to expand this gem into a sleep over!

Foto på ett vintage avskilt allrum, med vita väggar, ljust trägolv, en standard öppen spis, en spiselkrans i sten och en inbyggd mediavägg
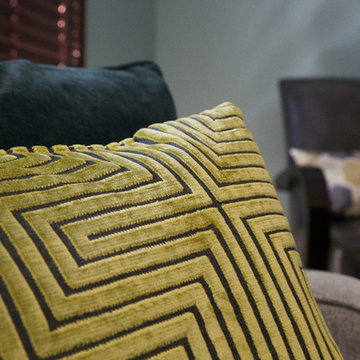
Project by Wiles Design Group. Their Cedar Rapids-based design studio serves the entire Midwest, including Iowa City, Dubuque, Davenport, and Waterloo, as well as North Missouri and St. Louis.
For more about Wiles Design Group, see here: https://wilesdesigngroup.com/
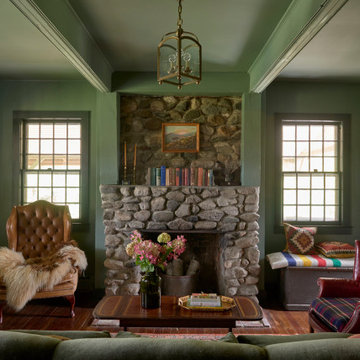
Inspiration för ett lantligt avskilt allrum, med gröna väggar, mellanmörkt trägolv, en standard öppen spis, en spiselkrans i sten och brunt golv

Our Carmel design-build studio was tasked with organizing our client’s basement and main floor to improve functionality and create spaces for entertaining.
In the basement, the goal was to include a simple dry bar, theater area, mingling or lounge area, playroom, and gym space with the vibe of a swanky lounge with a moody color scheme. In the large theater area, a U-shaped sectional with a sofa table and bar stools with a deep blue, gold, white, and wood theme create a sophisticated appeal. The addition of a perpendicular wall for the new bar created a nook for a long banquette. With a couple of elegant cocktail tables and chairs, it demarcates the lounge area. Sliding metal doors, chunky picture ledges, architectural accent walls, and artsy wall sconces add a pop of fun.
On the main floor, a unique feature fireplace creates architectural interest. The traditional painted surround was removed, and dark large format tile was added to the entire chase, as well as rustic iron brackets and wood mantel. The moldings behind the TV console create a dramatic dimensional feature, and a built-in bench along the back window adds extra seating and offers storage space to tuck away the toys. In the office, a beautiful feature wall was installed to balance the built-ins on the other side. The powder room also received a fun facelift, giving it character and glitz.
---
Project completed by Wendy Langston's Everything Home interior design firm, which serves Carmel, Zionsville, Fishers, Westfield, Noblesville, and Indianapolis.
For more about Everything Home, see here: https://everythinghomedesigns.com/
To learn more about this project, see here:
https://everythinghomedesigns.com/portfolio/carmel-indiana-posh-home-remodel
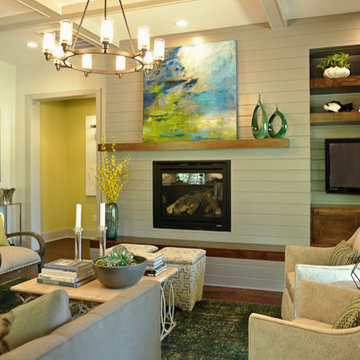
The living room and dining room both exhibit a natural color palette, with greens and blues being used as colorful touches among the cream-colored and wooden furniture. A comfortable living area with a sofa, beige sofa chairs, and beige, patterned storage ottomans are complemented by the vibrant artwork mounted above the fireplace with a wooden accent wall.
Project designed by Atlanta interior design firm, Nandina Home & Design. Their Sandy Springs home decor showroom and design studio also serve Midtown, Buckhead, and outside the perimeter.
For more about Nandina Home & Design, click here: https://nandinahome.com/
To learn more about this project, click here: https://nandinahome.com/portfolio/woodside-model-home/
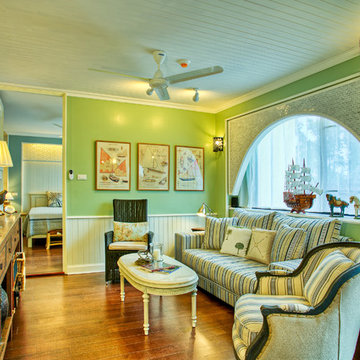
Designed by Supakit Tharawiwat, Tharabar, Indese and Industique Furniture
Exempel på ett klassiskt avskilt allrum, med gröna väggar
Exempel på ett klassiskt avskilt allrum, med gröna väggar
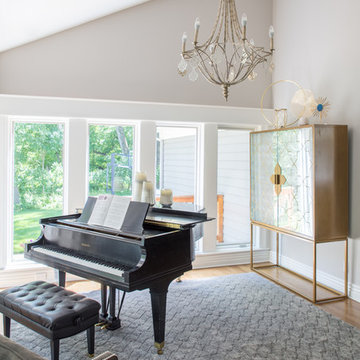
Project by Wiles Design Group. Their Cedar Rapids-based design studio serves the entire Midwest, including Iowa City, Dubuque, Davenport, and Waterloo, as well as North Missouri and St. Louis.
For more about Wiles Design Group, see here: https://wilesdesigngroup.com/
To learn more about this project, see here: https://wilesdesigngroup.com/stately-family-home
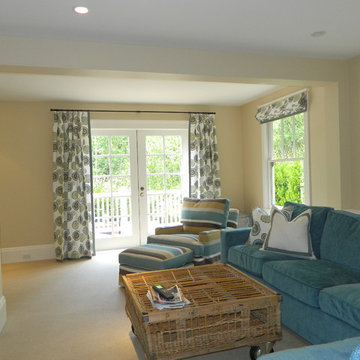
Mary Stervinou from Superlative West Designs
Mill Valley Home
Foto på ett mellanstort funkis avskilt allrum, med beige väggar, heltäckningsmatta och en väggmonterad TV
Foto på ett mellanstort funkis avskilt allrum, med beige väggar, heltäckningsmatta och en väggmonterad TV
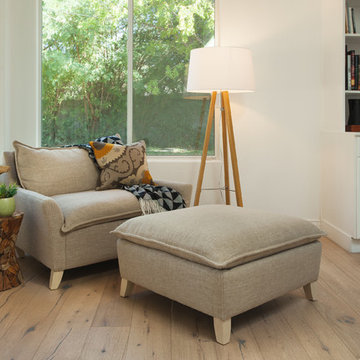
James Stewart
Exempel på ett mellanstort eklektiskt avskilt allrum, med vita väggar, ljust trägolv och en fristående TV
Exempel på ett mellanstort eklektiskt avskilt allrum, med vita väggar, ljust trägolv och en fristående TV
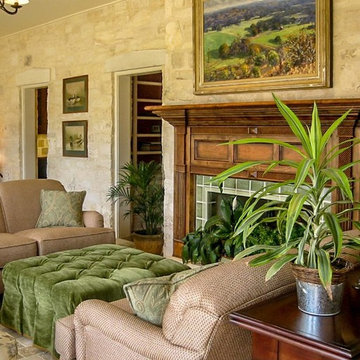
In order to save a historic childhood home, originally designed by renowned architect Alfred Giles, from being demolished after an estate stale, the current owners commissioned Fisher Heck to help document and dismantle their home for relocation out to the Hill Country. Every piece of stone, baluster, trim piece etc. was documented and cataloged so that it could be reassembled exactly like it was originally, much like a giant puzzle. The home, with its expansive front porch, now stands proud overlooking the sprawling landscape as a fully restored historic home that is sure to provide the owners with many more memories to come.
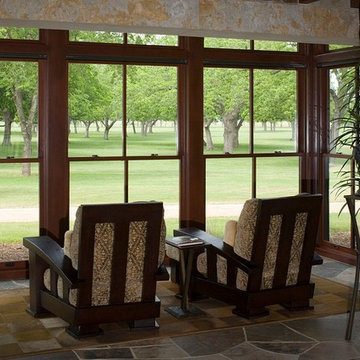
Idéer för att renovera ett mellanstort rustikt avskilt allrum, med beige väggar, travertin golv och beiget golv

Tripp Smith
Inspiration för ett mellanstort vintage avskilt allrum, med bruna väggar, ljust trägolv, en standard öppen spis, en spiselkrans i tegelsten, en fristående TV, brunt golv och ett bibliotek
Inspiration för ett mellanstort vintage avskilt allrum, med bruna väggar, ljust trägolv, en standard öppen spis, en spiselkrans i tegelsten, en fristående TV, brunt golv och ett bibliotek
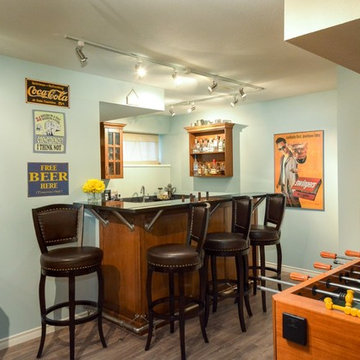
Idéer för ett mellanstort klassiskt avskilt allrum, med ett spelrum, blå väggar, mörkt trägolv, en fristående TV och brunt golv
503 foton på grönt avskilt allrum
5
