Sortera efter:
Budget
Sortera efter:Populärt i dag
81 - 100 av 789 foton
Artikel 1 av 3
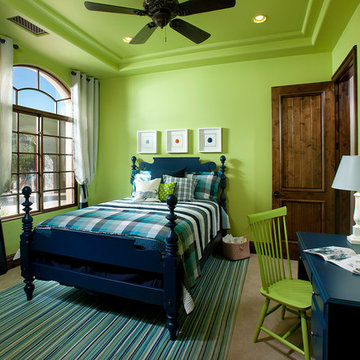
Blue and Green Boy's bedroom inspired by Ethan Allen's Fresh Colors Kids Collection
Idéer för ett mellanstort klassiskt pojkrum kombinerat med sovrum och för 4-10-åringar, med gröna väggar och heltäckningsmatta
Idéer för ett mellanstort klassiskt pojkrum kombinerat med sovrum och för 4-10-åringar, med gröna väggar och heltäckningsmatta
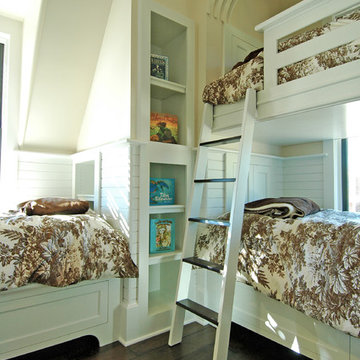
Inredning av ett klassiskt könsneutralt barnrum kombinerat med sovrum och för 4-10-åringar, med beige väggar och mörkt trägolv
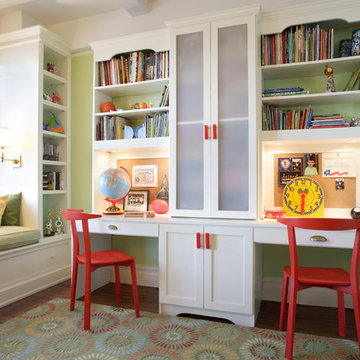
Stephen Mays
Idéer för att renovera ett mellanstort vintage pojkrum kombinerat med skrivbord och för 4-10-åringar, med gröna väggar och mellanmörkt trägolv
Idéer för att renovera ett mellanstort vintage pojkrum kombinerat med skrivbord och för 4-10-åringar, med gröna väggar och mellanmörkt trägolv
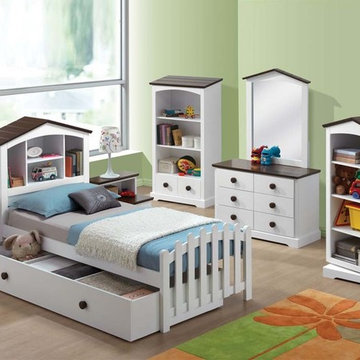
Docila bedroom set offers contemporary playful style finished in white and chocolate. Combination of style and space-saving storage design is perfect for small kids bedroom. The bed features hidden nightstands, underbed storage and bookcase headboard.
From www.furniturenyc.net
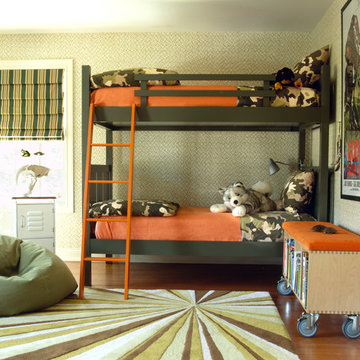
Storage abounds in this bedroom for lively twin boys. Camouflage bedding, pops of orange and a custom Paparo-designed graphic rug add to its fun, energized sleep/play environment; creative, dual-use storage pieces promise functionality and efficient use of space.
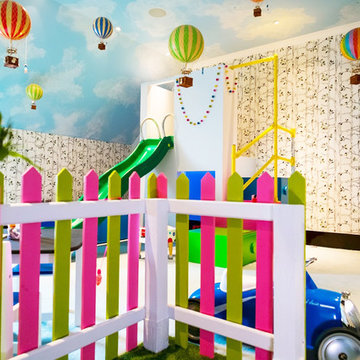
Davis George
Modern inredning av ett stort könsneutralt barnrum kombinerat med lekrum och för 4-10-åringar, med vita väggar, heltäckningsmatta och blått golv
Modern inredning av ett stort könsneutralt barnrum kombinerat med lekrum och för 4-10-åringar, med vita väggar, heltäckningsmatta och blått golv
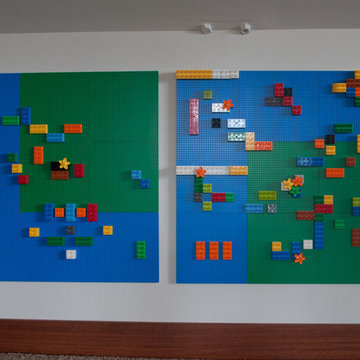
The goal for this light filled finished attic was to create a play space where two young boys could nurture and develop their creative and imaginative selves. A neutral tone was selected for the walls as a foundation for the bright pops of color added in furnishings, area rug and accessories throughout the room. We took advantage of the room’s interesting angles and created a custom chalk board that followed the lines of the ceiling. Magnetic circles from Land of Nod add a playful pop of color and perfect spot for magnetic wall play. A ‘Space Room’ behind the bike print fabric curtain is a favorite hideaway with a glow in the dark star filled ceiling and a custom litebrite wall. Custom Lego baseplate removable wall boards were designed and built to create a Flexible Lego Wall. The family was interested in the concept of a Lego wall but wanted to keep the space flexible for the future. The boards (designed by Jennifer Gardner Design) can be moved to the floor for Lego play and then easily hung back on the wall with a cleat system to display their 3-dimensional Lego creations! This room was great fun to design and we hope it will provide creative and imaginative play inspiration in the years to come!
Designed by: Jennifer Gardner Design
Photography by: Marcella Winspear
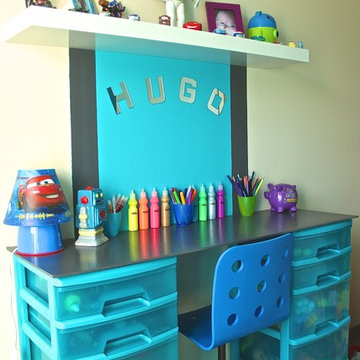
Création d'un bureau pour enfant avec une planche découpé sur mesure et des casiers.
Idéer för att renovera ett litet funkis pojkrum kombinerat med sovrum och för 4-10-åringar, med mellanmörkt trägolv och gröna väggar
Idéer för att renovera ett litet funkis pojkrum kombinerat med sovrum och för 4-10-åringar, med mellanmörkt trägolv och gröna väggar
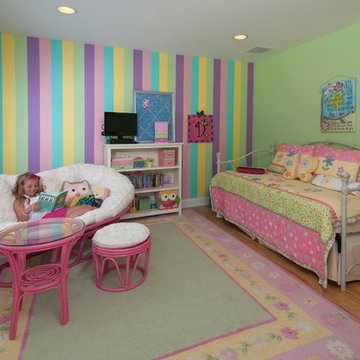
SW RAL 6019 Pastel Green
Foto på ett mellanstort vintage flickrum kombinerat med sovrum och för 4-10-åringar, med mellanmörkt trägolv och flerfärgade väggar
Foto på ett mellanstort vintage flickrum kombinerat med sovrum och för 4-10-åringar, med mellanmörkt trägolv och flerfärgade väggar
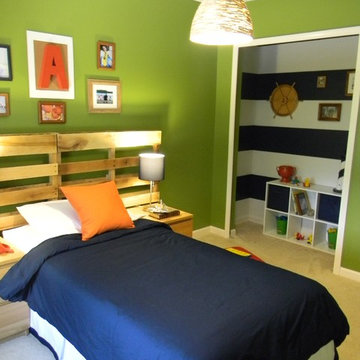
Nautical inspired big boy bedroom with a twist of lime
Exempel på ett eklektiskt pojkrum kombinerat med sovrum och för 4-10-åringar, med gröna väggar
Exempel på ett eklektiskt pojkrum kombinerat med sovrum och för 4-10-åringar, med gröna väggar
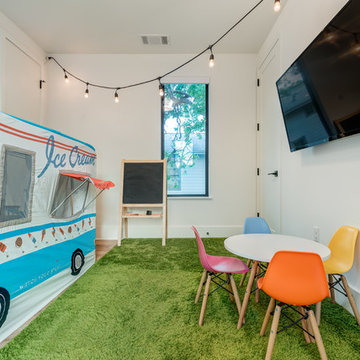
Places + Faces
Bild på ett funkis könsneutralt barnrum kombinerat med lekrum och för 4-10-åringar, med beige väggar
Bild på ett funkis könsneutralt barnrum kombinerat med lekrum och för 4-10-åringar, med beige väggar
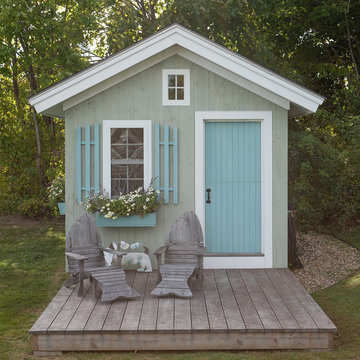
Photographer Carter Berg
Inspiration för mellanstora klassiska könsneutrala barnrum för 4-10-åringar
Inspiration för mellanstora klassiska könsneutrala barnrum för 4-10-åringar
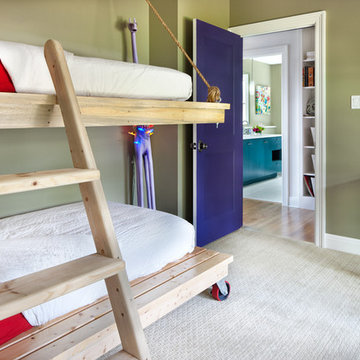
Design by Mark Evans
Project Management by Jay Schaefer
Photos by Paul Finkel
This project features Tuftex "Charming" carpet and oak flooring.
Modern inredning av ett könsneutralt barnrum kombinerat med sovrum och för 4-10-åringar, med gröna väggar och heltäckningsmatta
Modern inredning av ett könsneutralt barnrum kombinerat med sovrum och för 4-10-åringar, med gröna väggar och heltäckningsmatta
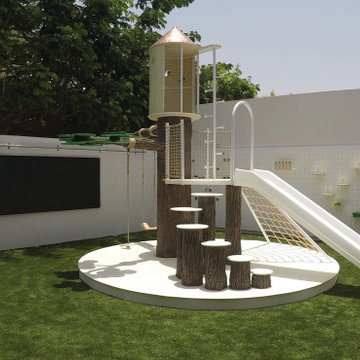
You can find a whole lot of fun ready for the kids in this fun contemporary play-yard. Theme: The overall theme of the play-yard is a blend of creative and active outdoor play that blends with the contemporary styling of this beautiful home. Focus: The overall focus for the design of this amazing play-yard was to provide this family with an outdoor space that would foster an active and creative playtime for their children of various ages. The visual focus of this space is the 15-foot tree placed in the middle of the turf yard. This fantastic structure beacons the children to climb the mini stumps and enjoy the slide or swing happily from the branches all the while creating a touch of whimsical nature. Surrounding the tree the play-yard offers an array of activities for these lucky children from the chalkboard walls to create amazing pictures to the custom ball wall to practice their skills, the custom myWall system provides endless options for the kids and parents to keep the space exciting and new. Rock holds easily clip into the wall offering ever changing climbing routes, custom water toys and games can also be adapted to the wall to fit the fun of the day. Storage: The myWall system offers various storage options including shelving, closed cases or hanging baskets all of which can be moved to alternate locations on the wall as the homeowners want to customize the play-yard. Growth: The myWall system is built to grow with the users whether it is with changing taste, updating design or growing children, all the accessories can be moved or replaced while leaving the main frame in place. The materials used throughout the space were chosen for their durability and ability to withstand the harsh conditions for many years. The tree also includes 3 levels of swings offering children of varied ages the chance to swing from the branches. Safety: Safety is of critical concern with any play-yard and a space in the harsh hot summers presented specific concerns which were addressed with light colored materials to reflect the sun and reduce heat buildup and stainless steel hardware was used to avoid rusting. The myWall accessories all use a locking mechanism which allows for easy adjustments but also securely locks the pieces into place once set. The flooring in the treehouse was also textured to eliminate skidding.
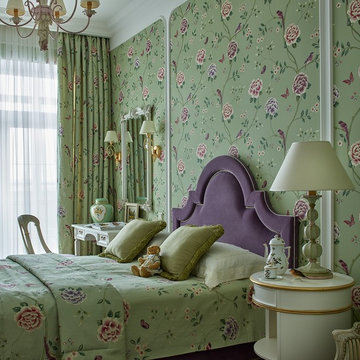
Сергей Ананьев, стилист Наталья Онуфрейчук.
Idéer för ett mellanstort klassiskt flickrum kombinerat med sovrum och för 4-10-åringar, med flerfärgade väggar
Idéer för ett mellanstort klassiskt flickrum kombinerat med sovrum och för 4-10-åringar, med flerfärgade väggar
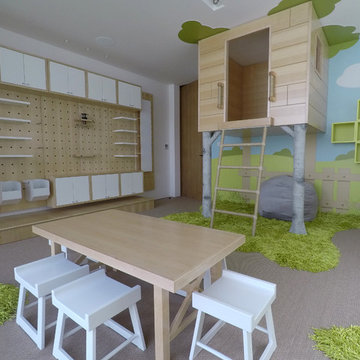
Contemporary Clubhouse
Bringing the outdoors inside for a bright and colorful indoor playroom perfect for playtime, arts and crafts or schoolwork.
Theme:
The theme for this inviting and playful space is a creative take on a functional playroom blending the contemporary and functional base of the room with the playful and creative spirit that will engage these lucky children.
Focus:
The playroom centers on an amazing lofted clubhouse perched against a custom painted pasture and perched on makeshift trees boasting the perfect place for creative adventures or quiet reading and setting the inviting feel for the entire room. The creative and playful feeling is expanded throughout the space with bright green patches of shag carpet invoking the feel of the pasture continuing off the wall and through the room. The space is then flanked with more contemporary and functional elements perfect for children ages 2-12 offering endless hours of play.
Storage:
This playroom offers storage options on every wall, in every corner and even on the floor. The myWall storage and entertainment unit offers countless storage options and configurations along the main wall with open shelving, hanging buckets, closed shelves and pegs, anything you want to store or hang can find a home. Even the floor under the myWall panel is a custom floordrobe perfect for all those small floor toys or blankets. The pasture wall has a shelving unit cloaked as another tree in the field offering opened and closed cubbies for books or toys. The sink and craft area offers a home to all the kids craft supplies nestled right into the countertop with colorful containers and buckets.
Growth:
While this playroom provides fun and creative options for children from 2-12 it can adapt and grow with this family as their children grow and their interests or needs change. The myWall system is developed to offer easy and immediate customization with simple adjustments every element of the wall can be moved offering endless possibilities. The full myWall structure can be moved along with the family if necessary. The sink offers steps for the small children but as they grow they can be removed.
Safety:
The playroom is designed to keep the main space open to allow for creative and safe playtime without obstacles. The myWall system uses a custom locking mechanism to ensure that all elements are securely locked into place not to fall or become loose from wear. Custom cushioned floor rugs offer another level of safety and comfort to the little ones playing on the floor.
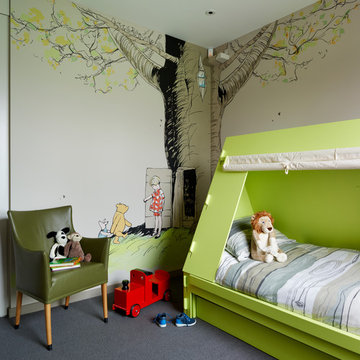
A simply stunning child's bedroom featuring hand painted murals of Winnie the Poo and friends. A tent bed adds to this fantastical woodland theme and a beautiful olive leather chair provides a lovely place to read bedtime stories.
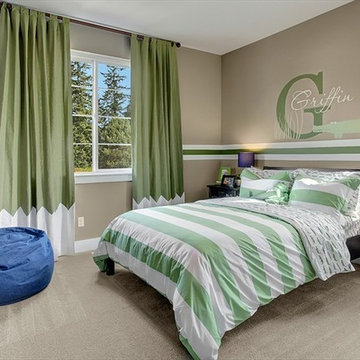
Creative kids room with green accents and wall mural.
Vista Estate Imaging
Idéer för ett klassiskt pojkrum kombinerat med sovrum och för 4-10-åringar, med heltäckningsmatta och flerfärgade väggar
Idéer för ett klassiskt pojkrum kombinerat med sovrum och för 4-10-åringar, med heltäckningsmatta och flerfärgade väggar
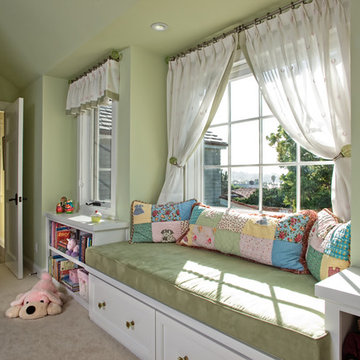
The Master Suite, three additional bedrooms and laundry room are all located on the new second floor. The first two bedrooms rooms are connected by a shared bathroom. They each have a hidden door in their closets that connects to a shared secret playroom; a bonus space created by the extra height of the garage ceiling. The third bedroom is complete with its own bathroom and walk-in closet.
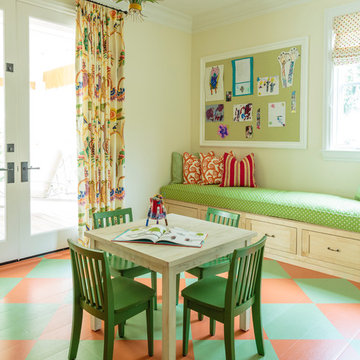
Mark Lohman
Inspiration för mellanstora lantliga könsneutrala barnrum kombinerat med lekrum och för 4-10-åringar, med gula väggar, målat trägolv och flerfärgat golv
Inspiration för mellanstora lantliga könsneutrala barnrum kombinerat med lekrum och för 4-10-åringar, med gula väggar, målat trägolv och flerfärgat golv
789 foton på grönt baby- och barnrum för 4-10-åringar
5

