2 640 foton på grönt badrum, med dusch med gångjärnsdörr
Sortera efter:
Budget
Sortera efter:Populärt i dag
141 - 160 av 2 640 foton
Artikel 1 av 3

Leave the concrete jungle behind as you step into the serene colors of nature brought together in this couples shower spa. Luxurious Gold fixtures play against deep green picket fence tile and cool marble veining to calm, inspire and refresh your senses at the end of the day.

Inspiration för ett stort vintage blå blått en-suite badrum, med släta luckor, beige skåp, ett fristående badkar, en hörndusch, en bidé, vit kakel, vita väggar, klinkergolv i porslin, ett undermonterad handfat, bänkskiva i kvartsit, beiget golv och dusch med gångjärnsdörr

Sleek black and white palette with unexpected blue hexagon floor. Bedrosians Cloe wall tile provides a stunning backdrop of interesting variations in hue and tone, complimented by Cal Faucets Tamalpais plumbing fixtures and Hubbardton Forge Vela light fixtures.

The client had several requirements for this Seattle kids bathroom remodel. They wanted to keep the existing bathtub, toilet and flooring; they wanted to fit two sinks into the space for their two teenage children; they wanted to integrate a niche into the shower area; lastly, they wanted a fun but sophisticated look that incorporated the theme of African wildlife into the design. Ellen Weiss Design accomplished all of these goals, surpassing the client's expectations. The client particularly loved the idea of opening up what had been a large unused (and smelly) built-in medicine cabinet to create an open and accessible space which now provides much-needed additional counter space and which has become a design focal point.

A unique "tile rug" was used in the tile floor design in the custom master bath. A large vanity has loads of storage. This home was custom built by Meadowlark Design+Build in Ann Arbor, Michigan. Photography by Joshua Caldwell. David Lubin Architect and Interiors by Acadia Hahlbrocht of Soft Surroundings.
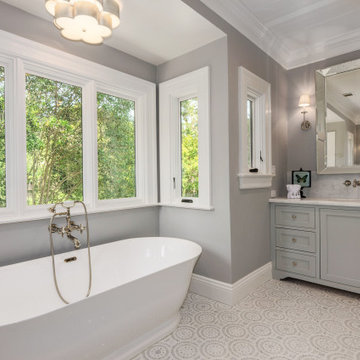
Gorgeous spa style master bath with natural stone floor, shower, and counters. Soft colors will instantly relax you day or night.
Idéer för att renovera ett stort vintage vit vitt en-suite badrum, med grå skåp, ett fristående badkar, en hörndusch, en toalettstol med separat cisternkåpa, vit kakel, marmorkakel, grå väggar, mosaikgolv, ett undermonterad handfat, marmorbänkskiva, grått golv, dusch med gångjärnsdörr och skåp i shakerstil
Idéer för att renovera ett stort vintage vit vitt en-suite badrum, med grå skåp, ett fristående badkar, en hörndusch, en toalettstol med separat cisternkåpa, vit kakel, marmorkakel, grå väggar, mosaikgolv, ett undermonterad handfat, marmorbänkskiva, grått golv, dusch med gångjärnsdörr och skåp i shakerstil
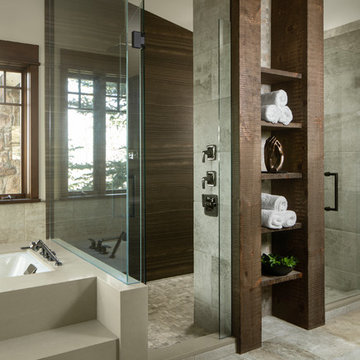
Photographer - Kimberly Gavin
Idéer för att renovera ett rustikt en-suite badrum, med skåp i mörkt trä, ett undermonterat badkar, en kantlös dusch, grå kakel, grått golv och dusch med gångjärnsdörr
Idéer för att renovera ett rustikt en-suite badrum, med skåp i mörkt trä, ett undermonterat badkar, en kantlös dusch, grå kakel, grått golv och dusch med gångjärnsdörr

Rhiannon Slater
Inspiration för ett litet funkis brun brunt en-suite badrum, med ett fristående handfat, öppna hyllor, träbänkskiva, ett platsbyggt badkar, grön kakel, mosaik, gröna väggar, mosaikgolv, bruna skåp, en dusch/badkar-kombination, en toalettstol med hel cisternkåpa, grönt golv och dusch med gångjärnsdörr
Inspiration för ett litet funkis brun brunt en-suite badrum, med ett fristående handfat, öppna hyllor, träbänkskiva, ett platsbyggt badkar, grön kakel, mosaik, gröna väggar, mosaikgolv, bruna skåp, en dusch/badkar-kombination, en toalettstol med hel cisternkåpa, grönt golv och dusch med gångjärnsdörr
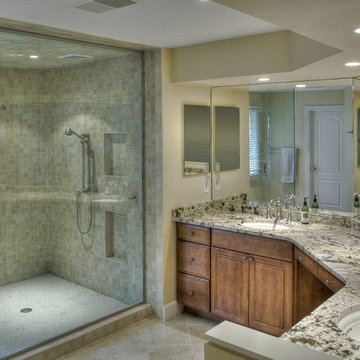
AV Architects + Builders
Location: Great Falls, VA, US
A full kitchen renovation gave way to a much larger space and much wider possibilities for dining and entertaining. The use of multi-level countertops, as opposed to a more traditional center island, allow for a better use of space to seat a larger crowd. The mix of Baltic Blue, Red Dragon, and Jatoba Wood countertops contrast with the light colors used in the custom cabinetry. The clients insisted that they didn’t use a tub often, so we removed it entirely and made way for a more spacious shower in the master bathroom. In addition to the large shower centerpiece, we added in heated floors, river stone pebbles on the shower floor, and plenty of storage, mirrors, lighting, and speakers for music. The idea was to transform their morning bathroom routine into something special. The mudroom serves as an additional storage facility and acts as a gateway between the inside and outside of the home.
Our client’s family room never felt like a family room to begin with. Instead, it felt cluttered and left the home with no natural flow from one room to the next. We transformed the space into two separate spaces; a family lounge on the main level sitting adjacent to the kitchen, and a kids lounge upstairs for them to play and relax. This transformation not only creates a room for everyone, it completely opens up the home and makes it easier to move around from one room to the next. We used natural materials such as wood fire and stone to compliment the new look and feel of the family room.
Our clients were looking for a larger area to entertain family and guests that didn’t revolve around being in the family room or kitchen the entire evening. Our outdoor enclosed deck and fireplace design provides ample space for when they want to entertain guests in style. The beautiful fireplace centerpiece outside is the perfect summertime (and wintertime) amenity, perfect for both the adults and the kids.
Stacy Zarin Photography
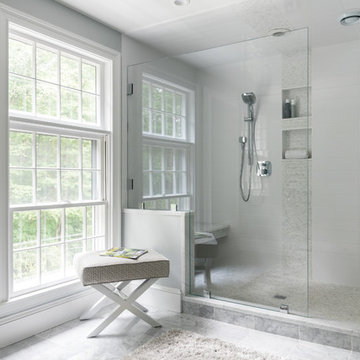
Idéer för mellanstora vintage vitt en-suite badrum, med en dusch i en alkov, vit kakel, grå väggar, grått golv, dusch med gångjärnsdörr, marmorgolv, ett undermonterad handfat och bänkskiva i akrylsten
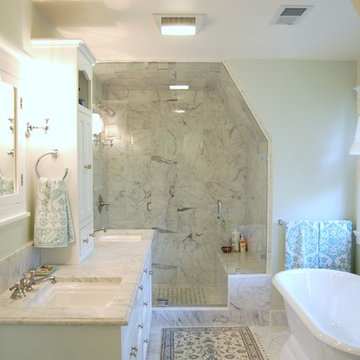
Bild på ett mellanstort vintage badrum med dusch, med luckor med infälld panel, vita skåp, ett fristående badkar, en dusch i en alkov, en toalettstol med separat cisternkåpa, vit kakel, marmorkakel, blå väggar, marmorgolv, ett undermonterad handfat, marmorbänkskiva, vitt golv och dusch med gångjärnsdörr
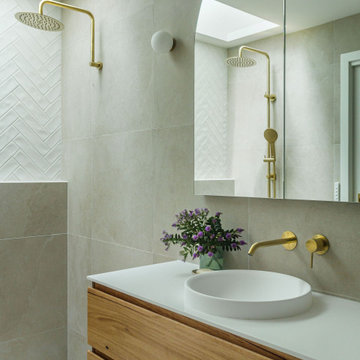
Klassisk inredning av ett mellanstort vit vitt badrum, med släta luckor, skåp i mellenmörkt trä, en dubbeldusch, en toalettstol med hel cisternkåpa, beige kakel, porslinskakel, beige väggar, klinkergolv i porslin, ett nedsänkt handfat, bänkskiva i kvarts, beiget golv och dusch med gångjärnsdörr

Full Remodel of Bathroom to accommodate accessibility for Aging in Place ( Future Proofing ) :
Widened Doorways, Increased Circulation and Clearances for Fixtures, Large Spa-like Curb-less Shower with bench, decorative grab bars and finishes.

Inspiration för ett mellanstort vintage vit vitt badrum, med släta luckor, skåp i mellenmörkt trä, ett fristående badkar, en dusch/badkar-kombination, grön kakel, keramikplattor, gröna väggar, klinkergolv i porslin, ett nedsänkt handfat, marmorbänkskiva, svart golv och dusch med gångjärnsdörr
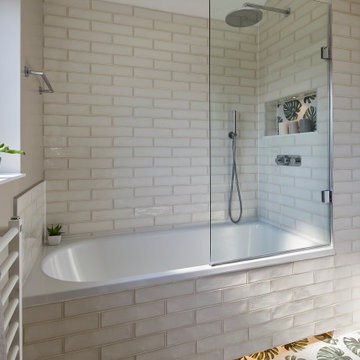
Exempel på ett klassiskt vit vitt badrum för barn, med ett platsbyggt badkar, en dusch/badkar-kombination, en toalettstol med separat cisternkåpa, vit kakel, keramikplattor, beige väggar, klinkergolv i keramik, ett väggmonterat handfat, bänkskiva i akrylsten, flerfärgat golv och dusch med gångjärnsdörr

Master bathroom
Inredning av ett modernt mellanstort vit vitt en-suite badrum, med vita skåp, en dusch i en alkov, en vägghängd toalettstol, grå kakel, vita väggar, klinkergolv i keramik, ett nedsänkt handfat, bänkskiva i kvartsit, grått golv och dusch med gångjärnsdörr
Inredning av ett modernt mellanstort vit vitt en-suite badrum, med vita skåp, en dusch i en alkov, en vägghängd toalettstol, grå kakel, vita väggar, klinkergolv i keramik, ett nedsänkt handfat, bänkskiva i kvartsit, grått golv och dusch med gångjärnsdörr
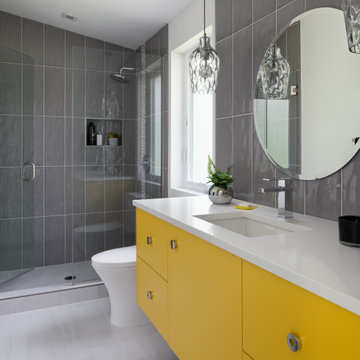
Inredning av ett modernt vit vitt badrum med dusch, med släta luckor, gula skåp, en dusch i en alkov, grå kakel, ett undermonterad handfat, grått golv och dusch med gångjärnsdörr
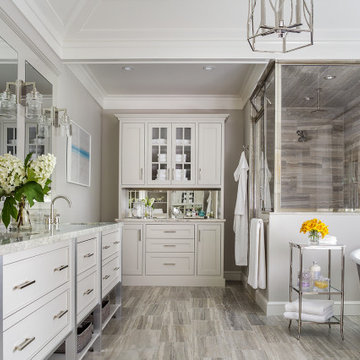
Luxurious Master Bathroom with high end finishes
Idéer för vintage grått en-suite badrum, med ett fristående badkar, en hörndusch, grå kakel, kalkstensgolv, ett undermonterad handfat, marmorbänkskiva, grått golv, dusch med gångjärnsdörr, beige skåp, grå väggar och luckor med infälld panel
Idéer för vintage grått en-suite badrum, med ett fristående badkar, en hörndusch, grå kakel, kalkstensgolv, ett undermonterad handfat, marmorbänkskiva, grått golv, dusch med gångjärnsdörr, beige skåp, grå väggar och luckor med infälld panel
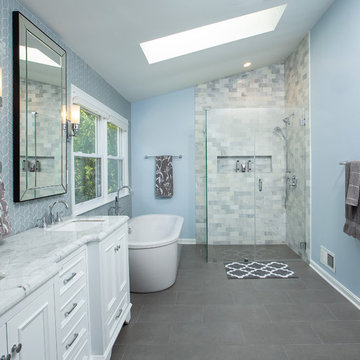
Inspiration för klassiska grått en-suite badrum, med vita skåp, ett fristående badkar, en hörndusch, grå kakel, blå väggar, ett undermonterad handfat, grått golv, dusch med gångjärnsdörr och luckor med infälld panel
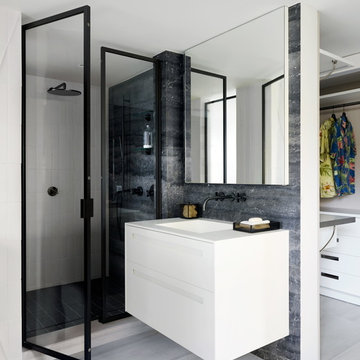
Idéer för funkis vitt badrum, med släta luckor, vita skåp, en hörndusch, grå kakel, vit kakel, grå väggar, ett integrerad handfat, beiget golv och dusch med gångjärnsdörr
2 640 foton på grönt badrum, med dusch med gångjärnsdörr
8
