2 742 foton på grönt badrum, med en toalettstol med hel cisternkåpa
Sortera efter:
Budget
Sortera efter:Populärt i dag
21 - 40 av 2 742 foton
Artikel 1 av 3
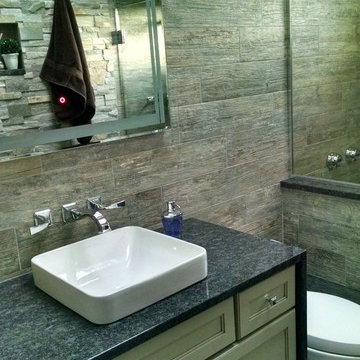
Touch LED Mirror, wall mounted faucet, Vanity has waterfall edge and vessel sink.
Toilet has touch less control also - wave your hand over tank to flush.

Free ebook, Creating the Ideal Kitchen. DOWNLOAD NOW
The Klimala’s and their three kids are no strangers to moving, this being their fifth house in the same town over the 20-year period they have lived there. “It must be the 7-year itch, because every seven years, we seem to find ourselves antsy for a new project or a new environment. I think part of it is being a designer, I see my own taste evolve and I want my environment to reflect that. Having easy access to wonderful tradesmen and a knowledge of the process makes it that much easier”.
This time, Klimala’s fell in love with a somewhat unlikely candidate. The 1950’s ranch turned cape cod was a bit of a mutt, but it’s location 5 minutes from their design studio and backing up to the high school where their kids can roll out of bed and walk to school, coupled with the charm of its location on a private road and lush landscaping made it an appealing choice for them.
“The bones of the house were really charming. It was typical 1,500 square foot ranch that at some point someone added a second floor to. Its sloped roofline and dormered bedrooms gave it some charm.” With the help of architect Maureen McHugh, Klimala’s gutted and reworked the layout to make the house work for them. An open concept kitchen and dining room allows for more frequent casual family dinners and dinner parties that linger. A dingy 3-season room off the back of the original house was insulated, given a vaulted ceiling with skylights and now opens up to the kitchen. This room now houses an 8’ raw edge white oak dining table and functions as an informal dining room. “One of the challenges with these mid-century homes is the 8’ ceilings. I had to have at least one room that had a higher ceiling so that’s how we did it” states Klimala.
The kitchen features a 10’ island which houses a 5’0” Galley Sink. The Galley features two faucets, and double tiered rail system to which accessories such as cutting boards and stainless steel bowls can be added for ease of cooking. Across from the large sink is an induction cooktop. “My two teen daughters and I enjoy cooking, and the Galley and induction cooktop make it so easy.” A wall of tall cabinets features a full size refrigerator, freezer, double oven and built in coffeemaker. The area on the opposite end of the kitchen features a pantry with mirrored glass doors and a beverage center below.
The rest of the first floor features an entry way, a living room with views to the front yard’s lush landscaping, a family room where the family hangs out to watch TV, a back entry from the garage with a laundry room and mudroom area, one of the home’s four bedrooms and a full bath. There is a double sided fireplace between the family room and living room. The home features pops of color from the living room’s peach grass cloth to purple painted wall in the family room. “I’m definitely a traditionalist at heart but because of the home’s Midcentury roots, I wanted to incorporate some of those elements into the furniture, lighting and accessories which also ended up being really fun. We are not formal people so I wanted a house that my kids would enjoy, have their friends over and feel comfortable.”
The second floor houses the master bedroom suite, two of the kids’ bedrooms and a back room nicknamed “the library” because it has turned into a quiet get away area where the girls can study or take a break from the rest of the family. The area was originally unfinished attic, and because the home was short on closet space, this Jack and Jill area off the girls’ bedrooms houses two large walk-in closets and a small sitting area with a makeup vanity. “The girls really wanted to keep the exposed brick of the fireplace that runs up the through the space, so that’s what we did, and I think they feel like they are in their own little loft space in the city when they are up there” says Klimala.
Designed by: Susan Klimala, CKD, CBD
Photography by: Carlos Vergara
For more information on kitchen and bath design ideas go to: www.kitchenstudio-ge.com
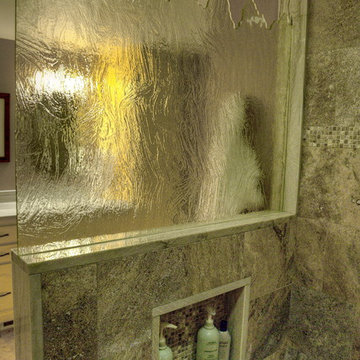
Idéer för ett mellanstort klassiskt en-suite badrum, med ett undermonterad handfat, luckor med upphöjd panel, en kantlös dusch, en toalettstol med hel cisternkåpa, beige kakel, stenkakel, beige väggar och travertin golv
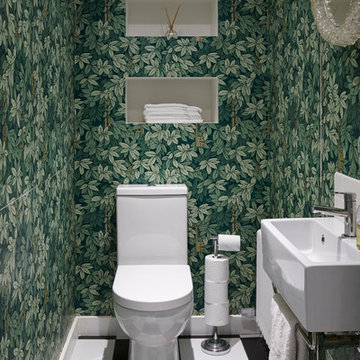
What struck us strange about this property was that it was a beautiful period piece but with the darkest and smallest kitchen considering it's size and potential. We had a quite a few constrictions on the extension but in the end we managed to provide a large bright kitchen/dinning area with direct access to a beautiful garden and keeping the 'new ' in harmony with the existing building. We also expanded a small cellar into a large and functional Laundry room with a cloakroom bathroom.
Jake Fitzjones Photography Ltd
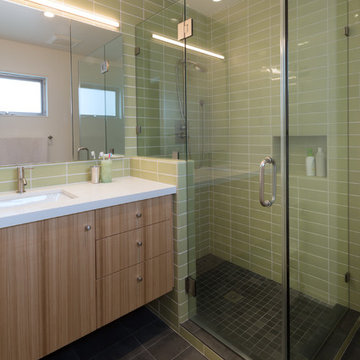
Olive ash veneer vanity cabinet floats above the grey tile floor, complementing a green tiled shower.
photography by adam rouse
Inspiration för mellanstora 50 tals en-suite badrum, med ett undermonterad handfat, släta luckor, skåp i ljust trä, bänkskiva i akrylsten, en hörndusch, en toalettstol med hel cisternkåpa, grön kakel, keramikplattor, vita väggar och klinkergolv i porslin
Inspiration för mellanstora 50 tals en-suite badrum, med ett undermonterad handfat, släta luckor, skåp i ljust trä, bänkskiva i akrylsten, en hörndusch, en toalettstol med hel cisternkåpa, grön kakel, keramikplattor, vita väggar och klinkergolv i porslin
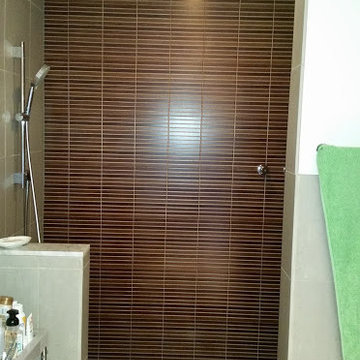
Chad Smith
Idéer för ett mellanstort modernt en-suite badrum, med ett fristående handfat, släta luckor, skåp i mellenmörkt trä, granitbänkskiva, ett fristående badkar, en öppen dusch, en toalettstol med hel cisternkåpa, keramikplattor och klinkergolv i keramik
Idéer för ett mellanstort modernt en-suite badrum, med ett fristående handfat, släta luckor, skåp i mellenmörkt trä, granitbänkskiva, ett fristående badkar, en öppen dusch, en toalettstol med hel cisternkåpa, keramikplattor och klinkergolv i keramik
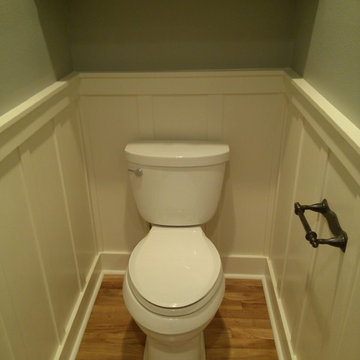
Installed was a Kohler Cimarron comfort height with elongated bowl. This shot also gives a good look at the detail of the wainscot.
Photo By Mike Medford

Foto på ett vintage badrum, med ett nedsänkt handfat, luckor med infälld panel, vita skåp, kaklad bänkskiva, en toalettstol med hel cisternkåpa, gula väggar och vitt golv

Master Bathroom remodel in North Fork vacation house. The marble tile floor flows straight through to the shower eliminating the need for a curb. A stationary glass panel keeps the water in and eliminates the need for a door. Glass tile on the walls compliments the marble on the floor while maintaining the modern feel of the space.

Inspiration för ett litet vintage vit vitt badrum med dusch, med skåp i shakerstil, gröna skåp, ett badkar i en alkov, en dusch i en alkov, en toalettstol med hel cisternkåpa, vita väggar, ett nedsänkt handfat, bänkskiva i kvarts, dusch med duschdraperi, skiffergolv och svart golv

Idéer för ett mellanstort klassiskt vit badrum med dusch, med skåp i shakerstil, gröna skåp, ett badkar i en alkov, en dusch i en alkov, en toalettstol med hel cisternkåpa, vit kakel, tunnelbanekakel, vita väggar, klinkergolv i porslin, ett undermonterad handfat, bänkskiva i kvarts, svart golv och dusch med gångjärnsdörr
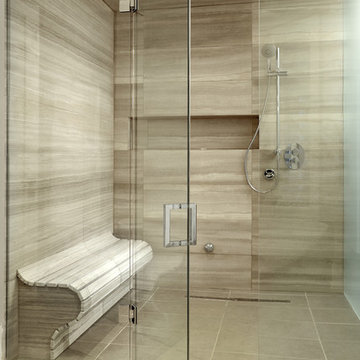
Larry Arnal
Idéer för att renovera ett stort funkis en-suite badrum, med en kantlös dusch, beige kakel, en toalettstol med hel cisternkåpa, porslinskakel, beige väggar och travertin golv
Idéer för att renovera ett stort funkis en-suite badrum, med en kantlös dusch, beige kakel, en toalettstol med hel cisternkåpa, porslinskakel, beige väggar och travertin golv
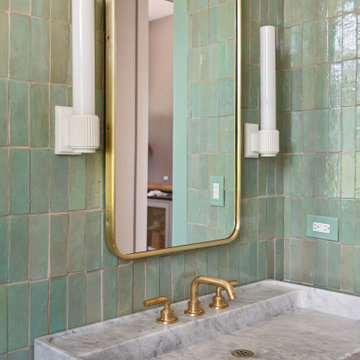
Powder room featuring white oak flooring, bold green handmade zellige tile on all walls, a brass and Carrara marble console sink, brass fixtures and custom white sconces by Urban Electric Company.

Foto på ett litet lantligt badrum för barn, med skåp i mörkt trä, ett platsbyggt badkar, en toalettstol med hel cisternkåpa, vit kakel, keramikplattor, vita väggar, ett fristående handfat, träbänkskiva, vitt golv och släta luckor

Bild på ett mellanstort funkis vit vitt badrum med dusch, med släta luckor, bruna skåp, våtrum, en toalettstol med hel cisternkåpa, flerfärgad kakel, marmorkakel, flerfärgade väggar, mosaikgolv, ett nedsänkt handfat, granitbänkskiva, flerfärgat golv och dusch med gångjärnsdörr

Luxury bathroom featuring a walk-in shower, floating vanities and floor to ceiling large format porcelain tile. This bathroom is practical and luxurious, double sinks are reminiscent of high-end hotel suites and are a perfect addition to a bathroom shared by busy couples. The high mirrors are the secret behind enlarging the space. We love the way brass fixtures compliment the white quartz countertop and chevron tiles add some personality to the monochrome color scheme.

Inspiration för ett stort lantligt vit vitt badrum, med skåp i shakerstil, gröna skåp, en kantlös dusch, en toalettstol med hel cisternkåpa, grön kakel, marmorkakel, vita väggar, klinkergolv i keramik, ett undermonterad handfat, bänkskiva i kvartsit, beiget golv och dusch med duschdraperi

This ensuite girl’s bathroom doubles as a family room guest bath. Our focus was to create an environment that was somewhat feminine but yet very neutral. The unlacquered brass finishes combined with lava rock flooring and neutral color palette creates a durable yet elegant atmosphere to this compromise.

Download our free ebook, Creating the Ideal Kitchen. DOWNLOAD NOW
This charming little attic bath was an infrequently used guest bath located on the 3rd floor right above the master bath that we were also remodeling. The beautiful original leaded glass windows open to a view of the park and small lake across the street. A vintage claw foot tub sat directly below the window. This is where the charm ended though as everything was sorely in need of updating. From the pieced-together wall cladding to the exposed electrical wiring and old galvanized plumbing, it was in definite need of a gut job. Plus the hardwood flooring leaked into the bathroom below which was priority one to fix. Once we gutted the space, we got to rebuilding the room. We wanted to keep the cottage-y charm, so we started with simple white herringbone marble tile on the floor and clad all the walls with soft white shiplap paneling. A new clawfoot tub/shower under the original window was added. Next, to allow for a larger vanity with more storage, we moved the toilet over and eliminated a mish mash of storage pieces. We discovered that with separate hot/cold supplies that were the only thing available for a claw foot tub with a shower kit, building codes require a pressure balance valve to prevent scalding, so we had to install a remote valve. We learn something new on every job! There is a view to the park across the street through the home’s original custom shuttered windows. Can’t you just smell the fresh air? We found a vintage dresser and had it lacquered in high gloss black and converted it into a vanity. The clawfoot tub was also painted black. Brass lighting, plumbing and hardware details add warmth to the room, which feels right at home in the attic of this traditional home. We love how the combination of traditional and charming come together in this sweet attic guest bath. Truly a room with a view!
Designed by: Susan Klimala, CKD, CBD
Photography by: Michael Kaskel
For more information on kitchen and bath design ideas go to: www.kitchenstudio-ge.com

Modern inredning av ett litet vit vitt en-suite badrum, med släta luckor, skåp i mörkt trä, ett fristående badkar, en dusch/badkar-kombination, en toalettstol med hel cisternkåpa, flerfärgad kakel, porslinskakel, grå väggar, klinkergolv i porslin, ett fristående handfat, bänkskiva i kvarts, grått golv och dusch med skjutdörr
2 742 foton på grönt badrum, med en toalettstol med hel cisternkåpa
2
