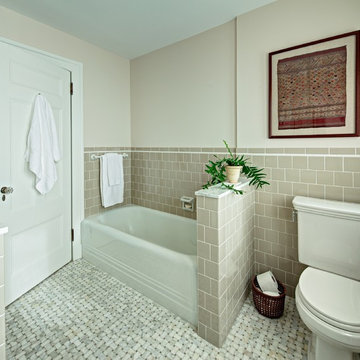1 245 foton på grönt badrum, med ett badkar i en alkov
Sortera efter:
Budget
Sortera efter:Populärt i dag
21 - 40 av 1 245 foton
Artikel 1 av 3

Red Ranch Studio photography
Exempel på ett stort modernt en-suite badrum, med en toalettstol med separat cisternkåpa, grå väggar, klinkergolv i keramik, skåp i slitet trä, ett badkar i en alkov, våtrum, vit kakel, tunnelbanekakel, ett fristående handfat, bänkskiva i akrylsten, grått golv och med dusch som är öppen
Exempel på ett stort modernt en-suite badrum, med en toalettstol med separat cisternkåpa, grå väggar, klinkergolv i keramik, skåp i slitet trä, ett badkar i en alkov, våtrum, vit kakel, tunnelbanekakel, ett fristående handfat, bänkskiva i akrylsten, grått golv och med dusch som är öppen

Free ebook, Creating the Ideal Kitchen. DOWNLOAD NOW
The Klimala’s and their three kids are no strangers to moving, this being their fifth house in the same town over the 20-year period they have lived there. “It must be the 7-year itch, because every seven years, we seem to find ourselves antsy for a new project or a new environment. I think part of it is being a designer, I see my own taste evolve and I want my environment to reflect that. Having easy access to wonderful tradesmen and a knowledge of the process makes it that much easier”.
This time, Klimala’s fell in love with a somewhat unlikely candidate. The 1950’s ranch turned cape cod was a bit of a mutt, but it’s location 5 minutes from their design studio and backing up to the high school where their kids can roll out of bed and walk to school, coupled with the charm of its location on a private road and lush landscaping made it an appealing choice for them.
“The bones of the house were really charming. It was typical 1,500 square foot ranch that at some point someone added a second floor to. Its sloped roofline and dormered bedrooms gave it some charm.” With the help of architect Maureen McHugh, Klimala’s gutted and reworked the layout to make the house work for them. An open concept kitchen and dining room allows for more frequent casual family dinners and dinner parties that linger. A dingy 3-season room off the back of the original house was insulated, given a vaulted ceiling with skylights and now opens up to the kitchen. This room now houses an 8’ raw edge white oak dining table and functions as an informal dining room. “One of the challenges with these mid-century homes is the 8’ ceilings. I had to have at least one room that had a higher ceiling so that’s how we did it” states Klimala.
The kitchen features a 10’ island which houses a 5’0” Galley Sink. The Galley features two faucets, and double tiered rail system to which accessories such as cutting boards and stainless steel bowls can be added for ease of cooking. Across from the large sink is an induction cooktop. “My two teen daughters and I enjoy cooking, and the Galley and induction cooktop make it so easy.” A wall of tall cabinets features a full size refrigerator, freezer, double oven and built in coffeemaker. The area on the opposite end of the kitchen features a pantry with mirrored glass doors and a beverage center below.
The rest of the first floor features an entry way, a living room with views to the front yard’s lush landscaping, a family room where the family hangs out to watch TV, a back entry from the garage with a laundry room and mudroom area, one of the home’s four bedrooms and a full bath. There is a double sided fireplace between the family room and living room. The home features pops of color from the living room’s peach grass cloth to purple painted wall in the family room. “I’m definitely a traditionalist at heart but because of the home’s Midcentury roots, I wanted to incorporate some of those elements into the furniture, lighting and accessories which also ended up being really fun. We are not formal people so I wanted a house that my kids would enjoy, have their friends over and feel comfortable.”
The second floor houses the master bedroom suite, two of the kids’ bedrooms and a back room nicknamed “the library” because it has turned into a quiet get away area where the girls can study or take a break from the rest of the family. The area was originally unfinished attic, and because the home was short on closet space, this Jack and Jill area off the girls’ bedrooms houses two large walk-in closets and a small sitting area with a makeup vanity. “The girls really wanted to keep the exposed brick of the fireplace that runs up the through the space, so that’s what we did, and I think they feel like they are in their own little loft space in the city when they are up there” says Klimala.
Designed by: Susan Klimala, CKD, CBD
Photography by: Carlos Vergara
For more information on kitchen and bath design ideas go to: www.kitchenstudio-ge.com
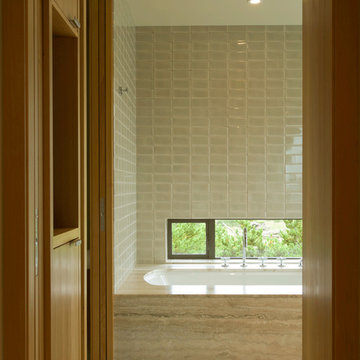
ANN SACKS Capriccio 3" x 6" ceramic field in dove gloss and palladium 30" x 72" travertine slab in honed-filled finish (photographer: Jon Jensen Photography)
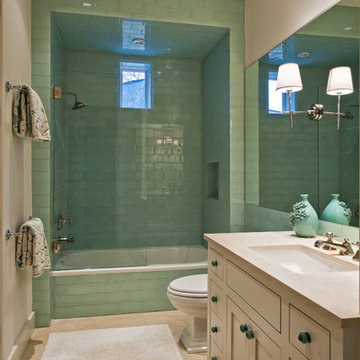
Modern inredning av ett badrum, med ett badkar i en alkov, en dusch/badkar-kombination, grön kakel och glaskakel

Idéer för ett mellanstort klassiskt vit badrum med dusch, med skåp i shakerstil, gröna skåp, ett badkar i en alkov, en dusch i en alkov, en toalettstol med hel cisternkåpa, vit kakel, tunnelbanekakel, vita väggar, klinkergolv i porslin, ett undermonterad handfat, bänkskiva i kvarts, svart golv och dusch med gångjärnsdörr
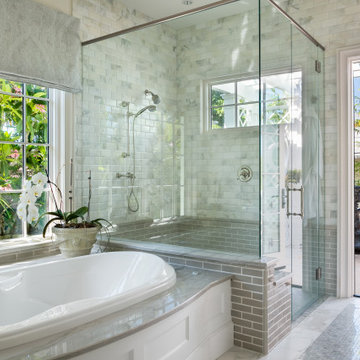
Inspired by the sugar plantation estates on the island of Barbados, “Orchid Beach” radiates a barefoot elegance.
The bath features a full-size hydrotherapy tub below a large picture window looking out to a mature plumeria. The exquisite chamfered wall tile flows through the shower, and perfectly complements the runway of stunning marble penny tile insert on the floor.
The master bath opens to reveal the orchid conservatory and meditation space. The orchid conservatory features four walls of lattice with oval portholes, an outdoor shower, lovely seating area to enjoy the beautiful flowers, and a relaxing bronze Cupid fountain.
The challenge was to bring the outdoors in with the Orchid Conservatory while maintaining privacy.
It is a dream oasis with an indulgent, spacious spa-like feel.
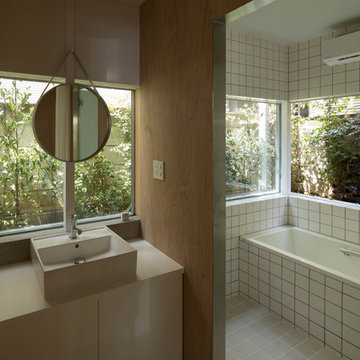
Kenichi Suzuki
Bild på ett funkis en-suite badrum, med släta luckor, vita skåp, ett badkar i en alkov, vit kakel, beige väggar och ett fristående handfat
Bild på ett funkis en-suite badrum, med släta luckor, vita skåp, ett badkar i en alkov, vit kakel, beige väggar och ett fristående handfat
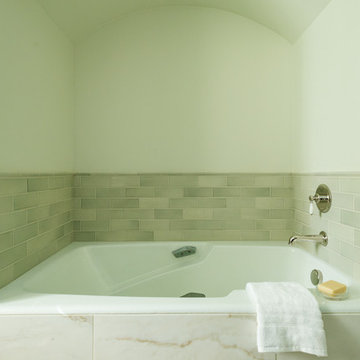
The sink vanity features wooden cabinetry, a marble countertop, and his and her undermount sinks. It is paired with rimless mirrors and modern lighting. The bathtub alcove includes a recessed bathtub paired with a soft green subway tile.
Project by Portland interior design studio Jenni Leasia Interior Design. Also serving Lake Oswego, West Linn, Vancouver, Sherwood, Camas, Oregon City, Beaverton, and the whole of Greater Portland.
For more about Jenni Leasia Interior Design, click here: https://www.jennileasiadesign.com/
To learn more about this project, click here:
https://www.jennileasiadesign.com/montgomery
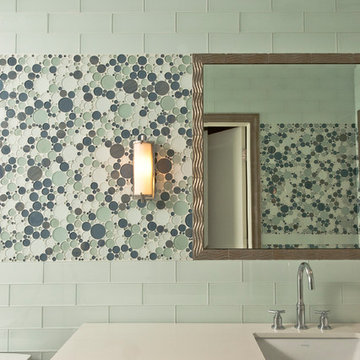
Modern inredning av ett litet badrum för barn, med ett undermonterad handfat, möbel-liknande, skåp i mellenmörkt trä, marmorbänkskiva, ett badkar i en alkov, en toalettstol med hel cisternkåpa, grön kakel, mosaik, gröna väggar och mosaikgolv
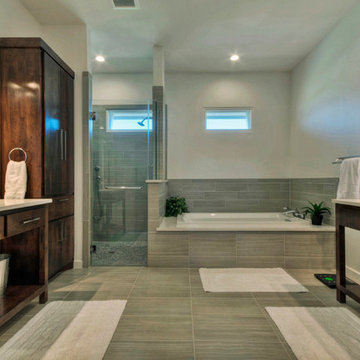
Inredning av ett modernt badrum, med ett badkar i en alkov och en dusch i en alkov
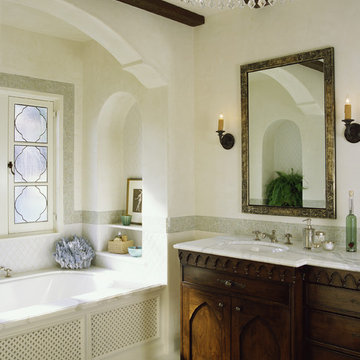
Photography by David Phelps Photography.
Hidden behind gates stands this 1935 Mediterranean home in the Hollywood Hills West. The multi-purpose grounds feature an outdoor loggia for entertaining, spa, pool and private terraced gardens with hillside city views. Completely modernized and renovated with special attention to architectural integrity. Carefully selected antiques and custom furnishings set the stage for tasteful casual California living.
Interior Designer Tommy Chambers
Architect Kevin Oreck
Landscape Designer Laurie Lewis
Contractor Jeff Vance of IDGroup

Inspiration för ett litet eklektiskt vit vitt badrum med dusch, med skåp i shakerstil, skåp i mellenmörkt trä, ett badkar i en alkov, en dusch/badkar-kombination, en toalettstol med separat cisternkåpa, grön kakel, porslinskakel, vita väggar, klinkergolv i porslin, ett undermonterad handfat, bänkskiva i akrylsten, grått golv och dusch med duschdraperi

The guest bath design was inspired by the fun geometric pattern of the custom window shade fabric. A mid century modern vanity and wall sconces further repeat the mid century design. Because space was limited, the designer incorporated a metal wall ladder to hold towels.
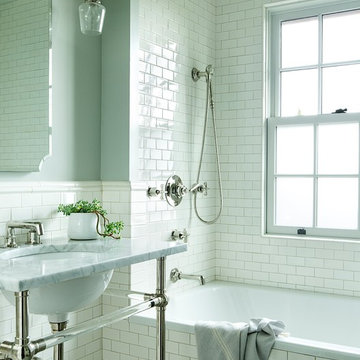
Idéer för ett mellanstort klassiskt badrum med dusch, med ett badkar i en alkov, en dusch/badkar-kombination, vit kakel, tunnelbanekakel, grå väggar, mosaikgolv, ett undermonterad handfat, vitt golv, marmorbänkskiva och dusch med duschdraperi

Bob Geifer Photography
Exempel på ett litet modernt badrum för barn, med möbel-liknande, skåp i mörkt trä, ett badkar i en alkov, en dusch/badkar-kombination, en toalettstol med separat cisternkåpa, vit kakel, glaskakel, grå väggar och dusch med duschdraperi
Exempel på ett litet modernt badrum för barn, med möbel-liknande, skåp i mörkt trä, ett badkar i en alkov, en dusch/badkar-kombination, en toalettstol med separat cisternkåpa, vit kakel, glaskakel, grå väggar och dusch med duschdraperi
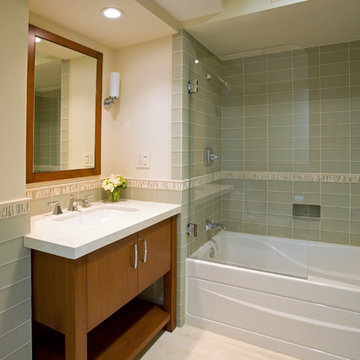
Cynthia Bennett bathroom in the remodeled Pasadena Penthouse.
Idéer för ett mellanstort modernt vit badrum, med grön kakel, glaskakel, släta luckor, skåp i mellenmörkt trä, vita väggar, ett undermonterad handfat, granitbänkskiva, ett badkar i en alkov, en dusch/badkar-kombination och travertin golv
Idéer för ett mellanstort modernt vit badrum, med grön kakel, glaskakel, släta luckor, skåp i mellenmörkt trä, vita väggar, ett undermonterad handfat, granitbänkskiva, ett badkar i en alkov, en dusch/badkar-kombination och travertin golv

Fun turquoise mermaid tile backsplash in a girls' shared bathroom. Remodeled space includes new custom vanity, lighting, bamboo mirrors, aged brass faucets, penny floor tile, and vintage style runner. Photo by Emily Kennedy Photography.
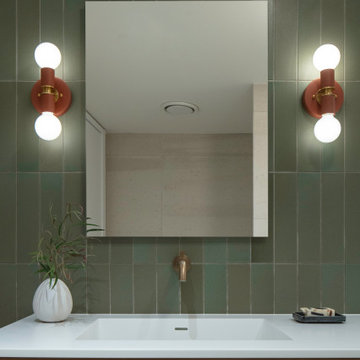
Idéer för ett retro vit badrum med dusch, med släta luckor, skåp i mellenmörkt trä, ett badkar i en alkov, en dusch/badkar-kombination, grön kakel, keramikplattor, klinkergolv i porslin, ett integrerad handfat, bänkskiva i akrylsten och dusch med duschdraperi
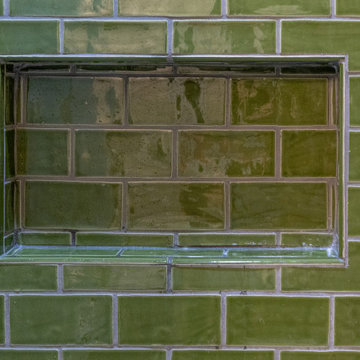
Beautiful master bath design with handcrafted green ceramic tile.
Idéer för att renovera ett litet funkis vit vitt en-suite badrum, med släta luckor, grå skåp, ett badkar i en alkov, en dusch i en alkov, grön kakel, keramikplattor, klinkergolv i porslin, ett undermonterad handfat, bänkskiva i kvarts och dusch med duschdraperi
Idéer för att renovera ett litet funkis vit vitt en-suite badrum, med släta luckor, grå skåp, ett badkar i en alkov, en dusch i en alkov, grön kakel, keramikplattor, klinkergolv i porslin, ett undermonterad handfat, bänkskiva i kvarts och dusch med duschdraperi
1 245 foton på grönt badrum, med ett badkar i en alkov
2

