301 foton på grönt badrum, med ljust trägolv
Sortera efter:
Budget
Sortera efter:Populärt i dag
61 - 80 av 301 foton
Artikel 1 av 3

Inspiration för ett litet industriellt vit vitt badrum med dusch, med luckor med profilerade fronter, vita skåp, en dusch i en alkov, en vägghängd toalettstol, grön kakel, mosaik, vita väggar, ljust trägolv, ett undermonterad handfat, beiget golv och dusch med gångjärnsdörr
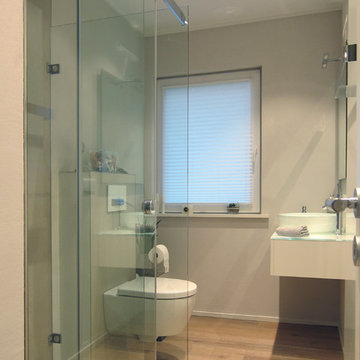
Der Raum war, wie früher üblich, rundum raumhoch gefliest, die Dusche durch eine Wand abgetrennt. In einem gemauerten und gleichfalls gefliesten Regal neben der Tür war der Boiler untergebracht. Zuerst wurde alles – unter anderem zwei Lagen Fliesen – bis auf den Rohbau entfernt. Jetzt verschwindet der Boiler in einem raumhohen Einbauschrank neben der Tür, der gleichzeitig viel Stauraum bietet. Damit der Blick beim Betreten nicht zuerst auf das WC fällt, tauschten Waschtisch und WC ihre Position. Der Heizkörper unter dem Fenster wurde gegen einen Handtuch-Heizkörper gegenüber der Dusche ausgetauscht. Diese blieb an ihrem Platz, wurde aber durch eine bodenebene, geflieste Duschfläche mit Duschrinne ersetzt. Abgetrennt wird die Dusche durch eine Schiebetür-Glasanlage. Großformatige Fliesen sorgen für pflegeleichte Oberflächen. Aufgenommen werden sie noch einmal am Vorwand-Element des WCs, die übrigen Flächen sind verputzt. Bodenfliesen finden sich nur in der Dusche, im Rest des Bades wurde der Holzboden aus den anderen Räumen weitergeführt.
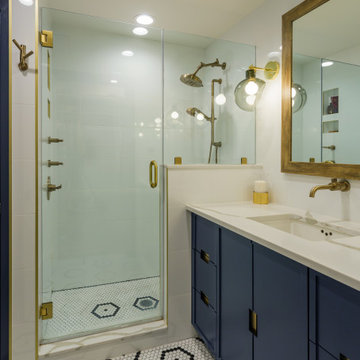
Custom dark blue vanity cabinet with full overlay fronts. Doors & drawer fronts have custom recessed brass hardware.
Foto på ett litet funkis vit badrum, med släta luckor, ljust trägolv, blå skåp, en öppen dusch, vit kakel, tunnelbanekakel, ett undermonterad handfat, bänkskiva i kvarts och dusch med gångjärnsdörr
Foto på ett litet funkis vit badrum, med släta luckor, ljust trägolv, blå skåp, en öppen dusch, vit kakel, tunnelbanekakel, ett undermonterad handfat, bänkskiva i kvarts och dusch med gångjärnsdörr
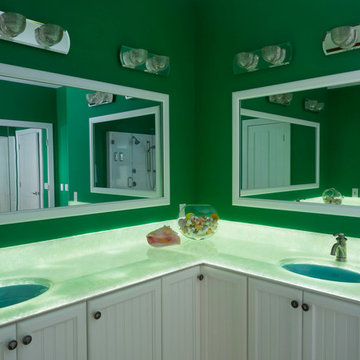
Jim Schmid Photography
Idéer för ett stort maritimt grön en-suite badrum, med luckor med profilerade fronter, vita skåp, ett fristående badkar, en hörndusch, stenhäll, gröna väggar, ljust trägolv, ett undermonterad handfat och bänkskiva i onyx
Idéer för ett stort maritimt grön en-suite badrum, med luckor med profilerade fronter, vita skåp, ett fristående badkar, en hörndusch, stenhäll, gröna väggar, ljust trägolv, ett undermonterad handfat och bänkskiva i onyx
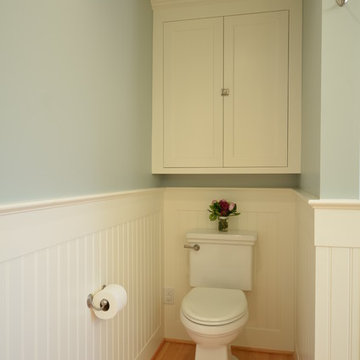
DeWils Cabinetry
Photo: Eckert & Eckert Photography
Idéer för mellanstora amerikanska toaletter, med skåp i shakerstil, vita skåp, marmorbänkskiva, blå väggar, ljust trägolv och en toalettstol med separat cisternkåpa
Idéer för mellanstora amerikanska toaletter, med skåp i shakerstil, vita skåp, marmorbänkskiva, blå väggar, ljust trägolv och en toalettstol med separat cisternkåpa
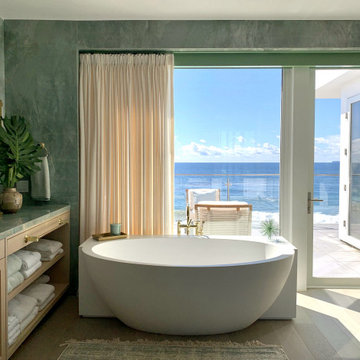
Bild på ett maritimt grön grönt badrum, med skåp i shakerstil, skåp i ljust trä, ett fristående badkar, ljust trägolv, ett undermonterad handfat och beiget golv
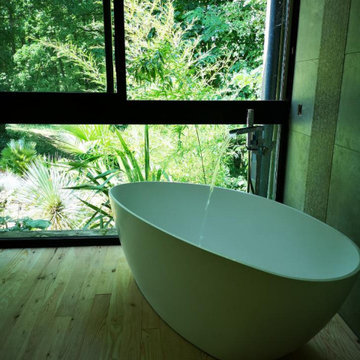
Rénovation complète de la salle de bain parentale. Le sol en Parquet massif traité pour les pièces d'eau, faïence 120 * 50 et une frise sur 1 seule hauteur avec effet métallique. Le receveur en mode "italienne" blanc 120*80, une paroi de douche fermant le tout.
Un meuble double vasque, avec un plan en krion, surmonté d'un très grand miroir lumineux et tactile. Une belle applique contemporaine a été fixé au dessus de la baignoire ilot. Cette magnifique baignoire ilot, donne directement sur la nature extérieure.
Caché, un WC suspendu.
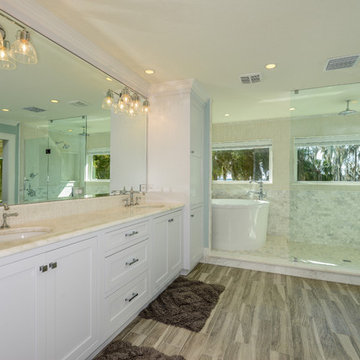
Idéer för små vintage en-suite badrum, med vita skåp, gula väggar, ljust trägolv, ett undermonterad handfat och marmorbänkskiva
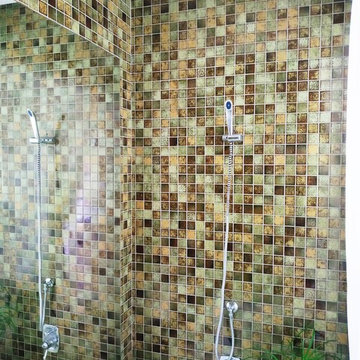
Jeu de miroir et jeu de matière pour un maximum de caractère.
Inspiration för mellanstora medelhavsstil brunt badrum med dusch, med öppna hyllor, skåp i mörkt trä, ett undermonterat badkar, en kantlös dusch, grön kakel, mosaik, gröna väggar, ljust trägolv, ett fristående handfat, träbänkskiva och brunt golv
Inspiration för mellanstora medelhavsstil brunt badrum med dusch, med öppna hyllor, skåp i mörkt trä, ett undermonterat badkar, en kantlös dusch, grön kakel, mosaik, gröna väggar, ljust trägolv, ett fristående handfat, träbänkskiva och brunt golv

Added bathroom in the attic
Idéer för små vintage grått badrum med dusch, med grå skåp, en bidé, blå kakel, keramikplattor, grå väggar, ljust trägolv, ett undermonterad handfat, bänkskiva i kvarts, brunt golv och dusch med duschdraperi
Idéer för små vintage grått badrum med dusch, med grå skåp, en bidé, blå kakel, keramikplattor, grå väggar, ljust trägolv, ett undermonterad handfat, bänkskiva i kvarts, brunt golv och dusch med duschdraperi
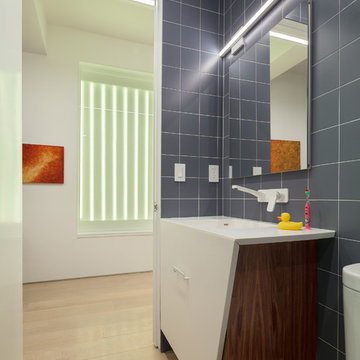
Previously, a window of frosted glass block punctuated the hallway. Unfortunately, it overlooked a perpetually dark courtyard and illuminated nothing. I changed this into an art installation of light. With its multiple settings, one can rotate through a selection of colors to wash the space in colored light, instantly changing the mood and feel of the space. The portal is seen here in lime green.
Photo by Brad Dickson
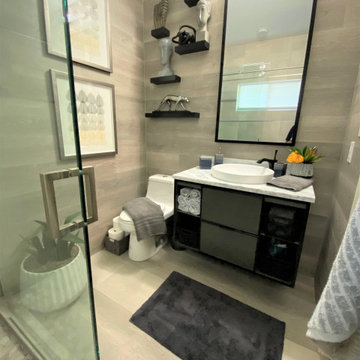
This was an update from a combination Tub/Shower Bath into a more modern walk -in Shower. We used a sliding barn door shower enclosure and a sleek large tile with a metallic pencil trim to give this outdated bathroom a much needed refresh. We also incorporated a laminate wood wall to coordinate with the tile. The floating shelves helped to add texture and a beautiful point of focus. The vanity is floating above the floor with a mix of drawers and open shelving for storage.
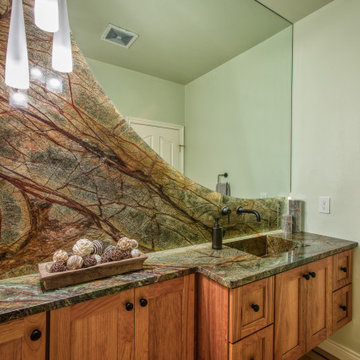
We remodeled this once plain powder bathroom into a show piece bathroom experience. The Rain Forest marble countertop with integrated sink sits on top floating Cherry cabinets in a Natural Matte finish. The marble continues up the wall to the ceiling where the large curved back lit mirror is mounted proud of marble. The wall mounted faucet allows for a stream line countertop which reduces in depth to make space for in front of the bidet toilet. Whether the bathroom is lit by the pendant lights or by the back lit mirror this bathroom will leave an impression on your guest who use it.
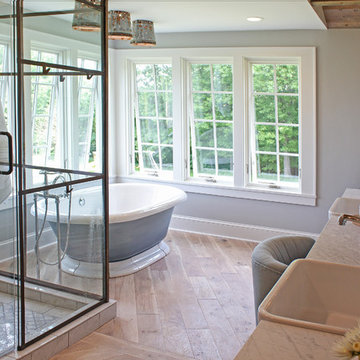
Products making their television debut in this project were Anthology Woods Northwest Blend (a naturally weathered wood installed on a section of the ceiling, unfinished) and the extremely hard & durable Left Coast White Oak, a unique species growing only in a narrow strip of Oregon and bit in California & Washington (installed for the flooring, finished with Rubio Monocoat White natural oil). The homeowners were able to easily apply the finish themselves prior to installing the floor, and the zero VOC nature of the oil insured it was safe to move right in! The White tint to the oil gives a subtle white-washed look to the floors while maintaining a natural look and a supple feel underfoot.
The couple participating in the episode loved their floor so much they decided to add more, installing it in their master bedroom, as well! The rich character of this natural Oak in a flat sawn (the old "European" way to cut Oak) wood product adds a timeless element & warmth to the feel of the space. Looking closely at the grain, you'll see cathedral patterns in many boards, along with a great mix of flat grain with rift areas as well. Finishing out the details of the room, the Bath Crashers team added natural carerra marble in the shower with tones of white & gray, and apron-front vanity sinks for extra charm.
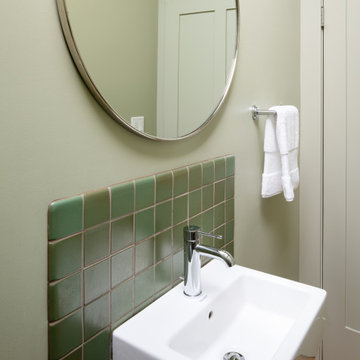
Photo by Laurie Black
Idéer för ett amerikanskt badrum, med grön kakel, keramikplattor och ljust trägolv
Idéer för ett amerikanskt badrum, med grön kakel, keramikplattor och ljust trägolv
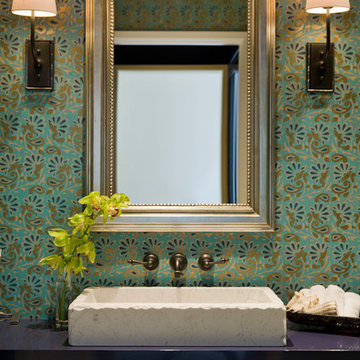
Manolo Langis Photographer
Bild på ett litet maritimt badrum, med blå väggar, ljust trägolv och ett fristående handfat
Bild på ett litet maritimt badrum, med blå väggar, ljust trägolv och ett fristående handfat
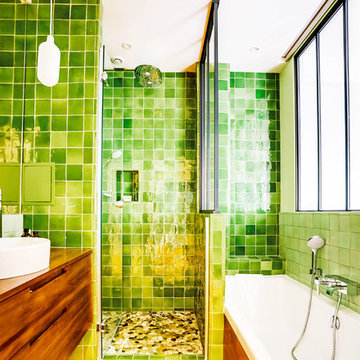
Le projet :
Un appartement classique à remettre au goût du jour et dont les espaces sont à restructurer afin de bénéficier d’un maximum de rangements fonctionnels ainsi que d’une vraie salle de bains avec baignoire et douche.
Notre solution :
Les espaces de cet appartement sont totalement repensés afin de créer une belle entrée avec de nombreux rangements. La cuisine autrefois fermée est ouverte sur le salon et va permettre une circulation fluide de l’entrée vers le salon. Une cloison aux formes arrondies est créée : elle a d’un côté une bibliothèque tout en courbes faisant suite au meuble d’entrée alors que côté cuisine, on découvre une jolie banquette sur mesure avec des coussins jaunes graphiques permettant de déjeuner à deux.
On peut accéder ou cacher la vue sur la cuisine depuis le couloir de l’entrée, grâce à une porte à galandage dissimulée dans la nouvelle cloison.
Le séjour, dont les cloisons séparatives ont été supprimé a été entièrement repris du sol au plafond. Un très beau papier peint avec un paysage asiatique donne de la profondeur à la pièce tandis qu’un grand ensemble menuisé vert a été posé le long du mur de droite.
Ce meuble comprend une première partie avec un dressing pour les amis de passage puis un espace fermé avec des portes montées sur rails qui dissimulent ou dévoilent la TV sans être gêné par des portes battantes. Enfin, le reste du meuble est composé d’une partie basse fermée avec des rangements et en partie haute d’étagères pour la bibliothèque.
On accède à l’espace nuit par une nouvelle porte coulissante donnant sur un couloir avec de part et d’autre des dressings sur mesure couleur gris clair.
La salle de bains qui était minuscule auparavant, a été totalement repensée afin de pouvoir y intégrer une grande baignoire, une grande douche et un meuble vasque.
Une verrière placée au dessus de la baignoire permet de bénéficier de la lumière naturelle en second jour, depuis la chambre attenante.
La chambre de bonne dimension joue la simplicité avec un grand lit et un espace bureau très agréable.
Le style :
Bien que placé au coeur de la Capitale, le propriétaire souhaitait le transformer en un lieu apaisant loin de l’agitation citadine. Jouant sur la palette des camaïeux de verts et des matériaux naturels pour les carrelages, cet appartement est devenu un véritable espace de bien être pour ses habitants.
La cuisine laquée blanche est dynamisée par des carreaux ciments au sol hexagonaux graphiques et verts ainsi qu’une crédence aux zelliges d’un jaune très peps. On retrouve le vert sur le grand ensemble menuisé du séjour choisi depuis les teintes du papier peint panoramique représentant un paysage asiatique et tropical.
Le vert est toujours en vedette dans la salle de bains recouverte de zelliges en deux nuances de teintes. Le meuble vasque ainsi que le sol et la tablier de baignoire sont en teck afin de garder un esprit naturel et chaleureux.
Le laiton est présent par petites touches sur l’ensemble de l’appartement : poignées de meubles, table bistrot, luminaires… Un canapé cosy blanc avec des petites tables vertes mobiles et un tapis graphique reprenant un motif floral composent l’espace salon tandis qu’une table à allonges laquée blanche avec des chaises design transparentes meublent l’espace repas pour recevoir famille et amis, en toute simplicité.
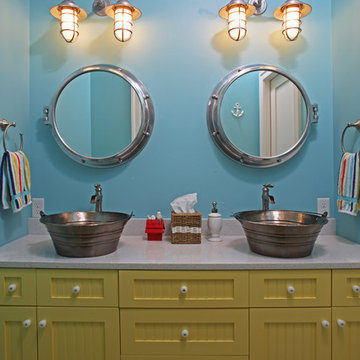
Shooting Star Photography
In Collaboration with Charles Cudd Co.
Modern inredning av ett mellanstort grå grått badrum för barn, med ett fristående badkar, en hörndusch, blå kakel, glaskakel, blå väggar, ljust trägolv, ett undermonterad handfat, granitbänkskiva, dusch med gångjärnsdörr, skåp i shakerstil och gula skåp
Modern inredning av ett mellanstort grå grått badrum för barn, med ett fristående badkar, en hörndusch, blå kakel, glaskakel, blå väggar, ljust trägolv, ett undermonterad handfat, granitbänkskiva, dusch med gångjärnsdörr, skåp i shakerstil och gula skåp
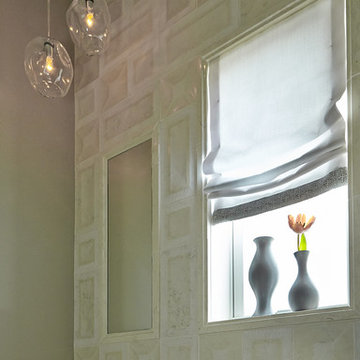
Photography by Marija Vidal
Idéer för små funkis en-suite badrum, med ett undermonterad handfat, släta luckor, marmorbänkskiva, vit kakel, stenkakel, beige väggar och ljust trägolv
Idéer för små funkis en-suite badrum, med ett undermonterad handfat, släta luckor, marmorbänkskiva, vit kakel, stenkakel, beige väggar och ljust trägolv

This large gated estate includes one of the original Ross cottages that served as a summer home for people escaping San Francisco's fog. We took the main residence built in 1941 and updated it to the current standards of 2020 while keeping the cottage as a guest house. A massive remodel in 1995 created a classic white kitchen. To add color and whimsy, we installed window treatments fabricated from a Josef Frank citrus print combined with modern furnishings. Throughout the interiors, foliate and floral patterned fabrics and wall coverings blur the inside and outside worlds.
301 foton på grönt badrum, med ljust trägolv
4
