3 088 foton på grönt badrum, med vit kakel
Sortera efter:
Budget
Sortera efter:Populärt i dag
301 - 320 av 3 088 foton
Artikel 1 av 3
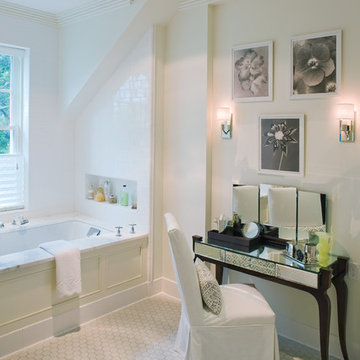
Jonathan Wallen Photography
Idéer för att renovera ett vintage en-suite badrum, med svarta skåp, ett platsbyggt badkar, vit kakel, keramikplattor, vita väggar och klinkergolv i keramik
Idéer för att renovera ett vintage en-suite badrum, med svarta skåp, ett platsbyggt badkar, vit kakel, keramikplattor, vita väggar och klinkergolv i keramik
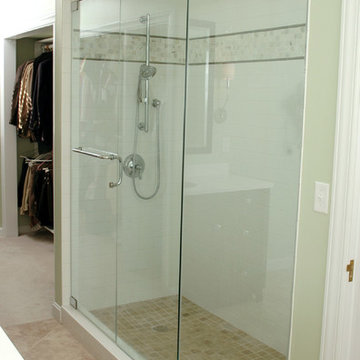
Neal's Design Remodel
Idéer för att renovera ett mellanstort vintage en-suite badrum, med en dusch i en alkov, vit kakel, tunnelbanekakel, gröna väggar och klinkergolv i keramik
Idéer för att renovera ett mellanstort vintage en-suite badrum, med en dusch i en alkov, vit kakel, tunnelbanekakel, gröna väggar och klinkergolv i keramik
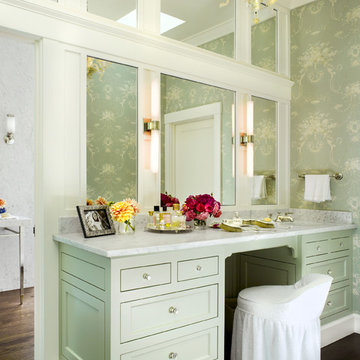
Santa Barbara lifestyle with this gated 5,200 square foot estate affords serenity and privacy while incorporating the finest materials and craftsmanship. Visually striking interiors are enhanced by a sparkling bay view and spectacular landscaping with heritage oaks, rose and dahlia gardens and a picturesque splash pool. Just two minutes to Marin’s finest private schools.
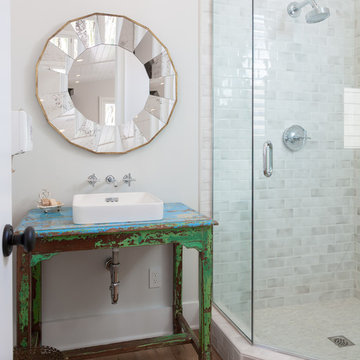
Maritim inredning av ett badrum, med ett fristående handfat, skåp i slitet trä, en hörndusch, vit kakel, tunnelbanekakel och öppna hyllor
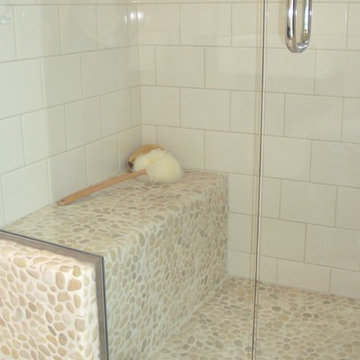
A white pebble floor makes this bathroom really standout. Made of white river rock tile from Timor Indonesia.For 23 years Design for Less have been manufacturing premium quality pebble tile, pebble floors and pebble tile flooring. With access to the finest of pebbles from our extensive network of family owned Balinese and Indonesian pebble quarries, we use only premium stones for our pebble tile assemblies. Each pebble tile is hand assembled with pebbles that have been sorted for color, size and thickness to insure a uniform and level surface. And thanks to the areas finest and most skilled artisans, we are able to create and deliver pebble tiles of superior quality at amazing prices.

Summary of Scope: gut renovation/reconfiguration of kitchen, coffee bar, mudroom, powder room, 2 kids baths, guest bath, master bath and dressing room, kids study and playroom, study/office, laundry room, restoration of windows, adding wallpapers and window treatments
Background/description: The house was built in 1908, my clients are only the 3rd owners of the house. The prior owner lived there from 1940s until she died at age of 98! The old home had loads of character and charm but was in pretty bad condition and desperately needed updates. The clients purchased the home a few years ago and did some work before they moved in (roof, HVAC, electrical) but decided to live in the house for a 6 months or so before embarking on the next renovation phase. I had worked with the clients previously on the wife's office space and a few projects in a previous home including the nursery design for their first child so they reached out when they were ready to start thinking about the interior renovations. The goal was to respect and enhance the historic architecture of the home but make the spaces more functional for this couple with two small kids. Clients were open to color and some more bold/unexpected design choices. The design style is updated traditional with some eclectic elements. An early design decision was to incorporate a dark colored french range which would be the focal point of the kitchen and to do dark high gloss lacquered cabinets in the adjacent coffee bar, and we ultimately went with dark green.

Bild på ett litet vit vitt badrum, med skåp i mörkt trä, en hörndusch, vit kakel, keramikplattor, ett integrerad handfat, bänkskiva i akrylsten, dusch med skjutdörr, en toalettstol med hel cisternkåpa, gröna väggar, klinkergolv i keramik och vitt golv
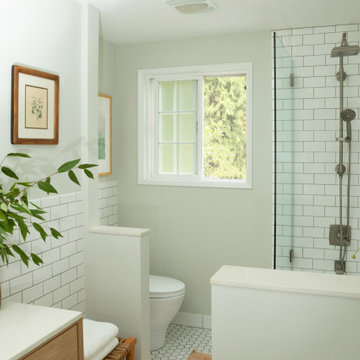
Inspiration för ett litet 50 tals vit vitt badrum, med släta luckor, skåp i ljust trä, ett badkar i en alkov, en dusch/badkar-kombination, en toalettstol med hel cisternkåpa, vit kakel, keramikplattor, grå väggar, klinkergolv i porslin, ett fristående handfat, bänkskiva i kvarts, vitt golv och dusch med gångjärnsdörr

Inspiration för ett litet eklektiskt en-suite badrum, med en hörndusch, en vägghängd toalettstol, vit kakel, porslinskakel, vita väggar, cementgolv, ett konsol handfat, träbänkskiva, vitt golv, dusch med gångjärnsdörr och släta luckor

Their remodeled master suite is one of the couple’s favorite spaces. The master bedroom features a new fireplace insert and the new addition provides space for his-and-hers closets – no more sharing! Both closets include improved organizational and storage options for optimal functionality. The master bathroom is a showpiece with a free-standing bathtub overlooking their beautiful backyard, with a TV mounted nearby for leisurely soaks. Their spa bathroom experience is complete with double sinks, and a glass front tile shower featuring two showerheads and a rain shower for the ultimate in comfort.
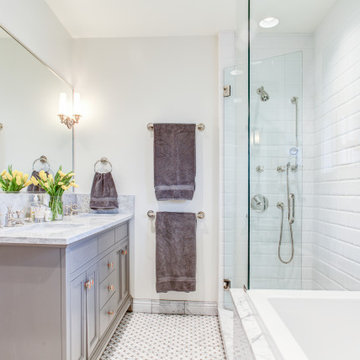
Guest bathroom
Inredning av ett klassiskt mellanstort vit vitt en-suite badrum, med marmorbänkskiva, dusch med gångjärnsdörr, luckor med infälld panel, grå skåp, ett platsbyggt badkar, en hörndusch, vit kakel, vita väggar, mosaikgolv, ett undermonterad handfat och vitt golv
Inredning av ett klassiskt mellanstort vit vitt en-suite badrum, med marmorbänkskiva, dusch med gångjärnsdörr, luckor med infälld panel, grå skåp, ett platsbyggt badkar, en hörndusch, vit kakel, vita väggar, mosaikgolv, ett undermonterad handfat och vitt golv
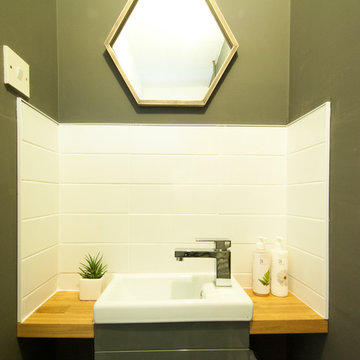
Bild på ett litet funkis brun brunt toalett, med möbel-liknande, grå skåp, en toalettstol med hel cisternkåpa, vit kakel, keramikplattor, vinylgolv, ett piedestal handfat, träbänkskiva och vitt golv
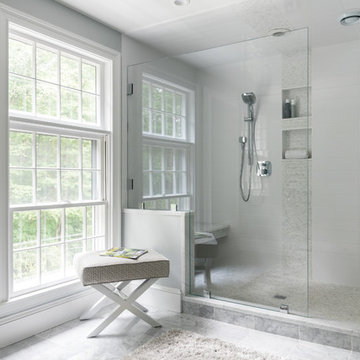
Idéer för mellanstora vintage vitt en-suite badrum, med en dusch i en alkov, vit kakel, grå väggar, grått golv, dusch med gångjärnsdörr, marmorgolv, ett undermonterad handfat och bänkskiva i akrylsten

Photo by Bret Gum
Wallpaper by Farrow & Ball
Vintage washstand converted to vanity with drop-in sink
Vintage medicine cabinets
Sconces by Rejuvenation
White small hex tile flooring
White wainscoting with green chair rail

A riverfront property is a desirable piece of property duet to its proximity to a waterway and parklike setting. The value in this renovation to the customer was creating a home that allowed for maximum appreciation of the outside environment and integrating the outside with the inside, and this design achieved this goal completely.
To eliminate the fishbowl effect and sight-lines from the street the kitchen was strategically designed with a higher counter top space, wall areas were added and sinks and appliances were intentional placement. Open shelving in the kitchen and wine display area in the dining room was incorporated to display customer's pottery. Seating on two sides of the island maximize river views and conversation potential. Overall kitchen/dining/great room layout designed for parties, etc. - lots of gathering spots for people to hang out without cluttering the work triangle.
Eliminating walls in the ensuite provided a larger footprint for the area allowing for the freestanding tub and larger walk-in closet. Hardwoods, wood cabinets and the light grey colour pallet were carried through the entire home to integrate the space.
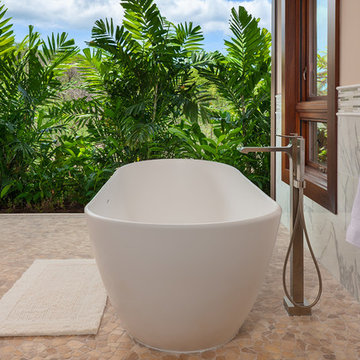
Photo credit: Don Bloom
Exotisk inredning av ett stort en-suite badrum, med skåp i shakerstil, skåp i mörkt trä, ett fristående badkar, vit kakel, marmorkakel, vita väggar, klinkergolv i småsten och beiget golv
Exotisk inredning av ett stort en-suite badrum, med skåp i shakerstil, skåp i mörkt trä, ett fristående badkar, vit kakel, marmorkakel, vita väggar, klinkergolv i småsten och beiget golv
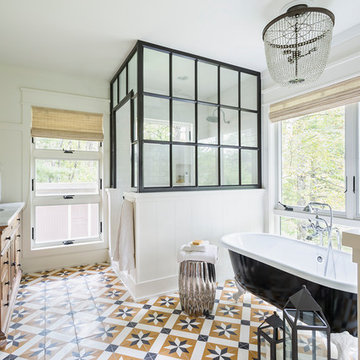
Andrea Rugg
Bild på ett stort vintage en-suite badrum, med skåp i mellenmörkt trä, ett badkar med tassar, en hörndusch, vit kakel, vita väggar, klinkergolv i keramik, ett undermonterad handfat, marmorbänkskiva, flerfärgat golv, dusch med gångjärnsdörr och släta luckor
Bild på ett stort vintage en-suite badrum, med skåp i mellenmörkt trä, ett badkar med tassar, en hörndusch, vit kakel, vita väggar, klinkergolv i keramik, ett undermonterad handfat, marmorbänkskiva, flerfärgat golv, dusch med gångjärnsdörr och släta luckor

Idéer för att renovera ett mellanstort tropiskt badrum med dusch, med en toalettstol med separat cisternkåpa, grå kakel, vit kakel, stenkakel, marmorgolv, bänkskiva i akrylsten, flerfärgade väggar och ett integrerad handfat
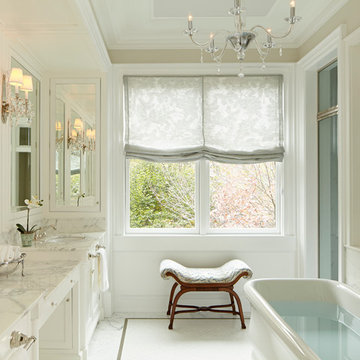
©Nathan Kirkman Photography
Inspiration för klassiska badrum, med ett undermonterad handfat, luckor med infälld panel, vita skåp, ett fristående badkar, en dusch i en alkov och vit kakel
Inspiration för klassiska badrum, med ett undermonterad handfat, luckor med infälld panel, vita skåp, ett fristående badkar, en dusch i en alkov och vit kakel
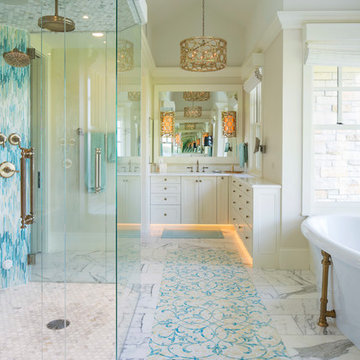
Project: Minnetonka Residence
Builder: Robert Craig Homes
Designer: Stephanie McKenna
Installer: Miller Tile
Products: TXD Stone & Glass Imports
Idéer för vintage en-suite badrum, med marmorgolv, vita skåp, ett fristående badkar, en kantlös dusch, blå kakel, flerfärgad kakel, vit kakel och beige väggar
Idéer för vintage en-suite badrum, med marmorgolv, vita skåp, ett fristående badkar, en kantlös dusch, blå kakel, flerfärgad kakel, vit kakel och beige väggar
3 088 foton på grönt badrum, med vit kakel
16
