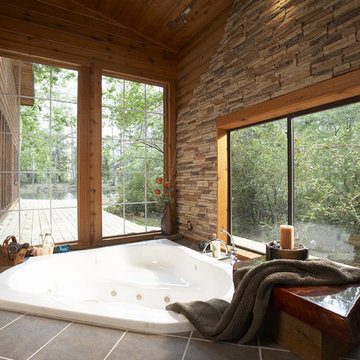518 foton på grönt badrum
Sortera efter:
Budget
Sortera efter:Populärt i dag
101 - 120 av 518 foton
Artikel 1 av 3
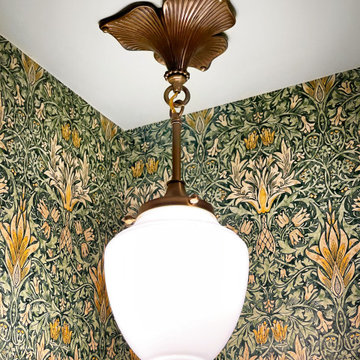
Reproduction brass corner pendant from Rejuvenation
Idéer för ett litet modernt toalett, med vita skåp, gröna väggar, mellanmörkt trägolv, ett piedestal handfat och brunt golv
Idéer för ett litet modernt toalett, med vita skåp, gröna väggar, mellanmörkt trägolv, ett piedestal handfat och brunt golv

Midcentury Modern inspired new build home. Color, texture, pattern, interesting roof lines, wood, light!
Exempel på ett mellanstort 50 tals brun brunt toalett, med möbel-liknande, bruna skåp, en toalettstol med hel cisternkåpa, grön kakel, keramikplattor, flerfärgade väggar, ljust trägolv, ett fristående handfat, träbänkskiva och brunt golv
Exempel på ett mellanstort 50 tals brun brunt toalett, med möbel-liknande, bruna skåp, en toalettstol med hel cisternkåpa, grön kakel, keramikplattor, flerfärgade väggar, ljust trägolv, ett fristående handfat, träbänkskiva och brunt golv
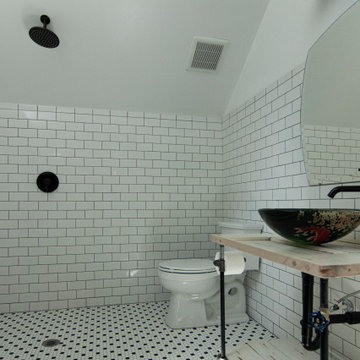
Inspiration för ett mellanstort rustikt vit vitt en-suite badrum, med våtrum, vita skåp, vit kakel, tunnelbanekakel, vita väggar, klinkergolv i keramik, ett fristående handfat, träbänkskiva och med dusch som är öppen
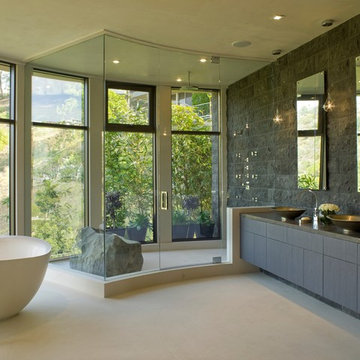
Hollywood Hills Home by LoriDennis.com Interior Design KenHayden.com Photo
Foto på ett funkis badrum, med ett fristående badkar och ett fristående handfat
Foto på ett funkis badrum, med ett fristående badkar och ett fristående handfat
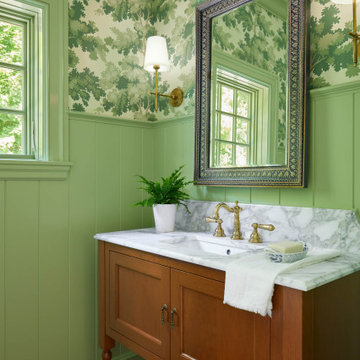
Exempel på ett klassiskt vit vitt toalett, med luckor med infälld panel, skåp i mellenmörkt trä, gröna väggar, tegelgolv, ett undermonterad handfat och rött golv

Midcentury Modern inspired new build home. Color, texture, pattern, interesting roof lines, wood, light!
Inspiration för ett mellanstort retro brun brunt toalett, med möbel-liknande, bruna skåp, en toalettstol med hel cisternkåpa, grön kakel, keramikplattor, flerfärgade väggar, ljust trägolv, ett fristående handfat, träbänkskiva och brunt golv
Inspiration för ett mellanstort retro brun brunt toalett, med möbel-liknande, bruna skåp, en toalettstol med hel cisternkåpa, grön kakel, keramikplattor, flerfärgade väggar, ljust trägolv, ett fristående handfat, träbänkskiva och brunt golv

Inspiration för ett mellanstort vintage brun brunt toalett, med möbel-liknande, skåp i mellenmörkt trä, flerfärgade väggar, mellanmörkt trägolv, ett nedsänkt handfat, träbänkskiva och brunt golv

Photo by Bret Gum
Wallpaper by Farrow & Ball
Vintage washstand converted to vanity with drop-in sink
Vintage medicine cabinets
Sconces by Rejuvenation
White small hex tile flooring
White wainscoting with green chair rail

Exempel på ett mellanstort modernt beige beige badrum med dusch, med mosaik, blå kakel, släta luckor, skåp i mörkt trä, en dusch i en alkov, bruna väggar, mosaikgolv, ett undermonterad handfat och bänkskiva i kalksten
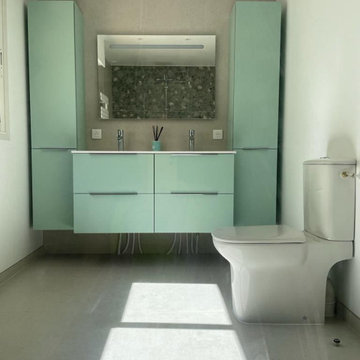
Salle de bain numéro 1 : Après - 2ème vue !
Sol en carrelage gris
Meubles laqués couleur vert d'eau
2 placards colonne suspendus de part et d'autres des deux vasques au centre.
Plan d'évier composé de 4 tiroirs
Cabinet de toilette
Miroir
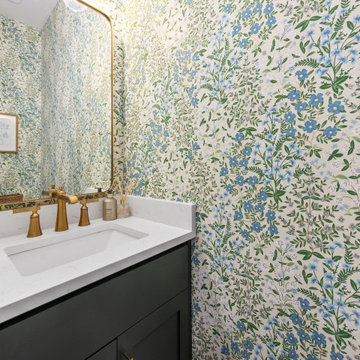
Building a 7,000-square-foot dream home is no small feat. This young family hired us to design all of the cabinetry and custom built-ins throughout the home, to provide a fun new color scheme, and to design a kitchen that was totally functional for their family and guests.

Victorian Style Bathroom in Horsham, West Sussex
In the peaceful village of Warnham, West Sussex, bathroom designer George Harvey has created a fantastic Victorian style bathroom space, playing homage to this characterful house.
Making the most of present-day, Victorian Style bathroom furnishings was the brief for this project, with this client opting to maintain the theme of the house throughout this bathroom space. The design of this project is minimal with white and black used throughout to build on this theme, with present day technologies and innovation used to give the client a well-functioning bathroom space.
To create this space designer George has used bathroom suppliers Burlington and Crosswater, with traditional options from each utilised to bring the classic black and white contrast desired by the client. In an additional modern twist, a HiB illuminating mirror has been included – incorporating a present-day innovation into this timeless bathroom space.
Bathroom Accessories
One of the key design elements of this project is the contrast between black and white and balancing this delicately throughout the bathroom space. With the client not opting for any bathroom furniture space, George has done well to incorporate traditional Victorian accessories across the room. Repositioned and refitted by our installation team, this client has re-used their own bath for this space as it not only suits this space to a tee but fits perfectly as a focal centrepiece to this bathroom.
A generously sized Crosswater Clear6 shower enclosure has been fitted in the corner of this bathroom, with a sliding door mechanism used for access and Crosswater’s Matt Black frame option utilised in a contemporary Victorian twist. Distinctive Burlington ceramics have been used in the form of pedestal sink and close coupled W/C, bringing a traditional element to these essential bathroom pieces.
Bathroom Features
Traditional Burlington Brassware features everywhere in this bathroom, either in the form of the Walnut finished Kensington range or Chrome and Black Trent brassware. Walnut pillar taps, bath filler and handset bring warmth to the space with Chrome and Black shower valve and handset contributing to the Victorian feel of this space. Above the basin area sits a modern HiB Solstice mirror with integrated demisting technology, ambient lighting and customisable illumination. This HiB mirror also nicely balances a modern inclusion with the traditional space through the selection of a Matt Black finish.
Along with the bathroom fitting, plumbing and electrics, our installation team also undertook a full tiling of this bathroom space. Gloss White wall tiles have been used as a base for Victorian features while the floor makes decorative use of Black and White Petal patterned tiling with an in keeping black border tile. As part of the installation our team have also concealed all pipework for a minimal feel.
Our Bathroom Design & Installation Service
With any bathroom redesign several trades are needed to ensure a great finish across every element of your space. Our installation team has undertaken a full bathroom fitting, electrics, plumbing and tiling work across this project with our project management team organising the entire works. Not only is this bathroom a great installation, designer George has created a fantastic space that is tailored and well-suited to this Victorian Warnham home.
If this project has inspired your next bathroom project, then speak to one of our experienced designers about it.
Call a showroom or use our online appointment form to book your free design & quote.

Foto på ett litet funkis brun badrum med dusch, med en dusch i en alkov, grön kakel, porslinskakel, gröna väggar, klinkergolv i porslin, träbänkskiva, beiget golv, dusch med gångjärnsdörr, skåp i mörkt trä och ett fristående handfat
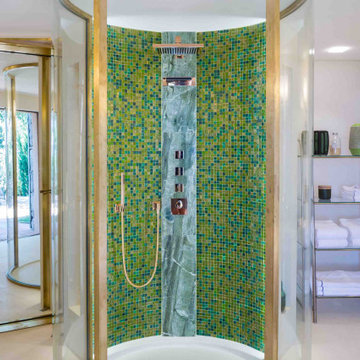
Klassisk inredning av ett mycket stort beige beige en-suite badrum, med en kantlös dusch, en vägghängd toalettstol, beige kakel, kakelplattor, beige väggar, kalkstensgolv, ett fristående handfat, marmorbänkskiva och beiget golv

Foto på ett litet eklektiskt vit badrum för barn, med vita skåp, ett platsbyggt badkar, en dusch/badkar-kombination, en vägghängd toalettstol, grön kakel, keramikplattor, vita väggar, klinkergolv i keramik, bänkskiva i kvartsit, beiget golv och dusch med gångjärnsdörr

Kids bathrooms and curves ?
Toddlers, wet tiles and corners don't mix, so I found ways to add as many soft curves as I could in this kiddies bathroom. The round ended bath was tiled in with fun kit-kat tiles, which echoes the rounded edges of the double vanity unit. Those large format, terrazzo effect porcelain tiles disguise a multitude of sins too?a very family friendly space which just makes you smile when you walk on in.
A lot of clients ask for wall mounted taps for family bathrooms, well let’s face it, they look real nice. But I don’t think they’re particularly family friendly. The levers are higher and harder for small hands to reach and water from dripping fingers can splosh down the wall and onto the top of the vanity, making a right ole mess. Some of you might disagree, but this is what i’ve experienced and I don't rate.
So for this bathroom, I went with a pretty bombproof all in one, moulded double sink with no nooks and crannies for water and grime to find their way to.
The double drawers house all of the bits and bobs needed by the sink and by keeping the floor space clear, there’s plenty of room for bath time toys baskets.
The brief: can you design a bathroom suitable for two boys (1 and 4)? So I did. It was fun!

Condo Bath Remodel
Foto på ett litet funkis vit en-suite badrum, med grå skåp, en kantlös dusch, en bidé, vit kakel, glaskakel, vita väggar, klinkergolv i porslin, ett fristående handfat, bänkskiva i kvarts, grått golv, dusch med gångjärnsdörr och släta luckor
Foto på ett litet funkis vit en-suite badrum, med grå skåp, en kantlös dusch, en bidé, vit kakel, glaskakel, vita väggar, klinkergolv i porslin, ett fristående handfat, bänkskiva i kvarts, grått golv, dusch med gångjärnsdörr och släta luckor

Exempel på ett modernt grå grått toalett, med släta luckor, skåp i mellenmörkt trä, flerfärgade väggar, ett undermonterad handfat, marmorbänkskiva och grått golv
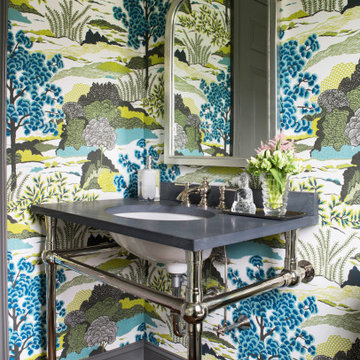
Bild på ett mellanstort vintage grå grått toalett, med möbel-liknande, flerfärgade väggar, ett konsol handfat och brunt golv
518 foton på grönt badrum
6

