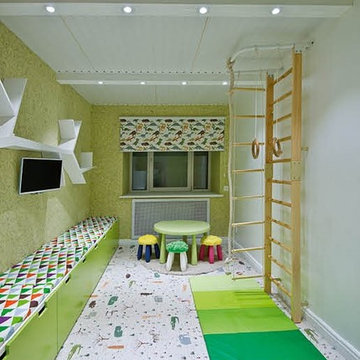361 foton på grönt barnrum kombinerat med lekrum
Sortera efter:
Budget
Sortera efter:Populärt i dag
121 - 140 av 361 foton
Artikel 1 av 3
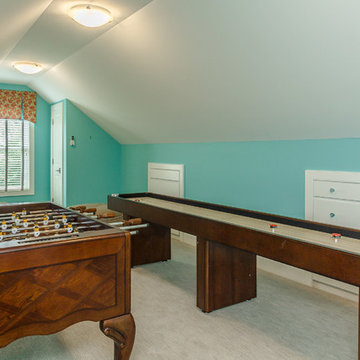
Game Room
Vaulted Ceiling
Bonus over Garage
Klassisk inredning av ett stort barnrum kombinerat med lekrum, med blå väggar och heltäckningsmatta
Klassisk inredning av ett stort barnrum kombinerat med lekrum, med blå väggar och heltäckningsmatta
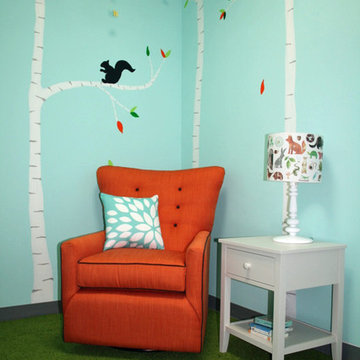
Children’s waiting room interior design project at Princeton University. I was beyond thrilled when contacted by a team of scientists ( psychologists and neurologists ) at Princeton University. This group of professors and graduate students from the Turk-Brown Laboratory are conducting research on the infant’s brain by using functional magnetic resonance imaging (or fMRI), to see how they learn, remember and think. My job was to turn a tiny 7’x10′ windowless study room into an inviting but not too “clinical” waiting room for the mothers or fathers and siblings of the babies being studied.
We needed to ensure a comfortable place for parents to rock and feed their babies while waiting their turn to go back to the laboratory, as well as a place to change the babies if needed. We wanted to stock some shelves with good books and while the room looks complete, we’re still sourcing something interactive to mount to the wall to help entertain toddlers who want something more active than reading or building blocks.
Since there are no windows, I wanted to bring the outdoors inside. Princeton University‘s colors are orange, gray and black and the history behind those colors is very interesting. It seems there are a lot of squirrels on campus and these colors were selected for the three colors of squirrels often seem scampering around the university grounds. The orange squirrels are now extinct, but the gray and black squirrels are abundant, as I found when touring the campus with my son on installation day. Therefore we wanted to reflect this history in the room and decided to paint silhouettes of squirrels in these three colors throughout the room.
While the ceilings are 10′ high in this tiny room, they’re very drab and boring. Given that it’s a drop ceiling, we can’t paint it a fun color as I typically do in my nurseries and kids’ rooms. To distract from the ugly ceiling, I contacted My Custom Creation through their Etsy shop and commissioned them to create a custom butterfly mobile to suspend from the ceiling to create a swath of butterflies moving across the room. Their customer service was impeccable and the end product was exactly what we wanted!
The flooring in the space was simply coated concrete so I decided to use Flor carpet tiles to give it warmth and a grass-like appeal. These tiles are super easy to install and can easily be removed without any residual on the floor. I’ll be using them more often for sure!
See more photos of our commercial interior design job below and contact us if you need a unique space designed for children. We don’t just design nurseries and bedrooms! We’re game for anything!
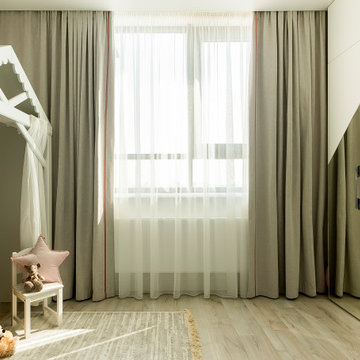
Idéer för att renovera ett stort funkis flickrum kombinerat med lekrum och för 4-10-åringar, med rosa väggar, laminatgolv och beiget golv
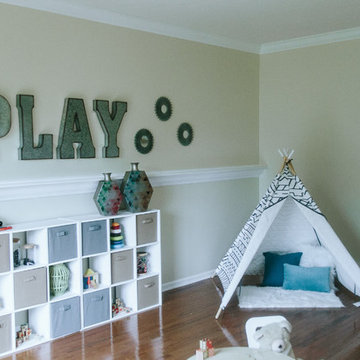
Photo by Ariel Kuhn Photography
Foto på ett vintage könsneutralt barnrum kombinerat med lekrum och för 4-10-åringar
Foto på ett vintage könsneutralt barnrum kombinerat med lekrum och för 4-10-åringar
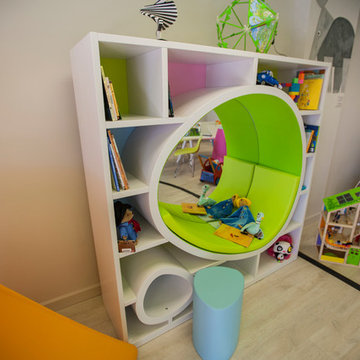
Foto på ett stort funkis könsneutralt barnrum kombinerat med lekrum och för 4-10-åringar, med vita väggar och ljust trägolv
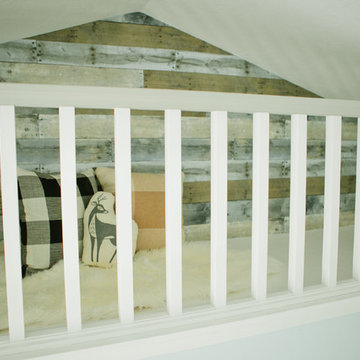
Lindsey Orton
Inspiration för stora rustika könsneutrala barnrum kombinerat med lekrum, med blå väggar
Inspiration för stora rustika könsneutrala barnrum kombinerat med lekrum, med blå väggar
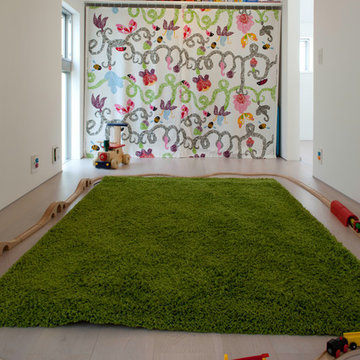
Idéer för att renovera ett mellanstort funkis könsneutralt barnrum kombinerat med lekrum och för 4-10-åringar, med vita väggar, plywoodgolv och grönt golv
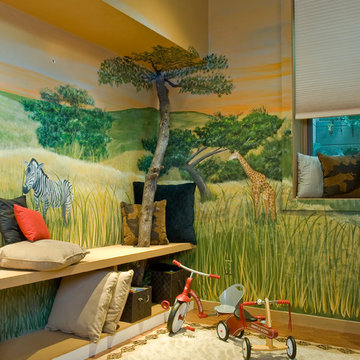
Gwin Hunt
Idéer för ett mellanstort eklektiskt könsneutralt barnrum kombinerat med lekrum och för 4-10-åringar, med flerfärgade väggar och ljust trägolv
Idéer för ett mellanstort eklektiskt könsneutralt barnrum kombinerat med lekrum och för 4-10-åringar, med flerfärgade väggar och ljust trägolv
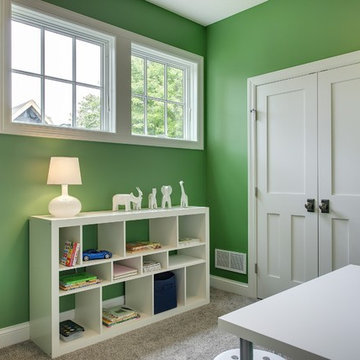
Spacecrafting
Exempel på ett stort klassiskt könsneutralt barnrum kombinerat med lekrum och för 4-10-åringar, med gröna väggar och heltäckningsmatta
Exempel på ett stort klassiskt könsneutralt barnrum kombinerat med lekrum och för 4-10-åringar, med gröna väggar och heltäckningsmatta
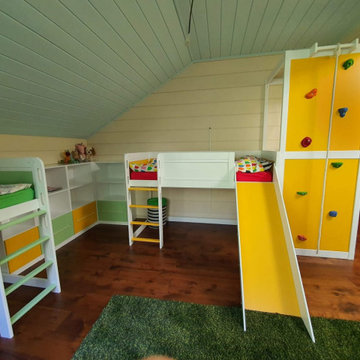
Игровая детская комната для двоих детей.
Конструкция кроватей, столиков и спортивно-игровых комплексов, разработана таким образом, чтобы через 5-7 лет возможно было бы пересобрать и обновить детскую комнату, в соответствии с возрастом детей. Также цвет мебели может быть перекрашен, т.к. в основе каждого элемента мебели - настоящее дерево
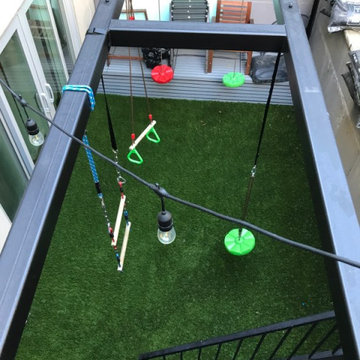
Split level garden.: Upper level sitting area and lower level kids activities with monkey bars and a climbing wall
Inredning av ett modernt litet könsneutralt barnrum kombinerat med lekrum och för 4-10-åringar, med heltäckningsmatta
Inredning av ett modernt litet könsneutralt barnrum kombinerat med lekrum och för 4-10-åringar, med heltäckningsmatta
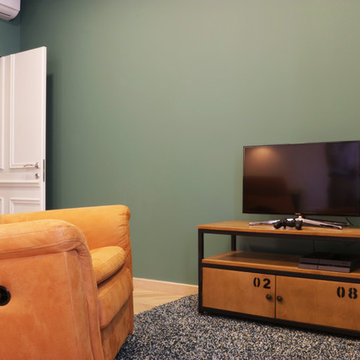
Подростковая комната рассчитана на парня, с персональным местом на кресле-реклайнере для игры в приставку, стол для учебы и кровать
Industriell inredning av ett mellanstort barnrum kombinerat med lekrum, med gröna väggar, mellanmörkt trägolv och beiget golv
Industriell inredning av ett mellanstort barnrum kombinerat med lekrum, med gröna väggar, mellanmörkt trägolv och beiget golv
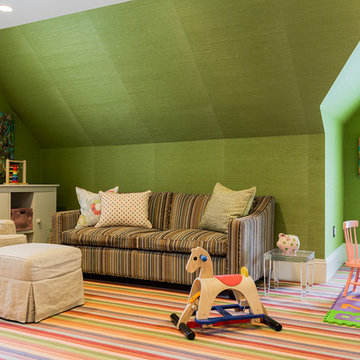
Bild på ett stort vintage könsneutralt småbarnsrum kombinerat med lekrum, med gröna väggar och heltäckningsmatta
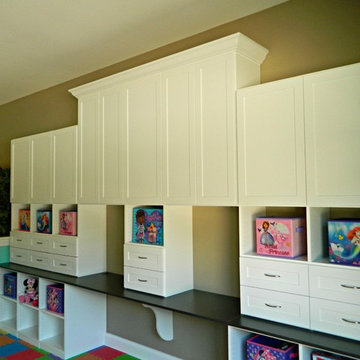
-Stacey Stargel of Closet Envy Designs LLC
Exempel på ett stort klassiskt barnrum kombinerat med lekrum
Exempel på ett stort klassiskt barnrum kombinerat med lekrum
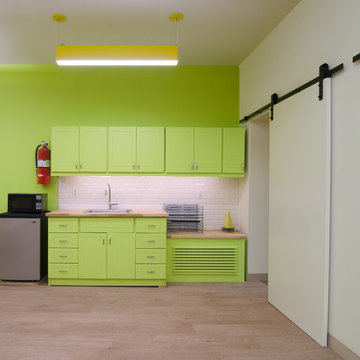
Renovated storefront to create an open airy modern neighborhood daycare that popped with color and functionality.
Photography by Chastity Cortijo
Inspiration för ett litet funkis könsneutralt småbarnsrum kombinerat med lekrum, med gula väggar, laminatgolv och beiget golv
Inspiration för ett litet funkis könsneutralt småbarnsrum kombinerat med lekrum, med gula väggar, laminatgolv och beiget golv
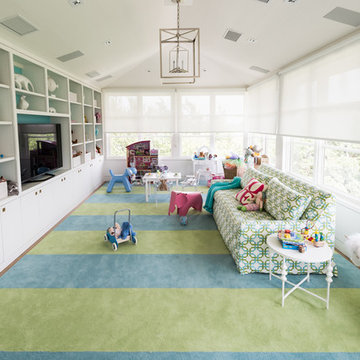
Inspiration för ett mycket stort vintage könsneutralt barnrum kombinerat med lekrum och för 4-10-åringar, med vita väggar, heltäckningsmatta och flerfärgat golv
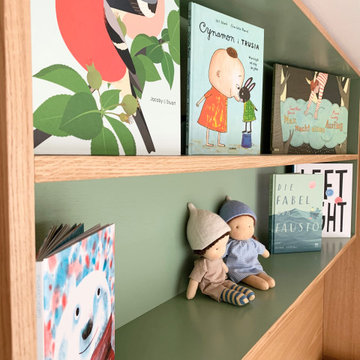
Idéer för ett litet modernt flickrum kombinerat med lekrum och för 4-10-åringar, med vita väggar, betonggolv och grått golv
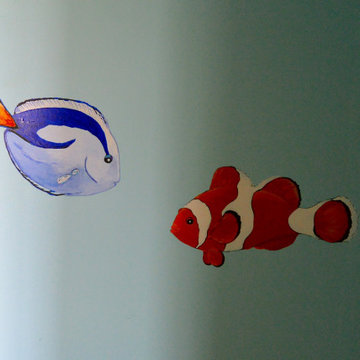
The small closet got new walls and a fresh coat of paint before starting the mural.
Idéer för att renovera ett litet maritimt könsneutralt barnrum kombinerat med lekrum, med blå väggar
Idéer för att renovera ett litet maritimt könsneutralt barnrum kombinerat med lekrum, med blå väggar
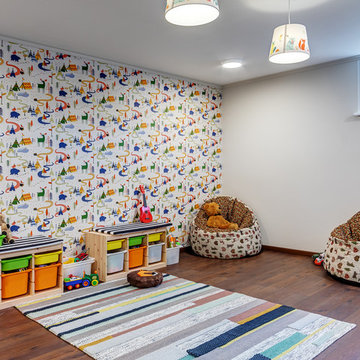
Inredning av ett modernt pojkrum kombinerat med lekrum, med flerfärgade väggar, mörkt trägolv och brunt golv
361 foton på grönt barnrum kombinerat med lekrum
7
