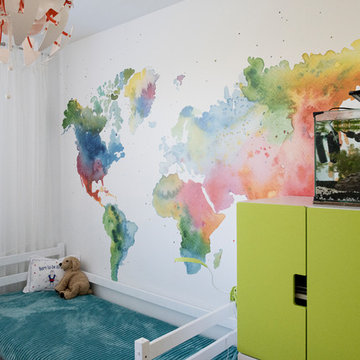205 foton på grönt barnrum, med beiget golv
Sortera efter:
Budget
Sortera efter:Populärt i dag
41 - 60 av 205 foton
Artikel 1 av 3
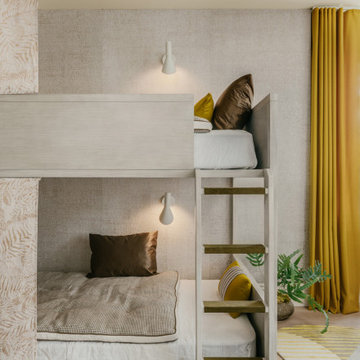
Hardwood Floors: Ark Hardwood Flooring
Wood Type & Details: Hakwood European oak planks 5/8" x 7" in Valor finish in Rustic grade
Interior Design: Sean Leffers Interiors
Photo Credits: Christopher Stark
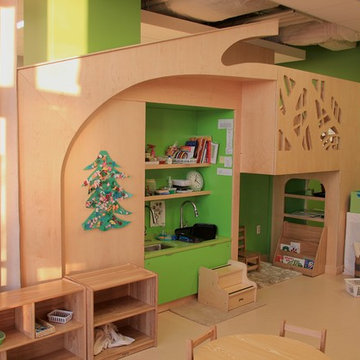
This project includes Maple veneer plywood, Italian plastic laminate and Silestone solid surface counter tops. The cut outs one sees in the plywood are of a leaf motif, each one being cut out by hand. There is a solid Maple stair way that leads up to a cantilevered, Maple floored loft area where kids can read. Besides all kinds of storage the unit is capped off with a Maple plywood roof, high lighted by a clam shell cut out.
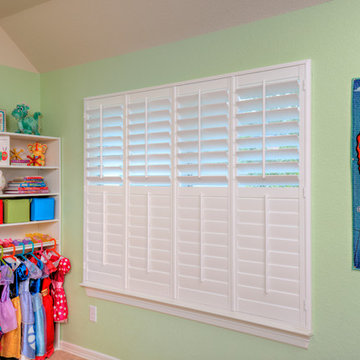
This playroom for a little girl is complete with a hanging rack for her dress up clothes. The white plantation shutters really pop against the sea foam green walls.
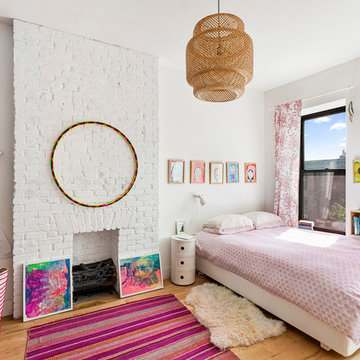
Photo by Pixy
Bild på ett eklektiskt barnrum kombinerat med sovrum, med vita väggar, ljust trägolv och beiget golv
Bild på ett eklektiskt barnrum kombinerat med sovrum, med vita väggar, ljust trägolv och beiget golv
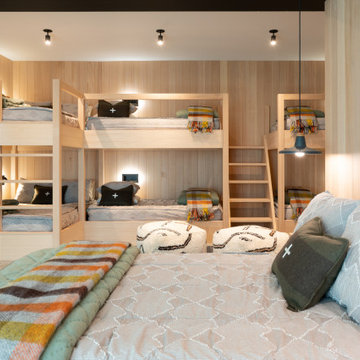
Mountain modern built-in bunk bed.
Foto på ett skandinaviskt könsneutralt barnrum kombinerat med sovrum, med beige väggar och beiget golv
Foto på ett skandinaviskt könsneutralt barnrum kombinerat med sovrum, med beige väggar och beiget golv
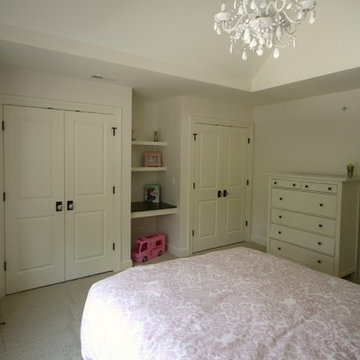
Matthies Builders
Klassisk inredning av ett mellanstort flickrum kombinerat med sovrum och för 4-10-åringar, med vita väggar, heltäckningsmatta och beiget golv
Klassisk inredning av ett mellanstort flickrum kombinerat med sovrum och för 4-10-åringar, med vita väggar, heltäckningsmatta och beiget golv
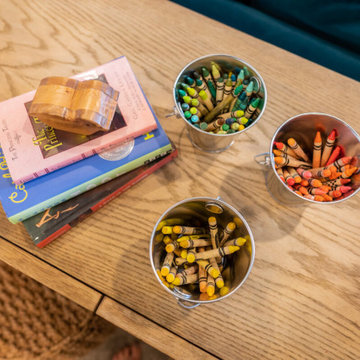
Project by Wiles Design Group. Their Cedar Rapids-based design studio serves the entire Midwest, including Iowa City, Dubuque, Davenport, and Waterloo, as well as North Missouri and St. Louis.
For more about Wiles Design Group, see here: https://wilesdesigngroup.com/
To learn more about this project, see here: https://wilesdesigngroup.com/relaxed-family-home
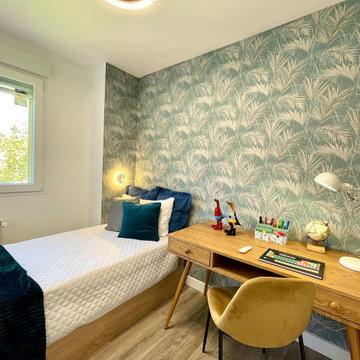
DESPUÉS: Los muebles de madera clara combinan con el color blanco, que aporta gran luminosidad. Se escogió un colorido papel pintado en tonos azules para la pared principal, y que aporta un aire fresco a la decoración. La decoración del escritorio de trabajo, viva y llena de color, motiva al pequeño a estudiar con más ganas. Y el amplio armario empotrado cumple las funciones de vestidor como el almacenaje de los juguetes.
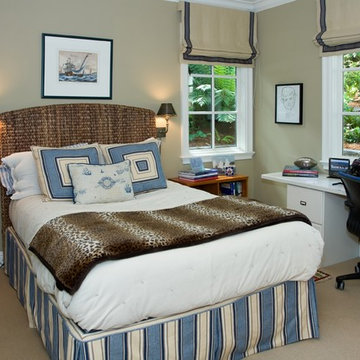
Idéer för mellanstora vintage barnrum kombinerat med sovrum, med beige väggar, heltäckningsmatta och beiget golv
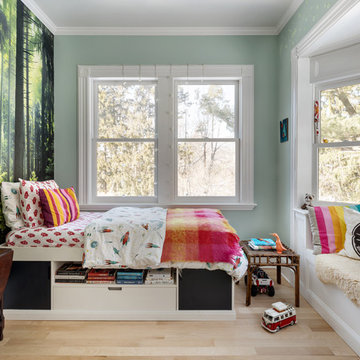
Inspiration för mellanstora klassiska könsneutrala barnrum kombinerat med sovrum och för 4-10-åringar, med ljust trägolv, beiget golv och gröna väggar
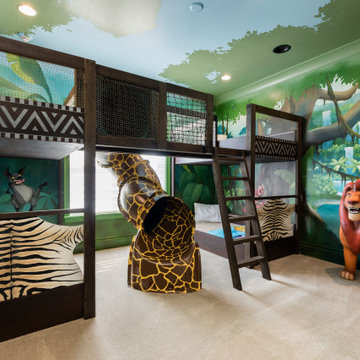
Fully Custom Lion King Bunk Room that Sleeps 4 . The bed has a built in slide and 3D printed adult Simba.
Inredning av ett modernt stort könsneutralt barnrum kombinerat med sovrum, med flerfärgade väggar, heltäckningsmatta och beiget golv
Inredning av ett modernt stort könsneutralt barnrum kombinerat med sovrum, med flerfärgade väggar, heltäckningsmatta och beiget golv
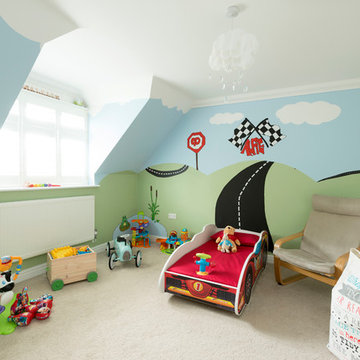
Stuart Cox
Idéer för att renovera ett stort vintage barnrum kombinerat med sovrum, med flerfärgade väggar, heltäckningsmatta och beiget golv
Idéer för att renovera ett stort vintage barnrum kombinerat med sovrum, med flerfärgade väggar, heltäckningsmatta och beiget golv
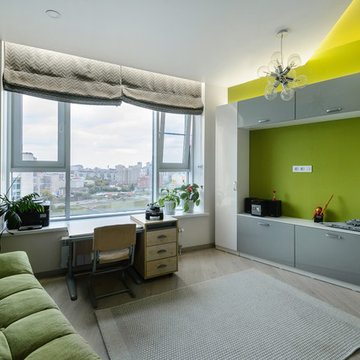
Фотограф Rozonova
Exempel på ett mellanstort modernt barnrum kombinerat med sovrum, med grå väggar, laminatgolv och beiget golv
Exempel på ett mellanstort modernt barnrum kombinerat med sovrum, med grå väggar, laminatgolv och beiget golv
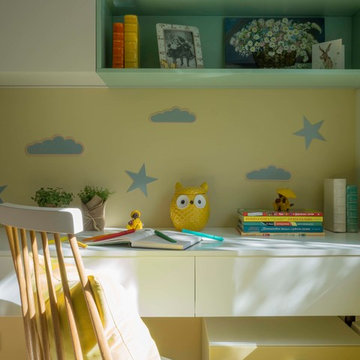
Foto på ett mellanstort funkis pojkrum kombinerat med sovrum och för 4-10-åringar, med gula väggar, mellanmörkt trägolv och beiget golv
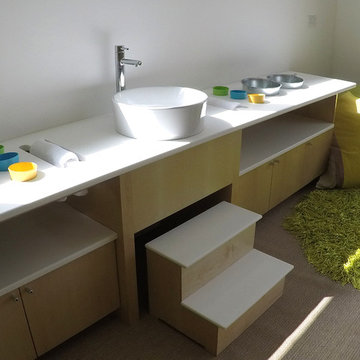
Contemporary Clubhouse
Bringing the outdoors inside for a bright and colorful indoor playroom perfect for playtime, arts and crafts or schoolwork.
Theme:
The theme for this inviting and playful space is a creative take on a functional playroom blending the contemporary and functional base of the room with the playful and creative spirit that will engage these lucky children.
Focus:
The playroom centers on an amazing lofted clubhouse perched against a custom painted pasture and perched on makeshift trees boasting the perfect place for creative adventures or quiet reading and setting the inviting feel for the entire room. The creative and playful feeling is expanded throughout the space with bright green patches of shag carpet invoking the feel of the pasture continuing off the wall and through the room. The space is then flanked with more contemporary and functional elements perfect for children ages 2-12 offering endless hours of play.
Storage:
This playroom offers storage options on every wall, in every corner and even on the floor. The myWall storage and entertainment unit offers countless storage options and configurations along the main wall with open shelving, hanging buckets, closed shelves and pegs, anything you want to store or hang can find a home. Even the floor under the myWall panel is a custom floordrobe perfect for all those small floor toys or blankets. The pasture wall has a shelving unit cloaked as another tree in the field offering opened and closed cubbies for books or toys. The sink and craft area offers a home to all the kids craft supplies nestled right into the countertop with colorful containers and buckets.
Growth:
While this playroom provides fun and creative options for children from 2-12 it can adapt and grow with this family as their children grow and their interests or needs change. The myWall system is developed to offer easy and immediate customization with simple adjustments every element of the wall can be moved offering endless possibilities. The full myWall structure can be moved along with the family if necessary. The sink offers steps for the small children but as they grow they can be removed.
Safety:
The playroom is designed to keep the main space open to allow for creative and safe playtime without obstacles. The myWall system uses a custom locking mechanism to ensure that all elements are securely locked into place not to fall or become loose from wear. Custom cushioned floor rugs offer another level of safety and comfort to the little ones playing on the floor.
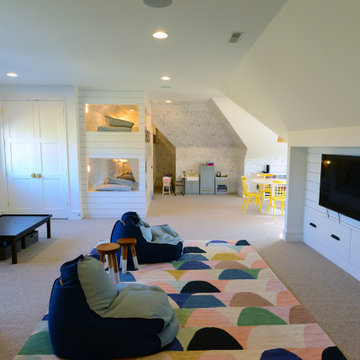
This bonus "hangout" room is perfect for the kids and their friends. It features multiple areas including four built-in bunk beds with individual lighting. A TV area is ready for movie watching and has several areas for storage and entertaining.
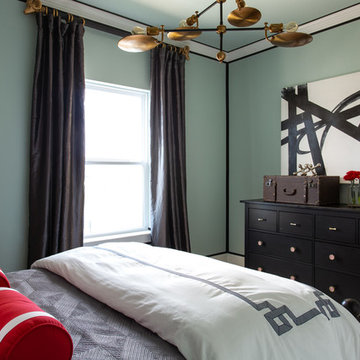
Exempel på ett mellanstort klassiskt pojkrum kombinerat med sovrum och för 4-10-åringar, med heltäckningsmatta, beiget golv och gröna väggar
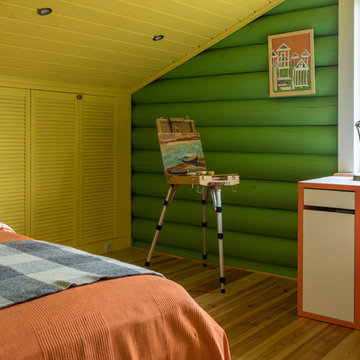
Евгений Кулибаба
Idéer för ett mellanstort eklektiskt barnrum kombinerat med skrivbord, med beiget golv och gröna väggar
Idéer för ett mellanstort eklektiskt barnrum kombinerat med skrivbord, med beiget golv och gröna väggar
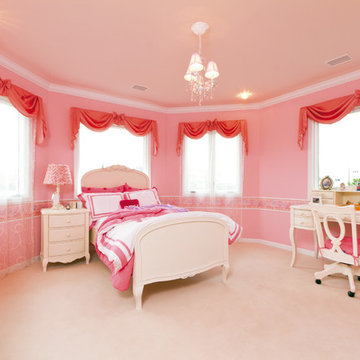
フロンヴィルホーム千葉がご提案する輸入住宅
Idéer för att renovera ett vintage flickrum kombinerat med sovrum, med rosa väggar, heltäckningsmatta och beiget golv
Idéer för att renovera ett vintage flickrum kombinerat med sovrum, med rosa väggar, heltäckningsmatta och beiget golv
205 foton på grönt barnrum, med beiget golv
3
