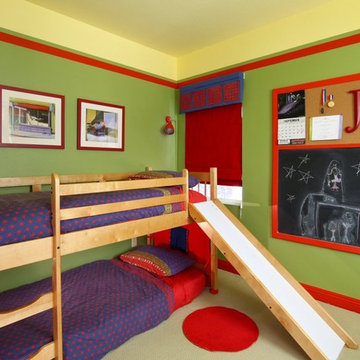84 foton på grönt barnrum
Sortera efter:
Budget
Sortera efter:Populärt i dag
1 - 20 av 84 foton
Artikel 1 av 3
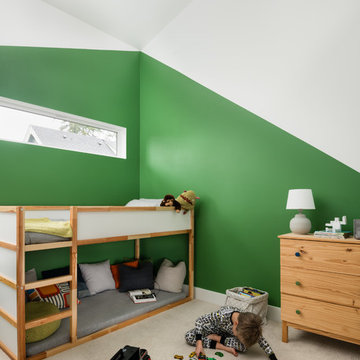
Bedroom update for a 6 year old boy who loves to read, draw, and play cars. Our clients wanted to create a fun space for their son and stay within a tight budget.
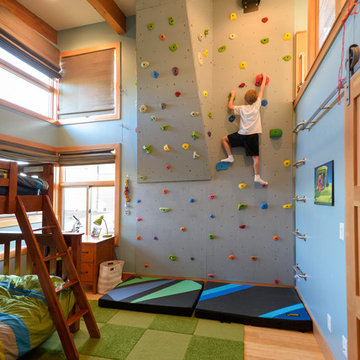
Exempel på ett modernt pojkrum kombinerat med sovrum, med mellanmörkt trägolv och blå väggar

Bild på ett funkis pojkrum kombinerat med sovrum och för 4-10-åringar, med grå väggar och mörkt trägolv

Inredning av ett modernt könsneutralt barnrum kombinerat med sovrum och för 4-10-åringar, med grå väggar och heltäckningsmatta

Spacecrafting Photography
Maritim inredning av ett könsneutralt barnrum kombinerat med sovrum och för 4-10-åringar, med vita väggar och mellanmörkt trägolv
Maritim inredning av ett könsneutralt barnrum kombinerat med sovrum och för 4-10-åringar, med vita väggar och mellanmörkt trägolv

4,945 square foot two-story home, 6 bedrooms, 5 and ½ bathroom plus a secondary family room/teen room. The challenge for the design team of this beautiful New England Traditional home in Brentwood was to find the optimal design for a property with unique topography, the natural contour of this property has 12 feet of elevation fall from the front to the back of the property. Inspired by our client’s goal to create direct connection between the interior living areas and the exterior living spaces/gardens, the solution came with a gradual stepping down of the home design across the largest expanse of the property. With smaller incremental steps from the front property line to the entry door, an additional step down from the entry foyer, additional steps down from a raised exterior loggia and dining area to a slightly elevated lawn and pool area. This subtle approach accomplished a wonderful and fairly undetectable transition which presented a view of the yard immediately upon entry to the home with an expansive experience as one progresses to the rear family great room and morning room…both overlooking and making direct connection to a lush and magnificent yard. In addition, the steps down within the home created higher ceilings and expansive glass onto the yard area beyond the back of the structure. As you will see in the photographs of this home, the family area has a wonderful quality that really sets this home apart…a space that is grand and open, yet warm and comforting. A nice mixture of traditional Cape Cod, with some contemporary accents and a bold use of color…make this new home a bright, fun and comforting environment we are all very proud of. The design team for this home was Architect: P2 Design and Jill Wolff Interiors. Jill Wolff specified the interior finishes as well as furnishings, artwork and accessories.

Bild på ett vintage könsneutralt barnrum kombinerat med sovrum och för 4-10-åringar, med vita väggar

Mark Lohman
Idéer för att renovera ett stort vintage flickrum kombinerat med sovrum och för 4-10-åringar, med lila väggar, målat trägolv och flerfärgat golv
Idéer för att renovera ett stort vintage flickrum kombinerat med sovrum och för 4-10-åringar, med lila väggar, målat trägolv och flerfärgat golv

Exempel på ett mellanstort modernt pojkrum kombinerat med sovrum och för 4-10-åringar, med heltäckningsmatta, grönt golv och flerfärgade väggar
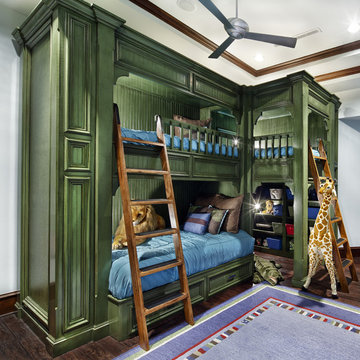
Mediterranean Modern
Idéer för vintage barnrum, med vita väggar
Idéer för vintage barnrum, med vita väggar
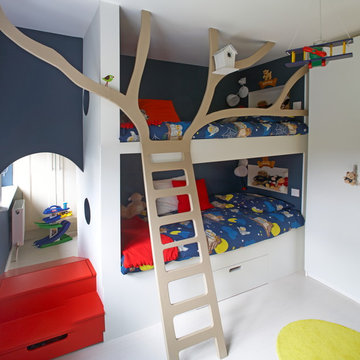
Modern inredning av ett könsneutralt småbarnsrum kombinerat med sovrum, med blå väggar och vitt golv
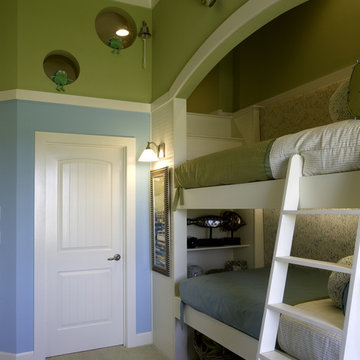
Photo Credit: Laurence Taylor
Eklektisk inredning av ett barnrum kombinerat med sovrum
Eklektisk inredning av ett barnrum kombinerat med sovrum

Детская - это место для шалостей дизайнера, повод вспомнить детство. Какой ребенок не мечтает о доме на дереве? А если этот домик в тропиках? Авторы: Мария Черемухина, Вера Ермаченко, Кочетова Татьяна
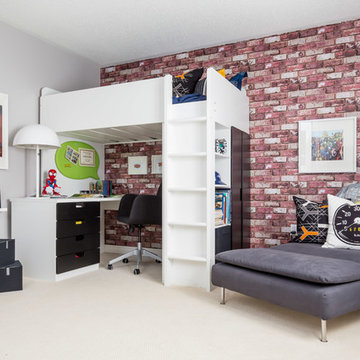
whitewash&co
Inspiration för moderna pojkrum kombinerat med sovrum och för 4-10-åringar, med grå väggar och heltäckningsmatta
Inspiration för moderna pojkrum kombinerat med sovrum och för 4-10-åringar, med grå väggar och heltäckningsmatta
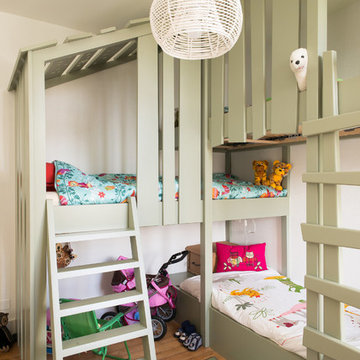
Photos : Alexandre Tortiger
Bild på ett litet vintage könsneutralt barnrum kombinerat med sovrum och för 4-10-åringar, med beige väggar och ljust trägolv
Bild på ett litet vintage könsneutralt barnrum kombinerat med sovrum och för 4-10-åringar, med beige väggar och ljust trägolv
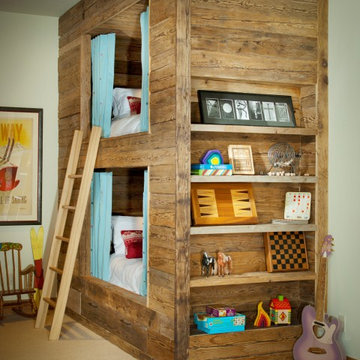
Photos by Ric Stovall - Stovall Stills
Bild på ett rustikt könsneutralt barnrum kombinerat med sovrum, med heltäckningsmatta
Bild på ett rustikt könsneutralt barnrum kombinerat med sovrum, med heltäckningsmatta
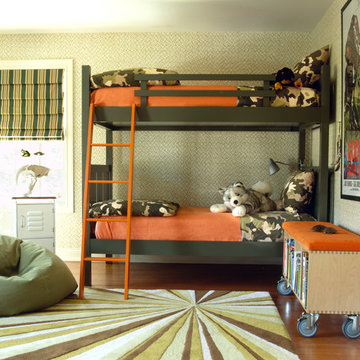
Storage abounds in this bedroom for lively twin boys. Camouflage bedding, pops of orange and a custom Paparo-designed graphic rug add to its fun, energized sleep/play environment; creative, dual-use storage pieces promise functionality and efficient use of space.
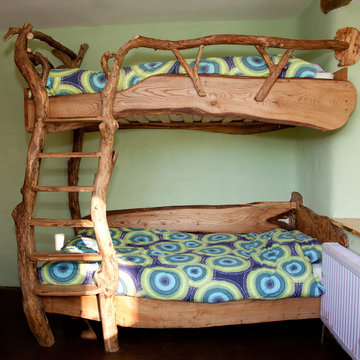
Colin Ritchie's magical bunk beds would inspire any child's imagination. Built from milled planks of locally sourced elm, along with some hand-picked branches, the result is straight out of a fairy tale.
Photo: Steve Rogers
84 foton på grönt barnrum
1

