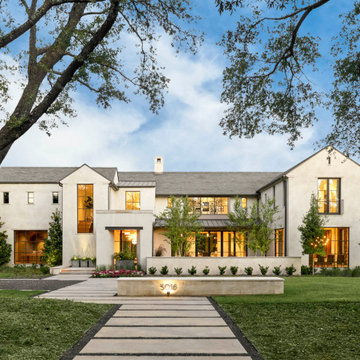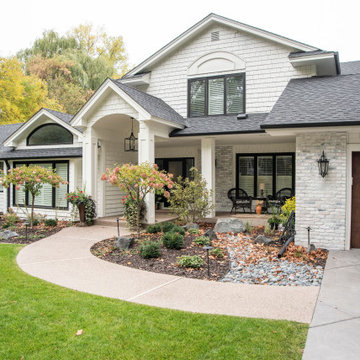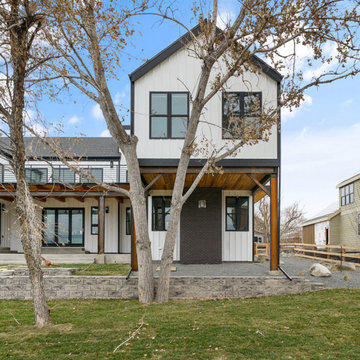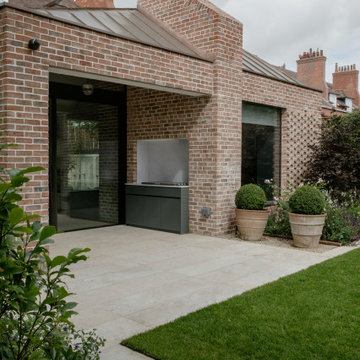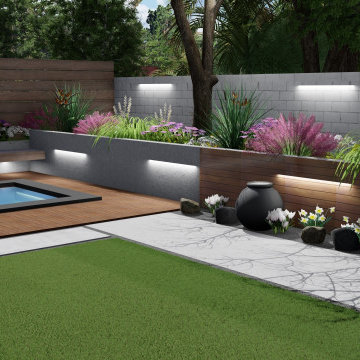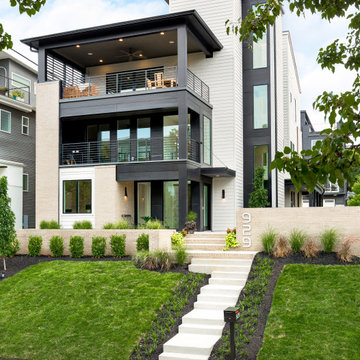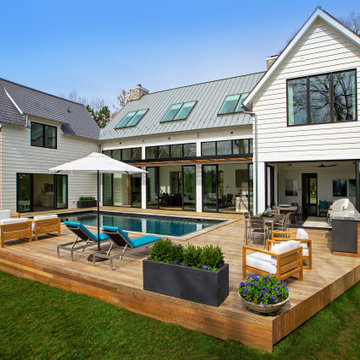355 505 foton på grönt, beige hus
Sortera efter:
Budget
Sortera efter:Populärt i dag
161 - 180 av 355 505 foton
Artikel 1 av 3

Custom two story home with board and batten siding.
Idéer för mellanstora lantliga flerfärgade hus, med två våningar, blandad fasad, sadeltak och tak i mixade material
Idéer för mellanstora lantliga flerfärgade hus, med två våningar, blandad fasad, sadeltak och tak i mixade material
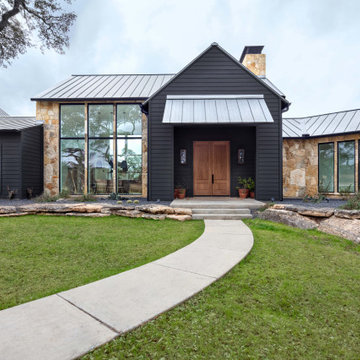
Nestled in the trees, dark exterior of the modern homestead with natural wood door, stonework and floor to ceiling glass windows.
Idéer för ett lantligt svart hus, med allt i ett plan
Idéer för ett lantligt svart hus, med allt i ett plan

Arlington Cape Cod completely gutted, renovated, and added on to.
Exempel på ett mellanstort modernt svart hus, med två våningar, blandad fasad, sadeltak och tak i mixade material
Exempel på ett mellanstort modernt svart hus, med två våningar, blandad fasad, sadeltak och tak i mixade material

A Scandinavian modern home in Shorewood, Minnesota with simple gable roof forms, black exterior, patio overlooking a nearby lake, and expansive windows.

This 1970s ranch home in South East Denver was roasting in the summer and freezing in the winter. It was also time to replace the wood composite siding throughout the home. Since Colorado Siding Repair was planning to remove and replace all the siding, we proposed that we install OSB underlayment and insulation under the new siding to improve it’s heating and cooling throughout the year.
After we addressed the insulation of their home, we installed James Hardie ColorPlus® fiber cement siding in Grey Slate with Arctic White trim. James Hardie offers ColorPlus® Board & Batten. We installed Board & Batten in the front of the home and Cedarmill HardiPlank® in the back of the home. Fiber cement siding also helps improve the insulative value of any home because of the quality of the product and how durable it is against Colorado’s harsh climate.
We also installed James Hardie beaded porch panel for the ceiling above the front porch to complete this home exterior make over. We think that this 1970s ranch home looks like a dream now with the full exterior remodel. What do you think?

Lantlig inredning av ett mellanstort vitt hus, med allt i ett plan, fiberplattor i betong, sadeltak och tak i metall

Inspiration för ett vintage grått hus, med tre eller fler plan, blandad fasad, sadeltak och tak i shingel
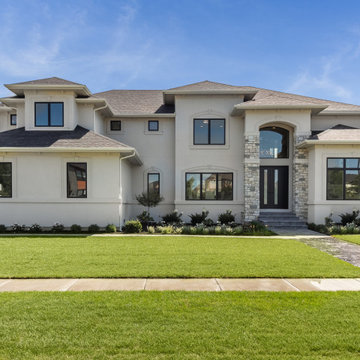
Modern eclectic home has 3 car side-load garage, beautiful front entry with large stone pillars going up to the tall double entry doors.
Inredning av ett stort beige hus, med två våningar, tak i shingel och stuckatur
Inredning av ett stort beige hus, med två våningar, tak i shingel och stuckatur

While the majority of APD designs are created to meet the specific and unique needs of the client, this whole home remodel was completed in partnership with Black Sheep Construction as a high end house flip. From space planning to cabinet design, finishes to fixtures, appliances to plumbing, cabinet finish to hardware, paint to stone, siding to roofing; Amy created a design plan within the contractor’s remodel budget focusing on the details that would be important to the future home owner. What was a single story house that had fallen out of repair became a stunning Pacific Northwest modern lodge nestled in the woods!
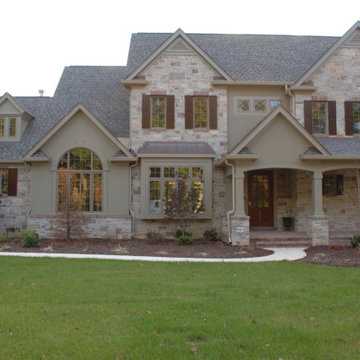
Avondale real thin stone veneer from the Quarry Mill creates dimension and color variation on the exterior of this beautiful traditional home. Avondale combines a unique blend of grays and browns, along with a few rustic reds, in a rectangular stone. The block-like stones of this natural stone veneer come in various sizes and create a uniform look while the colors add randomness to your pattern. Avondale works well with small projects like accent walls or fireplaces. Large projects like siding or landscaping walls will help contrast any darker colors on your property. The Avondale stone will enhance modern décor with its earthy textures. Rustic or more basic homes will be complemented by the ridge edges and random layouts that are possible with this stone.

Foto på ett industriellt svart hus, med två våningar, blandad fasad och sadeltak
355 505 foton på grönt, beige hus
9

