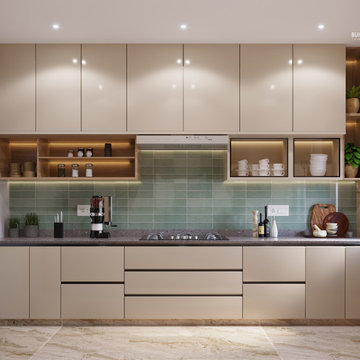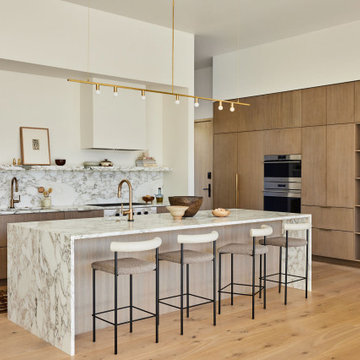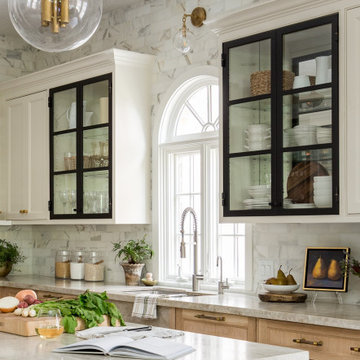400 751 foton på grönt, beige kök
Sortera efter:
Budget
Sortera efter:Populärt i dag
81 - 100 av 400 751 foton
Artikel 1 av 3

Fine House Photography
Exempel på ett mellanstort klassiskt beige beige kök med öppen planlösning, med en rustik diskho, skåp i shakerstil, blått stänkskydd, stänkskydd i tunnelbanekakel, ljust trägolv, en köksö, beiget golv och beige skåp
Exempel på ett mellanstort klassiskt beige beige kök med öppen planlösning, med en rustik diskho, skåp i shakerstil, blått stänkskydd, stänkskydd i tunnelbanekakel, ljust trägolv, en köksö, beiget golv och beige skåp

Family members enter this kitchen from the mud room where they are right at home in this friendly space.
The Kitchens central banquette island seats six on cozy upholstered benches with another two diners at the ends. There is table seating for EIGHT plus the back side boasts raised seating for four more on swiveling bar stools.
The show-stopping coffered ceiling was custom designed and features beaded paneling, recessed can lighting and dramatic crown molding.
The counters are made of Labradorite which is often associated with jewels. It's iridescent sparkle adds glamour without being too loud.
The wood paneled backsplash allows the cabinetry to blend in. There is glazed subway tile behind the range.
This lovely home features an open concept space with the kitchen at the heart. Built in the late 1990's the prior kitchen was cherry, but dark, and the new family needed a fresh update.
This great space was a collaboration between many talented folks including but not limited to the team at Delicious Kitchens & Interiors, LLC, L. Newman and Associates/Paul Mansback, Inc with Leslie Rifkin and Emily Shakra. Additional contributions from the homeowners and Belisle Granite.
John C. Hession Photographer

Easton, Maryland Traditional Kitchen Design by #JenniferGilmer with a lake view
http://gilmerkitchens.com/
Photography by Bob Narod

This home is built by Robert Thomas Homes located in Minnesota. Our showcase models are professionally staged. Please contact Ambiance at Home for information on furniture - 952.440.6757

Barbara Brown Photography.
Kitchen design and cabinetry by Bell Kitchen and Bath Studios.
Foto på ett vintage kök, med vita skåp, rostfria vitvaror och luckor med profilerade fronter
Foto på ett vintage kök, med vita skåp, rostfria vitvaror och luckor med profilerade fronter

http://belairphotography.com/contact.html
Exempel på ett klassiskt kök och matrum, med en rustik diskho, luckor med glaspanel, vita skåp, vitt stänkskydd och stänkskydd i tunnelbanekakel
Exempel på ett klassiskt kök och matrum, med en rustik diskho, luckor med glaspanel, vita skåp, vitt stänkskydd och stänkskydd i tunnelbanekakel

Klassisk inredning av ett stort skafferi, med en undermonterad diskho, vita skåp, granitbänkskiva, rostfria vitvaror, mellanmörkt trägolv, stänkskydd i tunnelbanekakel och öppna hyllor

Exempel på ett mellanstort klassiskt vit vitt kök, med en undermonterad diskho, vitt stänkskydd, vita vitvaror, ljust trägolv och en köksö

A butler's pantry for a cook's dream. Green custom cabinetry houses paneled appliances and storage for all the additional items. White oak floating shelves are topped with brass railings. The backsplash is a Zellige handmade tile in various tones of neutral.

This was a fascinating project for incredible clients. To optimize costs and timelines, our Montecito studio took the existing Craftsman style of the kitchen and transformed it into a more contemporary one. We reused the perimeter cabinets, repainted for a fresh look, and added new walnut cabinets for the island and the appliances wall. The solitary pendant for the kitchen island was the focal point of our design, leaving our clients with a beautiful and everlasting kitchen remodel.
---
Project designed by Montecito interior designer Margarita Bravo. She serves Montecito as well as surrounding areas such as Hope Ranch, Summerland, Santa Barbara, Isla Vista, Mission Canyon, Carpinteria, Goleta, Ojai, Los Olivos, and Solvang.
---
For more about MARGARITA BRAVO, click here: https://www.margaritabravo.com/
To learn more about this project, click here:
https://www.margaritabravo.com/portfolio/contemporary-craftsman-style-denver-kitchen/

deVOL Kitchens
Idéer för ett lantligt l-kök, med en rustik diskho, gröna skåp, mellanmörkt trägolv och en köksö
Idéer för ett lantligt l-kök, med en rustik diskho, gröna skåp, mellanmörkt trägolv och en köksö

The open Kitchen is adjacent to the living room. To imbibe the same look and feel as the living room we designed with neutral hues. Using lighter tones in an otherwise small kitchen, gives an illusion of a bigger space. With earthy tones, having plants inside along with the natural light gives a nice cosy feel. For ease of use and maximum utilisation of space a modular kitchen with varied sizes of cabinets and drawers was provided.

White square subway tile and Antique hexagon floor, this craftsmen kitchen spotlights the perfect balance of shape and pattern.
Tile Shown: 4x4 in Calcite; 8" Hexagon in Antique

Idéer för vintage linjära vitt skafferier, med en undermonterad diskho, släta luckor, vita skåp, ljust trägolv, marmorbänkskiva, flerfärgad stänkskydd och brunt golv

Exempel på ett klassiskt vit vitt kök, med skåp i shakerstil, blå skåp, bänkskiva i kvarts, vitt stänkskydd, stänkskydd i sten, ljust trägolv och en köksö

This gorgeous kitchen features a double range, marble counters and backsplash, brass fixtures, plus these freshly-painted cabinets in Sherwin Williams' "Amazing Gray". Design by Hilary Conrey of Courtney & Co. (Plus this is one of the prettiest islands we've ever seen!)

Inredning av ett klassiskt svart svart kök, med vita skåp, bänkskiva i täljsten, klinkergolv i porslin, öppna hyllor, grått stänkskydd och svart golv

Inside view of pantry showing stainless steel mesh drawer fronts for dry-good storage and adjustable shelves.
Inspiration för ett mellanstort vintage kök, med öppna hyllor, grå skåp, beiget golv och travertin golv
Inspiration för ett mellanstort vintage kök, med öppna hyllor, grå skåp, beiget golv och travertin golv
400 751 foton på grönt, beige kök
5

