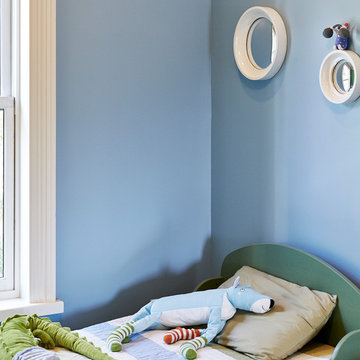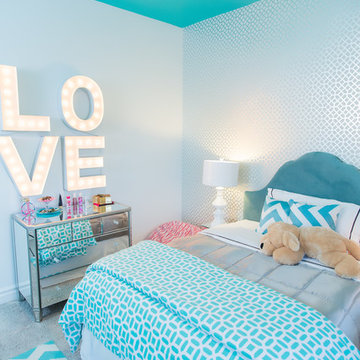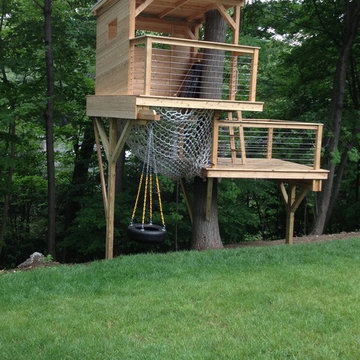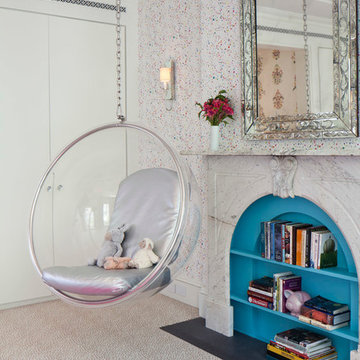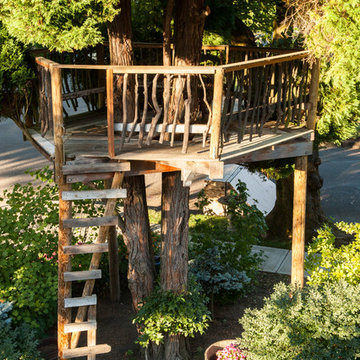Sortera efter:
Budget
Sortera efter:Populärt i dag
81 - 100 av 13 303 foton
Artikel 1 av 3
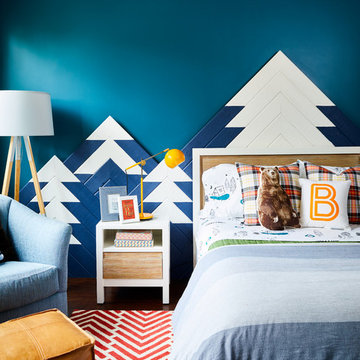
Close up of Ship Lap Mountain Range.
Photography by John Woodcock
Bild på ett litet funkis pojkrum kombinerat med sovrum och för 4-10-åringar, med blå väggar
Bild på ett litet funkis pojkrum kombinerat med sovrum och för 4-10-åringar, med blå väggar
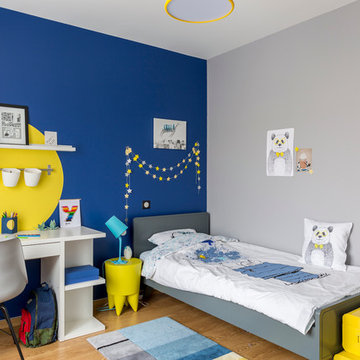
Bild på ett mellanstort funkis pojkrum för 4-10-åringar och kombinerat med sovrum, med mellanmörkt trägolv och flerfärgade väggar
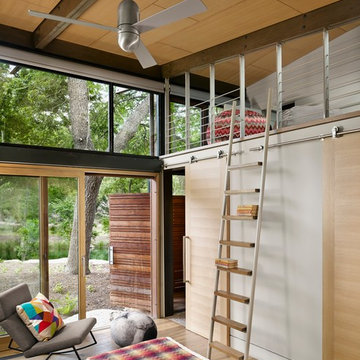
Photo by Casey Dunn
Idéer för funkis barnrum kombinerat med sovrum, med vita väggar och mellanmörkt trägolv
Idéer för funkis barnrum kombinerat med sovrum, med vita väggar och mellanmörkt trägolv
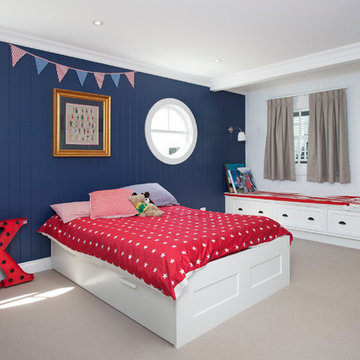
Darren Kerr photography
Inspiration för maritima barnrum kombinerat med sovrum, med flerfärgade väggar
Inspiration för maritima barnrum kombinerat med sovrum, med flerfärgade väggar

Florian Grohen
Foto på ett funkis könsneutralt barnrum för 4-10-åringar och kombinerat med lekrum, med heltäckningsmatta och vita väggar
Foto på ett funkis könsneutralt barnrum för 4-10-åringar och kombinerat med lekrum, med heltäckningsmatta och vita väggar
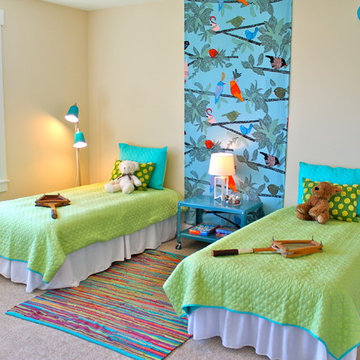
Inspiration för ett eklektiskt flickrum kombinerat med sovrum och för 4-10-åringar, med beige väggar och heltäckningsmatta
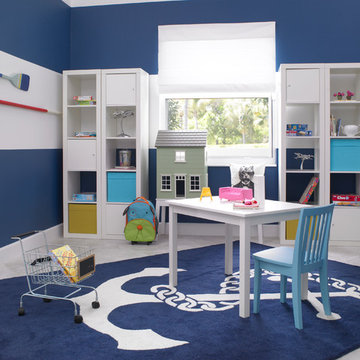
Play and create! That was the inspiration for this coastal inspired play room. Plenty of storage for toys and books, a bold horizontal stripe, and lots of love for toddler style! Design by Krista Watterworth Alterman. Photos by Troy Campbell. Krista Watterworth Design Studio, Palm Beach Gardens, Florida.
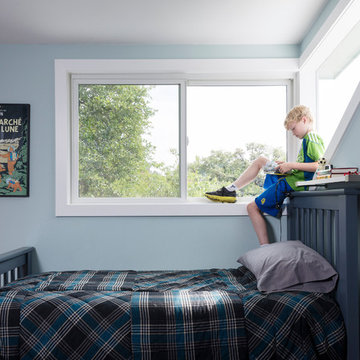
Kids bedroom with corner windows.
Wall paint color: "Woodlawn Blue," Benjamin Moore.
Photo: Whit Preston
Idéer för ett mellanstort modernt barnrum kombinerat med sovrum, med blå väggar
Idéer för ett mellanstort modernt barnrum kombinerat med sovrum, med blå väggar
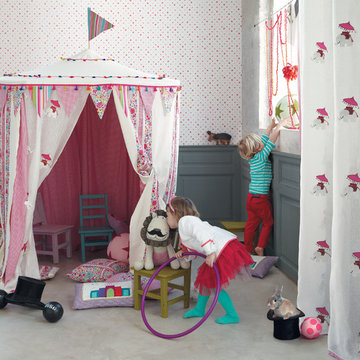
Eklektisk inredning av ett könsneutralt småbarnsrum kombinerat med lekrum, med heltäckningsmatta
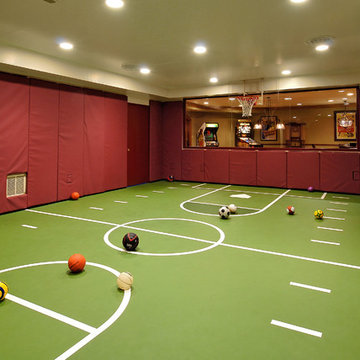
The homeowners wanted their basement to be an exciting and varied entertainment space for the whole family. For the children’s favorite activities, the architects designed spaces for a dance studio, craft area, Murphy beds for sleepovers and an indoor sports court.
© Bob Narod Photography / BOWA

4,945 square foot two-story home, 6 bedrooms, 5 and ½ bathroom plus a secondary family room/teen room. The challenge for the design team of this beautiful New England Traditional home in Brentwood was to find the optimal design for a property with unique topography, the natural contour of this property has 12 feet of elevation fall from the front to the back of the property. Inspired by our client’s goal to create direct connection between the interior living areas and the exterior living spaces/gardens, the solution came with a gradual stepping down of the home design across the largest expanse of the property. With smaller incremental steps from the front property line to the entry door, an additional step down from the entry foyer, additional steps down from a raised exterior loggia and dining area to a slightly elevated lawn and pool area. This subtle approach accomplished a wonderful and fairly undetectable transition which presented a view of the yard immediately upon entry to the home with an expansive experience as one progresses to the rear family great room and morning room…both overlooking and making direct connection to a lush and magnificent yard. In addition, the steps down within the home created higher ceilings and expansive glass onto the yard area beyond the back of the structure. As you will see in the photographs of this home, the family area has a wonderful quality that really sets this home apart…a space that is grand and open, yet warm and comforting. A nice mixture of traditional Cape Cod, with some contemporary accents and a bold use of color…make this new home a bright, fun and comforting environment we are all very proud of. The design team for this home was Architect: P2 Design and Jill Wolff Interiors. Jill Wolff specified the interior finishes as well as furnishings, artwork and accessories.
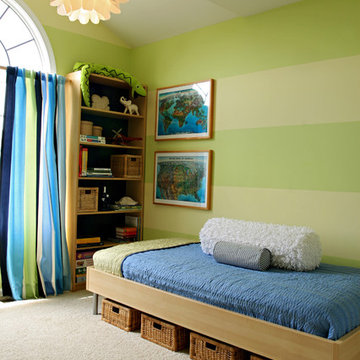
Jaunty lime stripes and easy storage amenities create a happy space for 8-year-old boy.
Photo: Mood4Photography
Idéer för att renovera ett funkis könsneutralt barnrum kombinerat med sovrum och för 4-10-åringar, med gröna väggar och heltäckningsmatta
Idéer för att renovera ett funkis könsneutralt barnrum kombinerat med sovrum och för 4-10-åringar, med gröna väggar och heltäckningsmatta
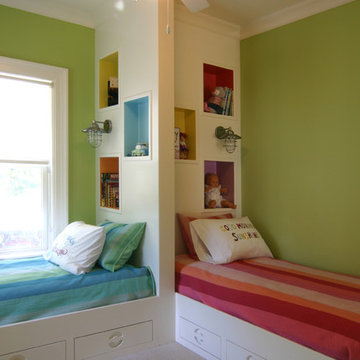
a fun, unique space just for kids
Inredning av ett modernt mellanstort könsneutralt barnrum kombinerat med sovrum och för 4-10-åringar, med gröna väggar och heltäckningsmatta
Inredning av ett modernt mellanstort könsneutralt barnrum kombinerat med sovrum och för 4-10-åringar, med gröna väggar och heltäckningsmatta
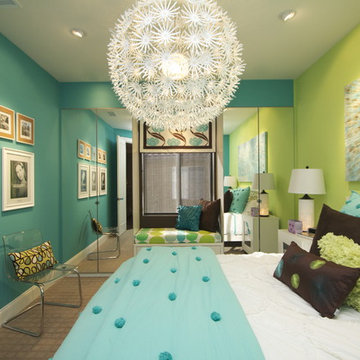
Kids Bedrooms can be fun. This preteen bedroom design was create for a young girl in need o her own bedroom. Having shared bedrooms with hr younger sister it was time Abby had her own room! Interior Designer Rebecca Robeson took the box shaped room and added a much needed closet by using Ikea's PAX wardrobe system which flanked either side of the window. This provided the perfect spot to add a simple bench seat below the window creating a delightful window seat for young Abby to curl up and enjoy a great book or text a friend. Robeson's artful use of bright wall colors mixed with PB teen bedding makes for a fun exhilarating first impression when walking into Abby's room! For more details on Abby's bedroom, watch YouTubes most popular Interior Designer, Rebecca Robeson as she walks you through the actual room!
http://www.youtube.com/watch?v=a2ZQbjBJsEs
Photos by David Hartig
13 303 foton på grönt, blått baby- och barnrum
5


