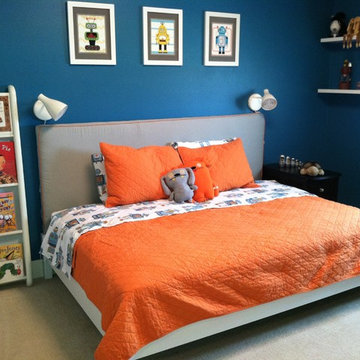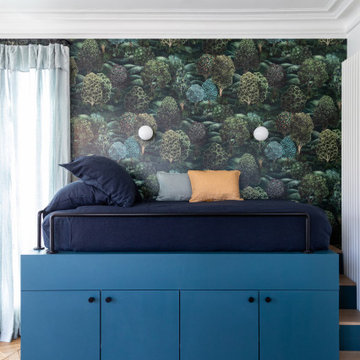11 906 foton på grönt, blått barnrum
Sortera efter:
Budget
Sortera efter:Populärt i dag
41 - 60 av 11 906 foton
Artikel 1 av 3
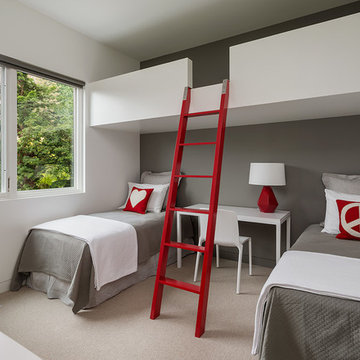
On the first floor, in addition to the guest room, a “kids room” welcomes visiting nieces and nephews with bunk beds and their own bathroom.
Photographer: Aaron Leitz
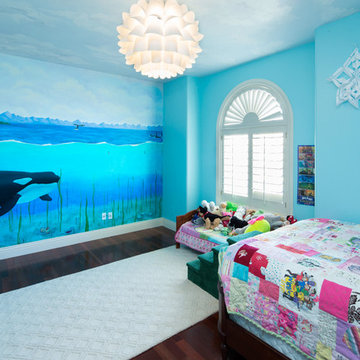
Painted a killer whale after a little girl took a trip to go whale watching in Vancouver.
Idéer för att renovera ett vintage barnrum kombinerat med sovrum
Idéer för att renovera ett vintage barnrum kombinerat med sovrum

4,945 square foot two-story home, 6 bedrooms, 5 and ½ bathroom plus a secondary family room/teen room. The challenge for the design team of this beautiful New England Traditional home in Brentwood was to find the optimal design for a property with unique topography, the natural contour of this property has 12 feet of elevation fall from the front to the back of the property. Inspired by our client’s goal to create direct connection between the interior living areas and the exterior living spaces/gardens, the solution came with a gradual stepping down of the home design across the largest expanse of the property. With smaller incremental steps from the front property line to the entry door, an additional step down from the entry foyer, additional steps down from a raised exterior loggia and dining area to a slightly elevated lawn and pool area. This subtle approach accomplished a wonderful and fairly undetectable transition which presented a view of the yard immediately upon entry to the home with an expansive experience as one progresses to the rear family great room and morning room…both overlooking and making direct connection to a lush and magnificent yard. In addition, the steps down within the home created higher ceilings and expansive glass onto the yard area beyond the back of the structure. As you will see in the photographs of this home, the family area has a wonderful quality that really sets this home apart…a space that is grand and open, yet warm and comforting. A nice mixture of traditional Cape Cod, with some contemporary accents and a bold use of color…make this new home a bright, fun and comforting environment we are all very proud of. The design team for this home was Architect: P2 Design and Jill Wolff Interiors. Jill Wolff specified the interior finishes as well as furnishings, artwork and accessories.
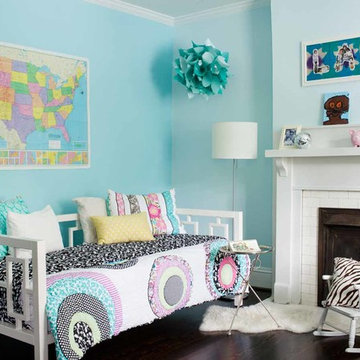
Jeff Herr
Inspiration för ett mellanstort funkis flickrum kombinerat med sovrum och för 4-10-åringar, med blå väggar och mörkt trägolv
Inspiration för ett mellanstort funkis flickrum kombinerat med sovrum och för 4-10-åringar, med blå väggar och mörkt trägolv
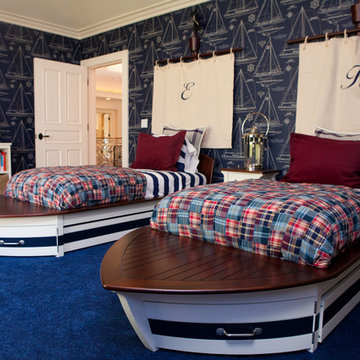
This nautical themed little boys' room is a fun and creative space for kids with a sophisticated navy, cream, and deep red color palette that's in keeping with the rest of the house. The space is full of charming nautical accents, like sailboat-shaped beds, porthole mirrors, sailboat models, and "sail" bedheads customized with the boys' initials.
Photo: Photography by Helene
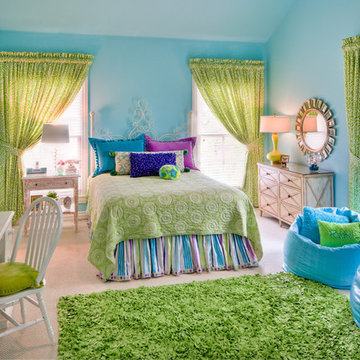
Craig Kuhner Photography
Foto på ett mellanstort vintage barnrum kombinerat med sovrum, med blå väggar och heltäckningsmatta
Foto på ett mellanstort vintage barnrum kombinerat med sovrum, med blå väggar och heltäckningsmatta
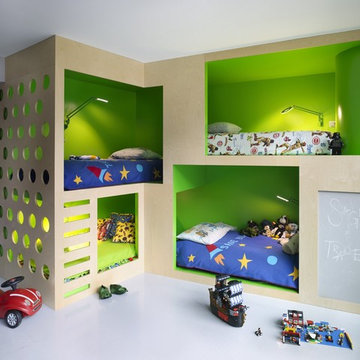
A plywood playhouse structure that doubles as beds complete with climbing wall and chalkboard.
Photography by Annie Schlechter
Idéer för ett modernt barnrum kombinerat med sovrum
Idéer för ett modernt barnrum kombinerat med sovrum
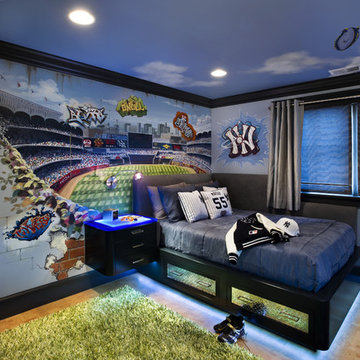
Yankees fan bedroom: view of custom bed and nightstand, looking toward window. Complete remodel of bedroom included cork flooring, mirrored wall section, and toe-kick lighting on bed for a floating effect.
Photo by Bernard Andre
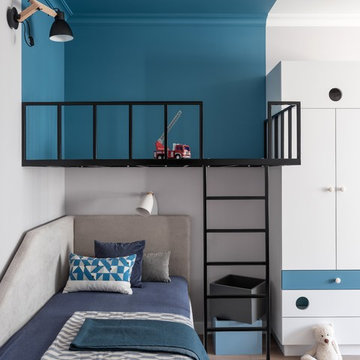
Дизайнер интерьера - Татьяна Архипова, фото - Михаил Лоскутов
Inredning av ett modernt mellanstort könsneutralt barnrum kombinerat med sovrum och för 4-10-åringar, med grå väggar, mellanmörkt trägolv och beiget golv
Inredning av ett modernt mellanstort könsneutralt barnrum kombinerat med sovrum och för 4-10-åringar, med grå väggar, mellanmörkt trägolv och beiget golv

Yankees fan bedroom: view toward closet. Complete remodel of bedroom included cork flooring, uplit countertops, custom built-ins with built-in cork board at desk, wall and ceiling murals, and Cascade Coil Drapery at closet door.
Photo by Bernard Andre
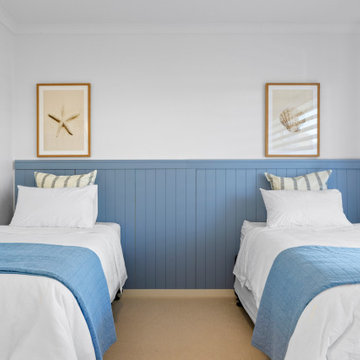
A twin bedroom showcasing a soothing blue accent panel wall, harmoniously balanced by wall art in a serene sand hue.
Idéer för att renovera ett maritimt barnrum
Idéer för att renovera ett maritimt barnrum
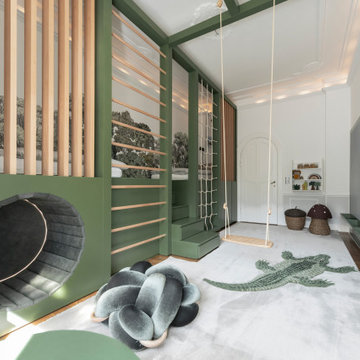
Inspiration för mellanstora klassiska pojkrum kombinerat med lekrum och för 4-10-åringar, med gröna väggar, heltäckningsmatta och grått golv
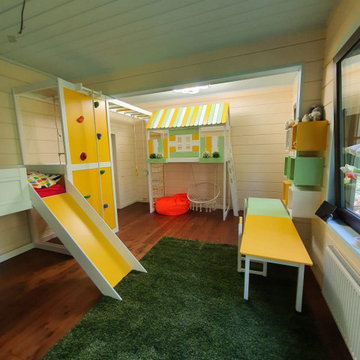
Игровая детская комната для двоих детей.
Конструкция кроватей, столиков и спортивно-игровых комплексов, разработана таким образом, чтобы через 5-7 лет возможно было бы пересобрать и обновить детскую комнату, в соответствии с возрастом детей. Также цвет мебели может быть перекрашен, т.к. в основе каждого элемента мебели - настоящее дерево

Exempel på ett mellanstort modernt pojkrum för 4-10-åringar och kombinerat med sovrum, med blå väggar, mellanmörkt trägolv och brunt golv

The down-to-earth interiors in this Austin home are filled with attractive textures, colors, and wallpapers.
Project designed by Sara Barney’s Austin interior design studio BANDD DESIGN. They serve the entire Austin area and its surrounding towns, with an emphasis on Round Rock, Lake Travis, West Lake Hills, and Tarrytown.
For more about BANDD DESIGN, click here: https://bandddesign.com/
To learn more about this project, click here:
https://bandddesign.com/austin-camelot-interior-design/
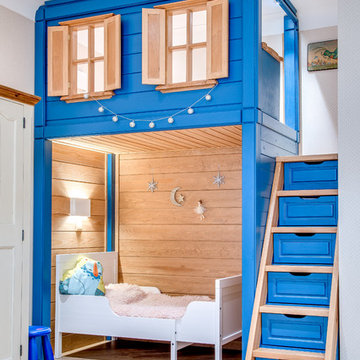
Данила Леонов
Bild på ett lantligt barnrum kombinerat med sovrum, med beige väggar, ljust trägolv och beiget golv
Bild på ett lantligt barnrum kombinerat med sovrum, med beige väggar, ljust trägolv och beiget golv
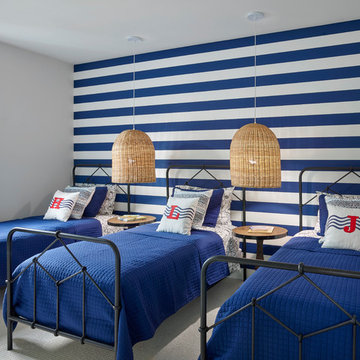
In this room we kept the modern coastal trend but incorporated a playful tone by adding extra pops of color. Behind the beds we placed a bold blue and white striped wall paper to bring in a nautical element while also brining in texture with oversized woven pendants. To keep with the modern tone we incorporated 3 metal twin beds that use lines and pattern as a contemporary detail.
Halkin Mason Photography
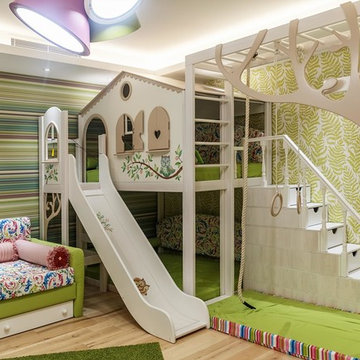
Дизайнер Пограницкая Мария
Фотограф Блинова Мария
Inspiration för stora moderna flickrum kombinerat med lekrum och för 4-10-åringar, med gröna väggar, beiget golv och ljust trägolv
Inspiration för stora moderna flickrum kombinerat med lekrum och för 4-10-åringar, med gröna väggar, beiget golv och ljust trägolv
11 906 foton på grönt, blått barnrum
3
