220 foton på grönt brun badrum
Sortera efter:
Budget
Sortera efter:Populärt i dag
101 - 120 av 220 foton
Artikel 1 av 3
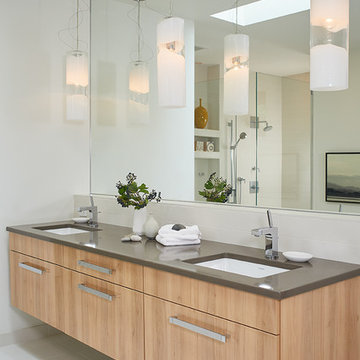
Idéer för att renovera ett funkis brun brunt en-suite badrum, med släta luckor, skåp i ljust trä, en öppen dusch, beige kakel, beige väggar, ett undermonterad handfat, beiget golv och med dusch som är öppen
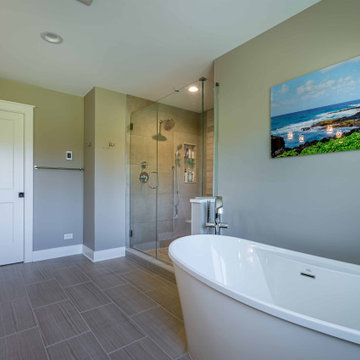
Idéer för mellanstora funkis brunt en-suite badrum, med luckor med upphöjd panel, skåp i mörkt trä, ett fristående badkar, en dusch i en alkov, grå kakel, perrakottakakel, grå väggar, klinkergolv i keramik, ett undermonterad handfat, bänkskiva i kvartsit, beiget golv och dusch med gångjärnsdörr
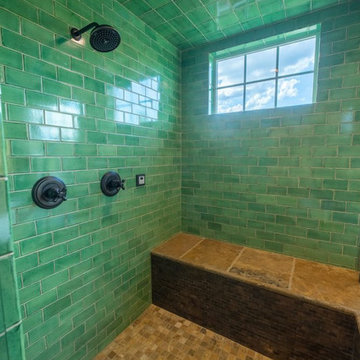
Idéer för att renovera ett mellanstort vintage brun brunt en-suite badrum, med luckor med infälld panel, skåp i mellenmörkt trä, ett platsbyggt badkar, en hörndusch, grön kakel, tunnelbanekakel, beige väggar, klinkergolv i porslin, ett nedsänkt handfat, bänkskiva i täljsten, brunt golv och dusch med gångjärnsdörr
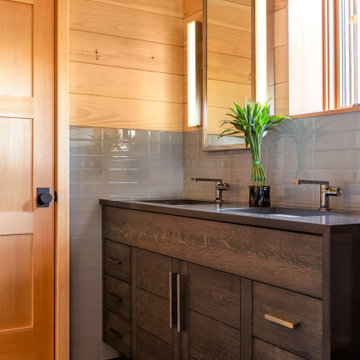
Rustik inredning av ett brun brunt badrum, med släta luckor, skåp i mörkt trä, grå kakel, ett undermonterad handfat och brunt golv
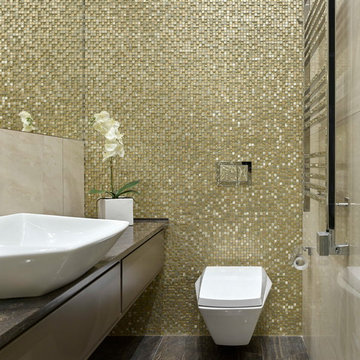
Фото: Сергей Ананьев, Стилист: Наталья Онуфрейчук
Inspiration för ett funkis brun brunt toalett, med släta luckor, en vägghängd toalettstol, mosaik, ett fristående handfat, brunt golv och bruna skåp
Inspiration för ett funkis brun brunt toalett, med släta luckor, en vägghängd toalettstol, mosaik, ett fristående handfat, brunt golv och bruna skåp
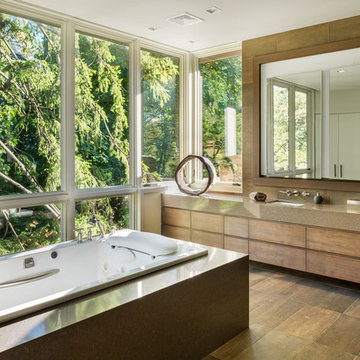
Modern inredning av ett brun brunt badrum, med ett undermonterad handfat, släta luckor, skåp i mellenmörkt trä, ett platsbyggt badkar och brun kakel
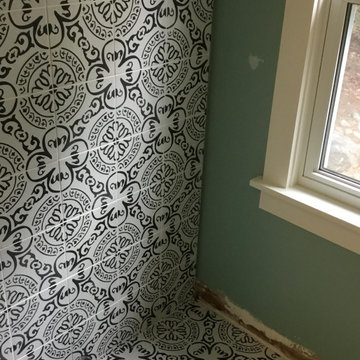
A small half bath now feels roomy with this custom built, open style, and distressed vanity. The bold patterned porcelain tile is set on the floor and up the entire sink wall. Radiant floor heating warms this cozy space.
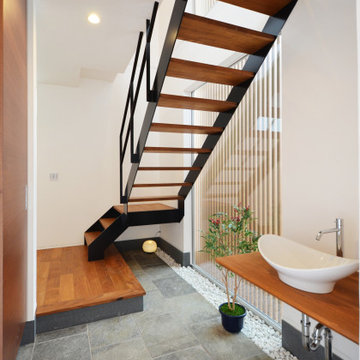
Inspiration för ett stort orientaliskt brun brunt badrum, med skåp i mellenmörkt trä, vita väggar, ett fristående handfat, träbänkskiva och grått golv
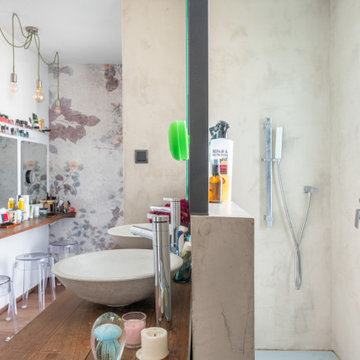
Había que convertir una vivienda muy grande, pensada para una única familia, en dos áreas que se adaptasen a las necesidades de cada nueva familia, conservando la calidad del edificio original. Era un ejercicio de acupuntura, tocando solo lo necesario, adaptándolo a los nuevos gustos, y mejorando lo existente con un presupuesto ajustado.
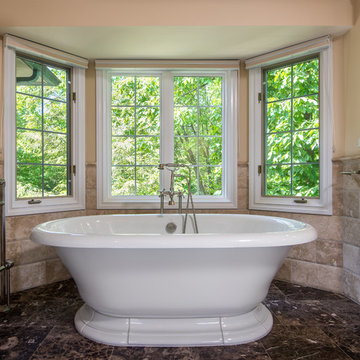
This master bathroom was completely gutted from the original space and enlarged by modifying the entry way. The bay window area was opened up with the use of free standing bath from Kohler. This allowed for a tall furniture style linen cabinet to be added near the entry for additional storage. The his and hers vanities are seperated by a beautiful mullioned glass cabinet and each person has a unique space with their own arched cubby lined in a gorgeous mosaic tile. The room was designed around a pillowed Elon Durango Limestone wainscot surrounding the space with an Emperado Dark 16x16 Limestone floor and slab countertops. The cabinetry was custom made locally to a specified finish.
katebenjamin photography
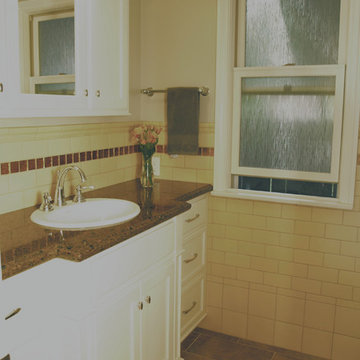
Compact Master Suite Bath addition in existing 1940's home
Idéer för att renovera ett litet vintage brun brunt en-suite badrum, med luckor med profilerade fronter, vita skåp, en öppen dusch, keramikplattor, klinkergolv i porslin, ett nedsänkt handfat, bänkskiva i kvarts och med dusch som är öppen
Idéer för att renovera ett litet vintage brun brunt en-suite badrum, med luckor med profilerade fronter, vita skåp, en öppen dusch, keramikplattor, klinkergolv i porslin, ett nedsänkt handfat, bänkskiva i kvarts och med dusch som är öppen
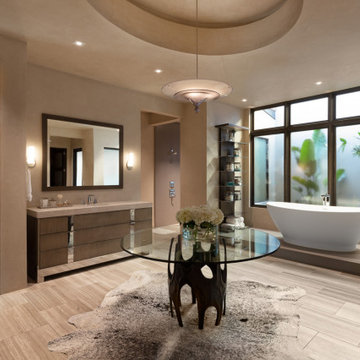
Foto på ett funkis brun en-suite badrum, med bruna skåp, ett fristående badkar, bruna väggar, brunt golv och släta luckor
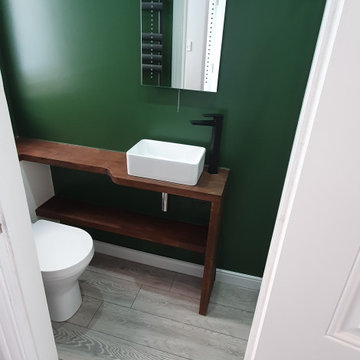
The client brief was to update a very small en-suite bathroom that had been problematic since installation from another building company. On rip out we discovered that the drainage had not been installed correctly and had to remedied before any refit took place. The client had a good idea of what they required from the off set and we met there expectations in full.
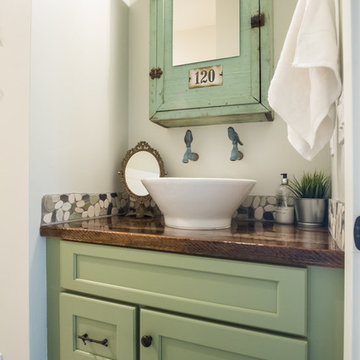
A charming country nook of a bathroom, this little space is a beautiful nod to the outdoors. The Medallion cabinetry is a great match for the vintage medicine chest. Natural textures abound and leave you expecting to hear birdsong.
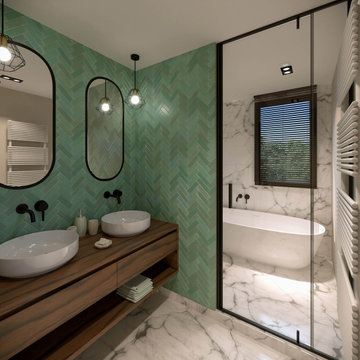
Salle de bain
Bild på ett mellanstort medelhavsstil brun brunt en-suite badrum, med ett platsbyggt badkar, våtrum, en vägghängd toalettstol, flerfärgad kakel, keramikplattor, gröna väggar, klinkergolv i keramik, ett nedsänkt handfat, träbänkskiva, vitt golv och med dusch som är öppen
Bild på ett mellanstort medelhavsstil brun brunt en-suite badrum, med ett platsbyggt badkar, våtrum, en vägghängd toalettstol, flerfärgad kakel, keramikplattor, gröna väggar, klinkergolv i keramik, ett nedsänkt handfat, träbänkskiva, vitt golv och med dusch som är öppen
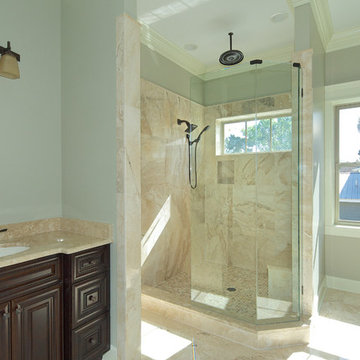
Idéer för att renovera ett mellanstort vintage brun brunt en-suite badrum, med luckor med upphöjd panel, skåp i mörkt trä, en hörndusch, beige kakel, marmorkakel, grå väggar, travertin golv, ett undermonterad handfat, granitbänkskiva, beiget golv och dusch med gångjärnsdörr
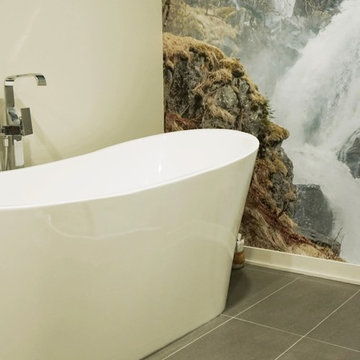
The clients wanted an updated style and functional storage. They also wanted to update the corner bath with an elegant free-standing soaker tub. The clients chose a high-resolution photograph of waterfalls which was printed onto an adhesive membrane.
Materials used:
A modern walnut wood vanity and counter, walnut wall storage units, 12 x 24 grey ceramic floor tiles, radiant heated floor, pale and dark grey 12 x 24 shower tile, grey mosaïque shower wall insert, 36 inch glass corner shower with acrylic base, oval freestanding bath, custom waterfalls wall mural.
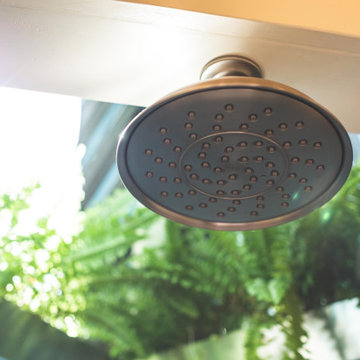
This tiny home has a very unique and spacious bathroom with an indoor shower that feels like an outdoor shower. The triangular cut mango slab with the vessel sink conserves space while looking sleek and elegant, and the shower has not been stuck in a corner but instead is constructed as a whole new corner to the room! Yes, this bathroom has five right angles. Sunlight from the sunroof above fills the whole room. A curved glass shower door, as well as a frosted glass bathroom door, allows natural light to pass from one room to another. Ferns grow happily in the moisture and light from the shower.
This contemporary, costal Tiny Home features a bathroom with a shower built out over the tongue of the trailer it sits on saving space and creating space in the bathroom. This shower has it's own clear roofing giving the shower a skylight. This allows tons of light to shine in on the beautiful blue tiles that shape this corner shower. Stainless steel planters hold ferns giving the shower an outdoor feel. With sunlight, plants, and a rain shower head above the shower, it is just like an outdoor shower only with more convenience and privacy. The curved glass shower door gives the whole tiny home bathroom a bigger feel while letting light shine through to the rest of the bathroom. The blue tile shower has niches; built-in shower shelves to save space making your shower experience even better. The frosted glass pocket door also allows light to shine through.
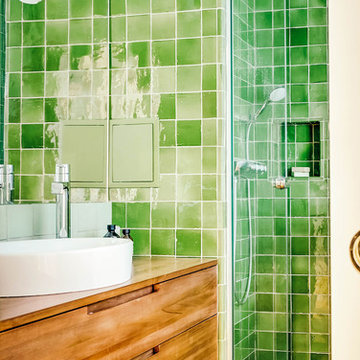
Le projet :
Un appartement classique à remettre au goût du jour et dont les espaces sont à restructurer afin de bénéficier d’un maximum de rangements fonctionnels ainsi que d’une vraie salle de bains avec baignoire et douche.
Notre solution :
Les espaces de cet appartement sont totalement repensés afin de créer une belle entrée avec de nombreux rangements. La cuisine autrefois fermée est ouverte sur le salon et va permettre une circulation fluide de l’entrée vers le salon. Une cloison aux formes arrondies est créée : elle a d’un côté une bibliothèque tout en courbes faisant suite au meuble d’entrée alors que côté cuisine, on découvre une jolie banquette sur mesure avec des coussins jaunes graphiques permettant de déjeuner à deux.
On peut accéder ou cacher la vue sur la cuisine depuis le couloir de l’entrée, grâce à une porte à galandage dissimulée dans la nouvelle cloison.
Le séjour, dont les cloisons séparatives ont été supprimé a été entièrement repris du sol au plafond. Un très beau papier peint avec un paysage asiatique donne de la profondeur à la pièce tandis qu’un grand ensemble menuisé vert a été posé le long du mur de droite.
Ce meuble comprend une première partie avec un dressing pour les amis de passage puis un espace fermé avec des portes montées sur rails qui dissimulent ou dévoilent la TV sans être gêné par des portes battantes. Enfin, le reste du meuble est composé d’une partie basse fermée avec des rangements et en partie haute d’étagères pour la bibliothèque.
On accède à l’espace nuit par une nouvelle porte coulissante donnant sur un couloir avec de part et d’autre des dressings sur mesure couleur gris clair.
La salle de bains qui était minuscule auparavant, a été totalement repensée afin de pouvoir y intégrer une grande baignoire, une grande douche et un meuble vasque.
Une verrière placée au dessus de la baignoire permet de bénéficier de la lumière naturelle en second jour, depuis la chambre attenante.
La chambre de bonne dimension joue la simplicité avec un grand lit et un espace bureau très agréable.
Le style :
Bien que placé au coeur de la Capitale, le propriétaire souhaitait le transformer en un lieu apaisant loin de l’agitation citadine. Jouant sur la palette des camaïeux de verts et des matériaux naturels pour les carrelages, cet appartement est devenu un véritable espace de bien être pour ses habitants.
La cuisine laquée blanche est dynamisée par des carreaux ciments au sol hexagonaux graphiques et verts ainsi qu’une crédence aux zelliges d’un jaune très peps. On retrouve le vert sur le grand ensemble menuisé du séjour choisi depuis les teintes du papier peint panoramique représentant un paysage asiatique et tropical.
Le vert est toujours en vedette dans la salle de bains recouverte de zelliges en deux nuances de teintes. Le meuble vasque ainsi que le sol et la tablier de baignoire sont en teck afin de garder un esprit naturel et chaleureux.
Le laiton est présent par petites touches sur l’ensemble de l’appartement : poignées de meubles, table bistrot, luminaires… Un canapé cosy blanc avec des petites tables vertes mobiles et un tapis graphique reprenant un motif floral composent l’espace salon tandis qu’une table à allonges laquée blanche avec des chaises design transparentes meublent l’espace repas pour recevoir famille et amis, en toute simplicité.
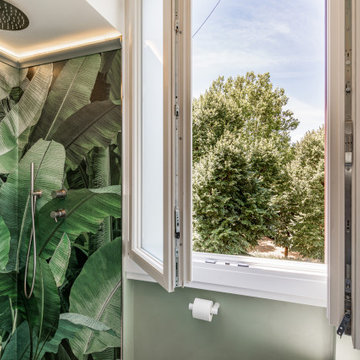
Bagno con carta da parati con foglie di banano e rivestimenti e pavimenti in resina
Foto på ett litet funkis brun toalett, med släta luckor, beige skåp, en toalettstol med separat cisternkåpa, grön kakel, gröna väggar, ett fristående handfat, bänkskiva i kvartsit och grönt golv
Foto på ett litet funkis brun toalett, med släta luckor, beige skåp, en toalettstol med separat cisternkåpa, grön kakel, gröna väggar, ett fristående handfat, bänkskiva i kvartsit och grönt golv
220 foton på grönt brun badrum
6
