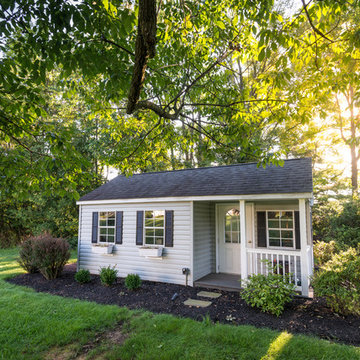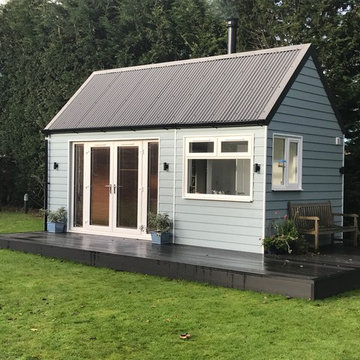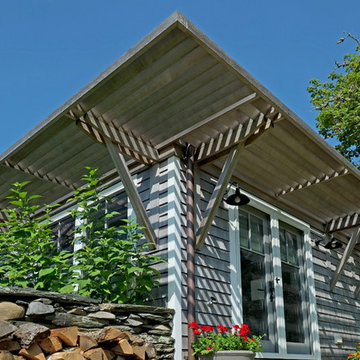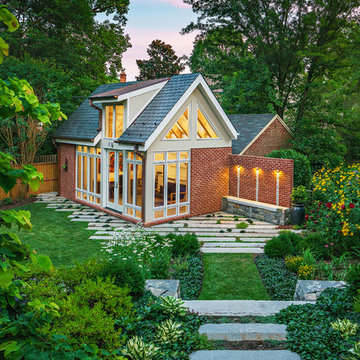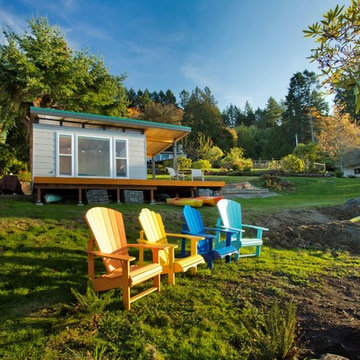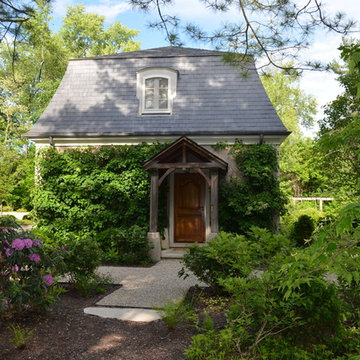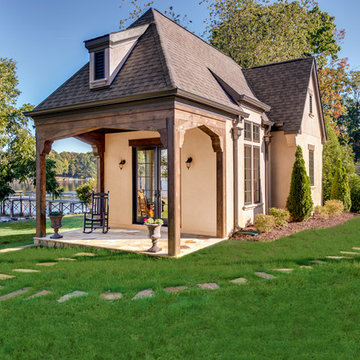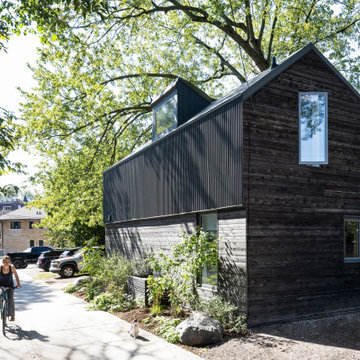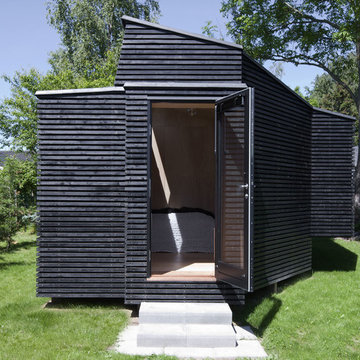298 foton på grönt gästhus
Sortera efter:
Budget
Sortera efter:Populärt i dag
81 - 100 av 298 foton
Artikel 1 av 3
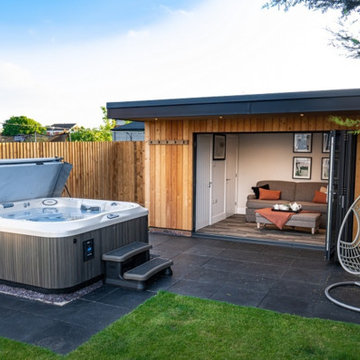
The team built a stunning, fully insulated, heated summer house complete with a bathroom, shower and laundry room, wrapped in Siberian Larch cladding with a fibre-glass roof and bi-fold doors to create a smooth transition from inside to out.
The bespoke space, designed to provide the family with an additional living area and self-contained guest house, leads out to a luxurious hot tub area, complete with sleek black patio slabs.
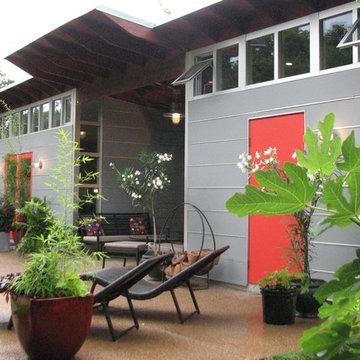
Studio Shed not only is a place to store, work, create, play...it becomes a reason to use your backyard space. Plantings, stone work, and landscaping ideas become reality.
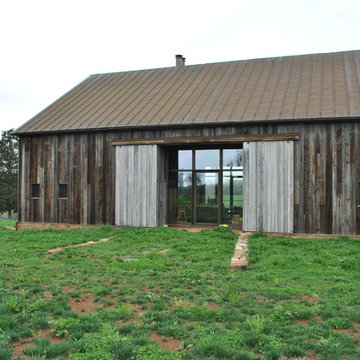
Crittall Steel Corp. W20 and Brombal EBE series windows and doors.
Looking for custom steel windows and steel doors? Contact us at www.steelwindowsanddoors.com/contact/ or email info@steelwindowsanddoors.com
http://www.steelwindowsanddoors.com
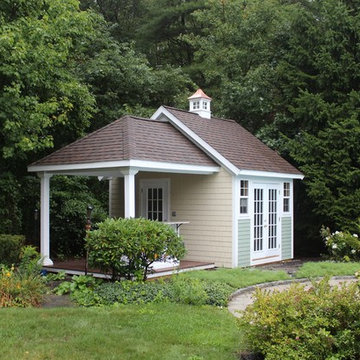
14x10 Poolhouse with 10x10 Porch area Custom built in Norwell MA
Idéer för ett mellanstort maritimt fristående gästhus
Idéer för ett mellanstort maritimt fristående gästhus
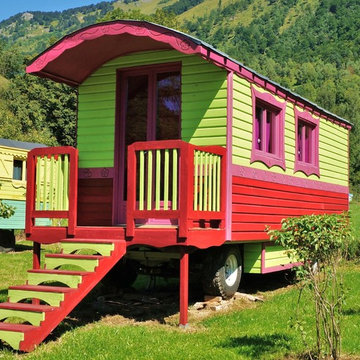
Créez un espace de vie supplementaire dans votre jardin. Une salle de sport, un atelier de peinture, un salon de détente, un studio ou tout simplement des chambres supplémentaires.
jardin boheme
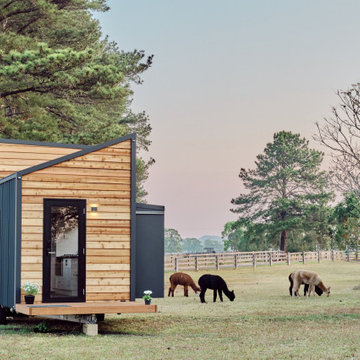
1 QUEEN BED
1 BATHROOM
6M LONG
20 SQM
Idéer för ett litet modernt fristående gästhus
Idéer för ett litet modernt fristående gästhus
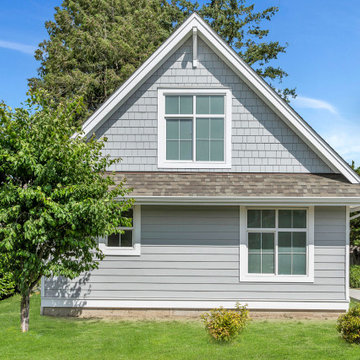
This Garden Suite / Coach Home was just what these home owners wanted. It's a brilliant addition to their property and boasts just under 1000 sf of thoughtfully planned floor space. Open and spacious this garden suite has a functional kitchen and living space, 1 bedroom and loft with a large and comfortable bathroom. Oh and there is a laundry room and plenty of storage as well.
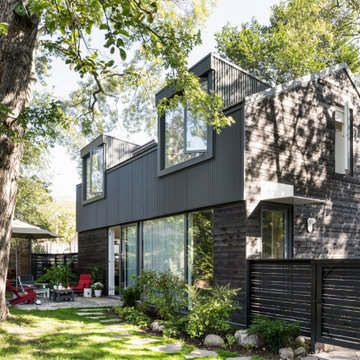
Unique for a laneway house, the house has windows on all sides, bringing in an abundance of natural light while also interacting with the life of a city laneway. The "lit" house at night makes it obvious that this is an inhabited living space, occupants becoming part of the neighbourhood rather than tucked away in secret.
The laneway house sits comfortably among the many garages of this Parkdale lane. With its steel roof, wood siding and dark robust exterior, it wears its Toronto garage vernacular proudly, an active part of the laneway urban environment.
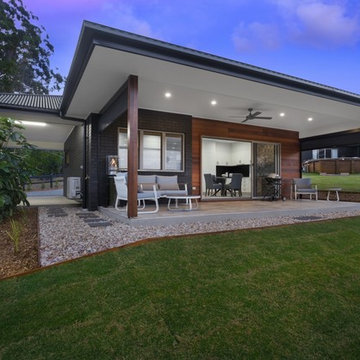
Real Property Photography (Renae Young)
Inspiration för ett funkis fristående gästhus
Inspiration för ett funkis fristående gästhus
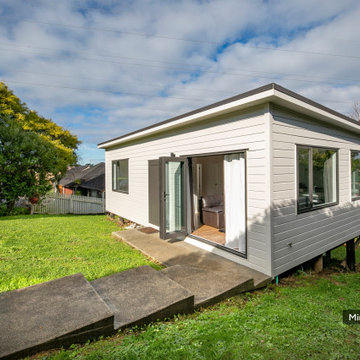
Construction of this Minor Dwelling allowed the owners of this property to make the most out of a site that was not allowed to be subdivided. The dwelling now brings a 13% return. The key elements of the design brief were - building on a sloping site with complex access, keeping the construction as cost efficient as possible and simple enough to allow the owners to DIY a few elements during the construction in order to save on costs. DDA Consultants provided design services, compiling of building consent documentation, construction drawings, tendering for builders and site observation during construction.
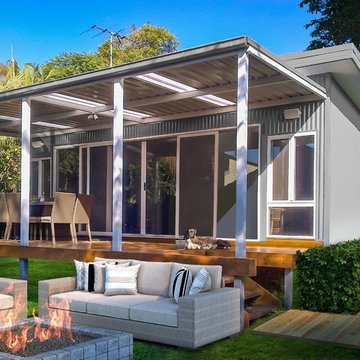
Beach Shack Granny Flat
Idéer för ett mellanstort modernt fristående gästhus
Idéer för ett mellanstort modernt fristående gästhus
298 foton på grönt gästhus
5
