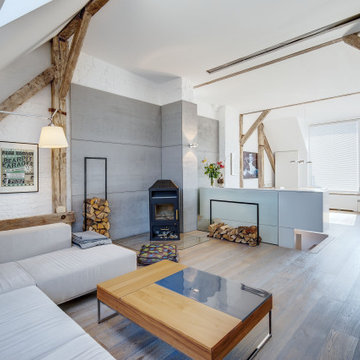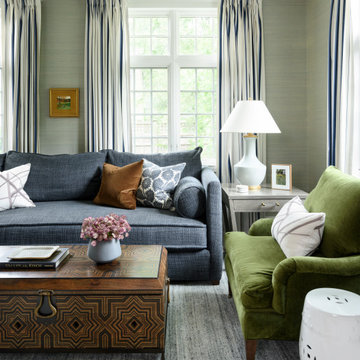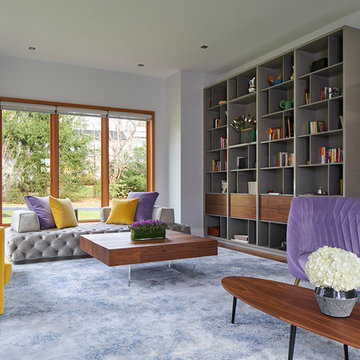61 714 foton på grönt, grått allrum
Sortera efter:
Budget
Sortera efter:Populärt i dag
21 - 40 av 61 714 foton
Artikel 1 av 3
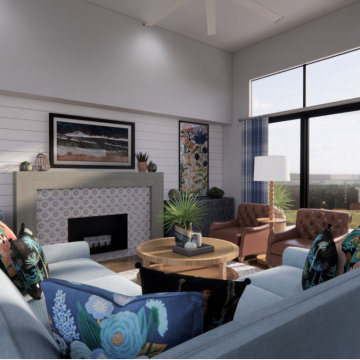
This inviting coastal living room is anchored by a performance fabric sectional in a periwinkle blue and mixed nicely with patterned throw pillows from Loloi. The shiplap on the back wall serves as a casual nod to coastal life.

Foto på ett mellanstort vintage allrum, med en hemmabar, grå väggar, heltäckningsmatta och grått golv

Inspiration för ett vintage allrum med öppen planlösning, med blå väggar, mellanmörkt trägolv, en standard öppen spis, en väggmonterad TV och brunt golv
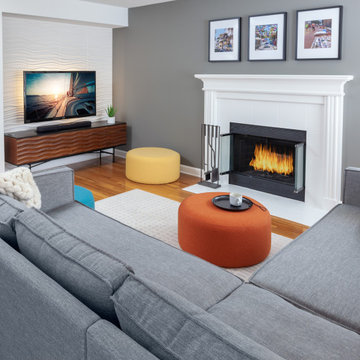
Foto på ett litet 50 tals allrum med öppen planlösning, med grå väggar, mellanmörkt trägolv, en standard öppen spis, en spiselkrans i trä, en fristående TV och brunt golv

Our custom TV entertainment center sets the stage for this coast chic design. The root coffee table is just a perfect addition!
Bild på ett stort maritimt allrum med öppen planlösning, med grå väggar, ljust trägolv, en inbyggd mediavägg och brunt golv
Bild på ett stort maritimt allrum med öppen planlösning, med grå väggar, ljust trägolv, en inbyggd mediavägg och brunt golv

Cozy family room with built-in storage cabinets and ocean views.
Exempel på ett stort maritimt allrum, med vita väggar, mellanmörkt trägolv och en väggmonterad TV
Exempel på ett stort maritimt allrum, med vita väggar, mellanmörkt trägolv och en väggmonterad TV

We remodeled this 5,400-square foot, 3-story home on ’s Second Street to give it a more current feel, with cleaner lines and textures. The result is more and less Old World Europe, which is exactly what we were going for. We worked with much of the client’s existing furniture, which has a southern flavor, compliments of its former South Carolina home. This was an additional challenge, because we had to integrate a variety of influences in an intentional and cohesive way.
We painted nearly every surface white in the 5-bed, 6-bath home, and added light-colored window treatments, which brightened and opened the space. Additionally, we replaced all the light fixtures for a more integrated aesthetic. Well-selected accessories help pull the space together, infusing a consistent sense of peace and comfort.

Idéer för stora vintage allrum, med grå väggar, mellanmörkt trägolv, brunt golv och ett spelrum
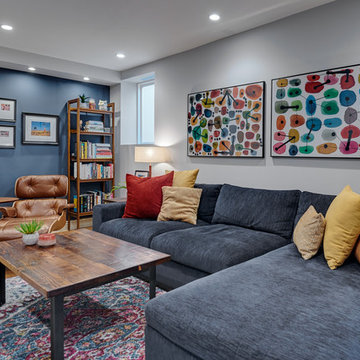
This San Francisco home had beautifully restored interior details, including curved window walls, wood wainscoting, and an arched fireplace. We furnished it with a blend of modern and traditional pieces to express the minimal and laid-back feel desired by our clients.
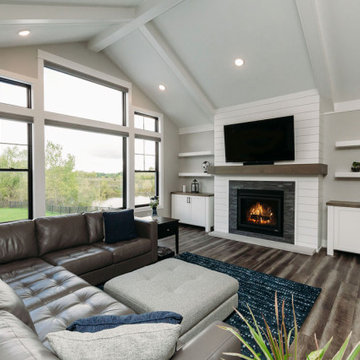
Idéer för mellanstora vintage allrum med öppen planlösning, med grå väggar, vinylgolv, en standard öppen spis, en spiselkrans i sten, en väggmonterad TV och brunt golv

This custom built-in entertainment center features white shaker cabinetry accented by white oak shelves with integrated lighting and brass hardware. The electronics are contained in the lower door cabinets with select items like the wifi router out on the countertop on the left side and a Sonos sound bar in the center under the TV. The TV is mounted on the back panel and wires are in a chase down to the lower cabinet. The side fillers go down to the floor to give the wall baseboards a clean surface to end against.
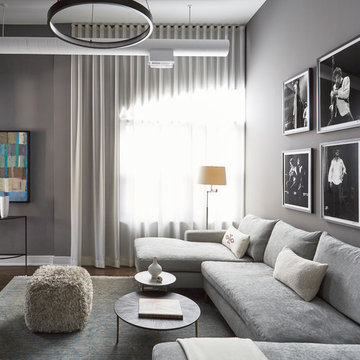
The family room features a comfy gray sectional and gallery wall of black and white prints. Photo by Mike Kaskel
Modern inredning av ett mellanstort avskilt allrum, med ett bibliotek, grå väggar och en fristående TV
Modern inredning av ett mellanstort avskilt allrum, med ett bibliotek, grå väggar och en fristående TV

The 20 ft. vaulted ceiling in this family room demanded an updated focal point. A new gas fireplace insert with a sleek modern design was the perfect compliment to the 10 ft. wide stacked stone fireplace. The handmade, custom mantel is rustic, yet simple and compliments the marble stacked stone as well as the ebony stained hardwood floors.

Upstairs living area complete with wall mounted TV, under-lit floating shelves, fireplace, and a built-in desk
Idéer för att renovera ett stort funkis allrum, med vita väggar, ljust trägolv, en bred öppen spis, en väggmonterad TV och en spiselkrans i sten
Idéer för att renovera ett stort funkis allrum, med vita väggar, ljust trägolv, en bred öppen spis, en väggmonterad TV och en spiselkrans i sten

A bright sitting area in Mid-century inspired remodel. The 2 armchairs covered in grey and white patterned fabric create a striking focal point against the green grasscloth covered walls. An oversized terracotta planter holds natural branches for decoration. The large standing light with white circular lamp shade brings soft light to the area at nights while slatted wooden blinds keep the direct sunlight at bay during the day.
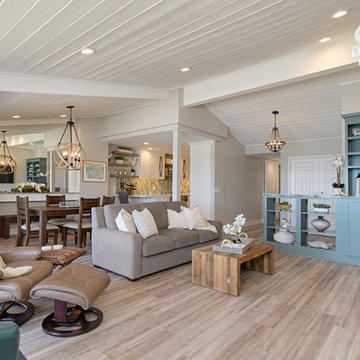
This gorgeous beach condo sits on the banks of the Pacific ocean in Solana Beach, CA. The previous design was dark, heavy and out of scale for the square footage of the space. We removed an outdated bulit in, a column that was not supporting and all the detailed trim work. We replaced it with white kitchen cabinets, continuous vinyl plank flooring and clean lines throughout. The entry was created by pulling the lower portion of the bookcases out past the wall to create a foyer. The shelves are open to both sides so the immediate view of the ocean is not obstructed. New patio sliders now open in the center to continue the view. The shiplap ceiling was updated with a fresh coat of paint and smaller LED can lights. The bookcases are the inspiration color for the entire design. Sea glass green, the color of the ocean, is sprinkled throughout the home. The fireplace is now a sleek contemporary feel with a tile surround. The mantel is made from old barn wood. A very special slab of quartzite was used for the bookcase counter, dining room serving ledge and a shelf in the laundry room. The kitchen is now white and bright with glass tile that reflects the colors of the water. The hood and floating shelves have a weathered finish to reflect drift wood. The laundry room received a face lift starting with new moldings on the door, fresh paint, a rustic cabinet and a stone shelf. The guest bathroom has new white tile with a beachy mosaic design and a fresh coat of paint on the vanity. New hardware, sinks, faucets, mirrors and lights finish off the design. The master bathroom used to be open to the bedroom. We added a wall with a barn door for privacy. The shower has been opened up with a beautiful pebble tile water fall. The pebbles are repeated on the vanity with a natural edge finish. The vanity received a fresh paint job, new hardware, faucets, sinks, mirrors and lights. The guest bedroom has a custom double bunk with reading lamps for the kiddos. This space now reflects the community it is in, and we have brought the beach inside.
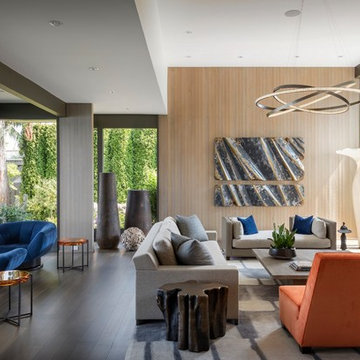
Aaron Leitz
Inspiration för moderna allrum, med vita väggar, mörkt trägolv, en standard öppen spis, en väggmonterad TV och brunt golv
Inspiration för moderna allrum, med vita väggar, mörkt trägolv, en standard öppen spis, en väggmonterad TV och brunt golv
61 714 foton på grönt, grått allrum
2
