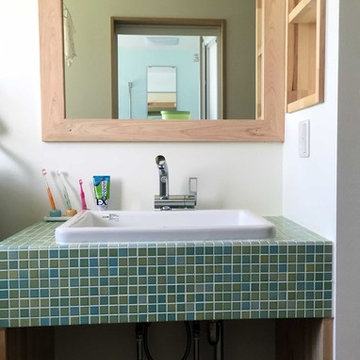139 foton på grönt grön badrum
Sortera efter:
Budget
Sortera efter:Populärt i dag
61 - 80 av 139 foton
Artikel 1 av 3
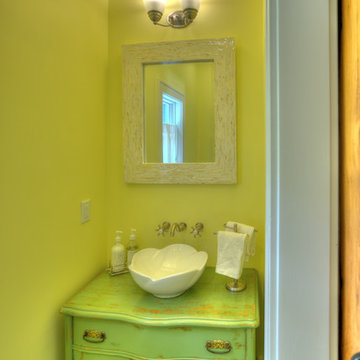
Harold Gaston
Lantlig inredning av ett mellanstort grön grönt toalett, med möbel-liknande, gröna skåp, gröna väggar och ett fristående handfat
Lantlig inredning av ett mellanstort grön grönt toalett, med möbel-liknande, gröna skåp, gröna väggar och ett fristående handfat
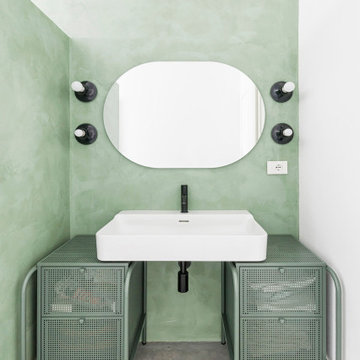
Bango Realizzato in resina, color Verde Salvia. Lampade a parete Kartell. Mobile Bagno in lamiera micro-forato.
Idéer för mellanstora funkis grönt toaletter, med gröna skåp, grön kakel, gröna väggar, betonggolv, bänkskiva i rostfritt stål och grått golv
Idéer för mellanstora funkis grönt toaletter, med gröna skåp, grön kakel, gröna väggar, betonggolv, bänkskiva i rostfritt stål och grått golv
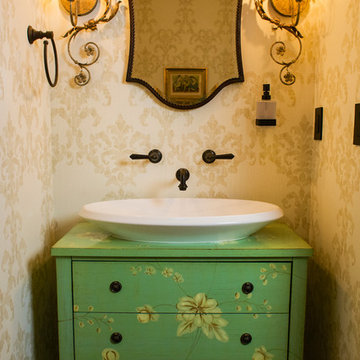
Klassisk inredning av ett litet grön grönt toalett, med möbel-liknande, gröna skåp, en toalettstol med separat cisternkåpa, beige väggar, mörkt trägolv och träbänkskiva
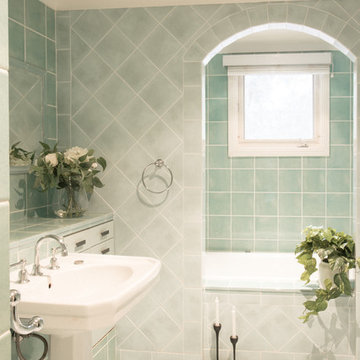
The Styling Edge
Exempel på ett mellanstort klassiskt grön grönt en-suite badrum, med släta luckor, blå skåp, ett platsbyggt badkar, en dusch i en alkov, en vägghängd toalettstol, grön kakel, keramikplattor, gröna väggar, klinkergolv i porslin, ett piedestal handfat, kaklad bänkskiva, blått golv och dusch med gångjärnsdörr
Exempel på ett mellanstort klassiskt grön grönt en-suite badrum, med släta luckor, blå skåp, ett platsbyggt badkar, en dusch i en alkov, en vägghängd toalettstol, grön kakel, keramikplattor, gröna väggar, klinkergolv i porslin, ett piedestal handfat, kaklad bänkskiva, blått golv och dusch med gångjärnsdörr

Idéer för ett litet modernt grön en-suite badrum, med skåp i shakerstil, bruna skåp, en dusch i en alkov, en toalettstol med separat cisternkåpa, grön kakel, glaskakel, beige väggar, klinkergolv i porslin, ett nedsänkt handfat, bänkskiva i onyx, brunt golv och dusch med gångjärnsdörr
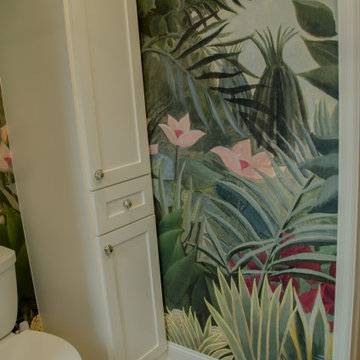
The owners of this classic “old-growth Oak trim-work and arches” 1½ story 2 BR Tudor were looking to increase the size and functionality of their first-floor bath. Their wish list included a walk-in steam shower, tiled floors and walls. They wanted to incorporate those arches where possible – a style echoed throughout the home. They also were looking for a way for someone using a wheelchair to easily access the room.
The project began by taking the former bath down to the studs and removing part of the east wall. Space was created by relocating a portion of a closet in the adjacent bedroom and part of a linen closet located in the hallway. Moving the commode and a new cabinet into the newly created space creates an illusion of a much larger bath and showcases the shower. The linen closet was converted into a shallow medicine cabinet accessed using the existing linen closet door.
The door to the bath itself was enlarged, and a pocket door installed to enhance traffic flow.
The walk-in steam shower uses a large glass door that opens in or out. The steam generator is in the basement below, saving space. The tiled shower floor is crafted with sliced earth pebbles mosaic tiling. Coy fish are incorporated in the design surrounding the drain.
Shower walls and vanity area ceilings are constructed with 3” X 6” Kyle Subway tile in dark green. The light from the two bright windows plays off the surface of the Subway tile is an added feature.
The remaining bath floor is made 2” X 2” ceramic tile, surrounded with more of the pebble tiling found in the shower and trying the two rooms together. The right choice of grout is the final design touch for this beautiful floor.
The new vanity is located where the original tub had been, repeating the arch as a key design feature. The Vanity features a granite countertop and large under-mounted sink with brushed nickel fixtures. The white vanity cabinet features two sets of large drawers.
The untiled walls feature a custom wallpaper of Henri Rousseau’s “The Equatorial Jungle, 1909,” featured in the national gallery of art. https://www.nga.gov/collection/art-object-page.46688.html
The owners are delighted in the results. This is their forever home.
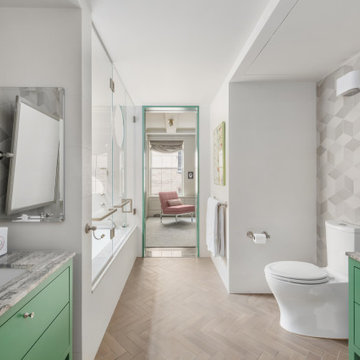
Modern inredning av ett grön grönt badrum, med grå kakel, vita väggar, ett hörnbadkar, en dusch/badkar-kombination, en toalettstol med hel cisternkåpa, med dusch som är öppen, träbänkskiva och släta luckor
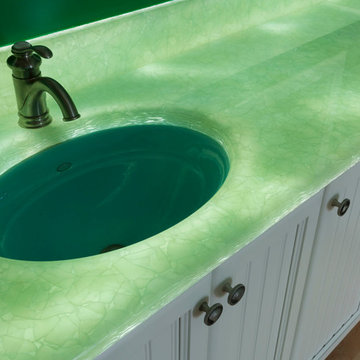
Jim Schmid Photography
Inredning av ett maritimt stort grön grönt en-suite badrum, med luckor med profilerade fronter, vita skåp, ett fristående badkar, en hörndusch, stenhäll, gröna väggar, ljust trägolv, ett undermonterad handfat och bänkskiva i onyx
Inredning av ett maritimt stort grön grönt en-suite badrum, med luckor med profilerade fronter, vita skåp, ett fristående badkar, en hörndusch, stenhäll, gröna väggar, ljust trägolv, ett undermonterad handfat och bänkskiva i onyx
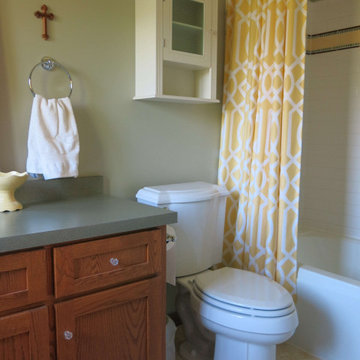
Colorful "Retro Craftsman farmhouse" Style! Featured Sherwin Williams paints: Grassland (SW 6163), Believable Buff (SW 6120), Krypton (SW 6247), Espalier (SW 6734), Cityscape (SW 7067), Alabaster (SW 7008), Coral Reef (SW 6606), Dapper Tan (SW 6144), Golden Fleece (6388), Web Gray (SW 7075), Rhumba Orange (SW 6642).
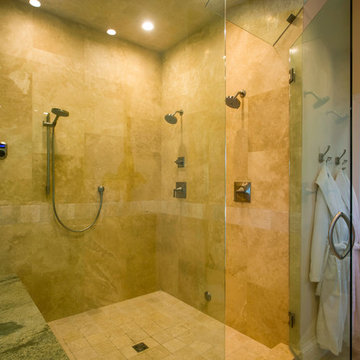
Raif Fluker Photography
Inspiration för ett stort vintage grön grönt en-suite badrum, med skåp i shakerstil, skåp i mörkt trä, ett fristående badkar, en hörndusch, beige kakel, keramikplattor, beige väggar, klinkergolv i keramik, ett undermonterad handfat, bänkskiva i glas, beiget golv och dusch med gångjärnsdörr
Inspiration för ett stort vintage grön grönt en-suite badrum, med skåp i shakerstil, skåp i mörkt trä, ett fristående badkar, en hörndusch, beige kakel, keramikplattor, beige väggar, klinkergolv i keramik, ett undermonterad handfat, bänkskiva i glas, beiget golv och dusch med gångjärnsdörr
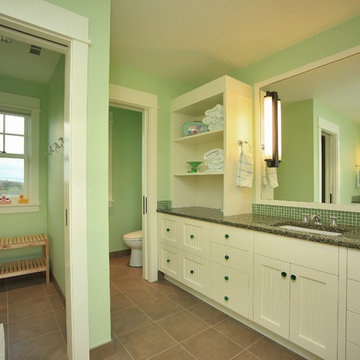
Bild på ett stort rustikt grön grönt en-suite badrum, med luckor med infälld panel, vita skåp, en toalettstol med separat cisternkåpa, grön kakel, mosaik, gröna väggar, klinkergolv i porslin, ett undermonterad handfat, bänkskiva i återvunnet glas och brunt golv
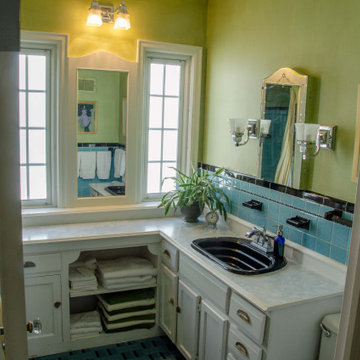
The owners of this classic “old-growth Oak trim-work and arches” 1½ story 2 BR Tudor were looking to increase the size and functionality of their first-floor bath. Their wish list included a walk-in steam shower, tiled floors and walls. They wanted to incorporate those arches where possible – a style echoed throughout the home. They also were looking for a way for someone using a wheelchair to easily access the room.
The project began by taking the former bath down to the studs and removing part of the east wall. Space was created by relocating a portion of a closet in the adjacent bedroom and part of a linen closet located in the hallway. Moving the commode and a new cabinet into the newly created space creates an illusion of a much larger bath and showcases the shower. The linen closet was converted into a shallow medicine cabinet accessed using the existing linen closet door.
The door to the bath itself was enlarged, and a pocket door installed to enhance traffic flow.
The walk-in steam shower uses a large glass door that opens in or out. The steam generator is in the basement below, saving space. The tiled shower floor is crafted with sliced earth pebbles mosaic tiling. Coy fish are incorporated in the design surrounding the drain.
Shower walls and vanity area ceilings are constructed with 3” X 6” Kyle Subway tile in dark green. The light from the two bright windows plays off the surface of the Subway tile is an added feature.
The remaining bath floor is made 2” X 2” ceramic tile, surrounded with more of the pebble tiling found in the shower and trying the two rooms together. The right choice of grout is the final design touch for this beautiful floor.
The new vanity is located where the original tub had been, repeating the arch as a key design feature. The Vanity features a granite countertop and large under-mounted sink with brushed nickel fixtures. The white vanity cabinet features two sets of large drawers.
The untiled walls feature a custom wallpaper of Henri Rousseau’s “The Equatorial Jungle, 1909,” featured in the national gallery of art. https://www.nga.gov/collection/art-object-page.46688.html
The owners are delighted in the results. This is their forever home.
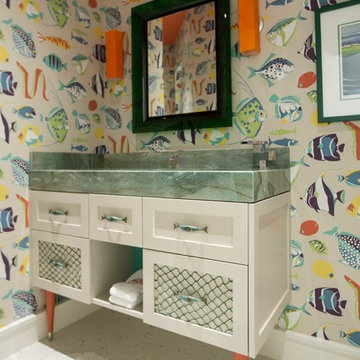
Tropical, fish-themed powder bathroom with fun colored fish wallpaper, fish-shaped stone sink, unique fishnet vanity drawer inserts on shaker style drawer front, with tapered wood vanity legs and brass fish drawer pulls.
Photos: Eric Gzimalowski @www.GizmoPhotos.com
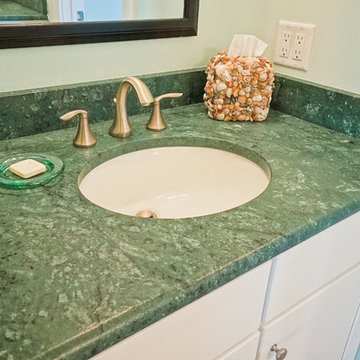
Inspiration för ett mellanstort maritimt grön grönt badrum med dusch, med skåp i shakerstil, vita skåp, beige kakel, keramikplattor, gröna väggar, klinkergolv i keramik, ett undermonterad handfat och laminatbänkskiva
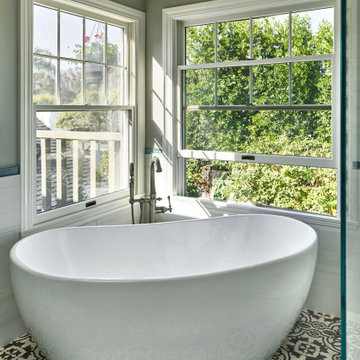
Bild på ett stort vintage grön grönt en-suite badrum, med skåp i shakerstil, grå skåp, ett fristående badkar, en öppen dusch, en toalettstol med separat cisternkåpa, vit kakel, porslinskakel, grå väggar, cementgolv, ett undermonterad handfat, bänkskiva i kvarts, grått golv och med dusch som är öppen
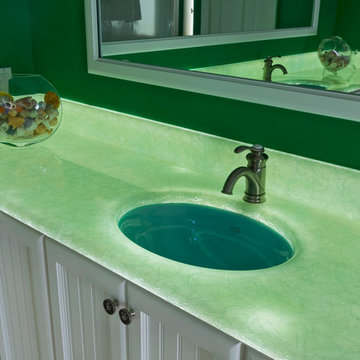
Jim Schmid Photography
Inspiration för ett stort maritimt grön grönt en-suite badrum, med luckor med profilerade fronter, vita skåp, ett fristående badkar, en hörndusch, stenhäll, gröna väggar, ljust trägolv, ett undermonterad handfat och bänkskiva i onyx
Inspiration för ett stort maritimt grön grönt en-suite badrum, med luckor med profilerade fronter, vita skåp, ett fristående badkar, en hörndusch, stenhäll, gröna väggar, ljust trägolv, ett undermonterad handfat och bänkskiva i onyx
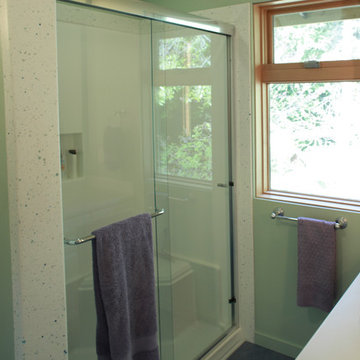
The girl's shower is finished with a solid surface surround with integral shampoo niche. Shower base has integral seat (Kohler). Framed shower glass with sliding door.
©William Thompson
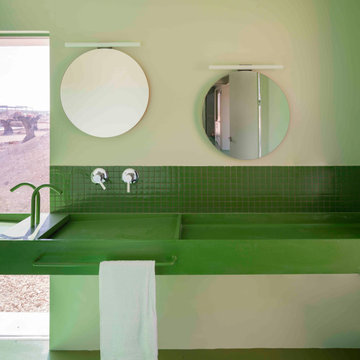
Vista general del baño del dormitorio. Destaca por la zona de la ducha que es una continuación del suelo de cemento. El lavabo se ha realizado con una viga de acero sobrante de la obra. La pusimos en horizontal y la cubrimos con unas chapas inclinadas pintadas en verde que formaron los senos que recogen el agua. El agua sale a través de dos tubos hechos a medida y se recoge por unos desagúes escondidos.
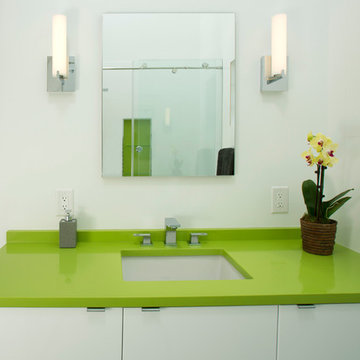
Greg Hadley
Inredning av ett modernt mellanstort grön grönt badrum, med släta luckor, vita skåp, ett badkar i en alkov, en dusch/badkar-kombination, en toalettstol med separat cisternkåpa, grå kakel, porslinskakel, vita väggar, klinkergolv i porslin, ett undermonterad handfat och bänkskiva i akrylsten
Inredning av ett modernt mellanstort grön grönt badrum, med släta luckor, vita skåp, ett badkar i en alkov, en dusch/badkar-kombination, en toalettstol med separat cisternkåpa, grå kakel, porslinskakel, vita väggar, klinkergolv i porslin, ett undermonterad handfat och bänkskiva i akrylsten
139 foton på grönt grön badrum
4

