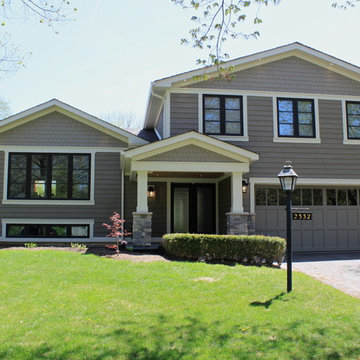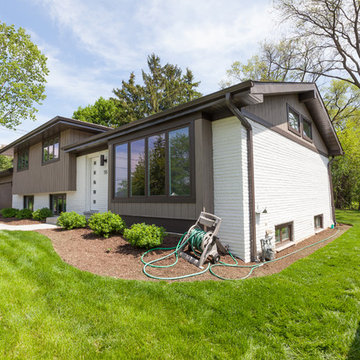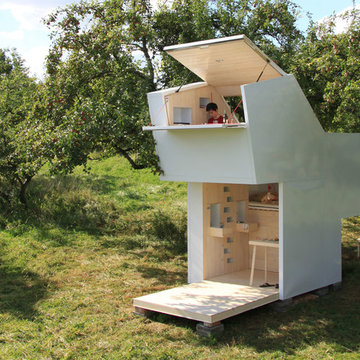1 562 foton på grönt hus i flera nivåer
Sortera efter:
Budget
Sortera efter:Populärt i dag
1 - 20 av 1 562 foton
Artikel 1 av 3

This mid-century modern was a full restoration back to this home's former glory. New cypress siding was installed to match the home's original appearance. New windows with period correct mulling and details were installed throughout the home.
Photo credit - Inspiro 8 Studios
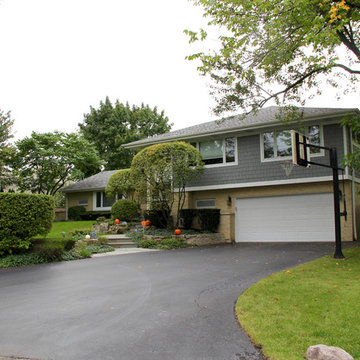
Glenview, IL 60025 Split Level Style Exterior Remodel with James Hardie Shingle (front) and HardiePlank Lap (sides) in new ColorPlus Technology Color Gray Slate and HardieTrim Arctic White Trim.

The 5,000 square foot private residence is located in the community of Horseshoe Bay, above the shores of Lake LBJ, and responds to the Texas Hill Country vernacular prescribed by the community: shallow metal roofs, regional materials, sensitive scale massing and water-wise landscaping. The house opens to the scenic north and north-west views and fractures and shifts in order to keep significant oak, mesquite, elm, cedar and persimmon trees, in the process creating lush private patios and limestone terraces.
The Owners desired an accessible residence built for flexibility as they age. This led to a single level home, and the challenge to nestle the step-less house into the sloping landscape.
Full height glazing opens the house to the very beautiful arid landscape, while porches and overhangs protect interior spaces from the harsh Texas sun. Expansive walls of industrial insulated glazing panels allow soft modulated light to penetrate the interior while providing visual privacy. An integral lap pool with adjacent low fenestration reflects dappled light deep into the house.
Chaste stained concrete floors and blackened steel focal elements contrast with islands of mesquite flooring, cherry casework and fir ceilings. Selective areas of exposed limestone walls, some incorporating salvaged timber lintels, and cor-ten steel components further the contrast within the uncomplicated framework.
The Owner’s object and art collection is incorporated into the residence’s sequence of connecting galleries creating a choreography of passage that alternates between the lucid expression of simple ranch house architecture and the rich accumulation of their heritage.
The general contractor for the project is local custom homebuilder Dauphine Homes. Structural Engineering is provided by Structures Inc. of Austin, Texas, and Landscape Architecture is provided by Prado Design LLC in conjunction with Jill Nokes, also of Austin.
Cecil Baker + Partners Photography
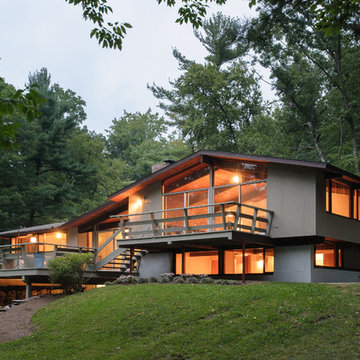
Luke Wayne Photography
Exempel på ett retro grått trähus i flera nivåer, med sadeltak
Exempel på ett retro grått trähus i flera nivåer, med sadeltak
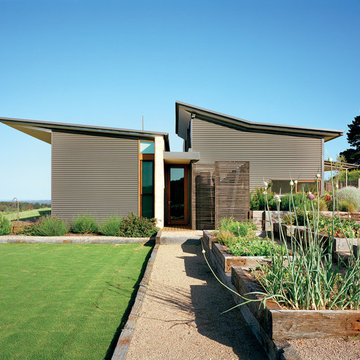
The extensive vegetable patch. Photo by Emma Cross
Bild på ett stort funkis grått hus i flera nivåer, med metallfasad
Bild på ett stort funkis grått hus i flera nivåer, med metallfasad

A freshly planted garden is now starting to take off. By the end of summer the house should feel properly integrated into the existing site and garden.

aerial perspective at hillside site
Inredning av ett 60 tals mellanstort flerfärgat hus i flera nivåer, med platt tak och tak i mixade material
Inredning av ett 60 tals mellanstort flerfärgat hus i flera nivåer, med platt tak och tak i mixade material

This 1964 split-level looked like every other house on the block before adding a 1,000sf addition over the existing Living, Dining, Kitchen and Family rooms. New siding, trim and columns were added throughout, while the existing brick remained.

Split level remodel. The exterior was painted to give this home new life. The main body of the home and the garage doors are Sherwin Williams Amazing Gray. The bump out of the exterior is Sherwin Williams Anonymous. The brick and front door are painted Sherwin Williams Urban Bronze. A modern wood slate fence was added. With black modern house numbers. Wood shutters that mimic the fence were added to the windows. New landscaping finished off this exterior renovation.

Inspiration för mellanstora eklektiska flerfärgade hus i flera nivåer, med stuckatur, pulpettak och tak i shingel
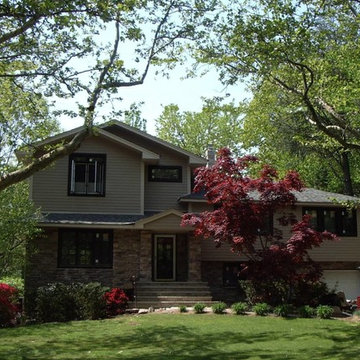
Allison Ong Shreffler
Idéer för mellanstora amerikanska beige hus i flera nivåer, med blandad fasad och sadeltak
Idéer för mellanstora amerikanska beige hus i flera nivåer, med blandad fasad och sadeltak
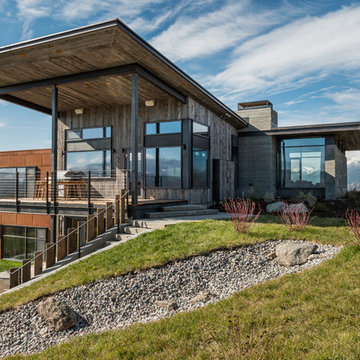
Bild på ett stort rustikt hus i flera nivåer, med blandad fasad och pulpettak

Idéer för att renovera ett mellanstort vintage blått hus i flera nivåer, med tak i shingel
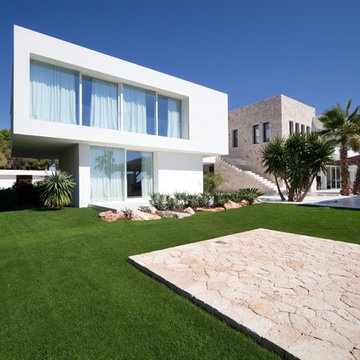
Foto på ett mycket stort tropiskt vitt hus i flera nivåer, med blandad fasad och platt tak
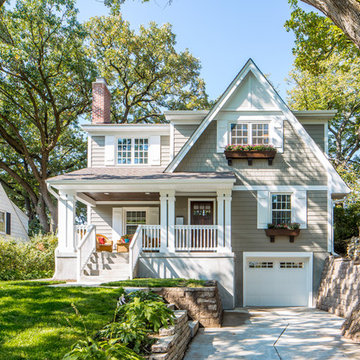
Brandon Stengel
Idéer för att renovera ett vintage grått trähus i flera nivåer, med sadeltak
Idéer för att renovera ett vintage grått trähus i flera nivåer, med sadeltak
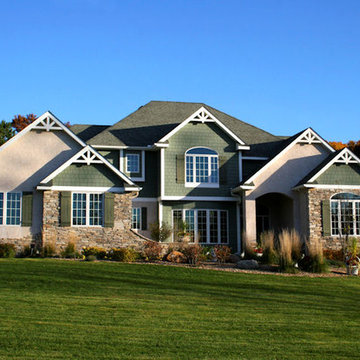
Exterior Painting: This lovely multi-level home really shows off the brick and lattice windows with complimentary beige and green exterior paint.
Bild på ett stort vintage grönt hus i flera nivåer, med blandad fasad
Bild på ett stort vintage grönt hus i flera nivåer, med blandad fasad
1 562 foton på grönt hus i flera nivåer
1
