2 459 foton på grönt hus, med fiberplattor i betong
Sortera efter:
Budget
Sortera efter:Populärt i dag
141 - 160 av 2 459 foton
Artikel 1 av 3
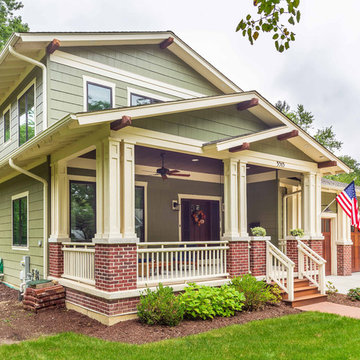
Front elevation, highlighting double-gable entry at the front porch with double-column detail at the porch and garage. Exposed rafter tails and cedar brackets are shown, along with gooseneck vintage-style fixtures at the garage doors. Front porch is finished with tongue and groove paneling, recessed lights and ceiling fan.
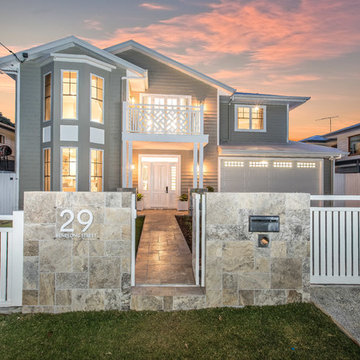
Real Images Photography
Exempel på ett stort klassiskt grönt hus, med två våningar, fiberplattor i betong, valmat tak och tak i metall
Exempel på ett stort klassiskt grönt hus, med två våningar, fiberplattor i betong, valmat tak och tak i metall
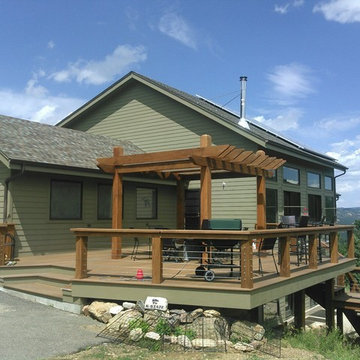
Idéer för stora vintage gröna hus, med två våningar, fiberplattor i betong, sadeltak och tak med takplattor
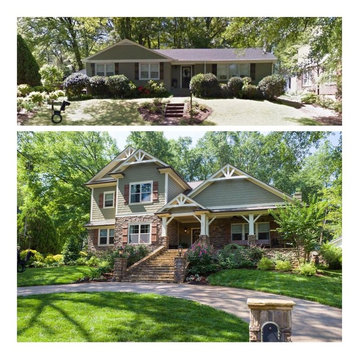
Before and after of the front of the house.
Amerikansk inredning av ett stort grönt hus i flera nivåer, med fiberplattor i betong och sadeltak
Amerikansk inredning av ett stort grönt hus i flera nivåer, med fiberplattor i betong och sadeltak
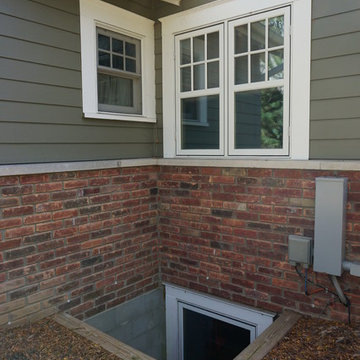
A close-up of the egress window in the new basement. Paint color: Pittsburgh Paints Manor Hall (deep tone base) Autumn Grey 511-6.
Photo by Studio Z Architecture
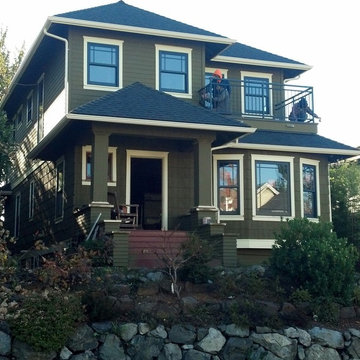
Project completed
Idéer för att renovera ett stort amerikanskt grönt hus, med två våningar, fiberplattor i betong och valmat tak
Idéer för att renovera ett stort amerikanskt grönt hus, med två våningar, fiberplattor i betong och valmat tak
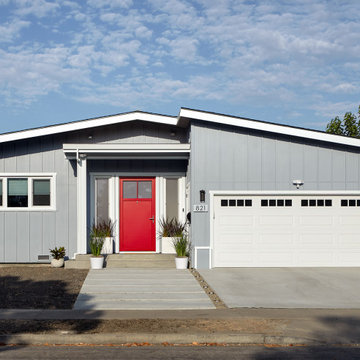
Earth Bound Homes, Inc., San Jose, California, 2022 Regional CotY Award Winner, Green - Entire House/Addition Projects
Inspiration för mellanstora gröna hus, med allt i ett plan och fiberplattor i betong
Inspiration för mellanstora gröna hus, med allt i ett plan och fiberplattor i betong
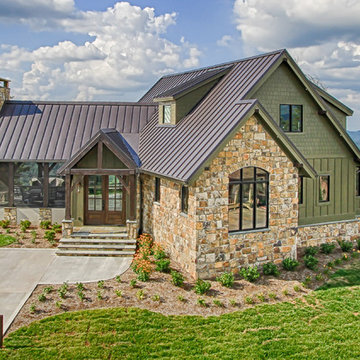
Idéer för ett rustikt grönt hus, med två våningar, fiberplattor i betong och tak i metall
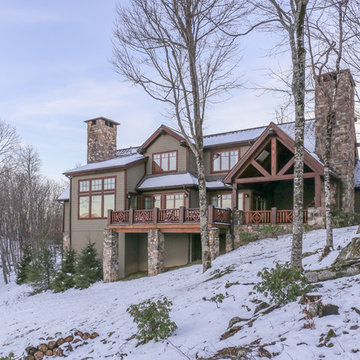
Home is flanked by two stone chimneys with red windows and trim, a soft olive green maintenance-free cement fiberboard placed perfectly on the hillside.
Designed by Melodie Durham of Durham Designs & Consulting, LLC.
Photo by Livengood Photographs [www.livengoodphotographs.com/design].
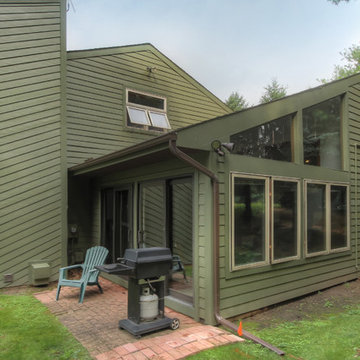
Our client's wish was for her home to blend in with its natural surroundings. Thompson Remodeling completed a full exterior remodel and replaced her existing wood siding with James Hardie cement siding in Mountain Sage.
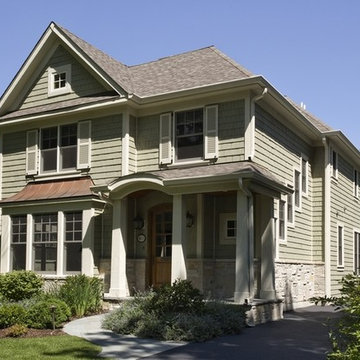
http://www.pickellbuilders.com. Photography by Linda Oyama Bryan.
Stone and Cedar Shake Traditional Style Home with Covered Front Porch and Copper Roof Box Bay Window. Bluestone front walk. Shutters and shutter dogs. Stone water table. Arch top front door. Square columns.
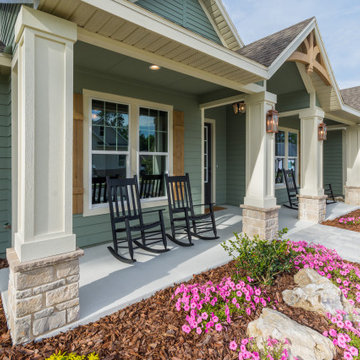
Inredning av ett mellanstort grönt hus, med allt i ett plan, fiberplattor i betong, sadeltak och tak i shingel
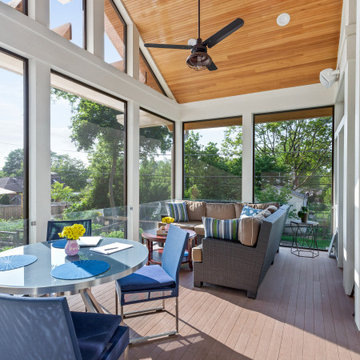
This Arts and Crafts gem was built in 1907 and remains primarily intact, both interior and exterior, to the original design. The owners, however, wanted to maximize their lush lot and ample views with distinct outdoor living spaces. We achieved this by adding a new front deck with partially covered shade trellis and arbor, a new open-air covered front porch at the front door, and a new screened porch off the existing Kitchen. Coupled with the renovated patio and fire-pit areas, there are a wide variety of outdoor living for entertaining and enjoying their beautiful yard.
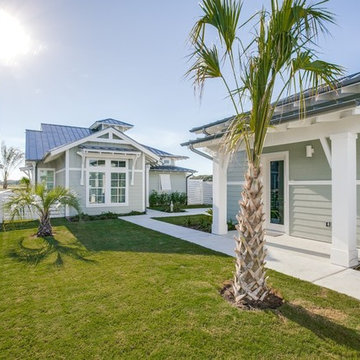
Foto på ett litet maritimt grönt hus, med allt i ett plan, fiberplattor i betong, sadeltak och tak i metall
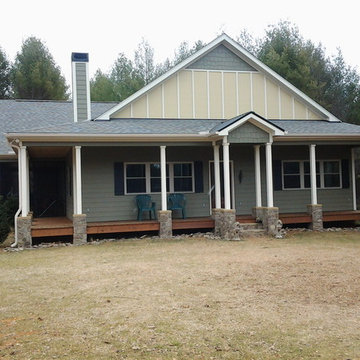
Inspiration för mellanstora klassiska gröna hus, med allt i ett plan, fiberplattor i betong och sadeltak
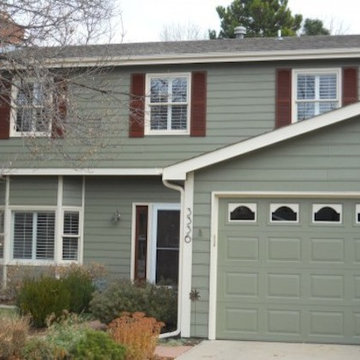
Klassisk inredning av ett mellanstort grönt hus, med två våningar, fiberplattor i betong, sadeltak och tak i shingel
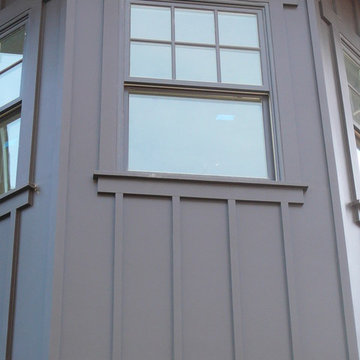
Bill Gregory, Architect
Inspiration för ett mellanstort amerikanskt grönt hus, med två våningar, fiberplattor i betong och sadeltak
Inspiration för ett mellanstort amerikanskt grönt hus, med två våningar, fiberplattor i betong och sadeltak
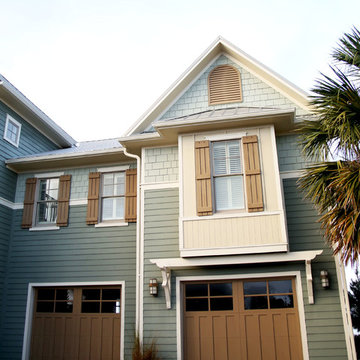
Bethany Brown
Idéer för mellanstora maritima gröna hus, med två våningar, fiberplattor i betong och sadeltak
Idéer för mellanstora maritima gröna hus, med två våningar, fiberplattor i betong och sadeltak
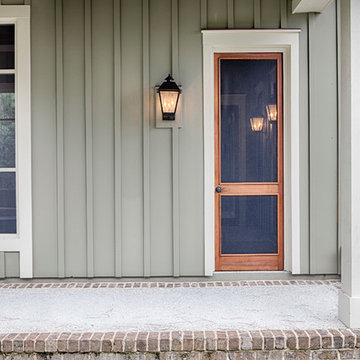
This well-proportioned two-story design offers simplistic beauty and functionality. Living, kitchen, and porch spaces flow into each other, offering an easily livable main floor. The master suite is also located on this level. Two additional bedroom suites and a bunk room can be found on the upper level. A guest suite is situated separately, above the garage, providing a bit more privacy.
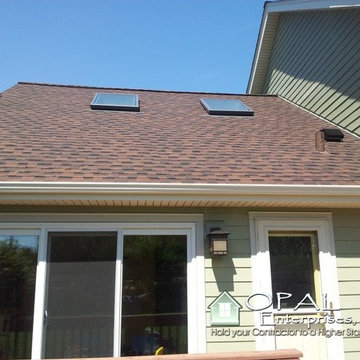
Opal Installed GAF Roofing with Timberline HD Shingles in Hickory, James Hardie Fiber Cement Siding in Heathered Moss James Hardie Shingle Straight Edge Panel Siding in Navajo Beige, James Hardie Trim in Cobble Stone, Versetta Stone Siding in Ledgestone, Alside Gutters Soffit & Fascia. Opal helped bring a tutor look to this Traditional home.
2 459 foton på grönt hus, med fiberplattor i betong
8