7 794 foton på grönt hus, med fiberplattor i betong
Sortera efter:
Budget
Sortera efter:Populärt i dag
121 - 140 av 7 794 foton
Artikel 1 av 3
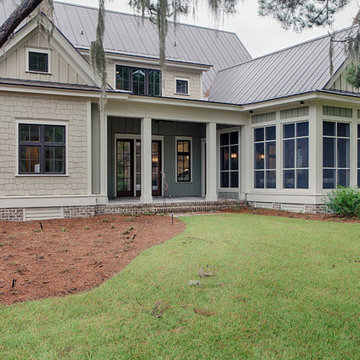
This well-proportioned two-story design offers simplistic beauty and functionality. Living, kitchen, and porch spaces flow into each other, offering an easily livable main floor. The master suite is also located on this level. Two additional bedroom suites and a bunk room can be found on the upper level. A guest suite is situated separately, above the garage, providing a bit more privacy.

Todd Tully Danner, AIA, IIDA
Inredning av ett lantligt litet grått hus, med två våningar, fiberplattor i betong, sadeltak och tak i metall
Inredning av ett lantligt litet grått hus, med två våningar, fiberplattor i betong, sadeltak och tak i metall
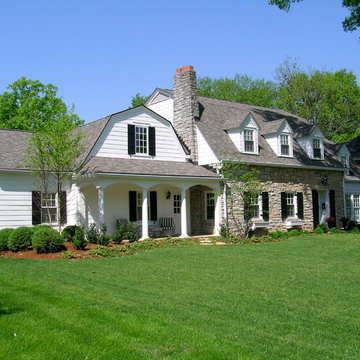
Stone home was existing. Home Renovation included new left Dutch Colonial gambrel wing with porch, right wing was renovated from screened porch to heated, glazed room
photo by Tim Winters

View from the top of the hill.
Modern inredning av ett mellanstort vitt hus, med två våningar, fiberplattor i betong och platt tak
Modern inredning av ett mellanstort vitt hus, med två våningar, fiberplattor i betong och platt tak

Charming and traditional, this white clapboard house seamlessly integrates modern features and amenities in a timeless architectural language.
Idéer för att renovera ett mellanstort lantligt vitt hus, med två våningar, fiberplattor i betong, sadeltak och tak i mixade material
Idéer för att renovera ett mellanstort lantligt vitt hus, med två våningar, fiberplattor i betong, sadeltak och tak i mixade material
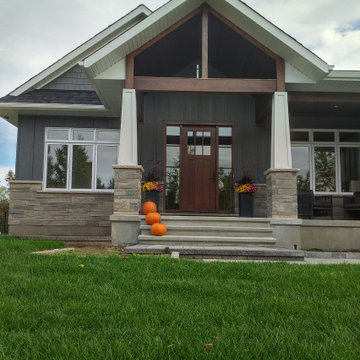
This gorgeous home was built by Villa Nova Houses! No detail has been spared as the design was thought out so well!
James Hardie Board & Batten - Cedar Mill (at 16" centers) on the front and sides in Night gray has massive curb appeal! Along with the beautiful wood detail done at the front entrance By Villa Nova just give this home such character!
The rest of the sides and back of the home are done with James Hardie Lap Siding - 8 1/4" - Cedar mill also in Night Gray! Finished off the look with white aluminum soffit & fascia for a clean and classic look!
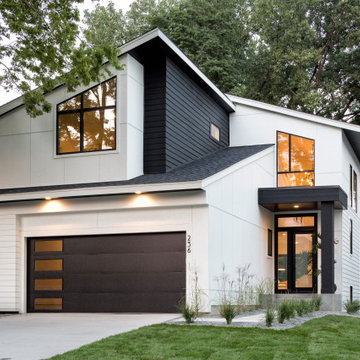
Exempel på ett stort modernt vitt hus, med två våningar, fiberplattor i betong, pulpettak och tak i shingel

Inredning av ett lantligt stort vitt hus, med tre eller fler plan, fiberplattor i betong, tak i metall och sadeltak
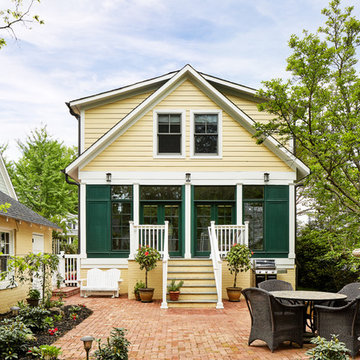
Stacy Zarin-Goldberg
Idéer för mellanstora amerikanska gula hus, med två våningar, fiberplattor i betong, sadeltak och tak i shingel
Idéer för mellanstora amerikanska gula hus, med två våningar, fiberplattor i betong, sadeltak och tak i shingel
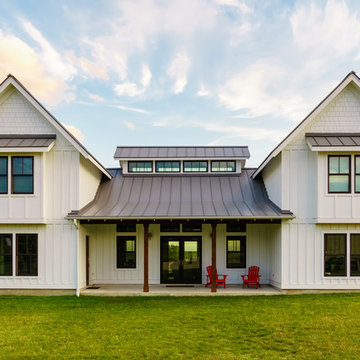
Matthew Manuel
Inspiration för mellanstora lantliga vita hus, med två våningar, fiberplattor i betong, sadeltak och tak i metall
Inspiration för mellanstora lantliga vita hus, med två våningar, fiberplattor i betong, sadeltak och tak i metall

Spacecrafting Photography
Inspiration för stora maritima grå hus, med två våningar, tak i shingel, fiberplattor i betong och valmat tak
Inspiration för stora maritima grå hus, med två våningar, tak i shingel, fiberplattor i betong och valmat tak
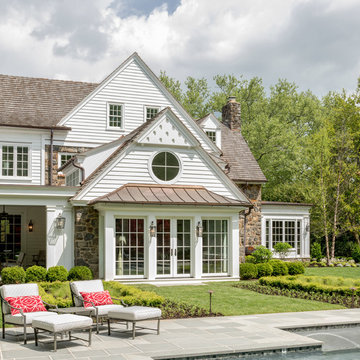
Angle Eye Photography, Porter Construction
Exempel på ett stort klassiskt grått hus, med två våningar, fiberplattor i betong, sadeltak och tak i shingel
Exempel på ett stort klassiskt grått hus, med två våningar, fiberplattor i betong, sadeltak och tak i shingel
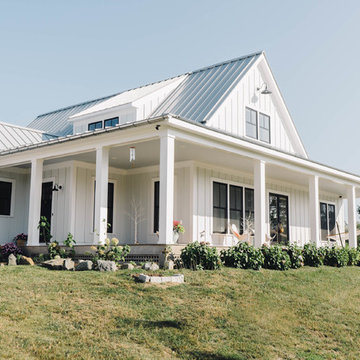
Photo by Kelly M. Shea
Idéer för mellanstora lantliga vita hus, med två våningar, fiberplattor i betong och tak i metall
Idéer för mellanstora lantliga vita hus, med två våningar, fiberplattor i betong och tak i metall
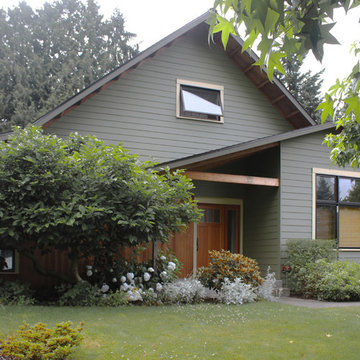
Exempel på ett mellanstort modernt grönt hus, med två våningar, fiberplattor i betong och sadeltak

Spacecrafting Photography
Foto på ett mellanstort nordiskt svart hus, med två våningar, fiberplattor i betong och sadeltak
Foto på ett mellanstort nordiskt svart hus, med två våningar, fiberplattor i betong och sadeltak
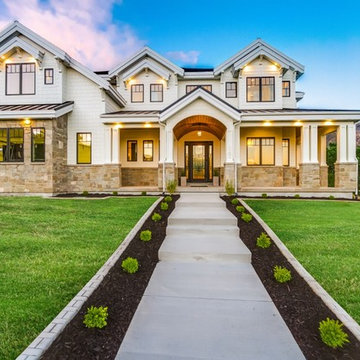
Zachary Molino
Lantlig inredning av ett stort vitt hus, med två våningar och fiberplattor i betong
Lantlig inredning av ett stort vitt hus, med två våningar och fiberplattor i betong
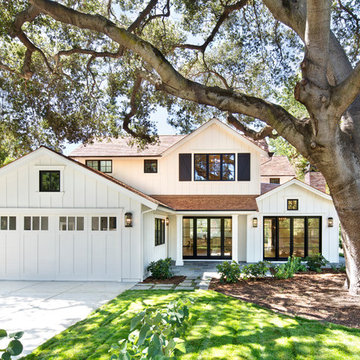
Idéer för stora lantliga vita hus, med två våningar, sadeltak, fiberplattor i betong och tak i shingel
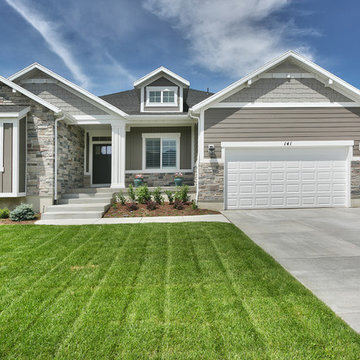
Beautiful craftsman exterior on this Legato in Layton, Utah by Symphony Homes.
Exempel på ett mellanstort amerikanskt grått hus, med allt i ett plan, fiberplattor i betong, sadeltak och tak i shingel
Exempel på ett mellanstort amerikanskt grått hus, med allt i ett plan, fiberplattor i betong, sadeltak och tak i shingel
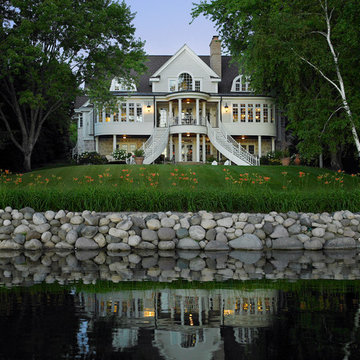
This beautiful house was designed and built to emulate lake homes of a bygone era. The two sweeping stair cases flank a 16’x32’ concrete, in-ground pool with automatic, retractable pool cover.
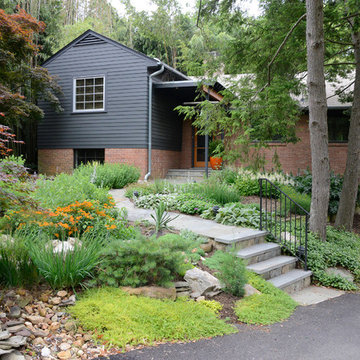
Inspiration för ett mellanstort vintage grått hus i flera nivåer, med fiberplattor i betong och sadeltak
7 794 foton på grönt hus, med fiberplattor i betong
7