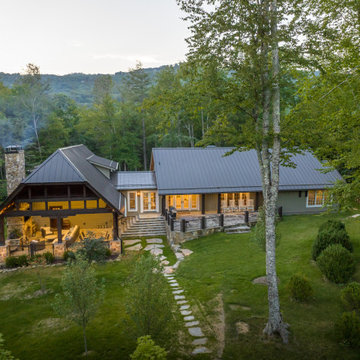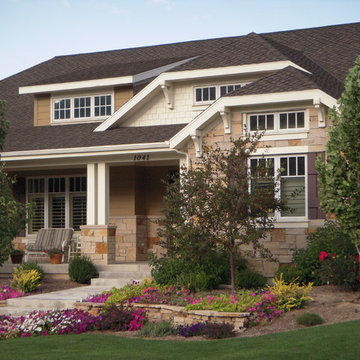2 208 foton på grönt hus, med halvvalmat sadeltak
Sortera efter:
Budget
Sortera efter:Populärt i dag
201 - 220 av 2 208 foton
Artikel 1 av 3
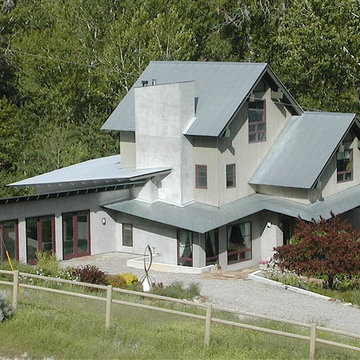
Inspiration för ett mellanstort vintage beige hus, med tre eller fler plan, blandad fasad och halvvalmat sadeltak
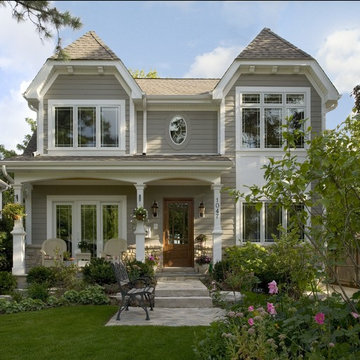
Inspiration för ett stort vintage grått hus, med två våningar och halvvalmat sadeltak
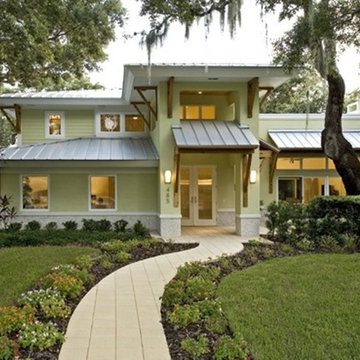
Inredning av ett modernt mellanstort grönt hus, med två våningar, stuckatur, halvvalmat sadeltak och tak i metall
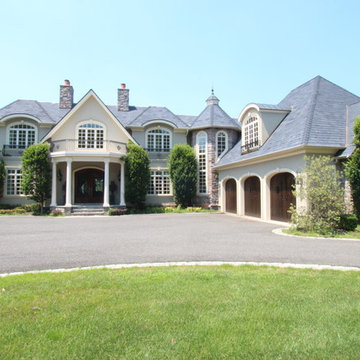
Foto på ett stort vintage grått hus, med två våningar, blandad fasad och halvvalmat sadeltak
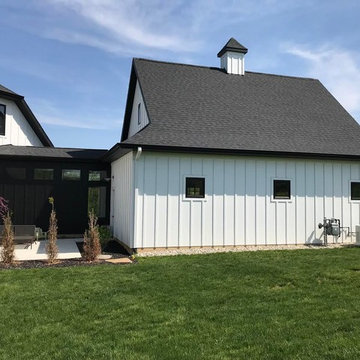
This charming modern farmhouse is located in Ada, MI. It has white board and batten siding with a light stone base and black windows and eaves. The complex roof (hipped dormer and cupola over the garage, barrel vault front entry, shed roofs, flared eaves and two jerkinheads, aka: clipped gable) was carefully designed and balanced to meet the clients wishes and to be compatible with the neighborhood style that was predominantly French Country.
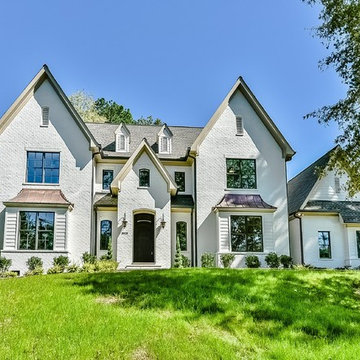
Foto på ett mycket stort vintage vitt hus, med två våningar, tegel, halvvalmat sadeltak och tak i mixade material
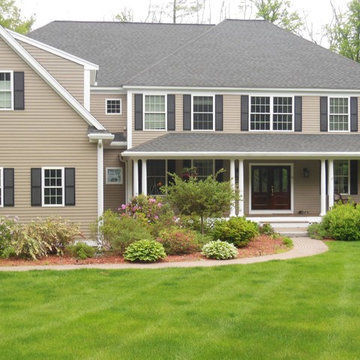
Foto på ett stort vintage beige hus, med två våningar, vinylfasad, halvvalmat sadeltak och tak med takplattor
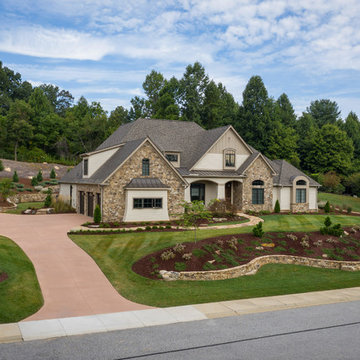
Up on a Hillside, stands a strong and handsome home with many facets and gables. Built to withstand the test of time, the exquisite stone and stylish shakes siding surrounds the exterior and protects the beauty within. The distinguished front door entry with side lights and a transom window stands tall and opens up to high coffered ceilings, a floor to ceiling stone fireplace, stunning glass doors & windows, custom built-ins and an open concept floor plan. The expansive kitchen is graced with a striking leathered granite island, butlers pantry, stainless-steel appliances, fine cabinetry and dining area. Just off the kitchen is an inviting sunroom with a stone fire place and a fantastic EZE Breeze Window System. There is a custom drop-zone built by our team of master carpenters that offers a beautiful point of interest as well as functionality. En suite bathrooms add a sense of luxury to guest bedrooms. The master bedroom has a private sunroom perfect for curling up and reading a book. The luxurious Master Bath exudes tranquility with a large garden tub, custom tile shower, barrel vault ceiling and his & hers granite vanities. The extensively landscaped back yard features tiered rock walls, two gorgeous water features and several spacious outdoor living areas perfect for entertaining friends and enjoying the four seasons of North Carolina.
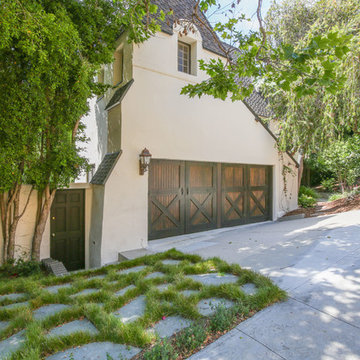
On this part of the project, the back of the house was originally shingled and the front modernized. Through the renovation of this Tudor house, Sitework, Inc. created period details to realize the Tudor look and establish the house as a major period abode.
Jordan Pysz
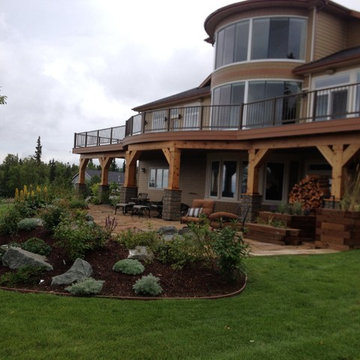
Idéer för ett stort amerikanskt brunt betonghus, med tre eller fler plan och halvvalmat sadeltak
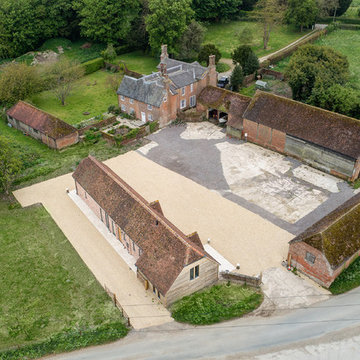
Idéer för ett lantligt rött hus, med tegel, halvvalmat sadeltak och tak i shingel
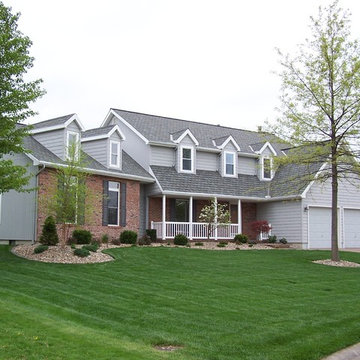
Idéer för ett stort klassiskt grått hus, med två våningar, blandad fasad och halvvalmat sadeltak
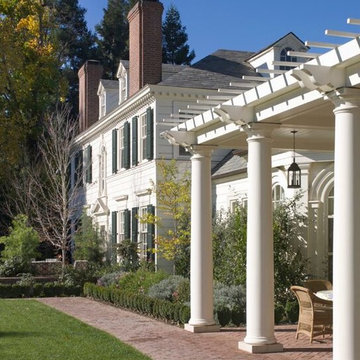
Trellis supported by Doric columns. Photographer: Mark Darley
Exempel på ett stort klassiskt vitt hus, med två våningar, halvvalmat sadeltak och tak i shingel
Exempel på ett stort klassiskt vitt hus, med två våningar, halvvalmat sadeltak och tak i shingel
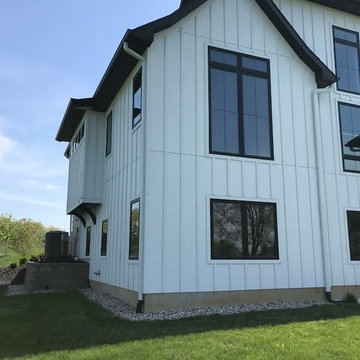
This charming modern farmhouse is located in Ada, MI. It has white board and batten siding with a light stone base and black windows and eaves. The complex roof (hipped dormer and cupola over the garage, barrel vault front entry, shed roofs, flared eaves and two jerkinheads, aka: clipped gable) was carefully designed and balanced to meet the clients wishes and to be compatible with the neighborhood style that was predominantly French Country.
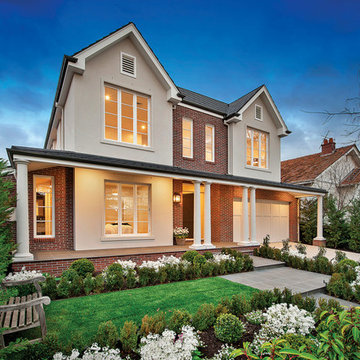
This handsome four-bedroom home sits quietly in a predominately Edwardian neighbourhood.
Structural Engineer: Mark Stellar & Associates
Bricklayer: M&M Bricklaying
Paving Construction: Komplete Bricks & Pavers
Architect: Peter Jackson Design in association with Canonbury Fine Homes
Developer / Builder: Canonbury Fine Homes
Photographer: Digital Photography Inhouse, Michael Laurie
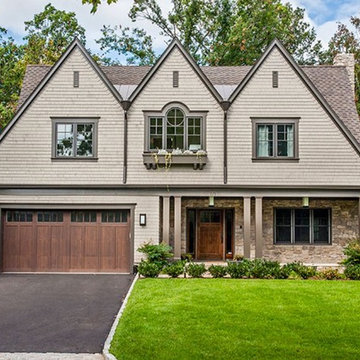
Bild på ett stort shabby chic-inspirerat beige hus, med två våningar, tegel och halvvalmat sadeltak
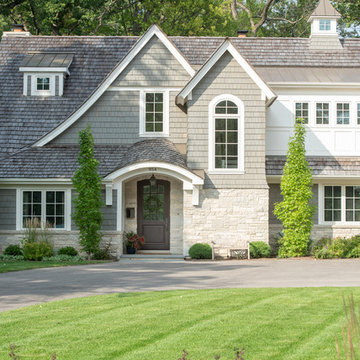
Front Exterior Detail
Idéer för stora vintage gröna hus, med två våningar, blandad fasad, tak i shingel och halvvalmat sadeltak
Idéer för stora vintage gröna hus, med två våningar, blandad fasad, tak i shingel och halvvalmat sadeltak

English cottage style two-story home with stone and shingle exterior; cedar shake roof; dormer windows with diamond-paned leaded glass and decorative trim; Juliet balcony, covered patio, brick chimneys with chimney caps, and multi-light windows with brick lintels and sills.
2 208 foton på grönt hus, med halvvalmat sadeltak
11
