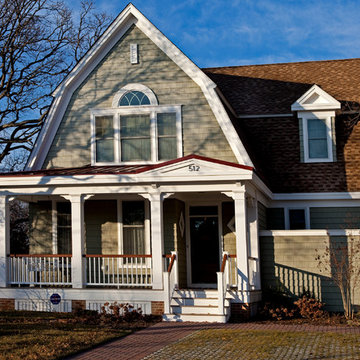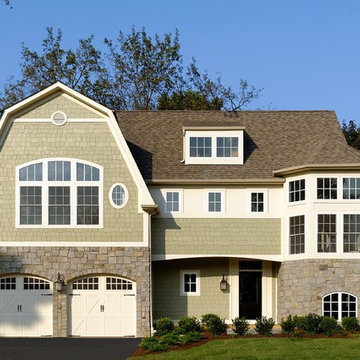176 foton på grönt hus, med mansardtak
Sortera efter:
Budget
Sortera efter:Populärt i dag
21 - 40 av 176 foton
Artikel 1 av 3
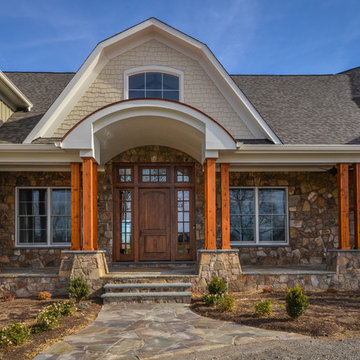
Vertical and shake siding by James Hardie add to the Nantucket feel of this farmhouse. Stone walls, cedar posts, and a copper roof provide added interest.
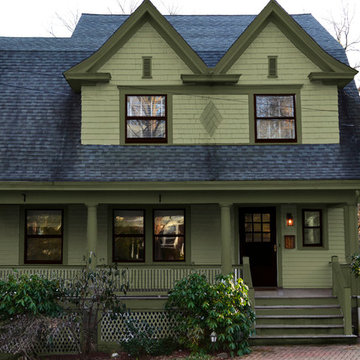
This is a graphic representation of new house colors. Know what to expect before you do it. This house has real wood shingles, clapboard, wood windows and balustrade. Nothing fake about this house and you can tell!
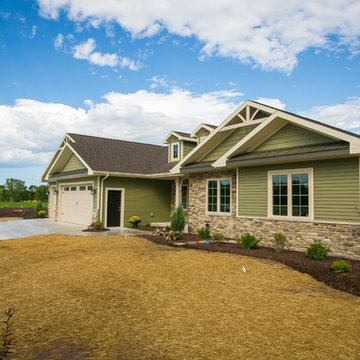
Craftsman exterior with tan lineals and columns. Certainteed Thistle Green Siding. Pella windows.
Foto på ett stort amerikanskt grönt hus, med allt i ett plan, blandad fasad och mansardtak
Foto på ett stort amerikanskt grönt hus, med allt i ett plan, blandad fasad och mansardtak
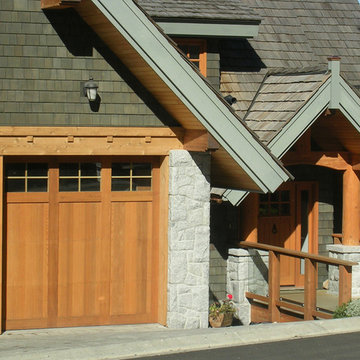
Whistler BC
Inredning av ett rustikt stort grönt hus, med tre eller fler plan och mansardtak
Inredning av ett rustikt stort grönt hus, med tre eller fler plan och mansardtak
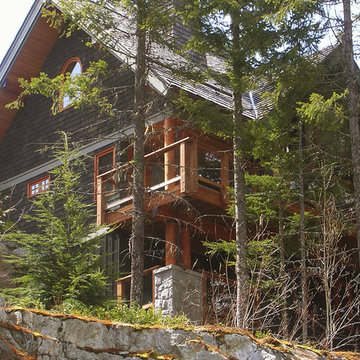
Whistler BC
Idéer för ett stort rustikt grönt hus, med tre eller fler plan och mansardtak
Idéer för ett stort rustikt grönt hus, med tre eller fler plan och mansardtak
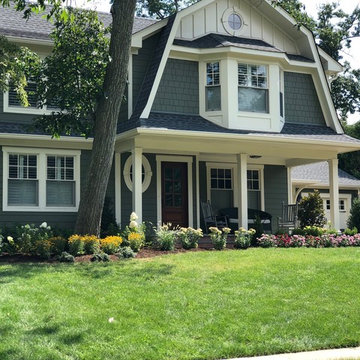
Inspiration för maritima gröna hus, med två våningar, mansardtak och tak i shingel
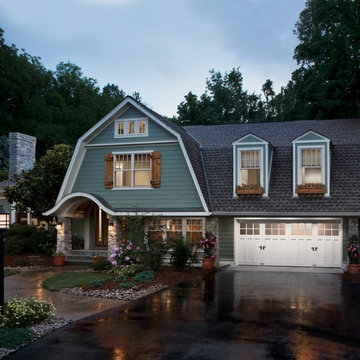
Idéer för att renovera ett stort lantligt grönt hus, med tre eller fler plan, fiberplattor i betong, mansardtak och tak i shingel
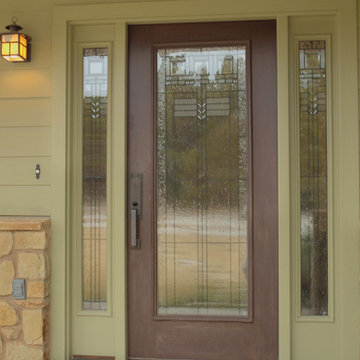
Amerikansk inredning av ett mellanstort grönt trähus, med allt i ett plan och mansardtak
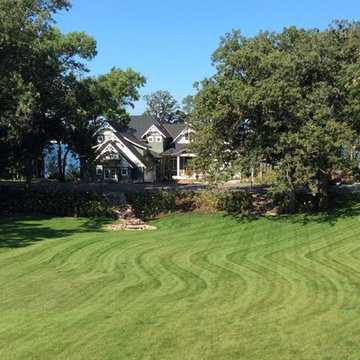
View of the Main House from the Barn
Photo by Cecilia Anspach
Idéer för stora vintage gröna hus, med mansardtak, tak i shingel och tre eller fler plan
Idéer för stora vintage gröna hus, med mansardtak, tak i shingel och tre eller fler plan
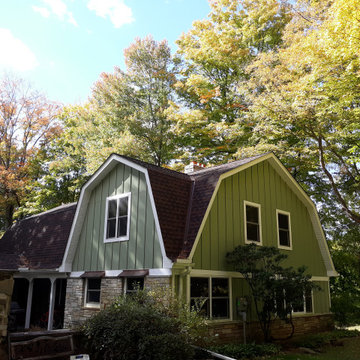
Exempel på ett litet klassiskt grönt hus, med två våningar, fiberplattor i betong, mansardtak och tak i shingel
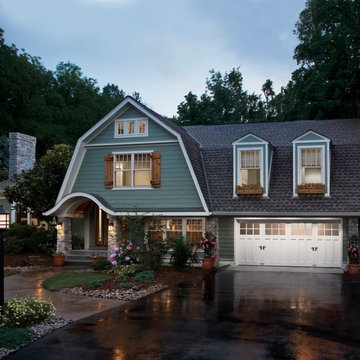
Idéer för att renovera ett stort amerikanskt grönt hus, med två våningar, mansardtak och tak i shingel
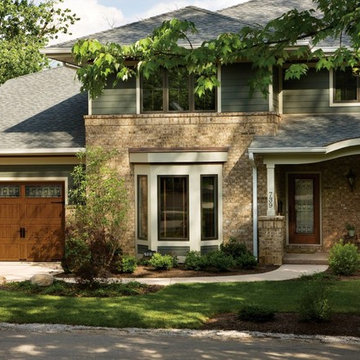
Idéer för att renovera ett vintage grönt hus, med två våningar, blandad fasad och mansardtak
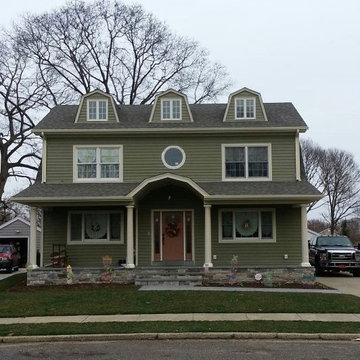
Idéer för ett stort klassiskt grönt trähus, med två våningar och mansardtak
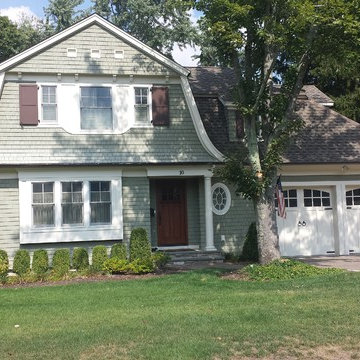
New construction; shingle-style meets Dutch colonial.
Inspiration för ett mellanstort vintage grönt hus, med två våningar, fiberplattor i betong och mansardtak
Inspiration för ett mellanstort vintage grönt hus, med två våningar, fiberplattor i betong och mansardtak
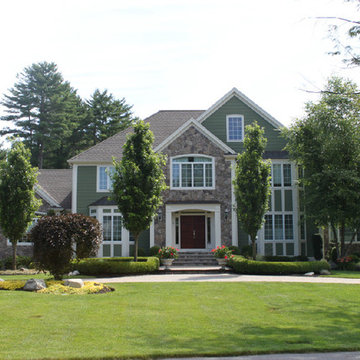
Idéer för att renovera ett stort vintage grönt hus, med två våningar, blandad fasad och mansardtak
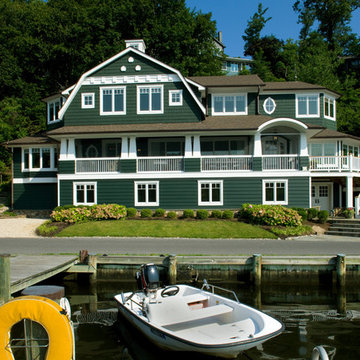
Gambrel-roof shingle-style waterfront cottage
Idéer för stora vintage gröna trähus, med tre eller fler plan och mansardtak
Idéer för stora vintage gröna trähus, med tre eller fler plan och mansardtak
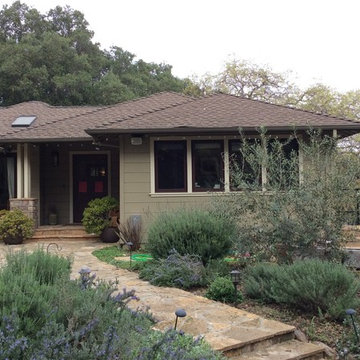
A small addition (approx 200 sf) to an 1950's ranch house in Los Altos Hills...The project did completely renovate the existing house and focused on integrating the house with the exterior spaces. The Family Room opens out to the front yard patio while the Living Room focuses on the exterior view of the San Francisco Bay... This is the second project of what will be a three phase project.
John Barton
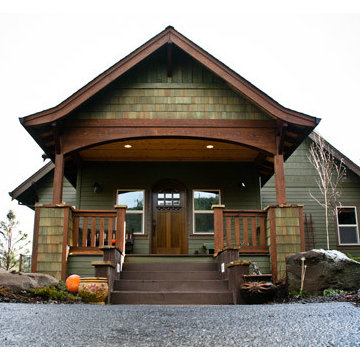
Exempel på ett mellanstort amerikanskt grönt hus, med allt i ett plan, mansardtak och tak i shingel
176 foton på grönt hus, med mansardtak
2
