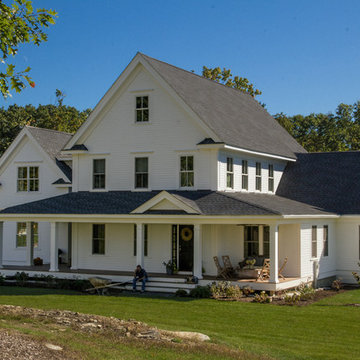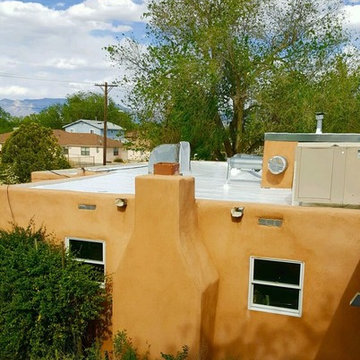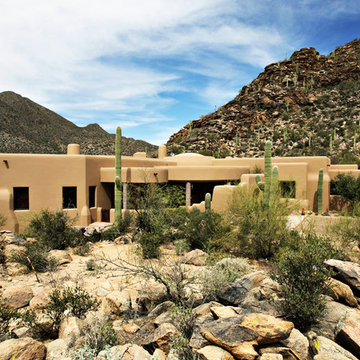210 foton på grönt hus, med stuckatur
Sortera efter:
Budget
Sortera efter:Populärt i dag
21 - 40 av 210 foton
Artikel 1 av 3
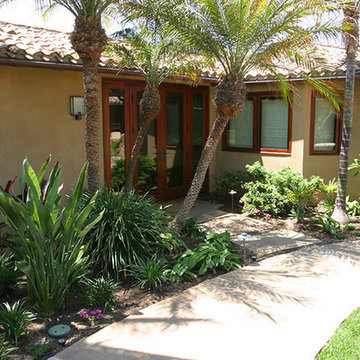
Idéer för att renovera ett mellanstort medelhavsstil beige hus, med allt i ett plan och stuckatur
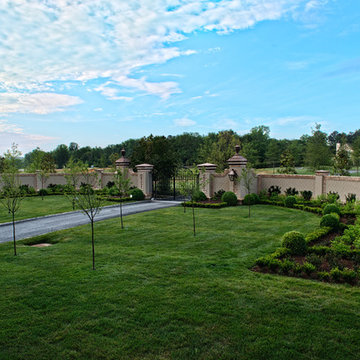
Front entry gate with driveway and landscape.
Photographer: TJ Getz
Inspiration för ett mycket stort vintage beige hus, med tre eller fler plan och stuckatur
Inspiration för ett mycket stort vintage beige hus, med tre eller fler plan och stuckatur

Gable roof forms connecting upper and lower level and creating dynamic proportions for modern living. pool house with gym, steam shower and sauna, guest accommodation and living space
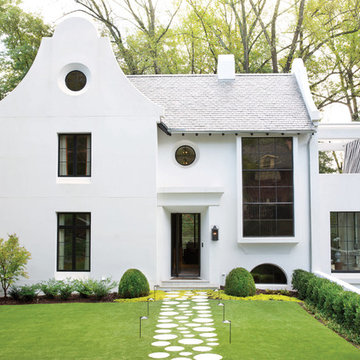
Exempel på ett mellanstort klassiskt vitt hus, med tak i shingel, två våningar, stuckatur och sadeltak
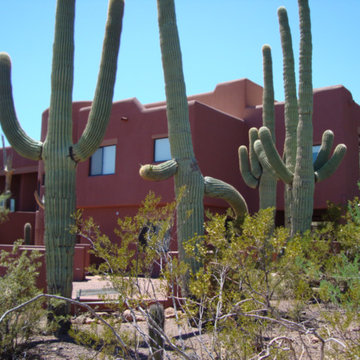
Amerikansk inredning av ett stort rött hus, med två våningar, stuckatur och platt tak
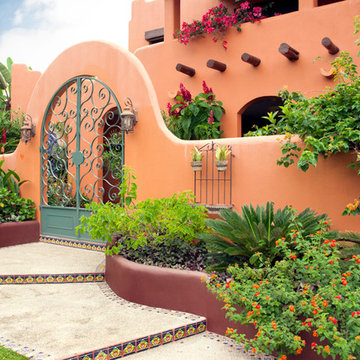
Marianne Coates
Idéer för att renovera ett medelhavsstil oranget hus, med stuckatur
Idéer för att renovera ett medelhavsstil oranget hus, med stuckatur
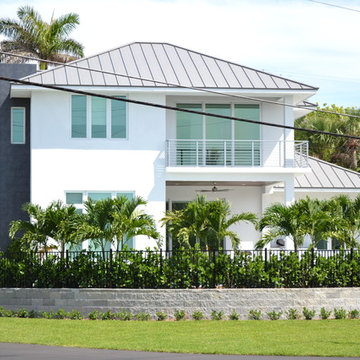
Bild på ett stort funkis vitt hus, med två våningar, stuckatur, mansardtak och tak i metall
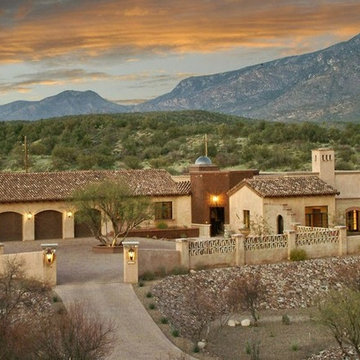
THE BIRDSEYE VIEW: to a Mexican Colonial Hacienda, nestled in the basin of the Catalina Mountains. Sited on a 5-acre lot, this home captures the grandeur of the Catalina Mountains from the Great Family Room, Kitchen/Nook, Master Bedroom, and Library. The exterior beauty is achieved with masonry walls with an adobe stucco veneer, and cinched clay tile roofing. A hexagon of chocolate pima block is the open entry-courtyard that welcomes the Visitor into this warm Hacienda. While beyond, is the glass tile dome of the four-arched tower/vestibule to the Master Bedroom.
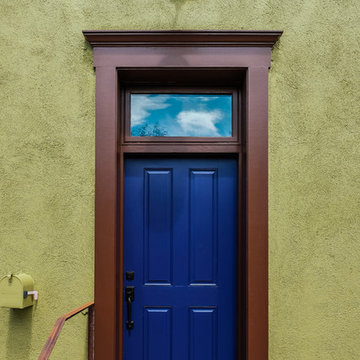
Territorial style door frame on adobe house entrance.
Amerikansk inredning av ett grönt hus, med allt i ett plan, stuckatur och tak i mixade material
Amerikansk inredning av ett grönt hus, med allt i ett plan, stuckatur och tak i mixade material
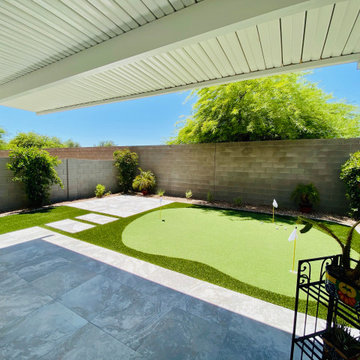
This is a view of the same installation, taken from underneath the Alumawood pergola. In this photo, you get a good view of the creamy, white, marble style pavers. This photo also provides a good view of both the artificial purring green and the artificial turf we used to complete the whole look.
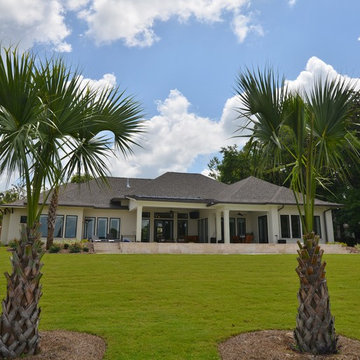
Backyard
Inspiration för stora moderna beige hus, med allt i ett plan, stuckatur och sadeltak
Inspiration för stora moderna beige hus, med allt i ett plan, stuckatur och sadeltak

The south courtyard was re-landcape with specimen cacti selected and curated by the owner, and a new hardscape path was laid using flagstone, which was a customary hardscape material used by Robert Evans. The arched window was originally an exterior feature under an existing stairway; the arch was replaced (having been removed during the 1960s), and a arched window added to "re-enclose" the space. Several window openings which had been covered over with stucco were uncovered, and windows fitted in the restored opening. The small loggia was added, and provides a pleasant outdoor breakfast spot directly adjacent to the kitchen.
Architect: Gene Kniaz, Spiral Architects
General Contractor: Linthicum Custom Builders
Photo: Maureen Ryan Photography
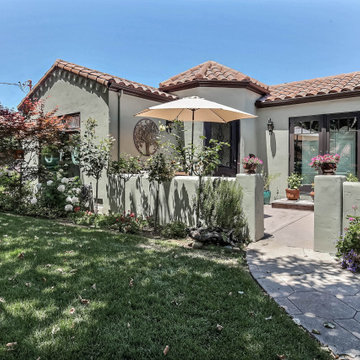
Bild på ett litet medelhavsstil grått hus, med allt i ett plan, stuckatur, sadeltak och tak med takplattor
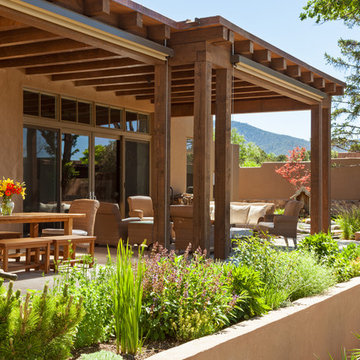
Inspiration för ett stort funkis brunt hus, med allt i ett plan, stuckatur och platt tak
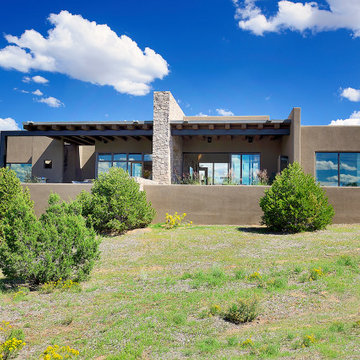
Inspiration för ett stort amerikanskt brunt hus, med allt i ett plan, platt tak och stuckatur
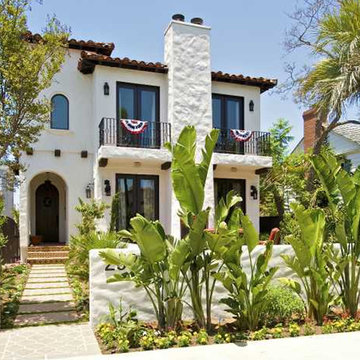
Medelhavsstil inredning av ett mellanstort vitt hus, med två våningar, stuckatur, valmat tak och tak med takplattor
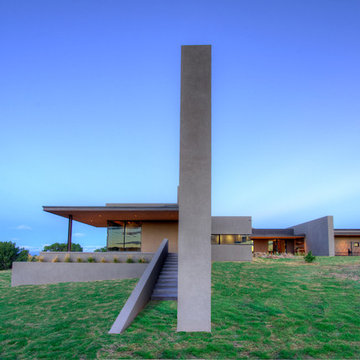
Idéer för ett stort modernt grått hus, med allt i ett plan, stuckatur och platt tak
210 foton på grönt hus, med stuckatur
2
