235 foton på grönt hus, med tak med takplattor
Sortera efter:
Budget
Sortera efter:Populärt i dag
21 - 40 av 235 foton
Artikel 1 av 3
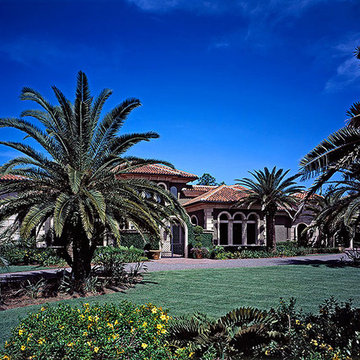
McHarris
Inspiration för stora medelhavsstil gröna hus, med två våningar, blandad fasad, sadeltak och tak med takplattor
Inspiration för stora medelhavsstil gröna hus, med två våningar, blandad fasad, sadeltak och tak med takplattor
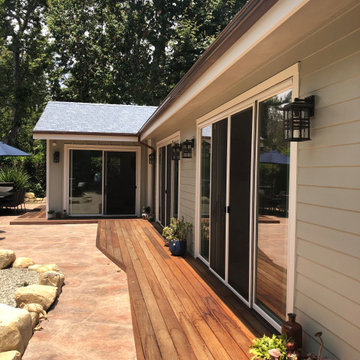
Craftsman style, wood siding, shingles, copper gutters. ipe wood deck, paint- wells gray DE6242.
Idéer för ett stort amerikanskt grönt hus, med allt i ett plan, blandad fasad och tak med takplattor
Idéer för ett stort amerikanskt grönt hus, med allt i ett plan, blandad fasad och tak med takplattor
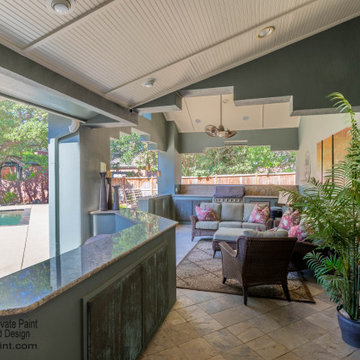
This charming craftsman built home located in The Waters of Deerfield within San Antonio, TX, required repairs to wood trim, pergola, and railing, plus stucco areas, prior to painting. 4 colors were used in different areas of the house with the primary color being Sage.
Hardi-board siding, soffit, and fascia painted with SW Duration paint and Stucco surfaces painted with SW Loxon Elastomeric Paint.
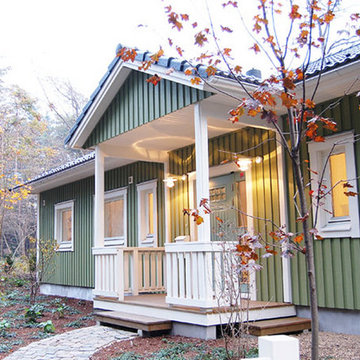
外観こそシンプルな平屋ですが、平屋だからこそ実現できる落ち着いた趣きと広々とした室内空間。自然豊かな地域で広い敷地に建てる平屋の家は、家の理想形だと思います。
ロンドンで長くお住まいだったご主人のご要望に沿って、日本では実現しにくい様々なデザインや仕様をインテリアに織り込み、とても質感の高い家に仕上がりました。
冬季はマイナス15度を下回るスウェーデン並みの厳寒地ですが、フルスペックスウェーデン住宅の威力発揮で、「すばらしく快適」とのご評価を頂いています。
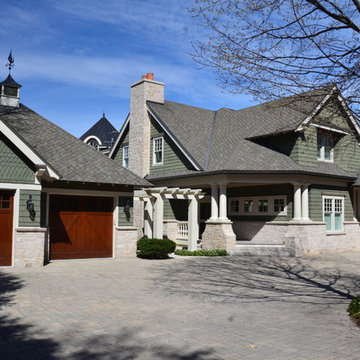
Amerikansk inredning av ett stort grönt hus, med sadeltak, två våningar och tak med takplattor
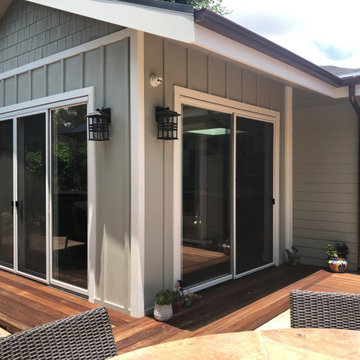
Craftsman style, wood siding, shingles, copper gutters. ipe wood deck, paint- wells gray DE6242.
Idéer för ett stort amerikanskt grönt hus, med allt i ett plan, blandad fasad och tak med takplattor
Idéer för ett stort amerikanskt grönt hus, med allt i ett plan, blandad fasad och tak med takplattor

Photo by Kentahasegawa
Foto på ett stort orientaliskt grönt hus, med allt i ett plan, stuckatur, sadeltak och tak med takplattor
Foto på ett stort orientaliskt grönt hus, med allt i ett plan, stuckatur, sadeltak och tak med takplattor
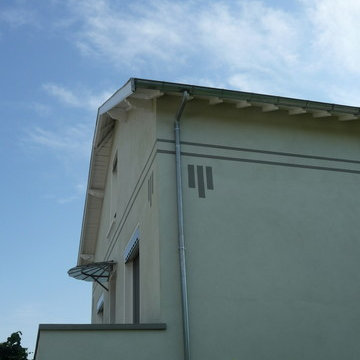
Idéer för att renovera ett mellanstort 50 tals grönt hus, med tre eller fler plan, stuckatur, sadeltak och tak med takplattor
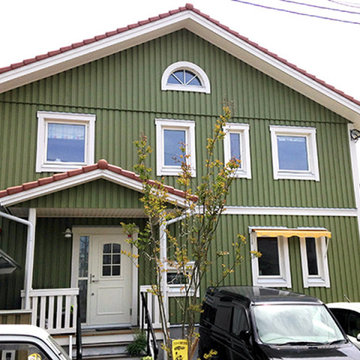
3世代家族が仲良く暮らす家 ご両親もご一緒になり一つの大きな敷地に2軒の家を建てる計画となりました。 限られた延べ床面積の中で4人の子供たちがすくすく育っていくことをイメージし、大きなLDKと2階には本棚を備えた勉強カウンター。 そして栄養士の奥様が腕を振るうことができるように大きく機能的なキッチンを提案しました。 そして隣接する妹様との関係は、お互いが家族の気配を感じられるほど良い距離感を演出。 共通の庭はいつも子供たちが遊んでいます。
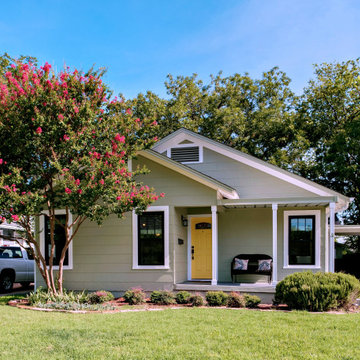
Andersen® 100 Series windows and patio doors are made with our revolutionary Fibrex® composite material, which allows Andersen to offer an uncommon value others can't. It's environmentally responsible and energy-efficient, and it comes in durable colors that are darker and richer than most vinyl windows.
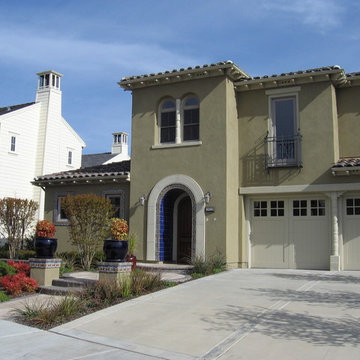
Medelhavsstil inredning av ett stort grönt hus, med två våningar, stuckatur, valmat tak och tak med takplattor
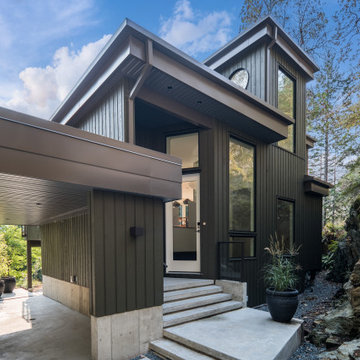
Our client fell in love with the original 80s style of this house. However, no part of it had been updated since it was built in 1981. Both the style and structure of the home needed to be drastically updated to turn this house into our client’s dream modern home. We are also excited to announce that this renovation has transformed this 80s house into a multiple award-winning home, including a major award for Renovator of the Year from the Vancouver Island Building Excellence Awards. The original layout for this home was certainly unique. In addition, there was wall-to-wall carpeting (even in the bathroom!) and a poorly maintained exterior.
There were several goals for the Modern Revival home. A new covered parking area, a more appropriate front entry, and a revised layout were all necessary. Therefore, it needed to have square footage added on as well as a complete interior renovation. One of the client’s key goals was to revive the modern 80s style that she grew up loving. Alfresco Living Design and A. Willie Design worked with Made to Last to help the client find creative solutions to their goals.
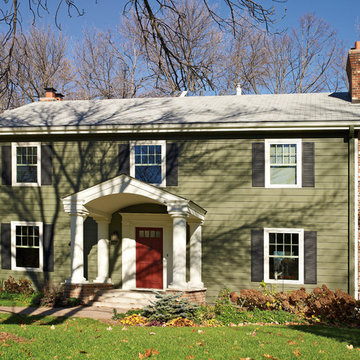
Exempel på ett mellanstort amerikanskt grönt hus, med två våningar, vinylfasad, sadeltak och tak med takplattor
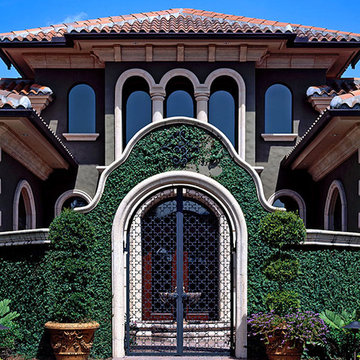
McHarris
Foto på ett stort medelhavsstil grönt hus, med två våningar, blandad fasad, sadeltak och tak med takplattor
Foto på ett stort medelhavsstil grönt hus, med två våningar, blandad fasad, sadeltak och tak med takplattor
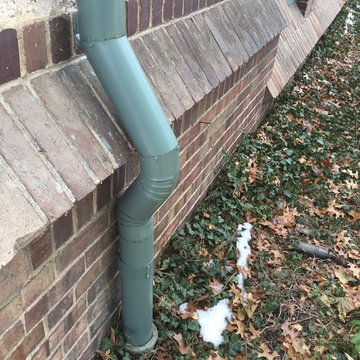
brick ledge condiguration
Inspiration för stora klassiska gröna hus, med två våningar, stuckatur, valmat tak och tak med takplattor
Inspiration för stora klassiska gröna hus, med två våningar, stuckatur, valmat tak och tak med takplattor
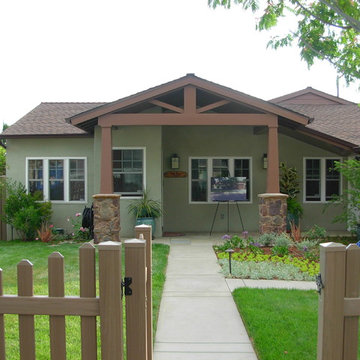
Exempel på ett mellanstort amerikanskt grönt hus, med allt i ett plan, stuckatur, sadeltak och tak med takplattor
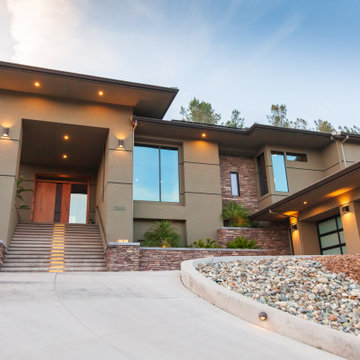
Inspiration för stora gröna hus i flera nivåer, med stuckatur, valmat tak och tak med takplattor
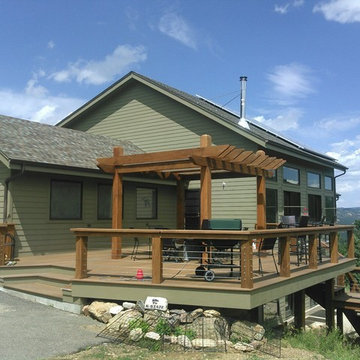
Idéer för stora vintage gröna hus, med två våningar, fiberplattor i betong, sadeltak och tak med takplattor
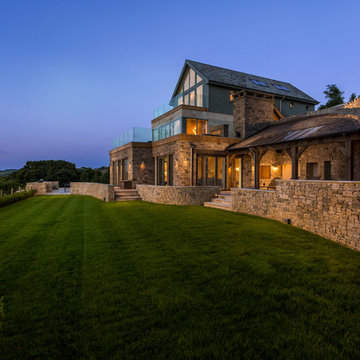
Oak framed house, design by Harrison Sutton Partnership
Bild på ett stort maritimt grönt hus, med två våningar, sadeltak och tak med takplattor
Bild på ett stort maritimt grönt hus, med två våningar, sadeltak och tak med takplattor
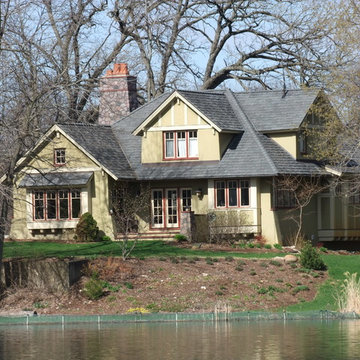
Inredning av ett amerikanskt stort grönt hus, med två våningar, stuckatur, sadeltak och tak med takplattor
235 foton på grönt hus, med tak med takplattor
2