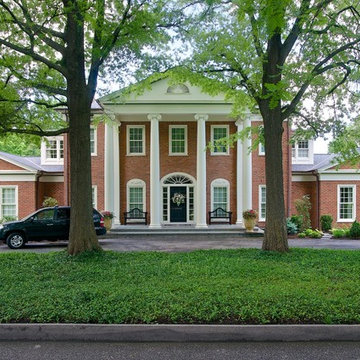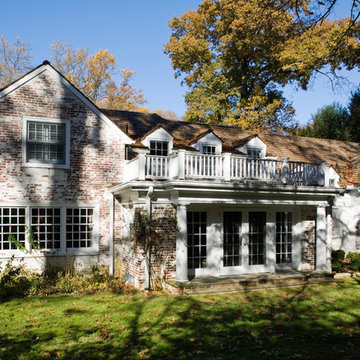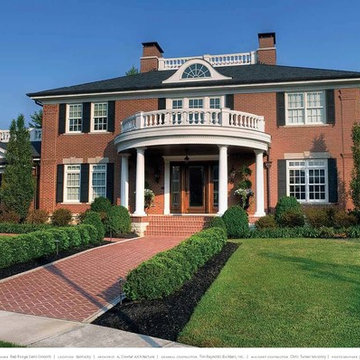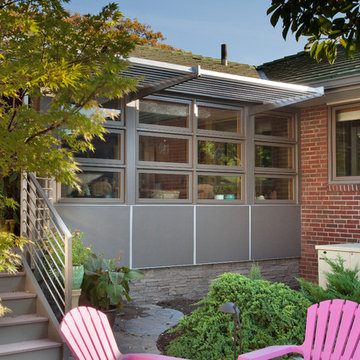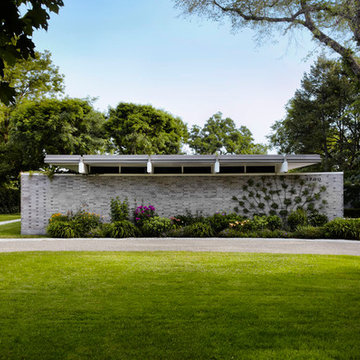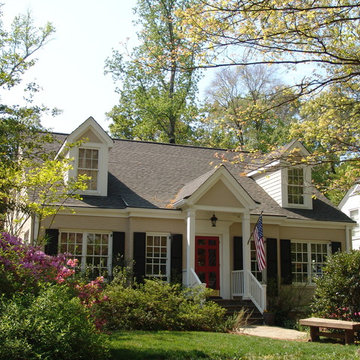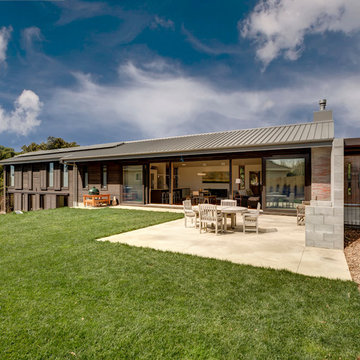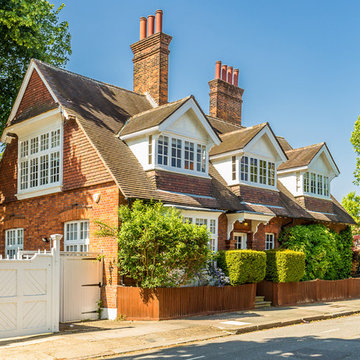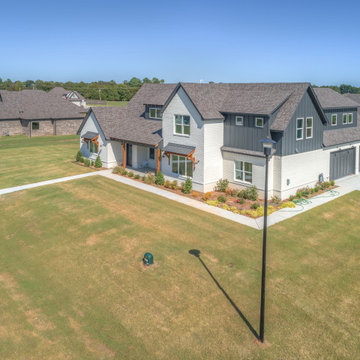12 405 foton på grönt hus, med tegel
Sortera efter:
Budget
Sortera efter:Populärt i dag
161 - 180 av 12 405 foton
Artikel 1 av 3
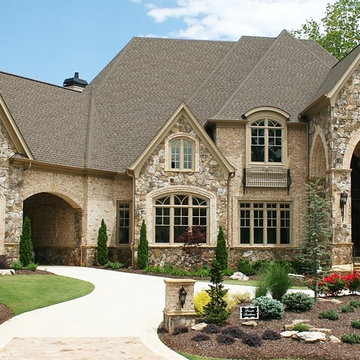
European timeless design / front elevation.
Inredning av ett klassiskt mycket stort beige hus, med två våningar och tegel
Inredning av ett klassiskt mycket stort beige hus, med två våningar och tegel

Willet Photography
Idéer för ett mellanstort klassiskt vitt hus, med tre eller fler plan, tegel, sadeltak och tak i mixade material
Idéer för ett mellanstort klassiskt vitt hus, med tre eller fler plan, tegel, sadeltak och tak i mixade material
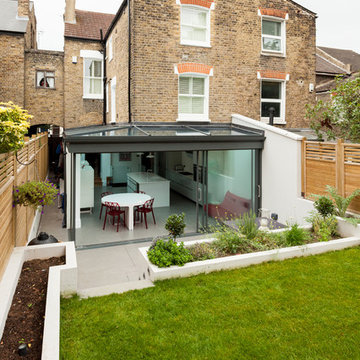
Chris Snook
Idéer för att renovera ett funkis hus, med tre eller fler plan, tegel och sadeltak
Idéer för att renovera ett funkis hus, med tre eller fler plan, tegel och sadeltak

Klassisk inredning av ett stort vitt hus, med två våningar, tegel, valmat tak och tak i mixade material
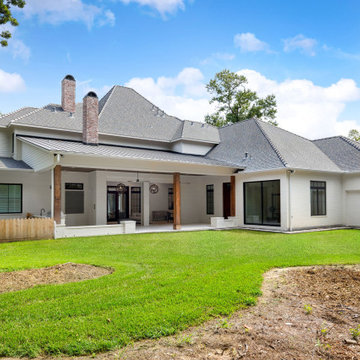
Exempel på ett stort vitt hus, med två våningar, tegel, valmat tak och tak i mixade material

Inspiration för ett stort funkis rött hus, med tre eller fler plan, tegel, sadeltak och tak i shingel
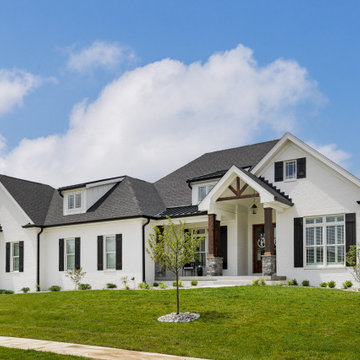
Built by Unbridled Homes in Louisville, KY.
(502) 203-1899
info@UnbridledHomes.com
Lantlig inredning av ett vitt hus, med tegel
Lantlig inredning av ett vitt hus, med tegel

This beautifully renovated ranch home staged by BA Staging & Interiors is located in Stamford, Connecticut, and includes 4 beds, over 4 and a half baths, and is 5,500 square feet.
The staging was designed for contemporary luxury and to emphasize the sophisticated finishes throughout the home.
This open concept dining and living room provides plenty of space to relax as a family or entertain.
No detail was spared in this home’s construction. Beautiful landscaping provides privacy and completes this luxury experience.
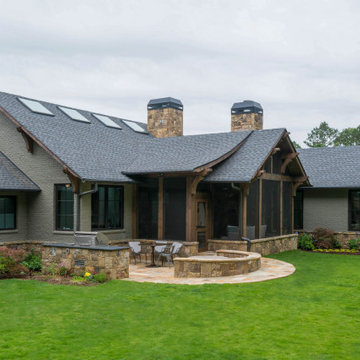
This award winning, luxurious home reinvents the ranch-style house to suit the lifestyle and taste of today’s modern family. Featuring vaulted ceilings, large windows and a screened porch, this home embraces the open floor plan concept and is handicap friendly. Expansive glass doors extend the interior space out, and the garden pavilion is a great place for the family to enjoy the outdoors in comfort. This home is the Gold Winner of the 2019 Obie Awards. Photography by Nelson Salivia
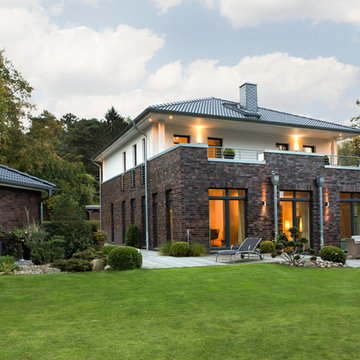
Wer sagt denn, dass sich Widersprüche ausschließen?
Urban und ländlich. Streng und leicht. Für HGK sind das nicht unauflösliche Widersprüche, sondern eine zu bewältigende Herausforderung. Denn wer das richtige Grundstück und die richtige Architektur angeboten bekommt, kann beides zugleich haben. Dieses Haus ist ein Paradebeispiel dafür.
Werden wir konkret: Dem Bauherren war einerseits die Nähe zum Flughafen und ein urbanes Umfeld wichtig. Andererseits kam es ihm auf ein Wohnen an, das sich ins ländliche Grüne öffnet. Außerdem wichtig: Das Haus sollte im gewohnten Umfeld gebaut werden, damit die drei Kinder weiter zu Ihrer Schule gehen können.
HGK suchte und fand es: das passende Grundstück für diese Vorgaben und auch die Architektur, die HGK zusammen mit dem Bauherrn und dem Architekten entwarf.
Sie ist von klarer Strenge, und steht mit ihren Anklängen an die Backsteinmoderne für eine klassische urbane Orientierung. Jedoch löst sich die Strenge im Innenraum zugunsten von großzügigen, transparenten, sehr lichten Räumen völlig auf – und transportieren das grüne Umfeld quasi ins Haus.
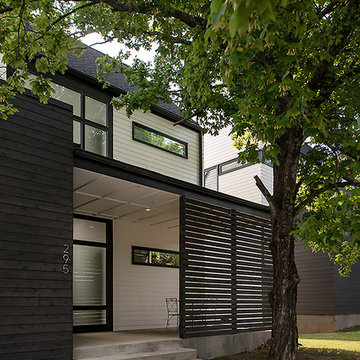
Inspiration för ett mellanstort funkis vitt hus, med tre eller fler plan, tegel, sadeltak och tak i shingel
12 405 foton på grönt hus, med tegel
9
