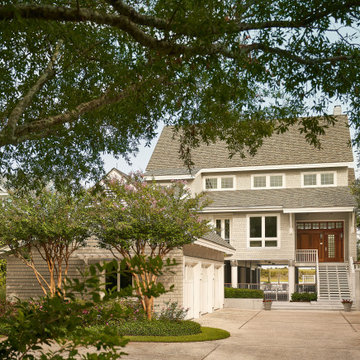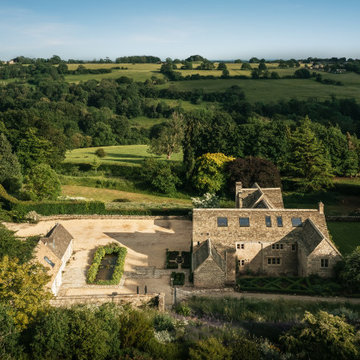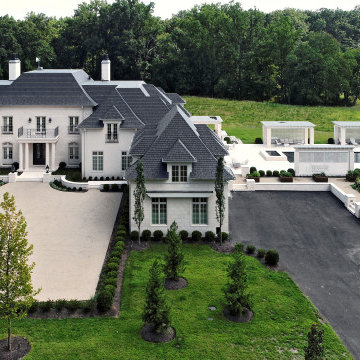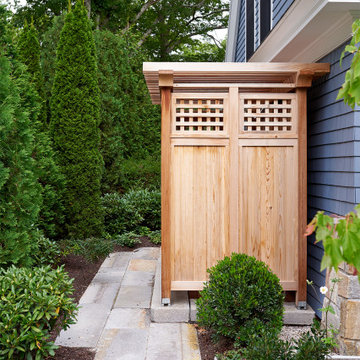170 foton på grönt hus
Sortera efter:
Budget
Sortera efter:Populärt i dag
1 - 20 av 170 foton
Artikel 1 av 3

Idéer för att renovera ett mellanstort funkis beige flerfamiljshus, med blandad fasad, platt tak och tak i mixade material
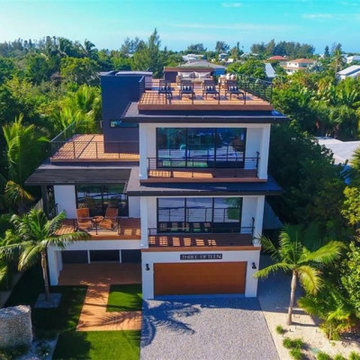
Modern Coastal Beach Home custom built by Moss Builders on Anna Maria Island.
Inredning av ett modernt stort vitt hus
Inredning av ett modernt stort vitt hus

Façade du projet finalisé.
Idéer för att renovera ett stort eklektiskt grönt lägenhet, med tegel och sadeltak
Idéer för att renovera ett stort eklektiskt grönt lägenhet, med tegel och sadeltak
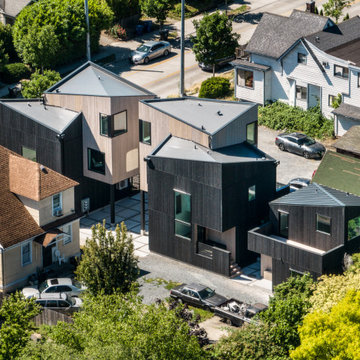
Inspiration för ett mellanstort funkis svart hus, med sadeltak och tak i mixade material
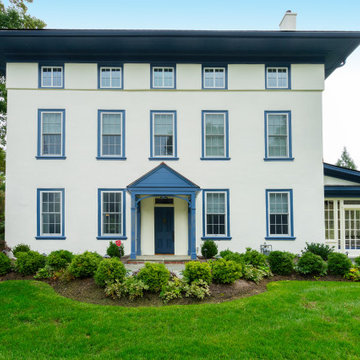
What a treat it was to work on this 190-year-old colonial home! Since the home is on the Historical Register, we worked with the owners on its preservation by adding historically accurate features and details. The stucco is accented with “Colonial Blue” paint on the trim and doors. The copper roofs on the portico and side entrance and the copper flashing around each chimney add a pop of shine. We also rebuilt the house’s deck, laid the slate patio, and installed the white picket fence.
Rudloff Custom Builders has won Best of Houzz for Customer Service in 2014, 2015 2016, 2017, 2019, and 2020. We also were voted Best of Design in 2016, 2017, 2018, 2019 and 2020, which only 2% of professionals receive. Rudloff Custom Builders has been featured on Houzz in their Kitchen of the Week, What to Know About Using Reclaimed Wood in the Kitchen as well as included in their Bathroom WorkBook article. We are a full service, certified remodeling company that covers all of the Philadelphia suburban area. This business, like most others, developed from a friendship of young entrepreneurs who wanted to make a difference in their clients’ lives, one household at a time. This relationship between partners is much more than a friendship. Edward and Stephen Rudloff are brothers who have renovated and built custom homes together paying close attention to detail. They are carpenters by trade and understand concept and execution. Rudloff Custom Builders will provide services for you with the highest level of professionalism, quality, detail, punctuality and craftsmanship, every step of the way along our journey together.
Specializing in residential construction allows us to connect with our clients early in the design phase to ensure that every detail is captured as you imagined. One stop shopping is essentially what you will receive with Rudloff Custom Builders from design of your project to the construction of your dreams, executed by on-site project managers and skilled craftsmen. Our concept: envision our client’s ideas and make them a reality. Our mission: CREATING LIFETIME RELATIONSHIPS BUILT ON TRUST AND INTEGRITY.
Photo credit: Linda McManus
Before photo credit: Kurfiss Sotheby's International Realty
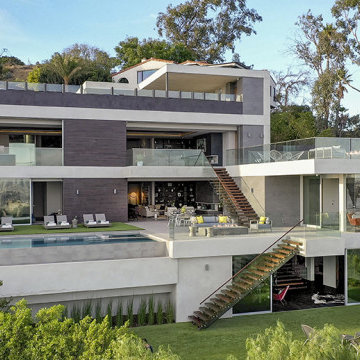
Los Tilos Hollywood Hills luxury modern home with terraces on every floor for resort style living. Photo by William MacCollum.
Inspiration för mycket stora moderna vita hus, med blandad fasad och platt tak
Inspiration för mycket stora moderna vita hus, med blandad fasad och platt tak
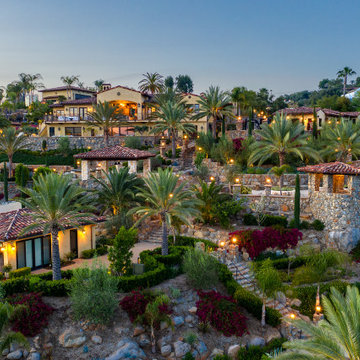
Bild på ett mycket stort medelhavsstil beige hus, med stuckatur, sadeltak och tak med takplattor
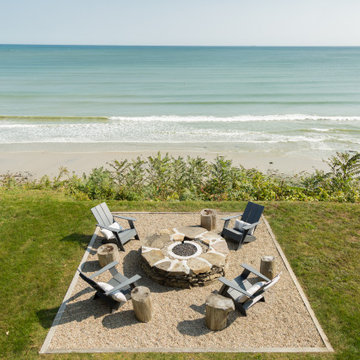
Exempel på ett stort maritimt flerfärgat hus, med valmat tak och tak i shingel
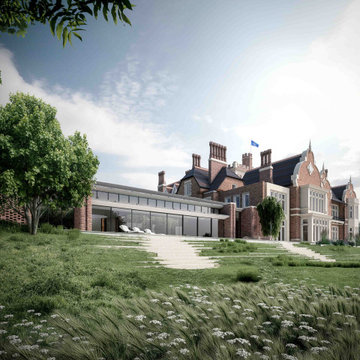
Country living in the middle of Hampstead Heath, combining the classic with the contemporary
Collaboration in ´Athlone House´ Restoration & Etension project by SHH
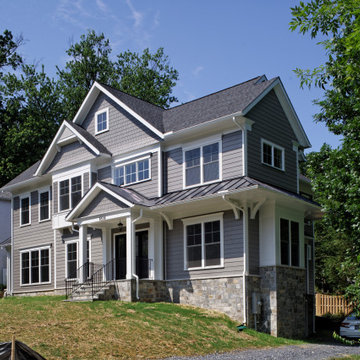
Inspiration för stora klassiska grå hus, med sadeltak, tak i mixade material och fiberplattor i betong

Collaboratore: arch. Harald Kofler
Foto:Marion Lafogler
Idéer för stora funkis flerfärgade lägenheter, med blandad fasad, mansardtak och tak i metall
Idéer för stora funkis flerfärgade lägenheter, med blandad fasad, mansardtak och tak i metall

Rear exterior looking back towards the house from the small walled garden.
Inspiration för stora eklektiska radhus, med tegel, sadeltak och tak med takplattor
Inspiration för stora eklektiska radhus, med tegel, sadeltak och tak med takplattor

Idéer för ett stort maritimt vitt hus, med sadeltak och tak i mixade material
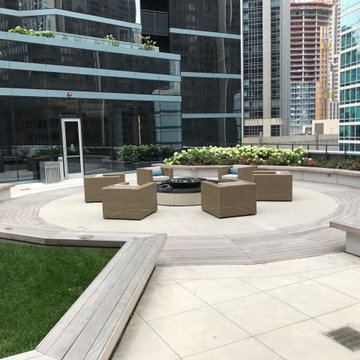
Power Washing maintenance for commercial property areas varying in type, size and treatment needs.
Inspiration för mycket stora moderna lägenheter, med tegel
Inspiration för mycket stora moderna lägenheter, med tegel
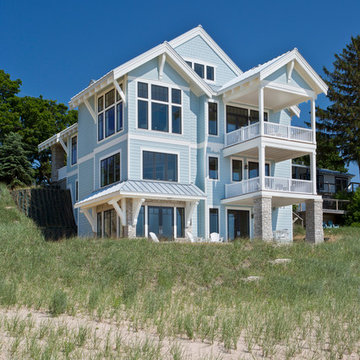
This four-story cottage bungalow is designed to perch on a steep shoreline, allowing homeowners to get the most out of their space. The main level of the home accommodates gatherings with easy flow between the living room, dining area, kitchen, and outdoor deck. The midlevel offers a lounge, bedroom suite, and the master bedroom, complete with access to a private deck. The family room, kitchenette, and beach bath on the lower level open to an expansive backyard patio and pool area. At the top of the nest is the loft area, which provides a bunk room and extra guest bedroom suite.
170 foton på grönt hus
1
