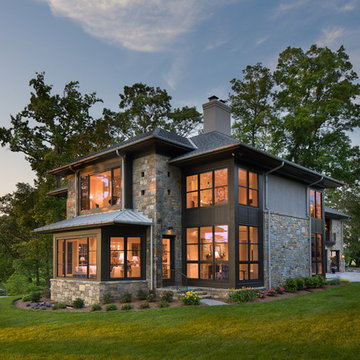96 153 foton på grönt hus
Sortera efter:
Budget
Sortera efter:Populärt i dag
41 - 60 av 96 153 foton
Artikel 1 av 3
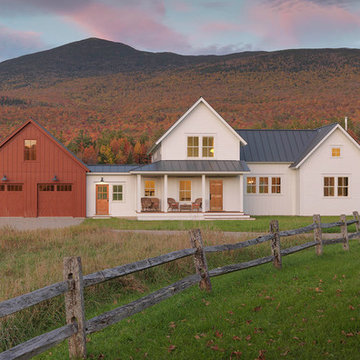
Susan Teare Photography
Idéer för ett lantligt vitt hus, med två våningar, fiberplattor i betong och sadeltak
Idéer för ett lantligt vitt hus, med två våningar, fiberplattor i betong och sadeltak

Waldmann Construction
Inspiration för ett stort rustikt brunt hus, med sadeltak, två våningar och tak i shingel
Inspiration för ett stort rustikt brunt hus, med sadeltak, två våningar och tak i shingel

We used the timber frame of a century old barn to build this rustic modern house. The barn was dismantled, and reassembled on site. Inside, we designed the home to showcase as much of the original timber frame as possible.
Photography by Todd Crawford
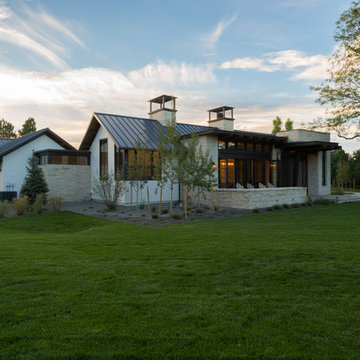
Bild på ett mellanstort funkis vitt hus, med allt i ett plan, blandad fasad och sadeltak
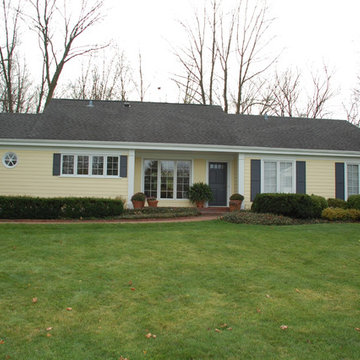
This Lake Forest, IL Ranch Style Home was remodeled by Siding & Windows Group with James HardiePlank Select Cedarmill Lap Siding in ColorPlus Technology Color Woodland Cream and HardieTrim Smooth Boards in ColorPlus Color Arctic White.
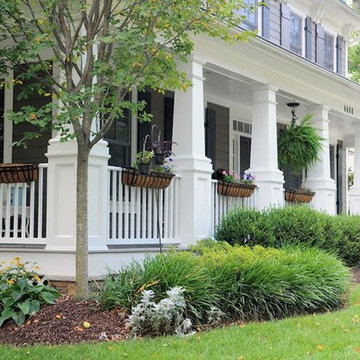
Inspiration för ett stort amerikanskt grått hus, med två våningar, vinylfasad och sadeltak
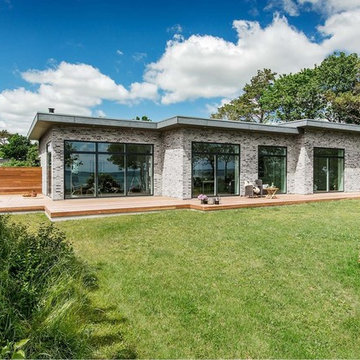
Exempel på ett mellanstort modernt grått hus, med allt i ett plan, tegel och platt tak
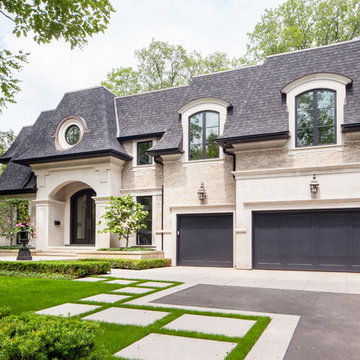
www.twofoldinteriors.com
Photo credit: Scott Norsworthy
Foto på ett stort vintage beige hus, med två våningar, valmat tak och tak i shingel
Foto på ett stort vintage beige hus, med två våningar, valmat tak och tak i shingel

Architect: Blaine Bonadies, Bonadies Architect
Photography By: Jean Allsopp Photography
“Just as described, there is an edgy, irreverent vibe here, but the result has an appropriate stature and seriousness. Love the overscale windows. And the outdoor spaces are so great.”
Situated atop an old Civil War battle site, this new residence was conceived for a couple with southern values and a rock-and-roll attitude. The project consists of a house, a pool with a pool house and a renovated music studio. A marriage of modern and traditional design, this project used a combination of California redwood siding, stone and a slate roof with flat-seam lead overhangs. Intimate and well planned, there is no space wasted in this home. The execution of the detail work, such as handmade railings, metal awnings and custom windows jambs, made this project mesmerizing.
Cues from the client and how they use their space helped inspire and develop the initial floor plan, making it live at a human scale but with dramatic elements. Their varying taste then inspired the theme of traditional with an edge. The lines and rhythm of the house were simplified, and then complemented with some key details that made the house a juxtaposition of styles.
The wood Ultimate Casement windows were all standard sizes. However, there was a desire to make the windows have a “deep pocket” look to create a break in the facade and add a dramatic shadow line. Marvin was able to customize the jambs by extruding them to the exterior. They added a very thin exterior profile, which negated the need for exterior casing. The same detail was in the stone veneers and walls, as well as the horizontal siding walls, with no need for any modification. This resulted in a very sleek look.
MARVIN PRODUCTS USED:
Marvin Ultimate Casement Window
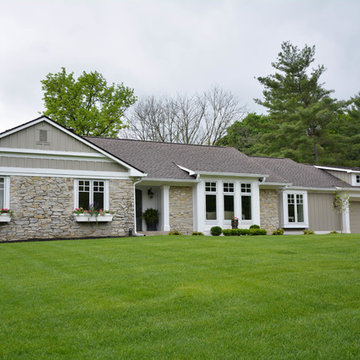
This is a remodel of a 1970's ranch. The shed dormers were added to create height to the horizontal ranch home. New windows with crisp white trim gives this home cottage charm. The taupe board and batten siding compliments the homes original stone exterior. White columns were added to the entry and garage to add architectural detail.
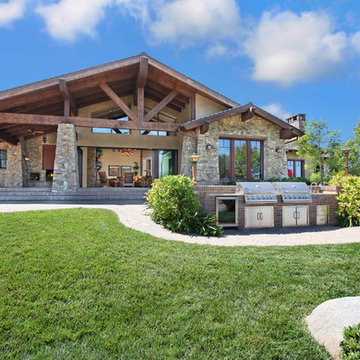
Jeri Koegel
Bild på ett stort amerikanskt beige hus, med allt i ett plan och sadeltak
Bild på ett stort amerikanskt beige hus, med allt i ett plan och sadeltak

Scott Amundson
Idéer för små rustika bruna trähus, med allt i ett plan och sadeltak
Idéer för små rustika bruna trähus, med allt i ett plan och sadeltak

Landmarkphotodesign.com
Inspiration för mycket stora klassiska bruna stenhus, med två våningar och tak i shingel
Inspiration för mycket stora klassiska bruna stenhus, med två våningar och tak i shingel
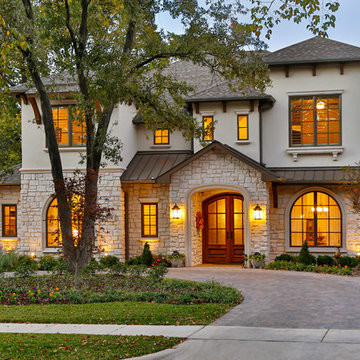
Terri Glanger Photography
www.glanger.com
Foto på ett stort medelhavsstil stenhus, med två våningar och tak i mixade material
Foto på ett stort medelhavsstil stenhus, med två våningar och tak i mixade material
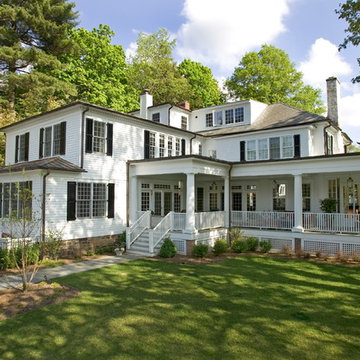
The porch was added as an element to join the indoor and outdoor spaces giving the back of the house, overlooking the pool, a much more attractive look.
96 153 foton på grönt hus
3


