143 foton på grönt kök, med bänkskiva i rostfritt stål
Sortera efter:
Budget
Sortera efter:Populärt i dag
81 - 100 av 143 foton
Artikel 1 av 3
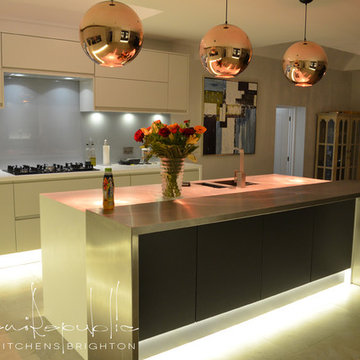
Kitchen Republic
Modern inredning av ett stort kök, med en undermonterad diskho, släta luckor, grå skåp, bänkskiva i rostfritt stål, blått stänkskydd, glaspanel som stänkskydd, rostfria vitvaror, klinkergolv i porslin och en köksö
Modern inredning av ett stort kök, med en undermonterad diskho, släta luckor, grå skåp, bänkskiva i rostfritt stål, blått stänkskydd, glaspanel som stänkskydd, rostfria vitvaror, klinkergolv i porslin och en köksö
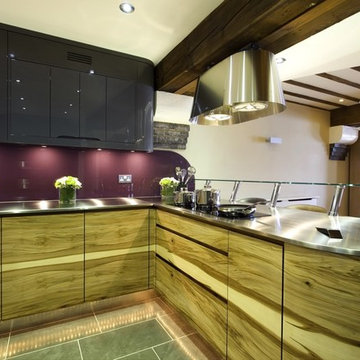
Idéer för mellanstora funkis kök, med en undermonterad diskho, släta luckor, skåp i mellenmörkt trä, bänkskiva i rostfritt stål, rosa stänkskydd, glaspanel som stänkskydd, rostfria vitvaror, klinkergolv i keramik och en köksö
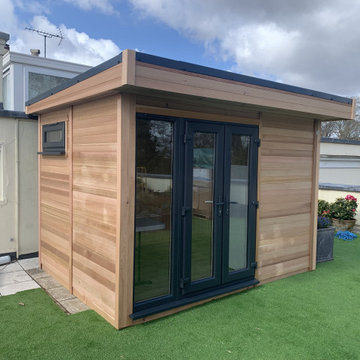
Garden Retreat have been working with Mr & Mrs M with a view to installing a garden room kitchen, and the great thing about it is it sited on a beautiful terrace that has absolutely fantastic views from the New Forest across to the Isle of Wight and to site the building it will have to be craned up onto the terrace.
The first part of the project will be to remove the old summerhouse and extend and level the base in readiness for the new building.
This is one project we are really looking forward too………
This contemporary garden building is constructed using an external cedar clad and bitumen paper to ensure any damp is kept out of the building. The walls are constructed using a 75mm x 38mm timber frame, 50mm Celotex and a 12mm inner lining grooved ply to finish the walls. The total thickness of the walls is 100mm which lends itself to all year round use. The floor is manufactured using heavy duty bearers, 75mm Celotex and a 15mm ply floor which can either be carpeted or a vinyl floor can be installed for a hard wearing and an easily clean option. We now install a laminated floor as a standard in 4 colours, please contact us for further details.
The roof is insulated and comes with an inner ply, metal roof covering, underfelt and internal spot lights. Also within the electrics pack there is consumer unit, 3 double sockets and a switch although as this particular building will be a kitchen there are 6 sockets.. We also install sockets with built in USB charging points which is very useful and this building also has external spots to light up the porch area which is now standard within the package.
This particular model was supplied with one set of 1200mm wide anthracite grey uPVC multi-lock French doors and one 600mm anthracite grey uPVC sidelights which provides a modern look and lots of light. In addition, it has a 900 x 400 vent window to the left elevation for ventilation if you do not want to open the French doors. The building is designed to be modular so during the ordering process you have the opportunity to choose where you want the windows and doors to be.
If you are interested in this design or would like something similar please do not hesitate to contact us for a quotation?
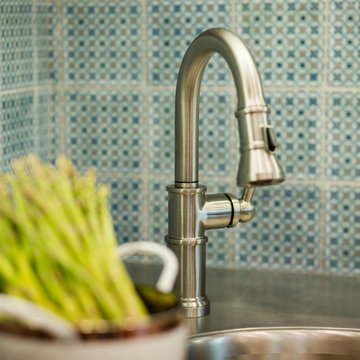
The new owners of a huge Mt. Airy estate were looking to renovate the kitchen in their perfectly preserved and maintained home. We gutted the 1990's kitchen and adjoining breakfast room (except for a custom-built hutch) and set about to create a new kitchen made to look as if it was a mixture of original pieces from when the mansion was built combined with elements added over the intervening years.
The classic white cabinetry with 54" uppers and stainless worktops, quarter-sawn oak built-ins and a massive island "table" with a huge slab of schist stone countertop all add to the functional and timeless feel.
We chose a blended quarry tile which provides a rich, warm base in the sun-drenched room.
The existing hutch was the perfect place to house the owner's extensive cookbook collection. We stained it a soft blue-gray which along with the red of the floor, is repeated in the hand-painted Winchester tile backsplash.
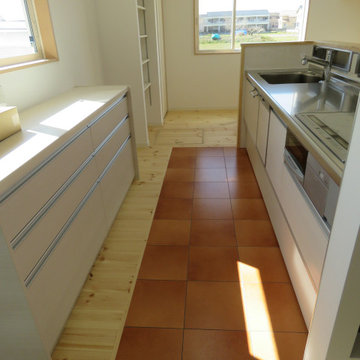
動線を考えた配置で家族がみんな楽しい食事が出来ます。
Idéer för stora medelhavsstil linjära grått kök och matrum, med en integrerad diskho, släta luckor, vita skåp, bänkskiva i rostfritt stål, vitt stänkskydd, glaspanel som stänkskydd, rostfria vitvaror, vinylgolv, en halv köksö och brunt golv
Idéer för stora medelhavsstil linjära grått kök och matrum, med en integrerad diskho, släta luckor, vita skåp, bänkskiva i rostfritt stål, vitt stänkskydd, glaspanel som stänkskydd, rostfria vitvaror, vinylgolv, en halv köksö och brunt golv
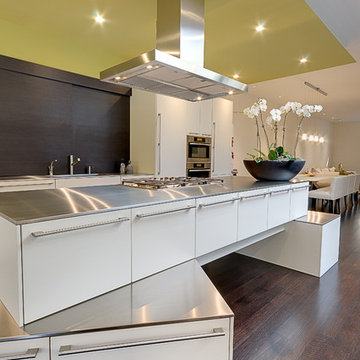
Designer: Beverley Binns
Idéer för mycket stora funkis kök, med släta luckor, vita skåp, bänkskiva i rostfritt stål, rostfria vitvaror, mörkt trägolv och en köksö
Idéer för mycket stora funkis kök, med släta luckor, vita skåp, bänkskiva i rostfritt stål, rostfria vitvaror, mörkt trägolv och en köksö
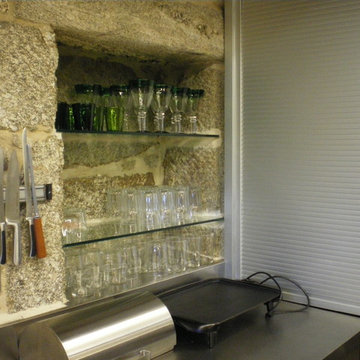
Foto på ett stort rustikt kök, med en nedsänkt diskho, skåp i rostfritt stål, bänkskiva i rostfritt stål, rostfria vitvaror, betonggolv, en köksö och beiget golv
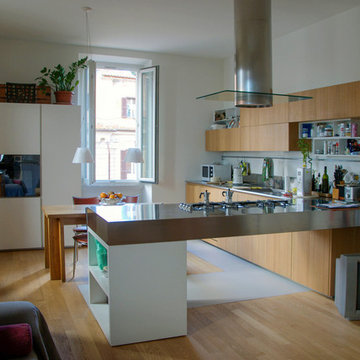
Modern inredning av ett stort kök, med släta luckor, skåp i ljust trä, bänkskiva i rostfritt stål, integrerade vitvaror och mellanmörkt trägolv
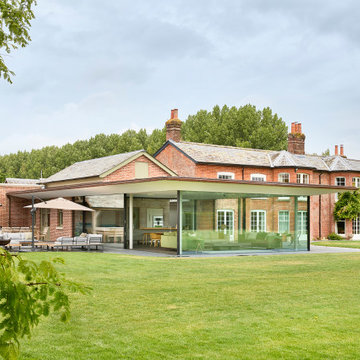
In the pursuit of revitalising a historic property, our clients envisioned an extension that seamlessly integrates kitchen, dining, and living spaces in a captivating contemporary manner. Having already experienced the quality of bulthaup, they knew they wanted a b3 kitchen to complement the quality of the architecture, envisioned by Peter Borchert of Classic Architecture.
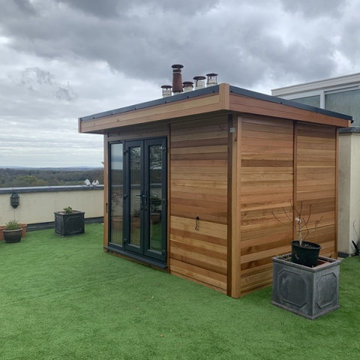
Garden Retreat have been working with Mr & Mrs M with a view to installing a garden room kitchen, and the great thing about it is it sited on a beautiful terrace that has absolutely fantastic views from the New Forest across to the Isle of Wight and to site the building it will have to be craned up onto the terrace.
The first part of the project will be to remove the old summerhouse and extend and level the base in readiness for the new building.
This is one project we are really looking forward too………
This contemporary garden building is constructed using an external cedar clad and bitumen paper to ensure any damp is kept out of the building. The walls are constructed using a 75mm x 38mm timber frame, 50mm Celotex and a 12mm inner lining grooved ply to finish the walls. The total thickness of the walls is 100mm which lends itself to all year round use. The floor is manufactured using heavy duty bearers, 75mm Celotex and a 15mm ply floor which can either be carpeted or a vinyl floor can be installed for a hard wearing and an easily clean option. We now install a laminated floor as a standard in 4 colours, please contact us for further details.
The roof is insulated and comes with an inner ply, metal roof covering, underfelt and internal spot lights. Also within the electrics pack there is consumer unit, 3 double sockets and a switch although as this particular building will be a kitchen there are 6 sockets.. We also install sockets with built in USB charging points which is very useful and this building also has external spots to light up the porch area which is now standard within the package.
This particular model was supplied with one set of 1200mm wide anthracite grey uPVC multi-lock French doors and one 600mm anthracite grey uPVC sidelights which provides a modern look and lots of light. In addition, it has a 900 x 400 vent window to the left elevation for ventilation if you do not want to open the French doors. The building is designed to be modular so during the ordering process you have the opportunity to choose where you want the windows and doors to be.
If you are interested in this design or would like something similar please do not hesitate to contact us for a quotation?
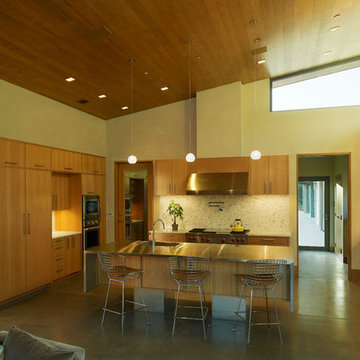
Adrián Gregorutti
Inredning av ett kök, med en undermonterad diskho, släta luckor, skåp i mellenmörkt trä, bänkskiva i rostfritt stål, beige stänkskydd, rostfria vitvaror, betonggolv och en köksö
Inredning av ett kök, med en undermonterad diskho, släta luckor, skåp i mellenmörkt trä, bänkskiva i rostfritt stål, beige stänkskydd, rostfria vitvaror, betonggolv och en köksö
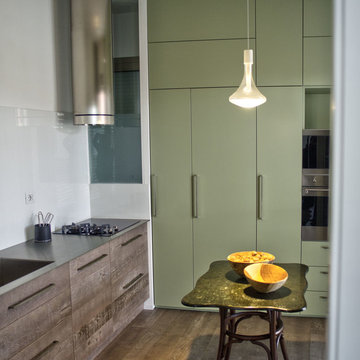
La cucina è ricavata in una stanza separata dalla Sala da pranzo in modo da poter essere chiusa a necessità.
Idéer för ett avskilt, mellanstort modernt linjärt kök, med en integrerad diskho, gröna skåp, bänkskiva i rostfritt stål, vitt stänkskydd, mellanmörkt trägolv och brunt golv
Idéer för ett avskilt, mellanstort modernt linjärt kök, med en integrerad diskho, gröna skåp, bänkskiva i rostfritt stål, vitt stänkskydd, mellanmörkt trägolv och brunt golv
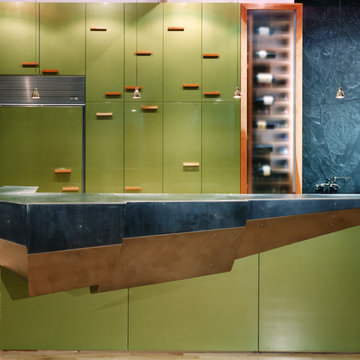
photo ©: Michael Moran
Inspiration för ett kök och matrum, med en undermonterad diskho, släta luckor, gröna skåp, bänkskiva i rostfritt stål, grått stänkskydd, stänkskydd i sten, integrerade vitvaror, ljust trägolv och en köksö
Inspiration för ett kök och matrum, med en undermonterad diskho, släta luckor, gröna skåp, bänkskiva i rostfritt stål, grått stänkskydd, stänkskydd i sten, integrerade vitvaror, ljust trägolv och en köksö
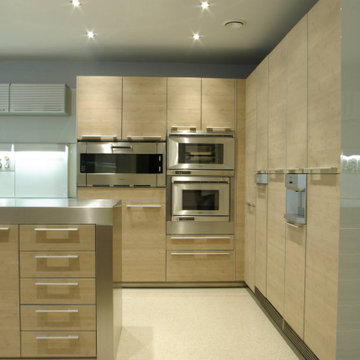
Inredning av ett modernt stort grå grått kök, med en integrerad diskho, släta luckor, skåp i ljust trä, bänkskiva i rostfritt stål, vitt stänkskydd, glaspanel som stänkskydd, rostfria vitvaror, terrazzogolv, en köksö och beiget golv
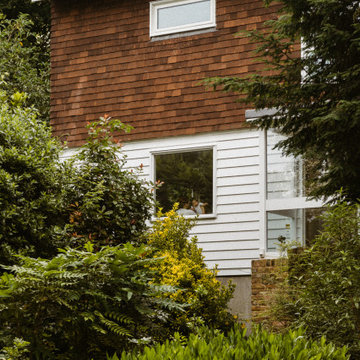
A contemporary white painted and stainless steel kitchen and dining space in Dulwich for a design conscious young family.
The new kitchen is within a property bought from The Modern House, set within the beautiful Great Brownings Estate. We worked closely with our client to design and remodel the whole space to create a refined, timeless kitchen which closely echoes the values of the building and wider estate.
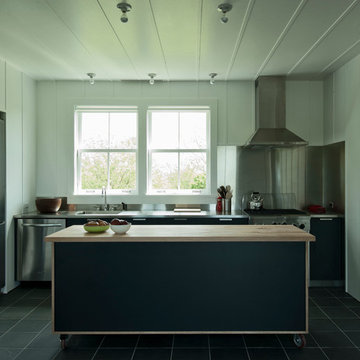
Idéer för ett modernt kök, med en enkel diskho, släta luckor, svarta skåp, bänkskiva i rostfritt stål, stänkskydd med metallisk yta, rostfria vitvaror, grått golv och skiffergolv
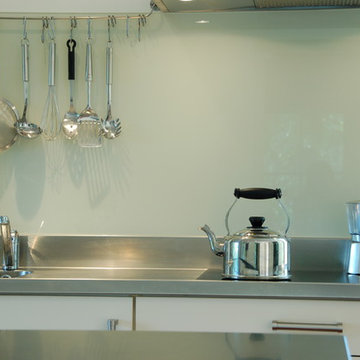
Light and airy kitchen with GEC Anderson stainless steel sinks and worktops. Integral upstand and lipped edges.
Foto på ett skandinaviskt kök, med en integrerad diskho, släta luckor, vita skåp, bänkskiva i rostfritt stål, glaspanel som stänkskydd, rostfria vitvaror och mörkt trägolv
Foto på ett skandinaviskt kök, med en integrerad diskho, släta luckor, vita skåp, bänkskiva i rostfritt stål, glaspanel som stänkskydd, rostfria vitvaror och mörkt trägolv
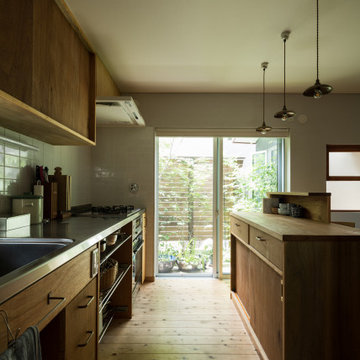
Inredning av ett kök, med luckor med profilerade fronter, skåp i mörkt trä, bänkskiva i rostfritt stål, ljust trägolv, en köksö och beiget golv
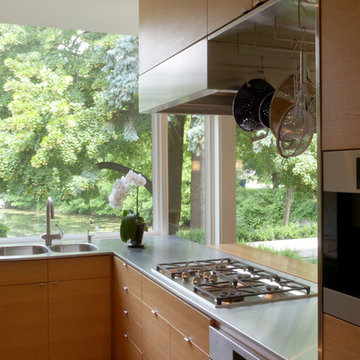
With a view of the pond through a wall of windows, the kitchen is one of the best places to enjoy this urban cottage in Toronto's west end. Photo: Tim Wickens Architect
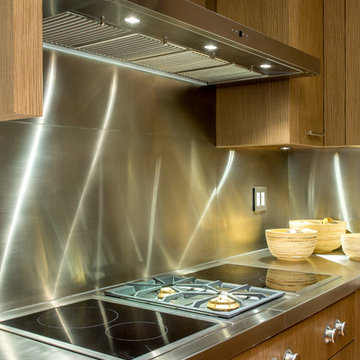
Inspiration för moderna kök, med en rustik diskho, bänkskiva i rostfritt stål, rostfria vitvaror, mellanmörkt trägolv och en köksö
143 foton på grönt kök, med bänkskiva i rostfritt stål
5