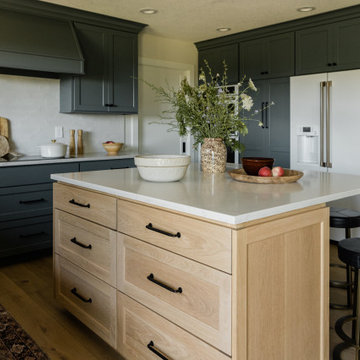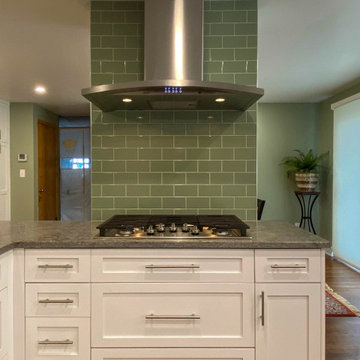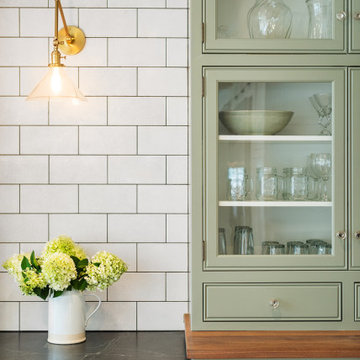6 113 foton på grönt kök, med en köksö
Sortera efter:
Budget
Sortera efter:Populärt i dag
121 - 140 av 6 113 foton
Artikel 1 av 3

Kitchen towards sink and window.
Photography by Sharon Risedorph;
In Collaboration with designer and client Stacy Eisenmann.
For questions on this project please contact Stacy at Eisenmann Architecture. (www.eisenmannarchitecture.com)

Inspiration för moderna svart parallellkök, med en undermonterad diskho, släta luckor, gröna skåp, en köksö och vitt golv

La cuisine toute en longueur, en vert amande pour rester dans des tons de nature, comprend une partie cuisine utilitaire et une partie dînatoire pour 4 personnes.
La partie salle à manger est signifié par un encadrement-niche en bois et fond de papier peint, tandis que la partie cuisine elle est vêtue en crédence et au sol de mosaïques hexagonales rose et blanc.

Idéer för medelhavsstil vitt u-kök, med en undermonterad diskho, luckor med infälld panel, gröna skåp, vitt stänkskydd, rostfria vitvaror, mellanmörkt trägolv, en köksö och brunt golv

Love how this kitchen renovation creates an open feel for our clients to their dining room and office and a better transition to back yard!
Inspiration för klassiska vitt kök med öppen planlösning, med en undermonterad diskho, skåp i shakerstil, grått stänkskydd, stänkskydd i marmor, mörkt trägolv, en köksö, brunt golv, rostfria vitvaror och svarta skåp
Inspiration för klassiska vitt kök med öppen planlösning, med en undermonterad diskho, skåp i shakerstil, grått stänkskydd, stänkskydd i marmor, mörkt trägolv, en köksö, brunt golv, rostfria vitvaror och svarta skåp

This beautiful 4 storey, 19th Century home - with a coach house set to the rear - was in need of an extensive restoration and modernisation when STAC Architecture took over in 2015. The property was extended to 4,800 sq. ft. of luxury living space for the clients and their family. In the main house, a whole floor was dedicated to the master bedroom and en suite, a brand-new kitchen extension was added and the other rooms were all given a new lease of life. A new basement extension linked the original house to the coach house behind incorporating living quarters, a cinema and a wine cellar, as well as a vast amount of storage space. The coach house itself is home to a state of the art gymnasium, steam and shower room. The clients were keen to maintain as much of the Victorian detailing as possible in the modernisation and so contemporary materials were used alongside classic pieces throughout the house.
South Hill Park is situated within a conservation area and so special considerations had to be made during the planning stage. Firstly, our surveyor went to site to see if our product would be suitable, then our proposal and sample drawings were sent to the client. Once they were happy the work suited them aesthetically the proposal and drawings were sent to the conservation office for approval. Our proposal was approved and the client chose us to complete the work.
We created and fitted stunning bespoke steel windows and doors throughout the property, but the brand-new kitchen extension was where we really helped to add the ‘wow factor’ to this home. The bespoke steel double doors and screen set, installed at the rear of the property, spanned the height of the room. This Fabco feature, paired with the roof lights the clients also had installed, really helps to bring in as much natural light as possible into the kitchen.
Photography Richard Lewisohn

A young family moving from NYC tackled a lightning fast makeover of their new colonial revival home before the arrival of their second child. The kitchen area was quite spacious but needed a facelift and new layout. Painted cabinetry matched to Benjamin Moore’s Light Pewter is balanced by grey glazed rift oak cabinetry on the island. Shiplap paneling on the island and cabinet lend a slightly contemporary edge. White bronze hardware by Schaub & Co. in a contemporary bar shape offer clean lines with some texture in a warm metallic tone.
White Marble countertops in “Alpine Mist” create a harmonious color palette while the pale blue/grey Waterworks backsplash adds a touch of color. Kitchen design and custom cabinetry by Studio Dearborn. Countertops by Rye Marble. Refrigerator, freezer and wine refrigerator--Subzero; Ovens--Wolf. Cooktop--Gaggenau. Ventilation—Best Cirrus Series CC34IQSB. Hardware--Schaub & Company. Sink--Kohler Strive. Sink faucet--Rohl. Tile--Waterworks Architectonics 3x6 in the dust pressed line, Icewater color. Stools--Palacek. Flooring—Sota Floors. Window treatments: www.horizonshades.com in “Northbrook Birch.” Photography Adam Kane Macchia.

See https://blackandmilk.co.uk/interior-design-portfolio/ for more details.

Inspiration för ett vintage vit vitt u-kök, med en undermonterad diskho, vitt stänkskydd, vita vitvaror, ljust trägolv och en köksö

Island with sage green subway tile full height backsplash, offers a dramatic backdrop for the stainless steel cooktop and hood. Large, deep drawers provide storage for pots and pans.

Farmhouse style kitchen with reclaimed materials and shiplap walls.
Exempel på ett mellanstort lantligt grå grått kök, med en undermonterad diskho, luckor med upphöjd panel, vita skåp, bänkskiva i kvarts, vitt stänkskydd, rostfria vitvaror, mellanmörkt trägolv, en köksö och brunt golv
Exempel på ett mellanstort lantligt grå grått kök, med en undermonterad diskho, luckor med upphöjd panel, vita skåp, bänkskiva i kvarts, vitt stänkskydd, rostfria vitvaror, mellanmörkt trägolv, en köksö och brunt golv

Inspiration för ett lantligt vit vitt parallellkök, med en undermonterad diskho, skåp i shakerstil, vita skåp, bänkskiva i kvarts, svart stänkskydd, stänkskydd i porslinskakel, rostfria vitvaror, ljust trägolv och en köksö

Tile:
ARTO BRICK Custom Mix
RANGE TILE:
MICHAEL ARAM MOLTEN BRONZE Gloss 6" X 12" X 5/8" Ceramic Field Tile
WHITE FIELD TILE:
A TRAIN WHITE Gloss 5" X 10" X 3/8" Ceramic Field Tile
Custom Island with Walnut wood top
Perimeter Countertops: Black Soapstone

California Ranch Farmhouse Style Design 2020
Idéer för ett stort lantligt vit kök med öppen planlösning, med en rustik diskho, skåp i shakerstil, grå skåp, bänkskiva i kvarts, vitt stänkskydd, rostfria vitvaror, ljust trägolv, en köksö och grått golv
Idéer för ett stort lantligt vit kök med öppen planlösning, med en rustik diskho, skåp i shakerstil, grå skåp, bänkskiva i kvarts, vitt stänkskydd, rostfria vitvaror, ljust trägolv, en köksö och grått golv

A stunning remodeled kitchen in this 1902 craftsman home, with beautifully curated elements and timeless materials offer a modern edge within a more traditional setting.

Exempel på ett mellanstort klassiskt vit linjärt vitt kök, med en undermonterad diskho, skåp i shakerstil, vita skåp, granitbänkskiva, vitt stänkskydd, stänkskydd i keramik, vita vitvaror, vinylgolv, en köksö och flerfärgat golv

kitchen remodel
Foto på ett mellanstort vintage svart l-kök, med en rustik diskho, skåp i shakerstil, blå skåp, bänkskiva i koppar, vitt stänkskydd, stänkskydd i terrakottakakel, svarta vitvaror, vinylgolv, en köksö och beiget golv
Foto på ett mellanstort vintage svart l-kök, med en rustik diskho, skåp i shakerstil, blå skåp, bänkskiva i koppar, vitt stänkskydd, stänkskydd i terrakottakakel, svarta vitvaror, vinylgolv, en köksö och beiget golv

Imperial Danby Marble steals the show in this open concept kitchen.
Inspiration för ett stort funkis vit vitt kök med öppen planlösning, med en undermonterad diskho, släta luckor, svarta skåp, marmorbänkskiva, vitt stänkskydd, stänkskydd i marmor, rostfria vitvaror, ljust trägolv, en köksö och brunt golv
Inspiration för ett stort funkis vit vitt kök med öppen planlösning, med en undermonterad diskho, släta luckor, svarta skåp, marmorbänkskiva, vitt stänkskydd, stänkskydd i marmor, rostfria vitvaror, ljust trägolv, en köksö och brunt golv

Inspiration för ett mellanstort eklektiskt svart svart kök, med en undermonterad diskho, skåp i shakerstil, gröna skåp, granitbänkskiva, vitt stänkskydd, stänkskydd i keramik, rostfria vitvaror, skiffergolv, en köksö och grönt golv

This white painted kitchen features a splash of color in the blue backsplash tile and reclaimed wood beams that add more character and a focal point to the entire kitchen.
6 113 foton på grönt kök, med en köksö
7