144 foton på grönt kök, med laminatgolv
Sortera efter:
Budget
Sortera efter:Populärt i dag
61 - 80 av 144 foton
Artikel 1 av 3
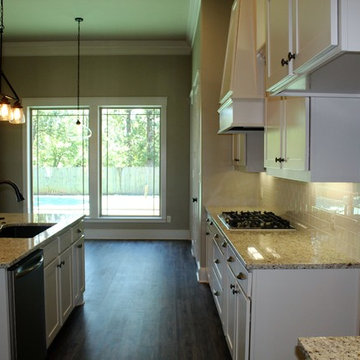
Idéer för ett mellanstort amerikanskt kök, med en undermonterad diskho, luckor med infälld panel, vita skåp, granitbänkskiva, vitt stänkskydd, stänkskydd i cementkakel, rostfria vitvaror, laminatgolv, en köksö och brunt golv
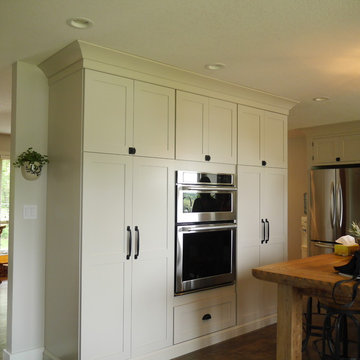
Painted, Inset Cabinet Style, Shaker Door Style, Leather Granite Finish, Furniture Toe Kick
Foto på ett mellanstort lantligt svart kök, med en rustik diskho, luckor med profilerade fronter, vita skåp, granitbänkskiva, vitt stänkskydd, stänkskydd i tunnelbanekakel, rostfria vitvaror, laminatgolv, en köksö och brunt golv
Foto på ett mellanstort lantligt svart kök, med en rustik diskho, luckor med profilerade fronter, vita skåp, granitbänkskiva, vitt stänkskydd, stänkskydd i tunnelbanekakel, rostfria vitvaror, laminatgolv, en köksö och brunt golv
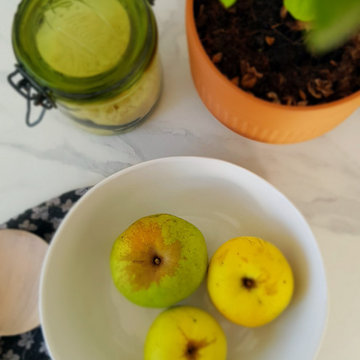
Maison des années 70 à rénover afin de la louer.
Les sols en parquet massif et parquet stratifié chêne apportent de la chaleur à cet intérieur aux murs blancs. Des touches de gris/noir viennent rehausser certains éléments (moulures, radiateurs, portes) pour apporter du relief.
Les accessoires et le papier peint apportent les touches de couleurs nécessaires pour un intérieur chaleureux.
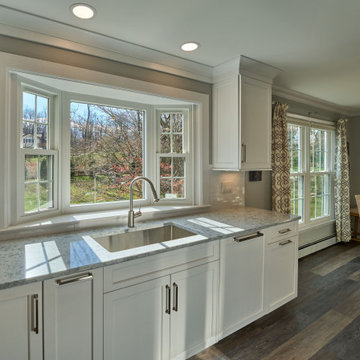
Idéer för stora vintage grått kök, med en undermonterad diskho, släta luckor, vita skåp, bänkskiva i kvarts, vitt stänkskydd, stänkskydd i keramik, rostfria vitvaror, laminatgolv, en köksö och brunt golv
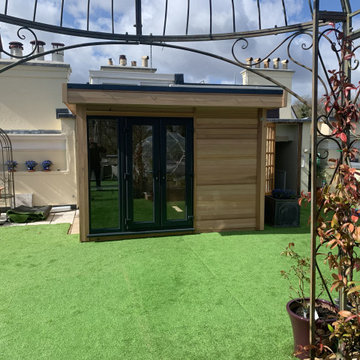
Garden Retreat have been working with Mr & Mrs M with a view to installing a garden room kitchen, and the great thing about it is it sited on a beautiful terrace that has absolutely fantastic views from the New Forest across to the Isle of Wight and to site the building it will have to be craned up onto the terrace.
The first part of the project will be to remove the old summerhouse and extend and level the base in readiness for the new building.
This is one project we are really looking forward too………
This contemporary garden building is constructed using an external cedar clad and bitumen paper to ensure any damp is kept out of the building. The walls are constructed using a 75mm x 38mm timber frame, 50mm Celotex and a 12mm inner lining grooved ply to finish the walls. The total thickness of the walls is 100mm which lends itself to all year round use. The floor is manufactured using heavy duty bearers, 75mm Celotex and a 15mm ply floor which can either be carpeted or a vinyl floor can be installed for a hard wearing and an easily clean option. We now install a laminated floor as a standard in 4 colours, please contact us for further details.
The roof is insulated and comes with an inner ply, metal roof covering, underfelt and internal spot lights. Also within the electrics pack there is consumer unit, 3 double sockets and a switch although as this particular building will be a kitchen there are 6 sockets.. We also install sockets with built in USB charging points which is very useful and this building also has external spots to light up the porch area which is now standard within the package.
This particular model was supplied with one set of 1200mm wide anthracite grey uPVC multi-lock French doors and one 600mm anthracite grey uPVC sidelights which provides a modern look and lots of light. In addition, it has a 900 x 400 vent window to the left elevation for ventilation if you do not want to open the French doors. The building is designed to be modular so during the ordering process you have the opportunity to choose where you want the windows and doors to be.
If you are interested in this design or would like something similar please do not hesitate to contact us for a quotation?
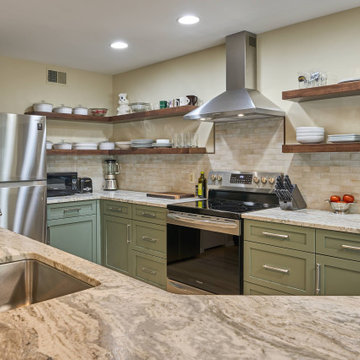
With clean lines and minimalist aesthetics, the floating shelves add a touch of sophistication while allowing for easy access to kitchen essentials and showcasing curated decor items.
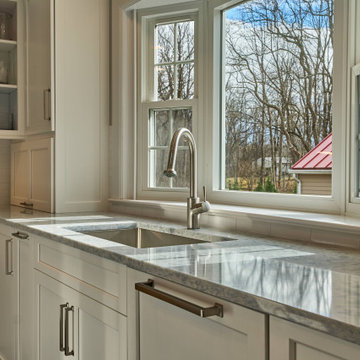
Foto på ett stort vintage grå kök, med en undermonterad diskho, släta luckor, vita skåp, bänkskiva i kvarts, vitt stänkskydd, stänkskydd i keramik, rostfria vitvaror, laminatgolv, en köksö och brunt golv
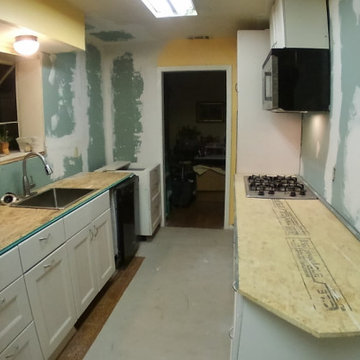
Idéer för ett litet eklektiskt svart kök, med en undermonterad diskho, skåp i shakerstil, vita skåp, granitbänkskiva, vitt stänkskydd, stänkskydd i tunnelbanekakel, rostfria vitvaror, laminatgolv och brunt golv
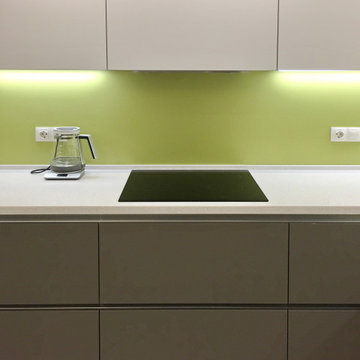
Угловой кухонный гарнитур без ручек с профилем Gola, Столешница искусственный камень с мойкой подстольного монтажа, Фурнитура БЛЮМ.
В кухонном пространстве установлены отдельные колонны под бытовую технику и с=установлены в специально спроектированной нише.
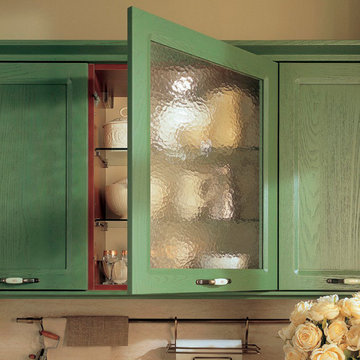
Fibrocon proudly presents Lineadecor Kitchens.
Kitchens are manufactured by the production facility of Lineadecor with the experience and knowledge it has acquired in the wooden sector. Lineadecor has played a leading role in the development of modular kitchen sector through constantly improving its technology-based and human-oriented investments. Making significant investments in its infrastructure to achieve its predetermined objectives, Lineadecor renewed its entire manufacturing facility with high-level technologies upon putting its production facilities in operation in 2006.
Today, Lineadecor kitchens are manufactured with a modern understanding by the production facility located over an area of 30,000 m2. Following technological developments in the world closely in line with its objective of being a global brand, Lineadecor has established an electronic infrastructure allowing for monitoring any stage from manufacturing to distribution. Annual manufacturing capacity has reached 25,000 kitchens as a result of the excellence achieved through the cutting-edge technology used and ERP system applied.
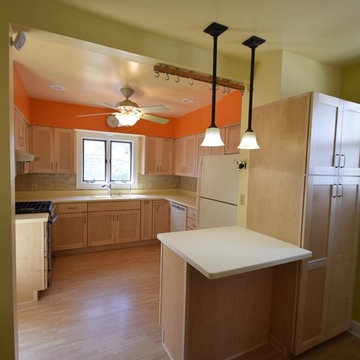
Idéer för att renovera ett avskilt, mellanstort vintage u-kök, med en dubbel diskho, skåp i shakerstil, skåp i ljust trä, laminatbänkskiva, stänkskydd i keramik, laminatgolv och en halv köksö
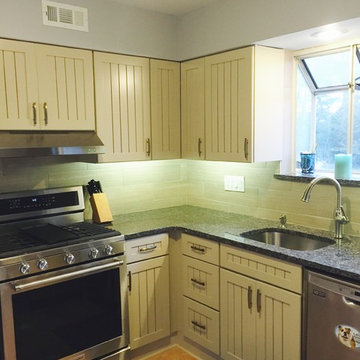
Idéer för ett mellanstort maritimt kök, med en undermonterad diskho, luckor med lamellpanel, beige skåp, granitbänkskiva, beige stänkskydd, stänkskydd i porslinskakel, vita vitvaror, laminatgolv och en halv köksö
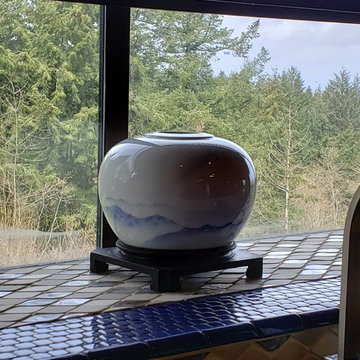
A space opened up to highlight the volume of the ceiling. Natural light points to the magic of the iridescent back splash tile. A calm, relaxing environment that is never boring!
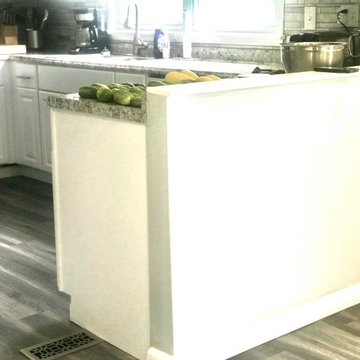
Completer Kitchen Remodel
Inspiration för ett stort funkis kök, med en dubbel diskho, skåp i shakerstil, vita skåp, laminatbänkskiva, vitt stänkskydd, stänkskydd i mosaik, rostfria vitvaror, laminatgolv och grått golv
Inspiration för ett stort funkis kök, med en dubbel diskho, skåp i shakerstil, vita skåp, laminatbänkskiva, vitt stänkskydd, stänkskydd i mosaik, rostfria vitvaror, laminatgolv och grått golv
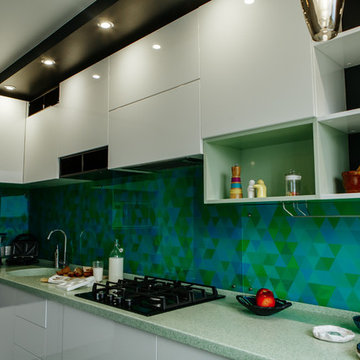
Exempel på ett avskilt, mellanstort modernt turkos turkost l-kök, med en integrerad diskho, släta luckor, vita skåp, bänkskiva i koppar, grönt stänkskydd, stänkskydd i glaskakel, rostfria vitvaror, laminatgolv och svart golv
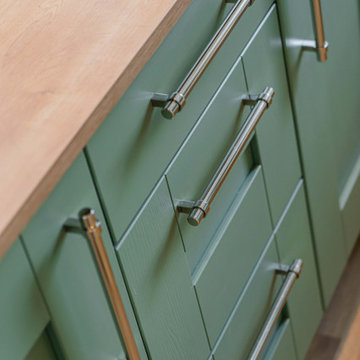
Exempel på ett mellanstort klassiskt beige beige kök, med en nedsänkt diskho, skåp i shakerstil, gröna skåp, träbänkskiva, integrerade vitvaror, laminatgolv och beiget golv
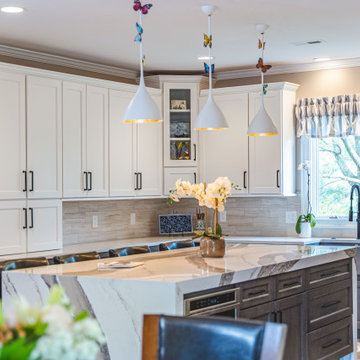
Inredning av ett stort beige beige kök, med en rustik diskho, skåp i shakerstil, vita skåp, granitbänkskiva, beige stänkskydd, stänkskydd i mosaik, rostfria vitvaror, laminatgolv, en köksö och brunt golv
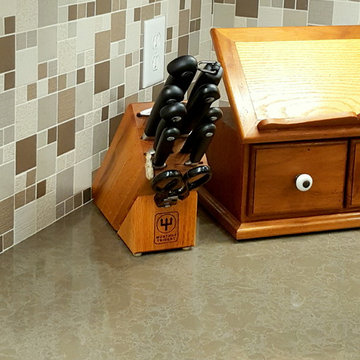
Inspiration för ett stort vintage kök, med en undermonterad diskho, skåp i shakerstil, bänkskiva i kvarts, flerfärgad stänkskydd, stänkskydd i keramik, rostfria vitvaror, laminatgolv, en köksö och grått golv
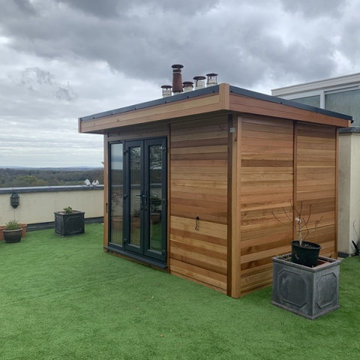
Garden Retreat have been working with Mr & Mrs M with a view to installing a garden room kitchen, and the great thing about it is it sited on a beautiful terrace that has absolutely fantastic views from the New Forest across to the Isle of Wight and to site the building it will have to be craned up onto the terrace.
The first part of the project will be to remove the old summerhouse and extend and level the base in readiness for the new building.
This is one project we are really looking forward too………
This contemporary garden building is constructed using an external cedar clad and bitumen paper to ensure any damp is kept out of the building. The walls are constructed using a 75mm x 38mm timber frame, 50mm Celotex and a 12mm inner lining grooved ply to finish the walls. The total thickness of the walls is 100mm which lends itself to all year round use. The floor is manufactured using heavy duty bearers, 75mm Celotex and a 15mm ply floor which can either be carpeted or a vinyl floor can be installed for a hard wearing and an easily clean option. We now install a laminated floor as a standard in 4 colours, please contact us for further details.
The roof is insulated and comes with an inner ply, metal roof covering, underfelt and internal spot lights. Also within the electrics pack there is consumer unit, 3 double sockets and a switch although as this particular building will be a kitchen there are 6 sockets.. We also install sockets with built in USB charging points which is very useful and this building also has external spots to light up the porch area which is now standard within the package.
This particular model was supplied with one set of 1200mm wide anthracite grey uPVC multi-lock French doors and one 600mm anthracite grey uPVC sidelights which provides a modern look and lots of light. In addition, it has a 900 x 400 vent window to the left elevation for ventilation if you do not want to open the French doors. The building is designed to be modular so during the ordering process you have the opportunity to choose where you want the windows and doors to be.
If you are interested in this design or would like something similar please do not hesitate to contact us for a quotation?
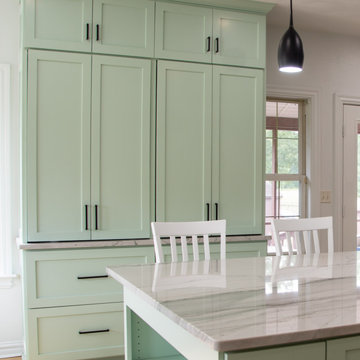
Idéer för att renovera ett stort funkis grå grått kök och matrum, med en undermonterad diskho, skåp i shakerstil, gröna skåp, bänkskiva i kvarts, svart stänkskydd, rostfria vitvaror, laminatgolv, en köksö och beiget golv
144 foton på grönt kök, med laminatgolv
4