2 601 foton på grönt kök, med skåp i shakerstil
Sortera efter:
Budget
Sortera efter:Populärt i dag
161 - 180 av 2 601 foton
Artikel 1 av 3
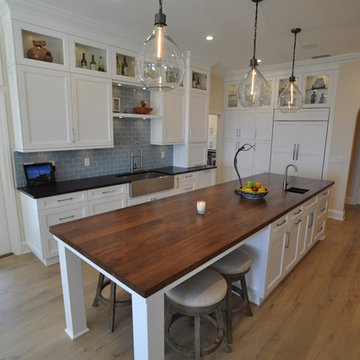
Beautiful White Kitchen with a gorgeous Walnut Wood Island top is complimented with Absolute Black Granite.
Cabinets and Design by J&B Fine Cabinetry
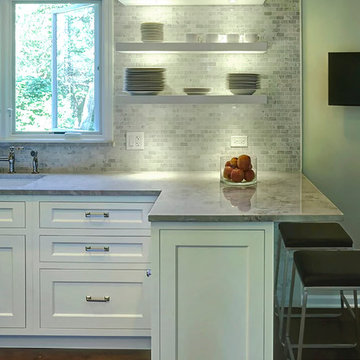
Mike Kaskel
Idéer för att renovera ett mellanstort vintage kök, med en undermonterad diskho, vita skåp, bänkskiva i kvartsit, flerfärgad stänkskydd, stänkskydd i stenkakel, rostfria vitvaror, mörkt trägolv, en halv köksö och skåp i shakerstil
Idéer för att renovera ett mellanstort vintage kök, med en undermonterad diskho, vita skåp, bänkskiva i kvartsit, flerfärgad stänkskydd, stänkskydd i stenkakel, rostfria vitvaror, mörkt trägolv, en halv köksö och skåp i shakerstil
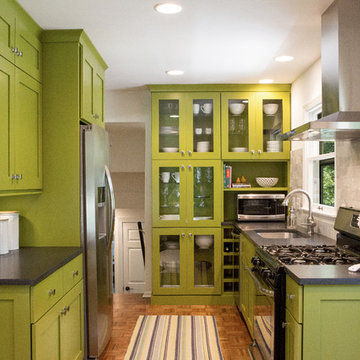
Jennifer Mayo Studios
Foto på ett litet 60 tals kök, med en undermonterad diskho, skåp i shakerstil, gröna skåp, laminatbänkskiva, vitt stänkskydd, stänkskydd i stenkakel, rostfria vitvaror och mellanmörkt trägolv
Foto på ett litet 60 tals kök, med en undermonterad diskho, skåp i shakerstil, gröna skåp, laminatbänkskiva, vitt stänkskydd, stänkskydd i stenkakel, rostfria vitvaror och mellanmörkt trägolv

Brandis Farm House Kitchen
Foto på ett stort vintage beige kök, med en rustik diskho, skåp i shakerstil, gula skåp, granitbänkskiva, vitt stänkskydd, stänkskydd i porslinskakel, rostfria vitvaror, mellanmörkt trägolv, en köksö och brunt golv
Foto på ett stort vintage beige kök, med en rustik diskho, skåp i shakerstil, gula skåp, granitbänkskiva, vitt stänkskydd, stänkskydd i porslinskakel, rostfria vitvaror, mellanmörkt trägolv, en köksö och brunt golv

The design of this home was driven by the owners’ desire for a three-bedroom waterfront home that showcased the spectacular views and park-like setting. As nature lovers, they wanted their home to be organic, minimize any environmental impact on the sensitive site and embrace nature.
This unique home is sited on a high ridge with a 45° slope to the water on the right and a deep ravine on the left. The five-acre site is completely wooded and tree preservation was a major emphasis. Very few trees were removed and special care was taken to protect the trees and environment throughout the project. To further minimize disturbance, grades were not changed and the home was designed to take full advantage of the site’s natural topography. Oak from the home site was re-purposed for the mantle, powder room counter and select furniture.
The visually powerful twin pavilions were born from the need for level ground and parking on an otherwise challenging site. Fill dirt excavated from the main home provided the foundation. All structures are anchored with a natural stone base and exterior materials include timber framing, fir ceilings, shingle siding, a partial metal roof and corten steel walls. Stone, wood, metal and glass transition the exterior to the interior and large wood windows flood the home with light and showcase the setting. Interior finishes include reclaimed heart pine floors, Douglas fir trim, dry-stacked stone, rustic cherry cabinets and soapstone counters.
Exterior spaces include a timber-framed porch, stone patio with fire pit and commanding views of the Occoquan reservoir. A second porch overlooks the ravine and a breezeway connects the garage to the home.
Numerous energy-saving features have been incorporated, including LED lighting, on-demand gas water heating and special insulation. Smart technology helps manage and control the entire house.
Greg Hadley Photography

Photographer: Anice Hoachlander from Hoachlander Davis Photography, LLC Project Architect: Melanie Basini-Giordano, AIA
----
Life in this lakeside retreat revolves around the kitchen, a light and airy room open to the interior and outdoor living spaces and to views of the lake. It is a comfortable room for family meals, a functional space for avid cooks, and a gracious room for casual entertaining.
A wall of windows frames the views of the lake and creates a cozy corner for the breakfast table. The working area on the opposite end contains a large sink, generous countertop surface, a dual fuel range and an induction cook top. The paneled refrigerator and walk-in pantry are located in the hallway leading to the mudroom and the garage. Refrigerator drawers in the island provide additional food storage within easy reach. A second sink near the breakfast area serves as a prep sink and wet bar. The low walls behind both sinks allow a visual connection to the stair hall and living room. The island provides a generous serving area and a splash of color in the center of the room.
The detailing, inspired by farmhouse kitchens, creates a warm and welcoming room. The careful attention paid to the selection of the finishes, cabinets and light fixtures complements the character of the house.

Exempel på ett avskilt, stort modernt u-kök, med skåp i mörkt trä, en undermonterad diskho, granitbänkskiva, grått stänkskydd, stänkskydd i tunnelbanekakel, rostfria vitvaror, mellanmörkt trägolv och skåp i shakerstil

This Pasadena project included a full-scale remodel spanning the kitchen, living area, and upstairs spaces. From the mundane to the marvelous, we infused every corner of this two-story townhome with innovative design solutions and personalized touches.
Revitalized from top to bottom, this kitchen shines with new light wood flooring, custom lacquer wood cabinets, durable quartz countertops, vibrant green paint, and eye-catching graphic porcelain tile. White oak floating shelves and modern appliances elevate both style and functionality. With innovative layout adjustments and chic design elements, this kitchen caters to the homeowners' culinary and entertaining needs, even accommodating laundry tasks seamlessly.
---
Project designed by Pasadena interior design studio Soul Interiors Design. They serve Pasadena, San Marino, La Cañada Flintridge, Sierra Madre, Altadena, and surrounding areas.
For more about Soul Interiors Design, click here: https://www.soulinteriorsdesign.com/

Klassisk inredning av ett stort svart svart kök, med en undermonterad diskho, skåp i shakerstil, vita skåp, bänkskiva i kvarts, brunt stänkskydd, stänkskydd i tegel, rostfria vitvaror, ljust trägolv, en köksö och beiget golv

photography by Jennifer Hughes
Inspiration för stora lantliga vitt kök, med en rustik diskho, vita skåp, bänkskiva i kvarts, vitt stänkskydd, stänkskydd i tunnelbanekakel, rostfria vitvaror, mörkt trägolv, en köksö, brunt golv och skåp i shakerstil
Inspiration för stora lantliga vitt kök, med en rustik diskho, vita skåp, bänkskiva i kvarts, vitt stänkskydd, stänkskydd i tunnelbanekakel, rostfria vitvaror, mörkt trägolv, en köksö, brunt golv och skåp i shakerstil

Idéer för ett klassiskt vit u-kök, med en rustik diskho, skåp i shakerstil, blå skåp, en halv köksö och grått golv

This open plan space is split into segments using the long and narrow kitchen island and the dining table. It is clear to see how each of these spaces can have different uses.
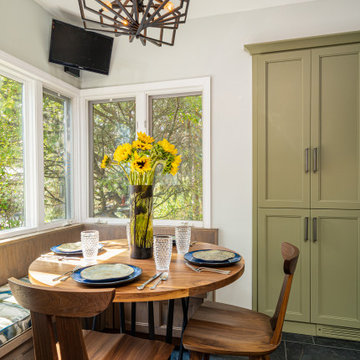
This couples small kitchen was in dire need of an update. The homeowner is an avid cook and cookbook collector so finding a special place for some of his most prized cookbooks was a must!
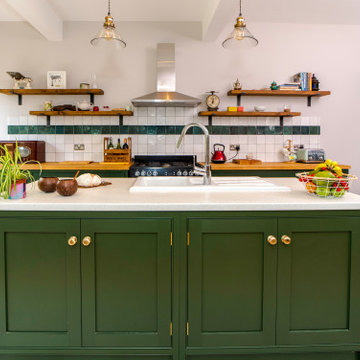
Stunning Dark Green handmade, Bespoke kitchen with Oak worktops, we love it!
Idéer för att renovera ett stort vintage brun brunt kök och matrum, med skåp i shakerstil, gröna skåp, träbänkskiva och en köksö
Idéer för att renovera ett stort vintage brun brunt kök och matrum, med skåp i shakerstil, gröna skåp, träbänkskiva och en köksö
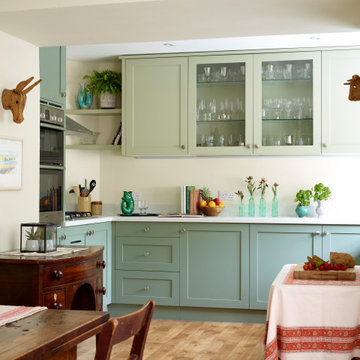
Inredning av ett klassiskt mellanstort vit vitt kök, med skåp i shakerstil, gröna skåp, mellanmörkt trägolv och beiget golv

The homeowners wanted to open up their living and kitchen area to create a more open plan. We relocated doors and tore open a wall to make that happen. New cabinetry and floors where installed and the ceiling and fireplace where painted. This home now functions the way it should for this young family!
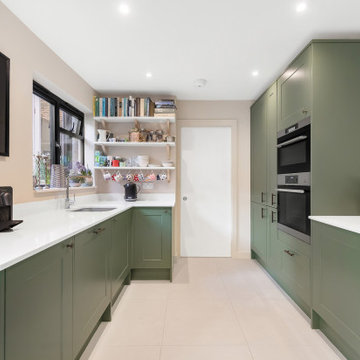
Howdens Paintable Cabinets - painted with Apple smiles 2 - Paper & Paint Library
Walls: P&P Library / Canvas II
Celing" All White by Farrow & Ball
Idéer för att renovera ett mellanstort vintage vit vitt u-kök, med en undermonterad diskho, skåp i shakerstil, gröna skåp, bänkskiva i koppar, integrerade vitvaror, klinkergolv i porslin och beiget golv
Idéer för att renovera ett mellanstort vintage vit vitt u-kök, med en undermonterad diskho, skåp i shakerstil, gröna skåp, bänkskiva i koppar, integrerade vitvaror, klinkergolv i porslin och beiget golv

Inspiration för ett lantligt vit vitt kök, med en undermonterad diskho, skåp i shakerstil, vita skåp, vitt stänkskydd, stänkskydd i tunnelbanekakel, rostfria vitvaror, tegelgolv, rött golv och en halv köksö
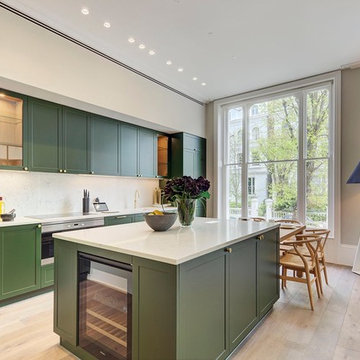
Kitchen manufactured by Key Cucine. Installation 2018 Chelsea, London.
Idéer för mellanstora vintage linjära vitt kök och matrum, med en köksö, gröna skåp, vitt stänkskydd, stänkskydd i marmor, rostfria vitvaror, ljust trägolv, beiget golv och skåp i shakerstil
Idéer för mellanstora vintage linjära vitt kök och matrum, med en köksö, gröna skåp, vitt stänkskydd, stänkskydd i marmor, rostfria vitvaror, ljust trägolv, beiget golv och skåp i shakerstil
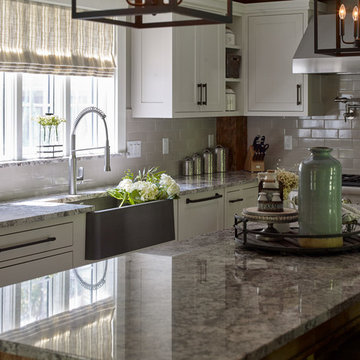
Darren Setlow Photography
Inspiration för ett stort lantligt flerfärgad flerfärgat kök, med en rustik diskho, skåp i shakerstil, vita skåp, granitbänkskiva, grått stänkskydd, stänkskydd i tunnelbanekakel, rostfria vitvaror, ljust trägolv och en köksö
Inspiration för ett stort lantligt flerfärgad flerfärgat kök, med en rustik diskho, skåp i shakerstil, vita skåp, granitbänkskiva, grått stänkskydd, stänkskydd i tunnelbanekakel, rostfria vitvaror, ljust trägolv och en köksö
2 601 foton på grönt kök, med skåp i shakerstil
9