1 035 foton på grönt kök, med stänkskydd i tunnelbanekakel
Sortera efter:
Budget
Sortera efter:Populärt i dag
101 - 120 av 1 035 foton
Artikel 1 av 3
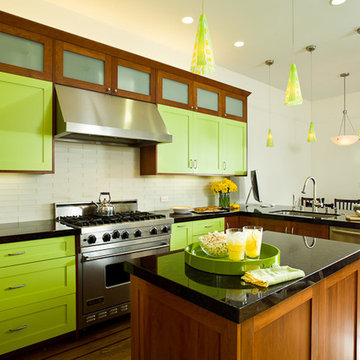
Getting Beyond Beige!
Karen Wistrom ASID, is Vice President of Sales and Marketing for Dura Supreme and a certified Interior Designer with 20+ years of experience in the cabinetry market. featured this kitchen in her blog. Here is some of the content from that blog feature...
"One of my favorite examples of a homeowner’s color scheme that was successfully worked into a kitchen makeover is this photo of a Dura Supreme kitchen designed by Barbra Bright of Barbra Bright Design in San Francisco, CA.
This kitchen is a perfect example of how a customer’s favorite color can be worked into the design to create an incredibly personal and unique look. Everyone that sees this kitchen says “WOW!” and notice how the bright green paint is only used on a few doors and drawer fronts that could be changed if the homeowner eventually wanted a different look." states Wistrom.
Kitchen design by Barbara Bright.
Photography by McKinney Photography.
Features Dura Supreme's affordable "Personal Paint Match" finish using Sherwin-Williams "Electric Lime".
Request a FREE Dura Supreme Brochure Packet:
http://www.durasupreme.com/request-brochure
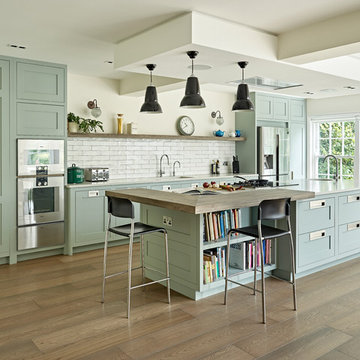
Modern Shaker Kitchen Design with pale green hand painted cabinets and brushed stainless steel recessed handles. Featuring Caesarstone Quartz worktops, Quooker tap, Falmec extractor and Gaggenau ovens, cooker top and gas hob. Breakfast bar and open shelf in Prima Heart Ash with a vintage oil finish.
Photography by Nick Smith
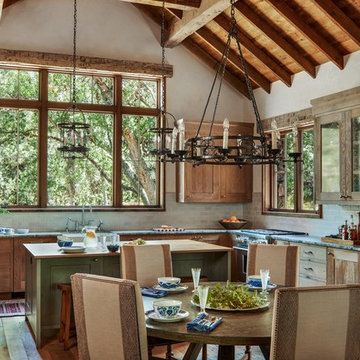
Rustik inredning av ett grå grått kök och matrum, med en rustik diskho, skåp i mellenmörkt trä, grått stänkskydd, stänkskydd i tunnelbanekakel, ljust trägolv, en köksö, skåp i shakerstil och rostfria vitvaror

This 1930s home in the hills of Belle Haven had a kitchen that was compartmentalized from the rest of the first floor. Entering required walking through the dining room. Space at the right side of the kitchen near the back door was not being used.
Relocating the kitchen's sink, dishwasher and range to the right and rear sides of the home not only opened up the kitchen to be more functional, but also allowed for better circulation. The foyer now connects to the kitchen, and the back door is now in line with the entrance. Elegant, double French doors that open out to the screen porch replaced a small door from the screen porch that opened in. (A corner cabinet with wine bar fits nicely in a corner that was once blocked by the range.) The entrance from the dining room to the kitchen was widened to double its size. In addition, a wrap around counter allows more natural light from the rear of the house into the dining room. Cotton white cabinets from Crystal Cabinet Works and a CaesarStone Noble Grey countertop make this handsome kitchen shine.
Photography: Greg Hadley
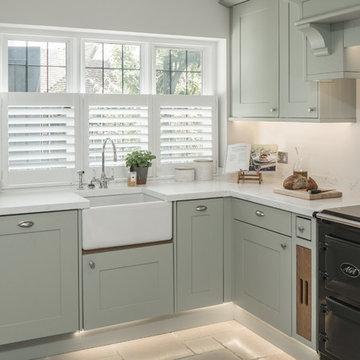
Michael Kyle
Foto på ett lantligt kök, med en rustik diskho, skåp i shakerstil, gröna skåp, vitt stänkskydd och stänkskydd i tunnelbanekakel
Foto på ett lantligt kök, med en rustik diskho, skåp i shakerstil, gröna skåp, vitt stänkskydd och stänkskydd i tunnelbanekakel

Architecture & Interior Design: David Heide Design Studio
Photography: William Wright
Bild på ett amerikanskt l-kök, med en rustik diskho, luckor med infälld panel, skåp i mellenmörkt trä, granitbänkskiva, stänkskydd i tunnelbanekakel, rostfria vitvaror, mörkt trägolv och grått stänkskydd
Bild på ett amerikanskt l-kök, med en rustik diskho, luckor med infälld panel, skåp i mellenmörkt trä, granitbänkskiva, stänkskydd i tunnelbanekakel, rostfria vitvaror, mörkt trägolv och grått stänkskydd
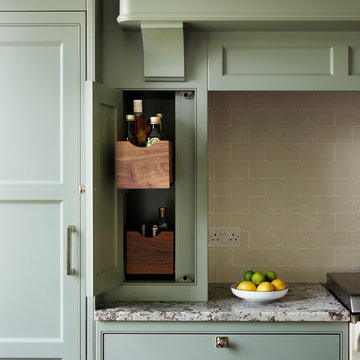
The mantel surround provides ample storage, with every square inch designed to have a practical use. These walnut drawers provide a useful place to store oils, vinegars etc. within easy reach of the range. As seen in another image, the gap between these drawers and the edge of the cabinet is used to store dried herbs and spices, accessible via a door on the side.

After
Exempel på ett litet, avskilt lantligt u-kök, med en dubbel diskho, släta luckor, gröna skåp, träbänkskiva, vitt stänkskydd, stänkskydd i tunnelbanekakel, rostfria vitvaror och målat trägolv
Exempel på ett litet, avskilt lantligt u-kök, med en dubbel diskho, släta luckor, gröna skåp, träbänkskiva, vitt stänkskydd, stänkskydd i tunnelbanekakel, rostfria vitvaror och målat trägolv
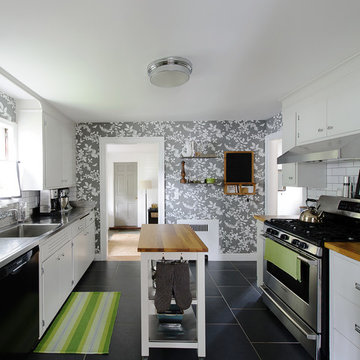
John Gillooly/PEI
Idéer för ett avskilt klassiskt kök, med en integrerad diskho, släta luckor, vita skåp, bänkskiva i rostfritt stål, vitt stänkskydd, stänkskydd i tunnelbanekakel och rostfria vitvaror
Idéer för ett avskilt klassiskt kök, med en integrerad diskho, släta luckor, vita skåp, bänkskiva i rostfritt stål, vitt stänkskydd, stänkskydd i tunnelbanekakel och rostfria vitvaror
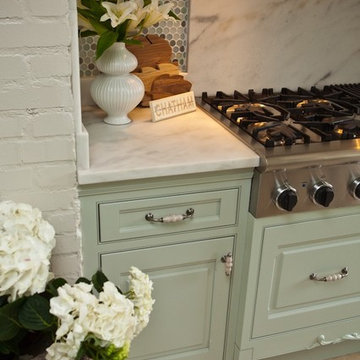
Denash Photography, Designed by Jenny Rausch C.K.D.
French country designed with Mouser Custom Cabinetry with beautiful ornate finishes. Dacor stove top and hidden warming drawer below. Marble countertops and marble backsplash behind stove. Mosaic backsplash. Tiled floors. Marble over brick.
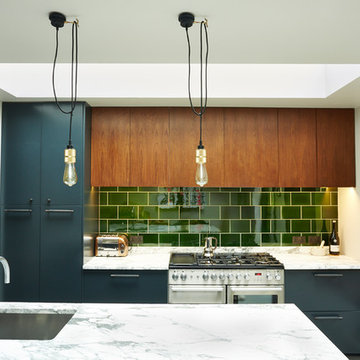
Inredning av ett eklektiskt kök, med en undermonterad diskho, släta luckor, skåp i mörkt trä, grönt stänkskydd, stänkskydd i tunnelbanekakel, rostfria vitvaror och en köksö

Karol Steczkowski | 860.770.6705 | www.toprealestatephotos.com
Lantlig inredning av ett stort grå grått u-kök, med en rustik diskho, grå skåp, grått stänkskydd, stänkskydd i tunnelbanekakel, rostfria vitvaror, ljust trägolv, en köksö, brunt golv, luckor med infälld panel och marmorbänkskiva
Lantlig inredning av ett stort grå grått u-kök, med en rustik diskho, grå skåp, grått stänkskydd, stänkskydd i tunnelbanekakel, rostfria vitvaror, ljust trägolv, en köksö, brunt golv, luckor med infälld panel och marmorbänkskiva
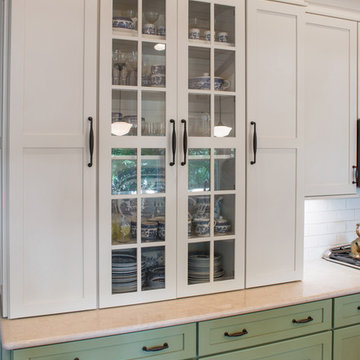
Geneva Cabinet Company, LLC. LAKE GENEVA, WI, Lake Cottage Kitchen opens to family room with country cabinetry and extra built in storage pantry. Medallion Gold Cabinetry in Sage Vintage finish on the Potter's Mill Flat Panel Door, Banquette seating with storage under seats and electric outlets in baseboard. Kayser Photography
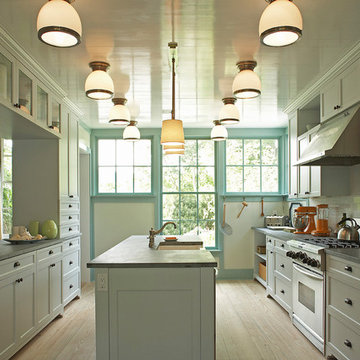
Marco Ricca
Idéer för ett klassiskt parallellkök, med en rustik diskho, skåp i shakerstil, vita skåp, vitt stänkskydd, stänkskydd i tunnelbanekakel och rostfria vitvaror
Idéer för ett klassiskt parallellkök, med en rustik diskho, skåp i shakerstil, vita skåp, vitt stänkskydd, stänkskydd i tunnelbanekakel och rostfria vitvaror

Peter Medilek
Idéer för ett avskilt modernt parallellkök, med stänkskydd i tunnelbanekakel, rostfria vitvaror, en undermonterad diskho, släta luckor och skåp i mörkt trä
Idéer för ett avskilt modernt parallellkök, med stänkskydd i tunnelbanekakel, rostfria vitvaror, en undermonterad diskho, släta luckor och skåp i mörkt trä
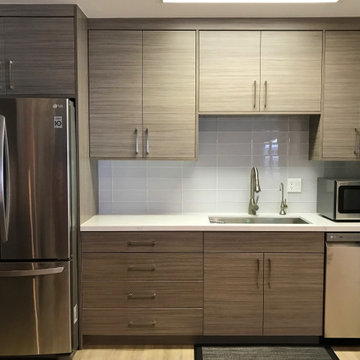
Exempel på ett modernt vit vitt kök, med släta luckor, skåp i mellenmörkt trä, stänkskydd i tunnelbanekakel och rostfria vitvaror
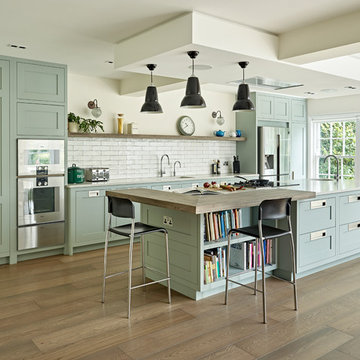
An older Octagon Home in Wimbledon Common, completed refurbished. Total reinvigorated.
Inspiration för stora klassiska vitt kök med öppen planlösning, med skåp i shakerstil, rostfria vitvaror, en köksö, blå skåp, vitt stänkskydd, stänkskydd i tunnelbanekakel, ljust trägolv och en enkel diskho
Inspiration för stora klassiska vitt kök med öppen planlösning, med skåp i shakerstil, rostfria vitvaror, en köksö, blå skåp, vitt stänkskydd, stänkskydd i tunnelbanekakel, ljust trägolv och en enkel diskho

LOWELL CUSTOM HOMES, Lake Geneva, WI., - We say “oui” to French Country style in a home reminiscent of a French Country Chateau. The interior maintains its light airy feel with highly crafted details and a lovely kitchen designed with Plato Woodwork, Inc. cabinetry designed by Geneva Cabinet Company.
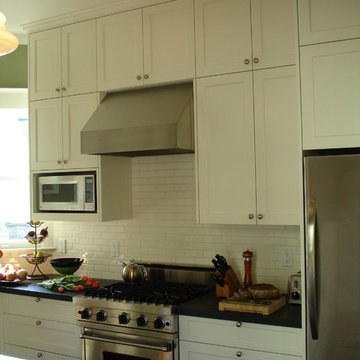
In a small kitchen, we make the cabs 15" deep; this additional 3" provides substantially more storage space. This depth also accommodates a GE space saver microwave (fits a 9" x 12" pan) in the upper cabinets, allowing ample room on the countertops for the daily cooking rituals.
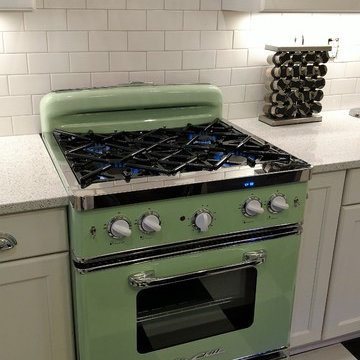
Idéer för att renovera ett avskilt, mellanstort vintage u-kök, med en undermonterad diskho, luckor med infälld panel, vita skåp, bänkskiva i kvartsit, vitt stänkskydd, stänkskydd i tunnelbanekakel, färgglada vitvaror, klinkergolv i keramik och en köksö
1 035 foton på grönt kök, med stänkskydd i tunnelbanekakel
6