31 foton på grönt kök
Sortera efter:
Budget
Sortera efter:Populärt i dag
1 - 20 av 31 foton
Artikel 1 av 3

Bright kitchen with white cabinets, quartz counters, a large navy island, and a beige tiled backsplash
Photo by Ashley Avila Photography
Exempel på ett maritimt vit vitt kök, med vita skåp, bänkskiva i kvarts, beige stänkskydd, stänkskydd i tunnelbanekakel, rostfria vitvaror, ljust trägolv, en köksö, grått golv och släta luckor
Exempel på ett maritimt vit vitt kök, med vita skåp, bänkskiva i kvarts, beige stänkskydd, stänkskydd i tunnelbanekakel, rostfria vitvaror, ljust trägolv, en köksö, grått golv och släta luckor

Our clients came to us wanting to update their kitchen while keeping their traditional and timeless style. They desired to open up the kitchen to the dining room and to widen doorways to make the kitchen feel less closed off from the rest of the home.
They wanted to create more functional storage and working space at the island. Other goals were to replace the sliding doors to the back deck, add mudroom storage and update lighting for a brighter, cleaner look.
We created a kitchen and dining space that brings our homeowners joy to cook, dine and spend time together in.
We installed a longer, more functional island with barstool seating in the kitchen. We added pantry cabinets with roll out shelves. We widened the doorways and opened up the wall between the kitchen and dining room.
We added cabinetry with glass display doors in the kitchen and also the dining room. We updated the lighting and replaced sliding doors to the back deck. In the mudroom, we added closed storage and a built-in bench.

Range: Cambridge
Colour: Canyon Green
Worktops: Laminate Natural Wood
Idéer för att renovera ett mellanstort lantligt brun brunt kök, med en dubbel diskho, skåp i shakerstil, gröna skåp, laminatbänkskiva, svart stänkskydd, stänkskydd i glaskakel, svarta vitvaror, klinkergolv i terrakotta och orange golv
Idéer för att renovera ett mellanstort lantligt brun brunt kök, med en dubbel diskho, skåp i shakerstil, gröna skåp, laminatbänkskiva, svart stänkskydd, stänkskydd i glaskakel, svarta vitvaror, klinkergolv i terrakotta och orange golv

This 6,000sf luxurious custom new construction 5-bedroom, 4-bath home combines elements of open-concept design with traditional, formal spaces, as well. Tall windows, large openings to the back yard, and clear views from room to room are abundant throughout. The 2-story entry boasts a gently curving stair, and a full view through openings to the glass-clad family room. The back stair is continuous from the basement to the finished 3rd floor / attic recreation room.
The interior is finished with the finest materials and detailing, with crown molding, coffered, tray and barrel vault ceilings, chair rail, arched openings, rounded corners, built-in niches and coves, wide halls, and 12' first floor ceilings with 10' second floor ceilings.
It sits at the end of a cul-de-sac in a wooded neighborhood, surrounded by old growth trees. The homeowners, who hail from Texas, believe that bigger is better, and this house was built to match their dreams. The brick - with stone and cast concrete accent elements - runs the full 3-stories of the home, on all sides. A paver driveway and covered patio are included, along with paver retaining wall carved into the hill, creating a secluded back yard play space for their young children.
Project photography by Kmieick Imagery.

Spacecrafting Photography
Inspiration för ett vintage vit vitt kök, med luckor med upphöjd panel, vita skåp, vitt stänkskydd, stänkskydd i tunnelbanekakel, mörkt trägolv, en köksö och brunt golv
Inspiration för ett vintage vit vitt kök, med luckor med upphöjd panel, vita skåp, vitt stänkskydd, stänkskydd i tunnelbanekakel, mörkt trägolv, en köksö och brunt golv

Photo: Courtney King
Inspiration för stora eklektiska svart kök, med en nedsänkt diskho, skåp i ljust trä, kaklad bänkskiva, grönt stänkskydd, glaspanel som stänkskydd, rostfria vitvaror, klinkergolv i porslin och flerfärgat golv
Inspiration för stora eklektiska svart kök, med en nedsänkt diskho, skåp i ljust trä, kaklad bänkskiva, grönt stänkskydd, glaspanel som stänkskydd, rostfria vitvaror, klinkergolv i porslin och flerfärgat golv

Idéer för små vintage grått kök, med en rustik diskho, grå skåp, granitbänkskiva, grått stänkskydd, integrerade vitvaror, mörkt trägolv, en köksö, brunt golv och luckor med profilerade fronter
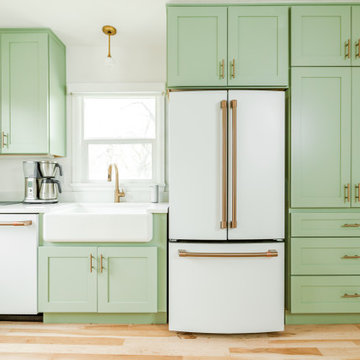
Highlights of this project include:
-Kitchen remodel that involved removal of some existing walls and closet space
-New maple wood floors throughout the main level
-New downstairs bathroom (tiny!)
-New master bathroom
-Various trim and paint updates throughout other spaces on the main level.
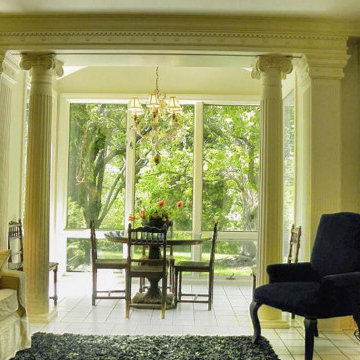
This Historical Home was built in the Columbia Country Club in 1925 and was ready for a new, modern kitchen which kept the traditional feel of the home. A previous sunroom addition created a dining room, but the original kitchen layout kept the two rooms divided. The kitchen was a small and cramped c-shape with a narrow door leading into the dining area.
The kitchen and dining room were completely opened up, creating a long, galley style, open layout which maximized the space and created a very good flow. Dimensions In Wood worked in conjuction with the client’s architect and contractor to complete this renovation.
Custom cabinets were built to use every square inch of the floorplan, with the cabinets extending all the way to the ceiling for the most storage possible. Our woodworkers even created a step stool, staining it to match the kitchen for reaching these high cabinets. The family already had a kitchen table and chairs they were happy with, so we refurbished them to match the kitchen’s new stain and paint color.
Crown molding top the cabinet boxes and extends across the ceiling where they create a coffered ceiling, highlighting the beautiful light fixtures centered on a wood medallion.
Columns were custom built to provide separation between the different sections of the kitchen, while also providing structural support.
Our master craftsmen kept the original 1925 glass cabinet doors, fitted them with modern hardware, repainted and incorporated them into new cabinet boxes. TASK LED Lighting was added to this china cabinet, highlighting the family’s decorative dishes.
Appliance Garage
On one side of the kitchen we built an appliance garage with doors that slide back into the cabinet, integrated power outlets and door activated lighting. Beside this is a small Galley Workstation for beverage and bar service which has the Galley Bar Kit perfect for sliced limes and more.
Baking Cabinet with Pocket Doors
On the opposite side, a baking cabinet was built to house a mixer and all the supplies needed for creating confections. Automatic LED lights, triggered by opening the door, create a perfect baker’s workstation. Both pocket doors slide back inside the cabinet for maximum workspace, then close to hide everything, leaving a clean, minimal kitchen devoid of clutter.
Super deep, custom drawers feature custom dividers beneath the baking cabinet. Then beneath the appliance garage another deep drawer has custom crafted produce boxes per the customer’s request.
Central to the kitchen is a walnut accent island with a granite countertop and a Stainless Steel Galley Workstation and an overhang for seating. Matching bar stools slide out of the way, under the overhang, when not in use. A color matched outlet cover hides power for the island whenever appliances are needed during preparation.
The Galley Workstation has several useful attachments like a cutting board, drying rack, colander holder, and more. Integrated into the stone countertops are a drinking water spigot, a soap dispenser, garbage disposal button and the pull out, sprayer integrated faucet.
Directly across from the conveniently positioned stainless steel sink is a Bertazzoni Italia stove with 5 burner cooktop. A custom mosaic tile backsplash makes a beautiful focal point. Then, on opposite sides of the stove, columns conceal Rev-a-Shelf pull out towers which are great for storing small items, spices, and more. All outlets on the stone covered walls also sport dual USB outlets for charging mobile devices.
Stainless Steel Whirlpool appliances throughout keep a consistent and clean look. The oven has a matching microwave above it which also works as a convection oven. Dual Whirlpool dishwashers can handle all the family’s dirty dishes.
The flooring has black, marble tile inlays surrounded by ceramic tile, which are period correct for the age of this home, while still being modern, durable and easy to clean.
Finally, just off the kitchen we also remodeled their bar and snack alcove. A small liquor cabinet, with a refrigerator and wine fridge sits opposite a snack bar and wine glass cabinets. Crown molding, granite countertops and cabinets were all customized to match this space with the rest of the stunning kitchen.
Dimensions In Wood is more than 40 years of custom cabinets. We always have been, but we want YOU to know just how much more there is to our Dimensions.
The Dimensions we cover are endless: custom cabinets, quality water, appliances, countertops, wooden beams, Marvin windows, and more. We can handle every aspect of your kitchen, bathroom or home remodel.
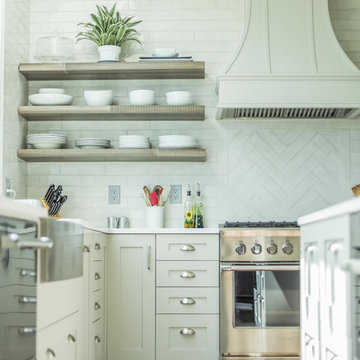
Expansive kitchens with open shelving, custom Acadia Craft cabinetry, & large pantries.
Idéer för att renovera ett avskilt, mellanstort vintage vit vitt u-kök, med vita skåp, marmorbänkskiva, stänkskydd i marmor, rostfria vitvaror, brunt golv, luckor med profilerade fronter, stänkskydd med metallisk yta, en enkel diskho, ljust trägolv och flera köksöar
Idéer för att renovera ett avskilt, mellanstort vintage vit vitt u-kök, med vita skåp, marmorbänkskiva, stänkskydd i marmor, rostfria vitvaror, brunt golv, luckor med profilerade fronter, stänkskydd med metallisk yta, en enkel diskho, ljust trägolv och flera köksöar

How do you create a sense of dining? We created for the client the sense of dining through simple lines and a view based on the pool and planting, that complimented the interior space, the internal material palette, and the setting of dining, day or night?
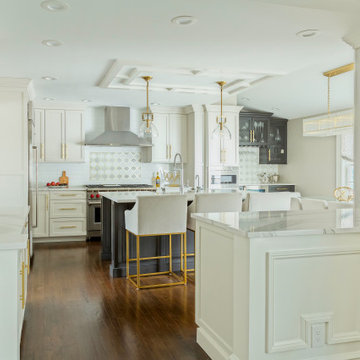
Exempel på ett stort klassiskt vit vitt kök, med släta luckor, vita skåp, bänkskiva i kvarts och en köksö
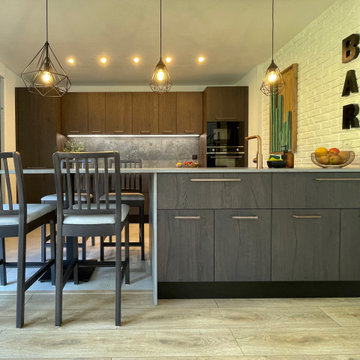
Idéer för stora funkis linjära grått kök, med en integrerad diskho, luckor med profilerade fronter, skåp i mörkt trä, bänkskiva i betong, grått stänkskydd, integrerade vitvaror, en köksö och beiget golv
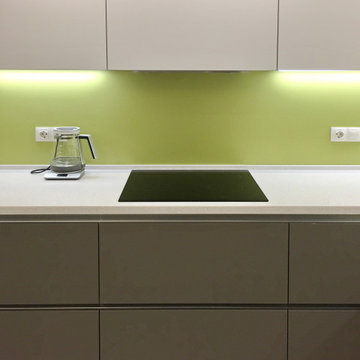
Угловой кухонный гарнитур без ручек с профилем Gola, Столешница искусственный камень с мойкой подстольного монтажа, Фурнитура БЛЮМ.
В кухонном пространстве установлены отдельные колонны под бытовую технику и с=установлены в специально спроектированной нише.
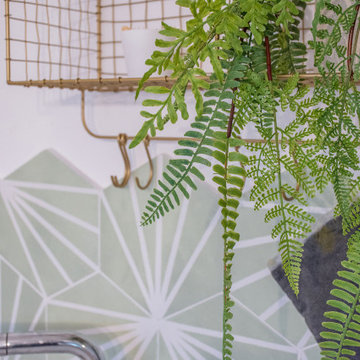
La cuisine a été intégralement rénovée dans un esprit naturel. Elle se compose de nombreux rangements, d'un plan de travail en bois, d'un sol en parquet et d'une crédence en carreaux de ciment.
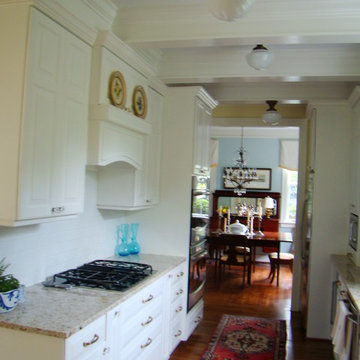
Photo Credit: Gretchen Opgenorth
Idéer för att renovera ett mellanstort vintage beige beige kök, med en undermonterad diskho, luckor med upphöjd panel, vita skåp, granitbänkskiva, vitt stänkskydd, stänkskydd i tunnelbanekakel, rostfria vitvaror, mellanmörkt trägolv och brunt golv
Idéer för att renovera ett mellanstort vintage beige beige kök, med en undermonterad diskho, luckor med upphöjd panel, vita skåp, granitbänkskiva, vitt stänkskydd, stänkskydd i tunnelbanekakel, rostfria vitvaror, mellanmörkt trägolv och brunt golv
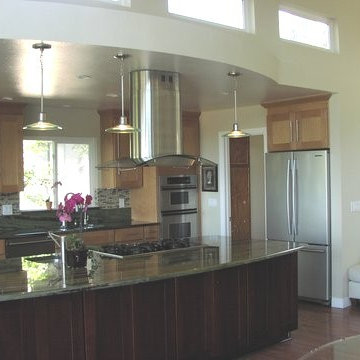
Ocean view custom home
Major remodel with new lifted high vault ceiling and ribbnon windows above clearstory http://ZenArchitect.com
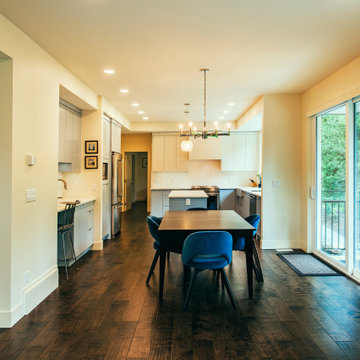
Photo by Brice Ferre
Foto på ett stort funkis vit kök, med en undermonterad diskho, släta luckor, blå skåp, bänkskiva i kvarts, vitt stänkskydd, stänkskydd i keramik, rostfria vitvaror, mörkt trägolv, en köksö och brunt golv
Foto på ett stort funkis vit kök, med en undermonterad diskho, släta luckor, blå skåp, bänkskiva i kvarts, vitt stänkskydd, stänkskydd i keramik, rostfria vitvaror, mörkt trägolv, en köksö och brunt golv
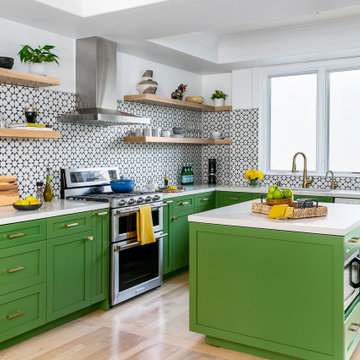
Idéer för att renovera ett vintage vit vitt kök, med skåp i shakerstil, gröna skåp, rostfria vitvaror och en köksö
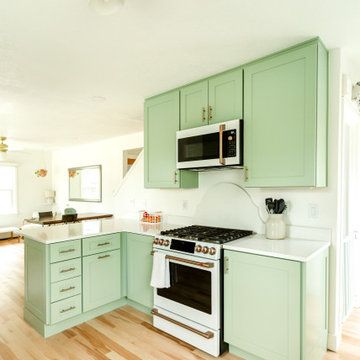
Highlights of this project include:
-Kitchen remodel that involved removal of some existing walls and closet space
-New maple wood floors throughout the main level
-New downstairs bathroom (tiny!)
-New master bathroom
-Various trim and paint updates throughout other spaces on the main level.
31 foton på grönt kök
1