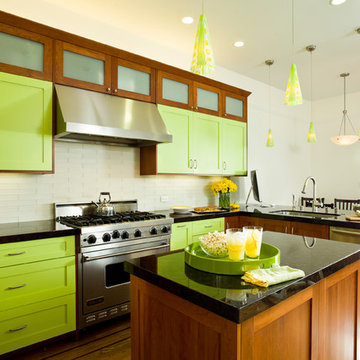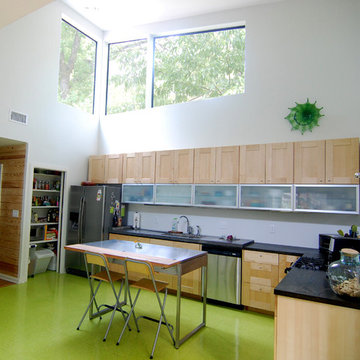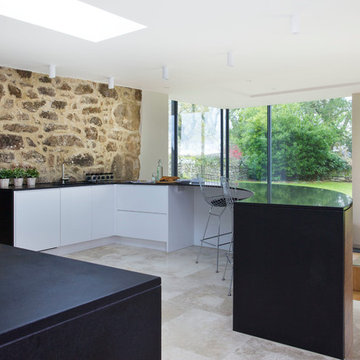28 foton på grönt kök
Sortera efter:
Budget
Sortera efter:Populärt i dag
1 - 20 av 28 foton
Artikel 1 av 3

Photography: Christian J Anderson.
Contractor & Finish Carpenter: Poli Dmitruks of PDP Perfection LLC.
Foto på ett mellanstort rustikt parallellkök, med en rustik diskho, skåp i mellenmörkt trä, granitbänkskiva, grått stänkskydd, stänkskydd i skiffer, rostfria vitvaror, klinkergolv i porslin, en köksö, grått golv och luckor med infälld panel
Foto på ett mellanstort rustikt parallellkök, med en rustik diskho, skåp i mellenmörkt trä, granitbänkskiva, grått stänkskydd, stänkskydd i skiffer, rostfria vitvaror, klinkergolv i porslin, en köksö, grått golv och luckor med infälld panel

Contemporary styling and a large, welcoming island insure that this kitchen will be the place to be for many family gatherings and nights of entertaining.
Jeff Garland Photogrpahy

Alex Hayden
Idéer för mellanstora vintage kök och matrum, med blått stänkskydd, rostfria vitvaror, en undermonterad diskho, skåp i shakerstil, vita skåp, bänkskiva i onyx, stänkskydd i stenkakel och ljust trägolv
Idéer för mellanstora vintage kök och matrum, med blått stänkskydd, rostfria vitvaror, en undermonterad diskho, skåp i shakerstil, vita skåp, bänkskiva i onyx, stänkskydd i stenkakel och ljust trägolv

A European-California influenced Custom Home sits on a hill side with an incredible sunset view of Saratoga Lake. This exterior is finished with reclaimed Cypress, Stucco and Stone. While inside, the gourmet kitchen, dining and living areas, custom office/lounge and Witt designed and built yoga studio create a perfect space for entertaining and relaxation. Nestle in the sun soaked veranda or unwind in the spa-like master bath; this home has it all. Photos by Randall Perry Photography.

This new riverfront townhouse is on three levels. The interiors blend clean contemporary elements with traditional cottage architecture. It is luxurious, yet very relaxed.
Project by Portland interior design studio Jenni Leasia Interior Design. Also serving Lake Oswego, West Linn, Vancouver, Sherwood, Camas, Oregon City, Beaverton, and the whole of Greater Portland.
For more about Jenni Leasia Interior Design, click here: https://www.jennileasiadesign.com/
To learn more about this project, click here:
https://www.jennileasiadesign.com/lakeoswegoriverfront

The design of this home was driven by the owners’ desire for a three-bedroom waterfront home that showcased the spectacular views and park-like setting. As nature lovers, they wanted their home to be organic, minimize any environmental impact on the sensitive site and embrace nature.
This unique home is sited on a high ridge with a 45° slope to the water on the right and a deep ravine on the left. The five-acre site is completely wooded and tree preservation was a major emphasis. Very few trees were removed and special care was taken to protect the trees and environment throughout the project. To further minimize disturbance, grades were not changed and the home was designed to take full advantage of the site’s natural topography. Oak from the home site was re-purposed for the mantle, powder room counter and select furniture.
The visually powerful twin pavilions were born from the need for level ground and parking on an otherwise challenging site. Fill dirt excavated from the main home provided the foundation. All structures are anchored with a natural stone base and exterior materials include timber framing, fir ceilings, shingle siding, a partial metal roof and corten steel walls. Stone, wood, metal and glass transition the exterior to the interior and large wood windows flood the home with light and showcase the setting. Interior finishes include reclaimed heart pine floors, Douglas fir trim, dry-stacked stone, rustic cherry cabinets and soapstone counters.
Exterior spaces include a timber-framed porch, stone patio with fire pit and commanding views of the Occoquan reservoir. A second porch overlooks the ravine and a breezeway connects the garage to the home.
Numerous energy-saving features have been incorporated, including LED lighting, on-demand gas water heating and special insulation. Smart technology helps manage and control the entire house.
Greg Hadley Photography
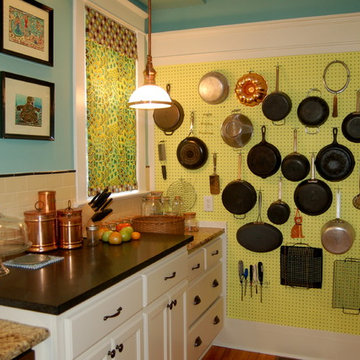
This area was the old pantry we took out to enlarge the size of the kitchen. The big question here was could I live with exposed pots and pans. Turns out it was a good thing I decided I could! I love old homes but space in the kitchen and bath are definitely lacking. This peg board solution inspired by Julia Child's kitchen was a perfect solution. I love having everything at my finger tips. The higher "bridge" cabinet unit was build especially to unite the existing cabinets. Black honed granite on the counter matches the top of the peninsula and compliments the old existing granite.
Photos and design - Dodie Hall
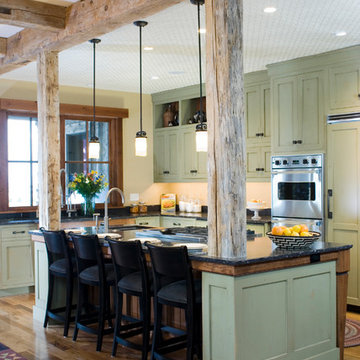
Hand Hewn Timbers.
Photos by Jessie Moore Photography
Rustik inredning av ett kök, med integrerade vitvaror, luckor med infälld panel och gröna skåp
Rustik inredning av ett kök, med integrerade vitvaror, luckor med infälld panel och gröna skåp
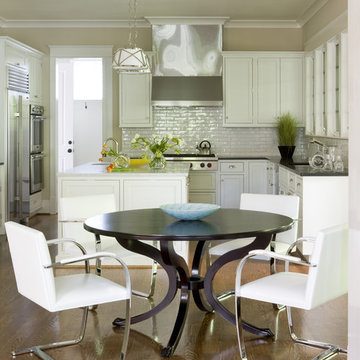
Peaceful, seaside neutrals define the mood of this custom home in Bethesda. Mixing modern lines with classic style, this home boasts timeless elegance.
Photos by Angie Seckinger.
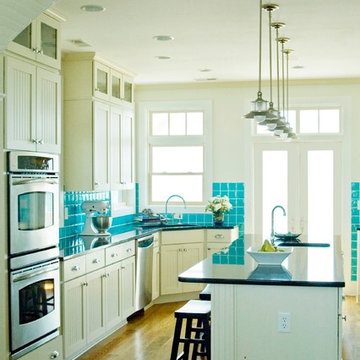
Debbie McDonnell
Idéer för ett maritimt kök, med en undermonterad diskho, luckor med profilerade fronter, vita skåp, blått stänkskydd, rostfria vitvaror och mellanmörkt trägolv
Idéer för ett maritimt kök, med en undermonterad diskho, luckor med profilerade fronter, vita skåp, blått stänkskydd, rostfria vitvaror och mellanmörkt trägolv
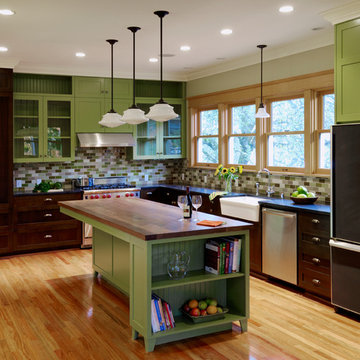
Keeping this kitchen true to its original period it has black granite perimeter countertops that are honed rather than polished to mimic slate or soapstone. The 9 foot long island has a walnut countertop and antique brass bin style pulls. See-in cabinets that extend to the ceiling are an old school idea that looks great and provides ample storage.

Photo by Greg Premru
Cabinet Design, Architect Tom Catalano
Inspiration för ett avskilt, stort maritimt u-kök, med skåp i shakerstil, gröna skåp, beige stänkskydd, stänkskydd i tunnelbanekakel, vita vitvaror, en köksö, bänkskiva i koppar, linoleumgolv och grått golv
Inspiration för ett avskilt, stort maritimt u-kök, med skåp i shakerstil, gröna skåp, beige stänkskydd, stänkskydd i tunnelbanekakel, vita vitvaror, en köksö, bänkskiva i koppar, linoleumgolv och grått golv
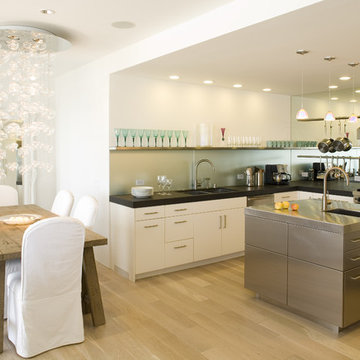
Design by Mark English Architects, http://www.houzz.com/photos/professionals/313/Mark-English-Architects-AIA, cabinets by Mueller Nichols
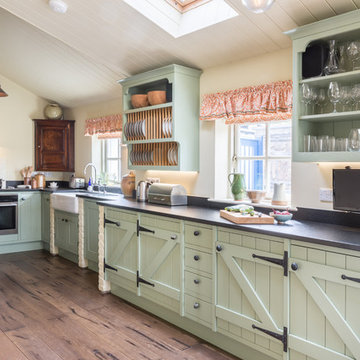
Inspiration för lantliga kök, med en rustik diskho, gröna skåp, svarta vitvaror, mellanmörkt trägolv och brunt golv
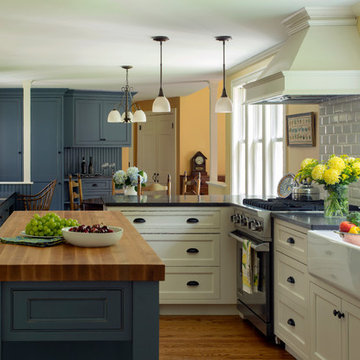
Metropolitan ShowHouse Collection inset cabinets with raised panel doors and concealed hinges. Two finishes were used; antique white and slate blue with a coffee glaze. The countertops were Caesarstone in Raven.

Färdigt projekt:
Här är ett kök med mycket fönster och då man ville bevara ljusinsläppet valde man att inte ha några överskåp. Porslinho med bänkskiva i furu målad med svart linoljemålad. Profilerad framkant i så kallad gubbnäsa.
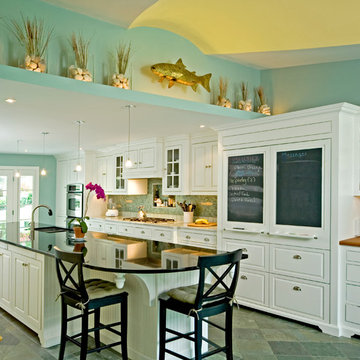
Inspiration för klassiska kök, med luckor med upphöjd panel, vita skåp, integrerade vitvaror, grönt stänkskydd och stänkskydd i mosaik
28 foton på grönt kök
1
