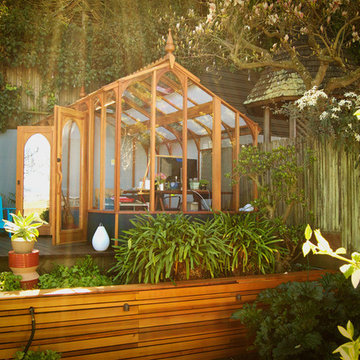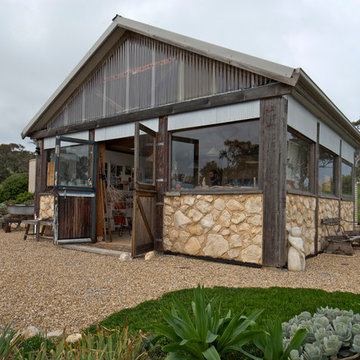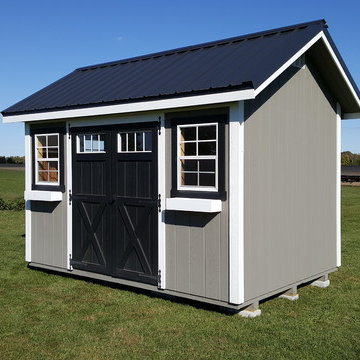902 foton på grönt kontor, studio eller verkstad
Sortera efter:
Budget
Sortera efter:Populärt i dag
61 - 80 av 902 foton
Artikel 1 av 3
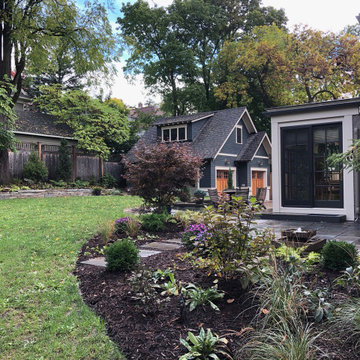
A new garage was built with improved, integrated landscaping to connect to the house and retain a beautiful backyard. The two-car garage is larger than the one it replaces and positioned strategically for better backing up and maneuvering. It stylistically coordinates with the house and provides 290 square feet of attic storage. Stone paving connects the drive, path, and outdoor patio which is off of the home’s sun room. Low stone walls and pavers are used to define areas of plantings and yard.
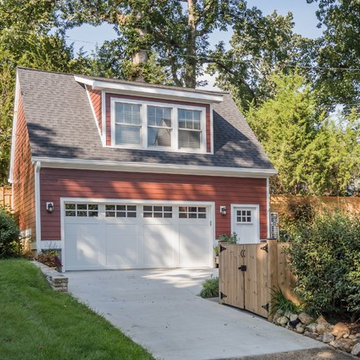
Detached garage and loft
Foto på ett stort vintage fristående kontor, studio eller verkstad
Foto på ett stort vintage fristående kontor, studio eller verkstad
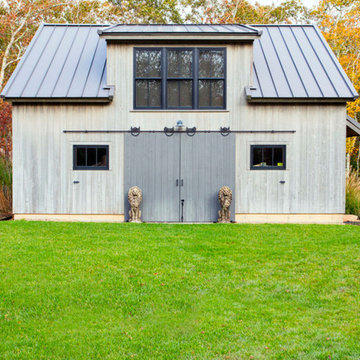
Inspiration för mellanstora lantliga fristående tvåbils kontor, studior eller verkstäder
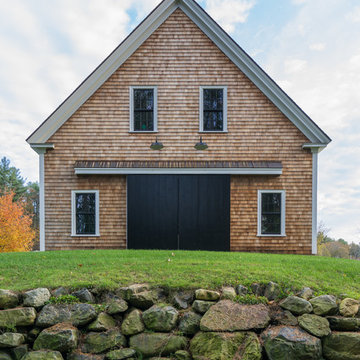
Eric Roth
Foto på ett stort lantligt fristående kontor, studio eller verkstad
Foto på ett stort lantligt fristående kontor, studio eller verkstad
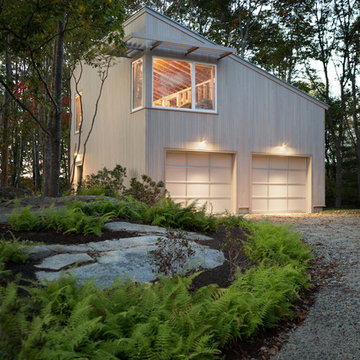
Trent Bell
Inspiration för mellanstora moderna fristående tvåbils kontor, studior eller verkstäder
Inspiration för mellanstora moderna fristående tvåbils kontor, studior eller verkstäder
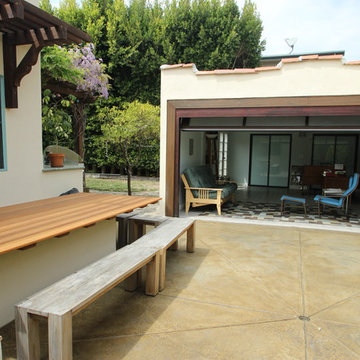
Garage and patio remodeling, turning a 2 car garage and a driveway into an amazing retreat in Los Angeles
Foto på ett mellanstort funkis fristående kontor, studio eller verkstad
Foto på ett mellanstort funkis fristående kontor, studio eller verkstad
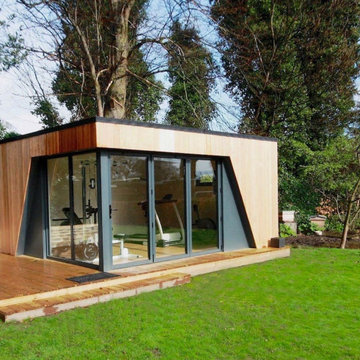
Laissez-vous séduire par notre studio de jardin habitable, une solution ingénieuse et élégante pour étendre votre espace de vie sans avoir à déménager.
Que vous ayez besoin d'un bureau à domicile, d'une salle de jeux pour les enfants ou d'un espace pour recevoir vos invités, notre studio de jardin habitable répondra à tous vos besoins.
Conçu avec un souci du détail et une attention particulière à la fonctionnalité, notre studio de jardin habitable offre un design moderne et contemporain qui s'intégrera parfaitement à votre jardin. Fabriqué avec des matériaux de haute qualité, il est durable et résistant aux intempéries, assurant ainsi une solution à long terme pour votre espace supplémentaire.
L'intérieur du studio de jardin habitable est optimisé pour un maximum d'utilisation de l'espace. Avec des finitions de haute qualité et des options de personnalisation, vous pourrez créer un espace confortable et fonctionnel qui reflète votre style personnel.
Que ce soit pour se détendre, travailler ou se divertir, notre studio de jardin habitable offre une oasis de tranquillité et de confort. Profitez de la luminosité naturelle grâce aux grandes fenêtres, et bénéficiez d'une isolation thermique efficace pour rester confortable en toutes saisons.
Facile à installer et à entretenir, notre studio de jardin habitable est une solution pratique et polyvalente pour tous les besoins d'espace supplémentaire. Ne laissez pas votre jardin inexploité, laissez-vous séduire par notre studio de jardin habitable et transformez votre espace extérieur en une véritable extension de votre maison.
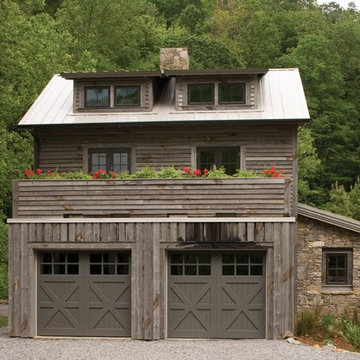
Idéer för mycket stora rustika fristående tvåbils kontor, studior eller verkstäder
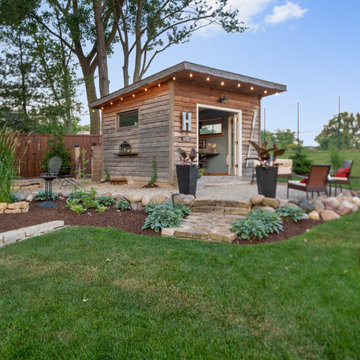
Shots of our iconic shed "Hanssel or Gretel". A play on words from the famous story, due to the families last name and this being a his or hers (#heshed #sheshed or #theyshed), but not a play on function. This dynamic homeowner crew uses the shed for their private offices, alongside e-learning, meeting, relaxing and to unwind. This 10'x10' are requires no permit and can be completed in less that 3 days (interior excluded). The exterior space is approximately 40'x40', still required no permitting and was done in conjunction with a landscape designer. Bringing the indoor to the outdoor for all to enjoy, or close the french doors and escape to zen! To see the video, go to: https://youtu.be/zMo01-SpaTs
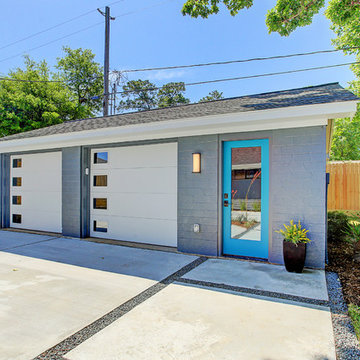
Garage/ workshop/ studio/ office.
TK Images
Retro inredning av ett tvåbils kontor, studio eller verkstad
Retro inredning av ett tvåbils kontor, studio eller verkstad
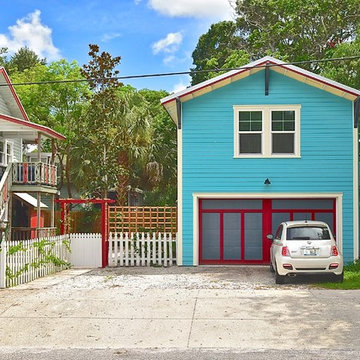
Inspiration för maritima fristående tvåbils kontor, studior eller verkstäder
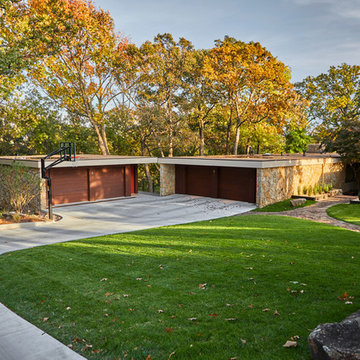
Inspiration för ett mellanstort retro fristående tvåbils kontor, studio eller verkstad
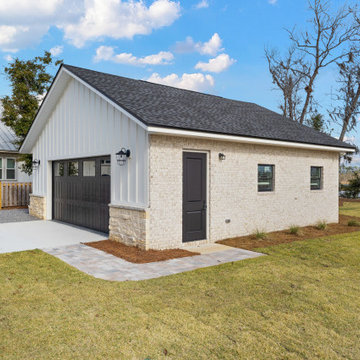
Detached 2 car garage
Bild på ett stort lantligt fristående tvåbils kontor, studio eller verkstad
Bild på ett stort lantligt fristående tvåbils kontor, studio eller verkstad
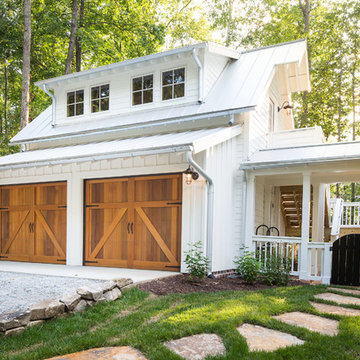
Southern Living House Plan with lots of outdoor living space. Expertly built by t-Olive Properties (www.toliveproperties.com). Photo Credit: David Cannon Photography (www.davidcannonphotography.com)
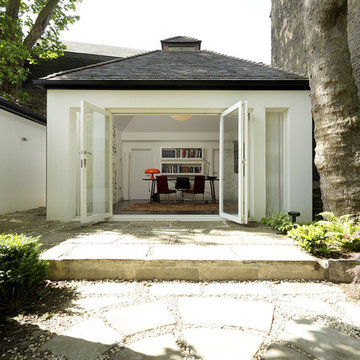
THE PROJECT: Working strictly within the guidelines set out for Grade I listed properties, Cue & Co of London’s refurbishment of this London home included the complete strip-out, refurbishment and underpinning of the building, along with significant internal structural works. All original floorboards, paneling and woodwork had to be retained and restored. The refurbishment also included a rear extension (pictured) and fit-out of two garden pavilions for guest and staff accommodations.
HOME OFFICE: The home office is part of a large rear extension. The homeowner favours design classics, so Mattioli Giancarlo's Nesso table lamp for Artemide sits on the table, looking as good today as it did when it was first designed in 1967.
www.cueandco.com
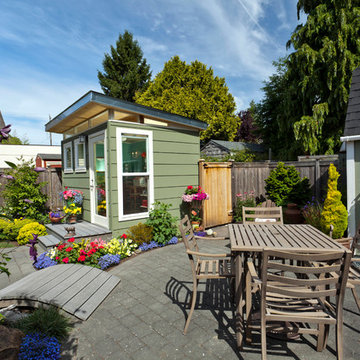
Modern-Shed provided a beautiful art studio for a home in Shorline, WA, just north of Seattle. Dominic AZ Bonuccelli
Inredning av ett modernt litet fristående kontor, studio eller verkstad
Inredning av ett modernt litet fristående kontor, studio eller verkstad

Inspiration för lantliga fristående kontor, studior eller verkstäder
902 foton på grönt kontor, studio eller verkstad
4
