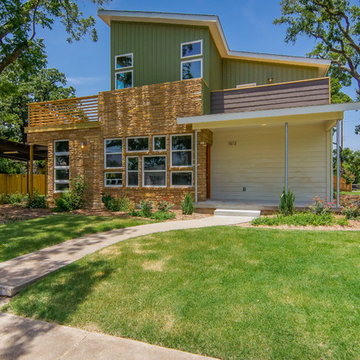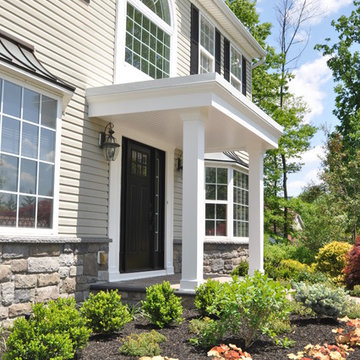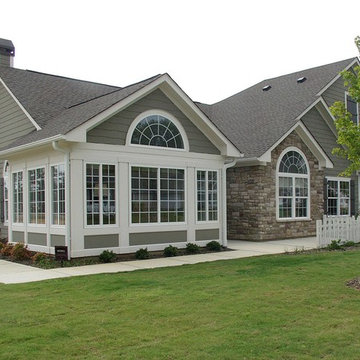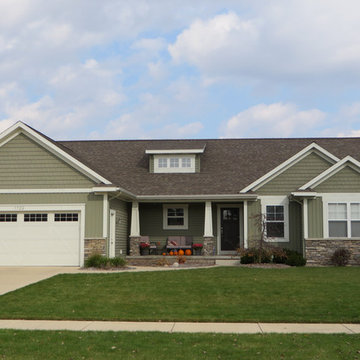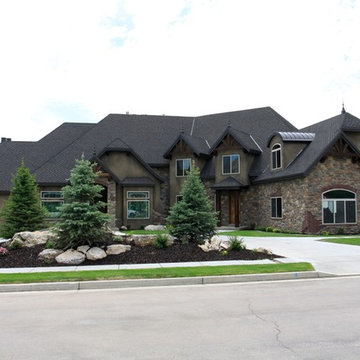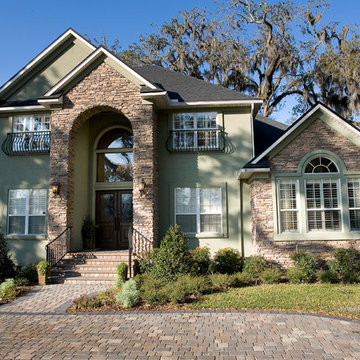363 foton på grönt stenhus
Sortera efter:
Budget
Sortera efter:Populärt i dag
1 - 20 av 363 foton
Artikel 1 av 3
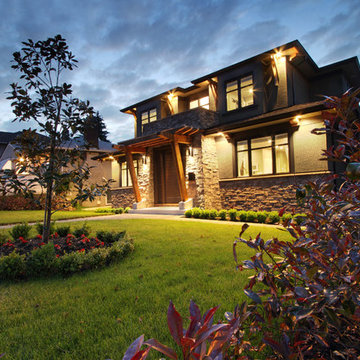
West Coast Transitional Exterior
Idéer för ett stort modernt grönt hus, med två våningar, sadeltak och tak i shingel
Idéer för ett stort modernt grönt hus, med två våningar, sadeltak och tak i shingel
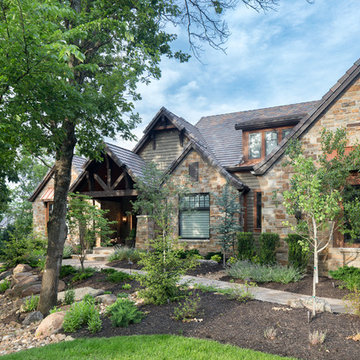
The mountains have never felt closer to eastern Kansas in this gorgeous, mountain-style custom home. Luxurious finishes, like faux painted walls and top-of-the-line fixtures and appliances, come together with countless custom-made details to create a home that is perfect for entertaining, relaxing, and raising a family. The exterior landscaping and beautiful secluded lot on wooded acreage really make this home feel like you're living in comfortable luxury in the middle of the Colorado Mountains.
Photos by Thompson Photography
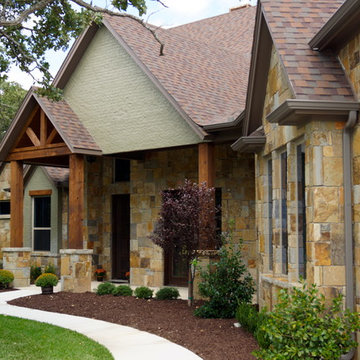
Exempel på ett mellanstort lantligt grönt stenhus, med två våningar och sadeltak
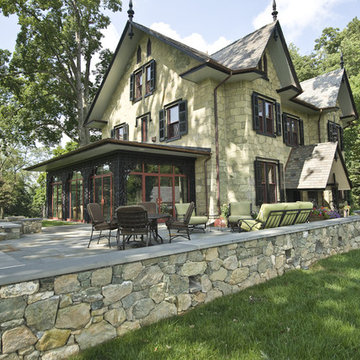
Photo by John Welsh.
Idéer för mycket stora vintage gröna hus, med tre eller fler plan och tak med takplattor
Idéer för mycket stora vintage gröna hus, med tre eller fler plan och tak med takplattor
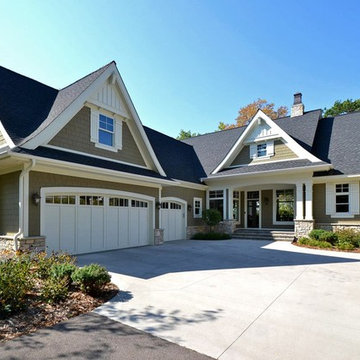
As a new build project, this charming lake home was designed for easy entertaining, and to capture the breathtaking views of the lake on which it is sited. Custom-built walk-out rambler, with stone front and James Hardie shakes, brackets, columns and a stately steep pitched roof including stone chimney with a Jack Arnold copper knight cap, private curved drive, partial wooded front yard, concrete courtyard and front covered porch with stamped concrete and bead board ceiling, create an amazing first impression. Open floor plan with main level living and great entertaining spaces inside and out.
The original ranch style home was completely transformed. The entry area was raised. Large windows, side windows in entry and transom above entry doors bring in a maximum of light.
Slate exterior wainscoting adds nice textural contrast to smooth stucco walls.
Photo by Paul Dyer Photography - San Francisco
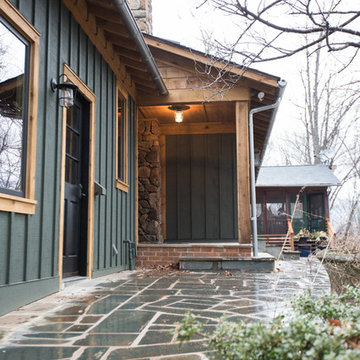
Melissa Batman Photography
Rustik inredning av ett mellanstort grönt hus, med allt i ett plan, sadeltak och tak i shingel
Rustik inredning av ett mellanstort grönt hus, med allt i ett plan, sadeltak och tak i shingel
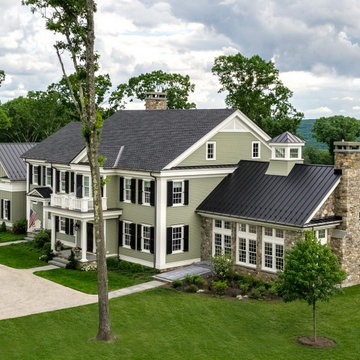
Entry
Idéer för att renovera ett stort vintage grönt hus, med två våningar, sadeltak och tak i mixade material
Idéer för att renovera ett stort vintage grönt hus, med två våningar, sadeltak och tak i mixade material
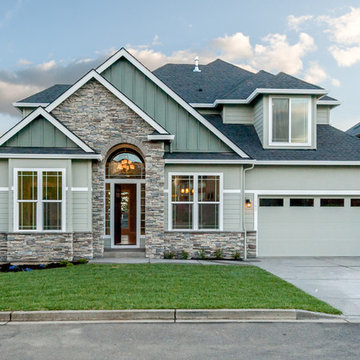
Inspiration för ett vintage grönt hus, med två våningar och tak i shingel
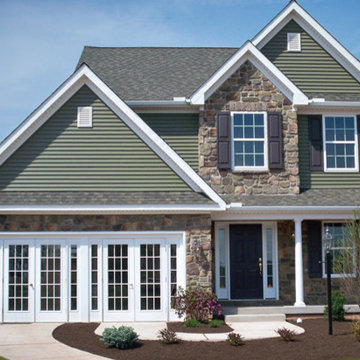
Inspiration för ett mellanstort vintage grönt stenhus, med två våningar och valmat tak
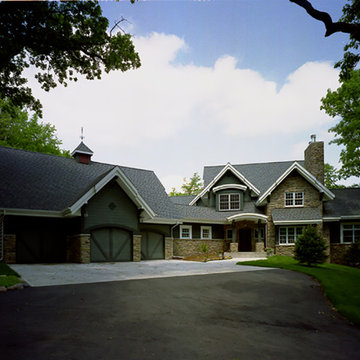
Bild på ett stort amerikanskt grönt hus, med två våningar, sadeltak och tak i shingel
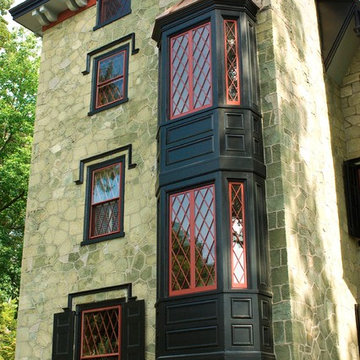
Photo by John Welsh.
Idéer för vintage gröna stenhus, med tre eller fler plan
Idéer för vintage gröna stenhus, med tre eller fler plan
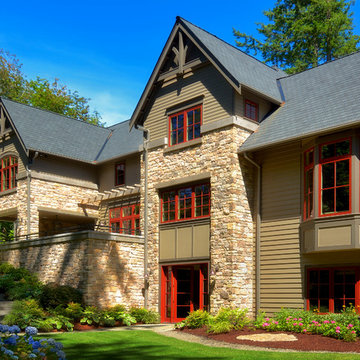
The lower level family areas are bright and immersed in the stunning setting.
Mike Jenson Photo
Idéer för ett mycket stort klassiskt grönt stenhus, med två våningar
Idéer för ett mycket stort klassiskt grönt stenhus, med två våningar
363 foton på grönt stenhus
1

