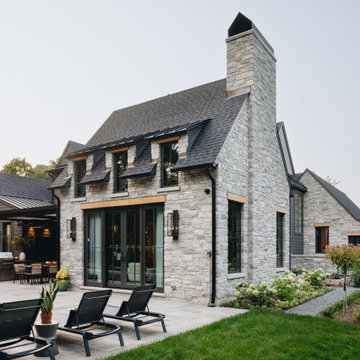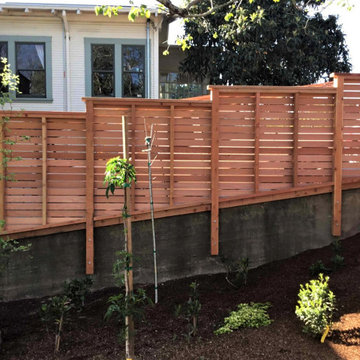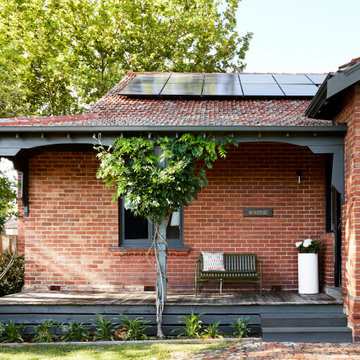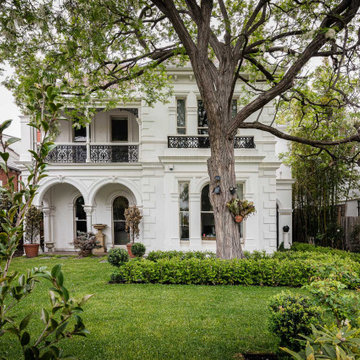469 502 foton på grönt, svart hus
Sortera efter:
Budget
Sortera efter:Populärt i dag
101 - 120 av 469 502 foton
Artikel 1 av 3

Rustik inredning av ett brunt trähus, med två våningar, sadeltak och tak i shingel
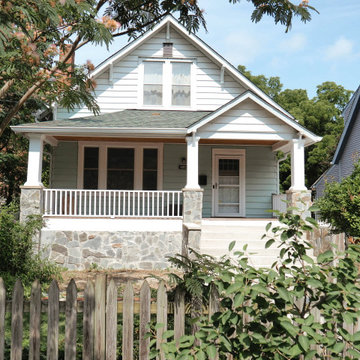
New remodeling for the front of the house, stone on walls, new stairs made of cement, new deck made of composite wood - Trex, New railing, entrance of the house, new front of the house
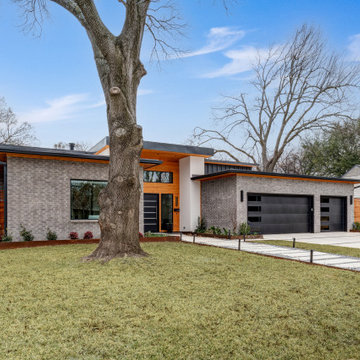
Foto på ett mellanstort funkis grått hus, med allt i ett plan, metallfasad, platt tak och tak i mixade material
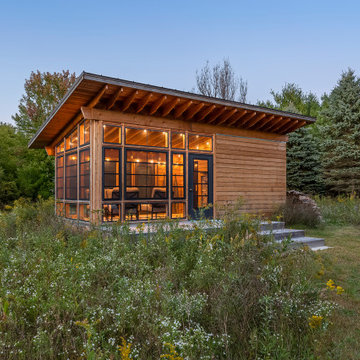
The Olson Family of Hudson, Wisconsin has a slice of paradise in their backyard with a woodburning outdoor sauna and a screened porch attached. “It feels like we are a million miles away from everything - pure bliss,” states Mrs. Olson.
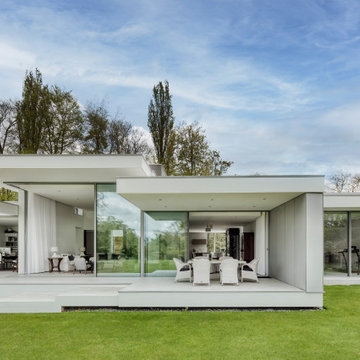
Modern new build overlooking the River Thames with oversized sliding glass facade for seamless indoor-outdoor living.
Idéer för ett stort modernt vitt hus, med allt i ett plan och stuckatur
Idéer för ett stort modernt vitt hus, med allt i ett plan och stuckatur
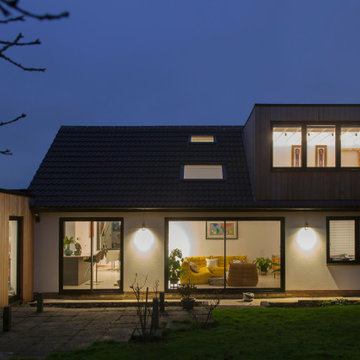
external view of bungalow conversion
Inspiration för ett mellanstort funkis hus, med två våningar, sadeltak och tak med takplattor
Inspiration för ett mellanstort funkis hus, med två våningar, sadeltak och tak med takplattor
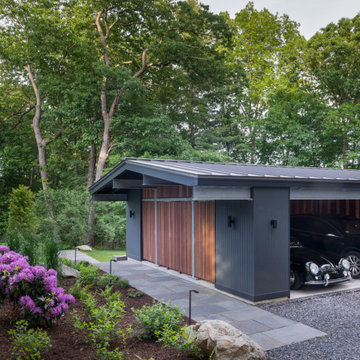
New Additions to Hoover + Hill
This project is a continuation of the renovation and updating work Flavin Architects had previously completed at the 1958 Wales house, designed by architect Henry Hoover and Walter Hill. Our clients, a young family, desired more space for guests, a home office, a yoga studio, and covered car parking. The challenge was to respect the architects’ original vision and not to interfere with the perfect cruciform plan of the house. To accomplish these goals, we converted the existing garage/workshop structure into a guest house and then designed a new, separate carport/storage building.
The new carport building shares the low-slope gable of the original Hoover structure. The post and beam structure characteristic of Hoover’s design is updated through the use of galvanized steel posts and I beams. The galvanized beams cantilever to support a sheltered walkway leading from the parking to a guest house terrace defined in relationship to the three structures surrounding it. The terrace is paved in slate with a central rain garden. Wood lattice clads the carport, providing good ventilation and letting the building glow like a lantern at night. Our guest house renovation celebrates the unique structural timber ceiling of the original garage. We replaced opaque plywood trusses with a slender cable truss structurally engineered by Webb Structural Services. This cable truss allows for a view of the timber ceiling. A wall of glass facing the courtyard replaced the original garage door. A murphy bed in the rear room enables quick conversion from guest quarters to weight room.
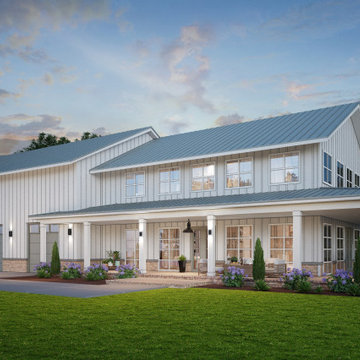
Barndominium shop house design. BuildMax custom designs Shouses and barndominiums from scratch.
Idéer för att renovera ett lantligt hus
Idéer för att renovera ett lantligt hus
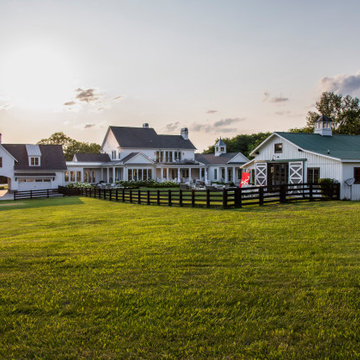
Idéer för stora lantliga vita hus, med två våningar, blandad fasad, sadeltak och tak i mixade material

Inspiration för stora 60 tals svarta hus, med allt i ett plan, pulpettak och tak i shingel
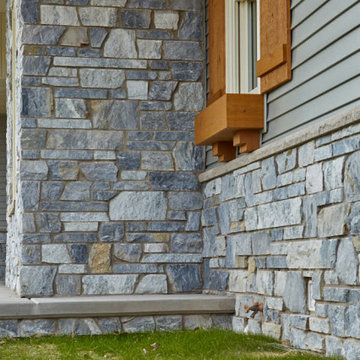
Beautiful home exterior with Chamberlain dimensional cut marble real thin stone veneer. Chamberlain is a dimensional cut marble natural stone veneer. The stone is cut to heights of 2.25”, 5”, and 7.75” which creates clean and formal lines. Dimensional cut stone is also referred to as sawed height stone within the industry. Chamberlain has a deep depth of color with a tempered or washed-out looking surface over the darker blue and grey tones. The lighter whites and greys permeate the stone with occasional earthy browns from the minerals present within the ground. The texture of Chamberlain is rough due to how the stone naturally splits apart.

A Mid Century modern home built by a student of Eichler. This Eichler inspired home was completely renovated and restored to meet current structural, electrical, and energy efficiency codes as it was in serious disrepair when purchased as well as numerous and various design elements that were inconsistent with the original architectural intent.
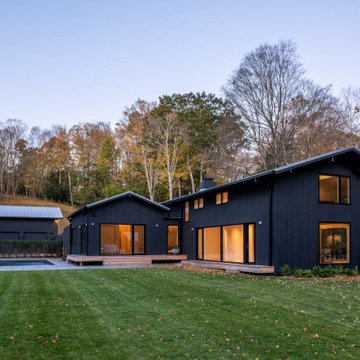
(via VonDalwig) An existing 1967 complex of three buildings and a pool situated on 13 acres of meadows and wetlands was previously renovated and 2009. The main house was extended and a pool added in that renovation but the addition and pool felt more like a detached limb than an integrated part to the house and the plan adjustments and facade work did little to take advantage of the beautiful property and surroundings. Our approach was to allow the parts – the buildings, the landscape, the pool – to unfold and connect to the whole both inside and out, spatially and programmatically – and to establish relationships between spaces that builds a ‘stage’ allowing a programmatic ‘dance’ for the owners to visually and physically connect to the beautiful exterior setting. We reconfigured the floor plan and exterior openings, directing it towards views and created an exterior pergola that include, rather than exclude, the guest studio while also fulfilling the town pool regulations. The outcome is a subtle framing of multiple platforms that connects in and out.
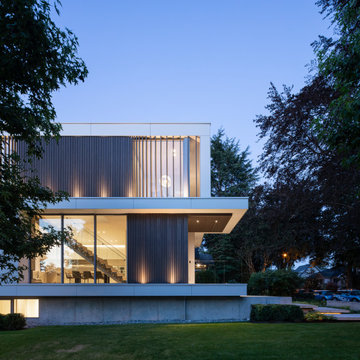
Inredning av ett modernt litet hus, med tre eller fler plan, blandad fasad och platt tak
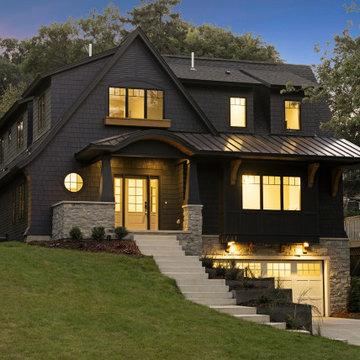
Idéer för att renovera ett stort vintage svart hus, med två våningar och tak i shingel
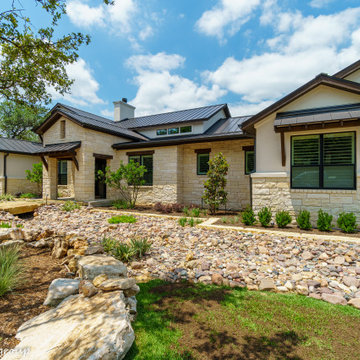
Front Elevation
Modern inredning av ett stort beige hus, med två våningar, sadeltak och tak i mixade material
Modern inredning av ett stort beige hus, med två våningar, sadeltak och tak i mixade material
469 502 foton på grönt, svart hus
6
