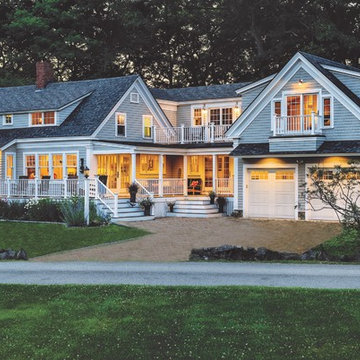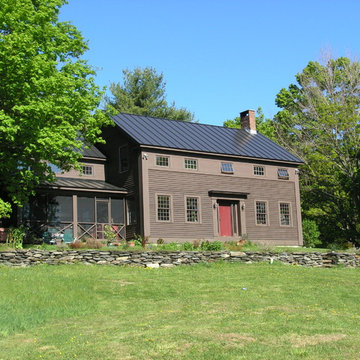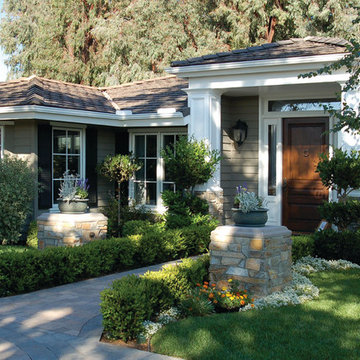26 101 foton på grönt trähus
Sortera efter:
Budget
Sortera efter:Populärt i dag
1 - 20 av 26 101 foton
Artikel 1 av 3

The best of past and present architectural styles combine in this welcoming, farmhouse-inspired design. Clad in low-maintenance siding, the distinctive exterior has plenty of street appeal, with its columned porch, multiple gables, shutters and interesting roof lines. Other exterior highlights included trusses over the garage doors, horizontal lap siding and brick and stone accents. The interior is equally impressive, with an open floor plan that accommodates today’s family and modern lifestyles. An eight-foot covered porch leads into a large foyer and a powder room. Beyond, the spacious first floor includes more than 2,000 square feet, with one side dominated by public spaces that include a large open living room, centrally located kitchen with a large island that seats six and a u-shaped counter plan, formal dining area that seats eight for holidays and special occasions and a convenient laundry and mud room. The left side of the floor plan contains the serene master suite, with an oversized master bath, large walk-in closet and 16 by 18-foot master bedroom that includes a large picture window that lets in maximum light and is perfect for capturing nearby views. Relax with a cup of morning coffee or an evening cocktail on the nearby covered patio, which can be accessed from both the living room and the master bedroom. Upstairs, an additional 900 square feet includes two 11 by 14-foot upper bedrooms with bath and closet and a an approximately 700 square foot guest suite over the garage that includes a relaxing sitting area, galley kitchen and bath, perfect for guests or in-laws.

Named one the 10 most Beautiful Houses in Dallas
Maritim inredning av ett stort grått hus, med två våningar, mansardtak och tak i shingel
Maritim inredning av ett stort grått hus, med två våningar, mansardtak och tak i shingel

For this home we were hired as the Architect only. Siena Custom Builders, Inc. was the Builder.
+/- 5,200 sq. ft. home (Approx. 42' x 110' Footprint)
Cedar Siding - Cabot Solid Stain - Pewter Grey

Idéer för mellanstora vintage vita trähus, med två våningar, sadeltak och tak i mixade material

Exempel på ett stort amerikanskt grönt hus, med två våningar och tak i shingel

A uniform and cohesive look adds simplicity to the overall aesthetic, supporting the minimalist design. The A5s is Glo’s slimmest profile, allowing for more glass, less frame, and wider sightlines. The concealed hinge creates a clean interior look while also providing a more energy-efficient air-tight window. The increased performance is also seen in the triple pane glazing used in both series. The windows and doors alike provide a larger continuous thermal break, multiple air seals, high-performance spacers, Low-E glass, and argon filled glazing, with U-values as low as 0.20. Energy efficiency and effortless minimalism create a breathtaking Scandinavian-style remodel.

White farmhouse exterior with black windows, roof, and outdoor ceiling fans
Photo by Stacy Zarin Goldberg Photography
Foto på ett stort lantligt vitt hus, med sadeltak, tak i mixade material och två våningar
Foto på ett stort lantligt vitt hus, med sadeltak, tak i mixade material och två våningar

Tom Jenkins Photography
Siding color: Sherwin Williams 7045 (Intelectual Grey)
Shutter color: Sherwin Williams 7047 (Porpoise)
Trim color: Sherwin Williams 7008 (Alabaster)
Windows: Andersen

Board and batten are combined with natural cedar shingles and a metal roof to create a simply elegant and easy to maintain exterior on this Guilford, CT modern farmhouse.

Rob Karosis, Sabrina Inc
Exempel på ett stort klassiskt grått trähus, med två våningar
Exempel på ett stort klassiskt grått trähus, med två våningar

SpaceCrafting Real Estate Photography
Idéer för ett mellanstort klassiskt vitt trähus, med två våningar och sadeltak
Idéer för ett mellanstort klassiskt vitt trähus, med två våningar och sadeltak

A beautiful historic Colonial replica. It looks like it has been sitting on this hilltop for hundreds of years, even though it's only been a few. It has all the details of it's era with the energy efficiency available today.

photo ©2012 Mariko Reed
Bild på ett retro trähus, med allt i ett plan och pulpettak
Bild på ett retro trähus, med allt i ett plan och pulpettak

This cottage style architecture was created by adding a 2nd floor and garage to this small rambler.
Photography: Sicora, Inc.
Klassisk inredning av ett trähus, med sadeltak
Klassisk inredning av ett trähus, med sadeltak

WHOLE HOUSE RENOVATION AND ADDITION
Built in the 1940s, this cottage had an incredible amount of character and personality but was not conducive to the way we live today. The rooms were small and did not flow well into one another. The renovation of this house required opening up several rooms and adding square footage to the back of the home, all the while, keeping the curb appeal of a small cottage.
Photographs by jeanallsopp.com
26 101 foton på grönt trähus
1




