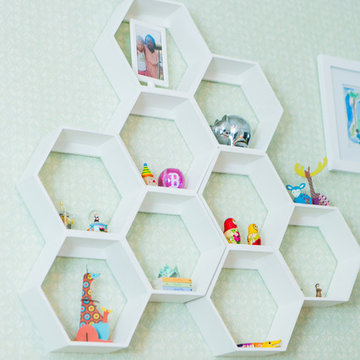Sortera efter:
Budget
Sortera efter:Populärt i dag
81 - 100 av 12 595 foton
Artikel 1 av 3

Photo Credits: Michelle Cadari & Erin Coren
Inspiration för små nordiska könsneutrala barnrum kombinerat med sovrum och för 4-10-åringar, med flerfärgade väggar, ljust trägolv och brunt golv
Inspiration för små nordiska könsneutrala barnrum kombinerat med sovrum och för 4-10-åringar, med flerfärgade väggar, ljust trägolv och brunt golv
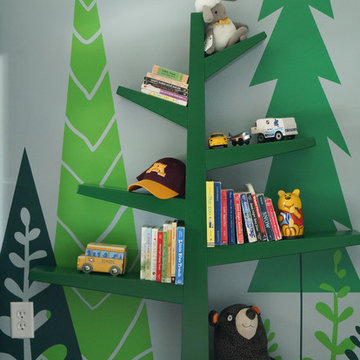
This boys' room reflects a love of the great outdoors with special attention paid to Minnesota's favorite lumberjack, Paul Bunyan. It was designed to easily grow with the child and has many different shelves, cubbies, nooks, and crannies for him to stow away his trinkets and display his treasures.

Built-in bunk beds provide the perfect space for slumber parties with friends! The aqua blue paint is a fun way to introduce a pop of color while the bright white custom trim gives balance.
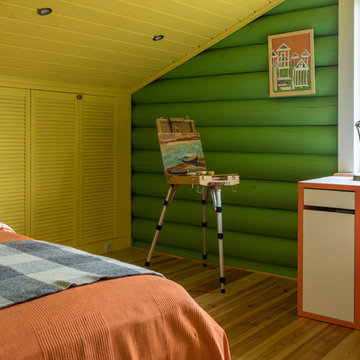
Евгений Кулибаба
Idéer för ett mellanstort eklektiskt barnrum kombinerat med skrivbord, med beiget golv och gröna väggar
Idéer för ett mellanstort eklektiskt barnrum kombinerat med skrivbord, med beiget golv och gröna väggar
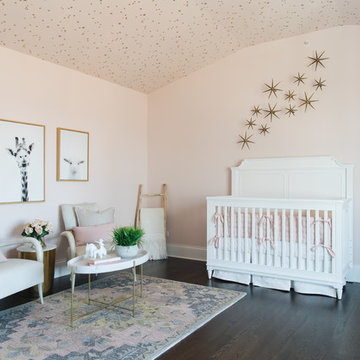
Foto på ett vintage babyrum, med rosa väggar, mörkt trägolv och brunt golv
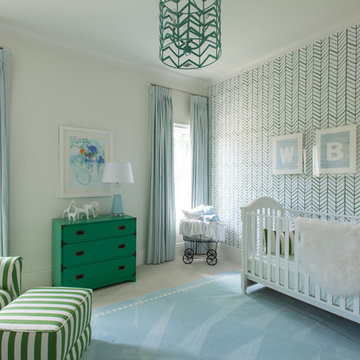
Idéer för att renovera ett vintage babyrum, med beige väggar och heltäckningsmatta
Inredning av ett klassiskt pojkrum kombinerat med sovrum, med blå väggar, heltäckningsmatta och beiget golv

Christian Garibaldi
Klassisk inredning av ett mellanstort barnrum kombinerat med sovrum, med blå väggar, heltäckningsmatta och grått golv
Klassisk inredning av ett mellanstort barnrum kombinerat med sovrum, med blå väggar, heltäckningsmatta och grått golv
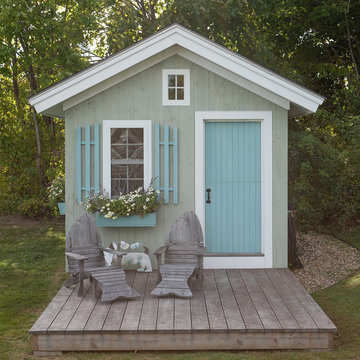
Photographer Carter Berg
Inspiration för mellanstora klassiska könsneutrala barnrum för 4-10-åringar
Inspiration för mellanstora klassiska könsneutrala barnrum för 4-10-åringar
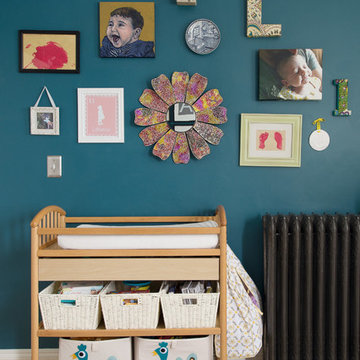
Photo: Danielle Sykes © 2015 Houzz
Klassisk inredning av ett babyrum, med mellanmörkt trägolv
Klassisk inredning av ett babyrum, med mellanmörkt trägolv
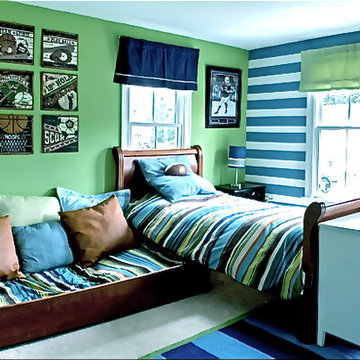
Foto på ett mellanstort vintage barnrum kombinerat med sovrum, med flerfärgade väggar och heltäckningsmatta
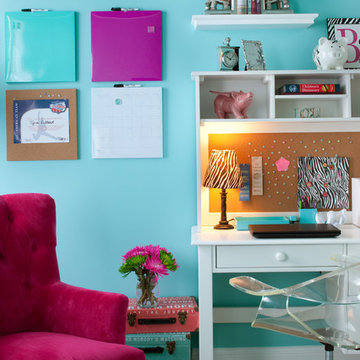
I was hired by the parents of a soon-to-be teenage girl turning 13 years-old. They wanted to remodel her bedroom from a young girls room to a teenage room. This project was a joy and a dream to work on! I got the opportunity to channel my inner child. I wanted to design a space that she would love to sleep in, entertain, hangout, do homework, and lounge in.
The first step was to interview her so that she would feel like she was a part of the process and the decision making. I asked her what was her favorite color, what was her favorite print, her favorite hobbies, if there was anything in her room she wanted to keep, and her style.
The second step was to go shopping with her and once that process started she was thrilled. One of the challenges for me was making sure I was able to give her everything she wanted. The other challenge was incorporating her favorite pattern-- zebra print. I decided to bring it into the room in small accent pieces where it was previously the dominant pattern throughout her room. The color palette went from light pink to her favorite color teal with pops of fuchsia. I wanted to make the ceiling a part of the design so I painted it a deep teal and added a beautiful teal glass and crystal chandelier to highlight it. Her room became a private oasis away from her parents where she could escape to. In the end we gave her everything she wanted.
Photography by Haigwood Studios
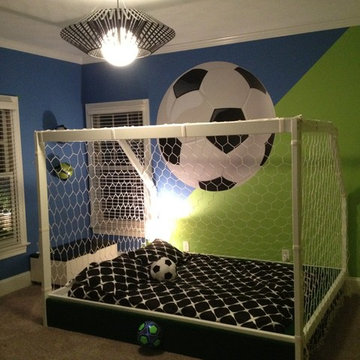
From a yellow beach theme to a kicking soccer room with a custom made bed! This little girl was one happy camper!
Inspiration för mellanstora klassiska könsneutrala barnrum kombinerat med sovrum, med heltäckningsmatta och flerfärgade väggar
Inspiration för mellanstora klassiska könsneutrala barnrum kombinerat med sovrum, med heltäckningsmatta och flerfärgade väggar
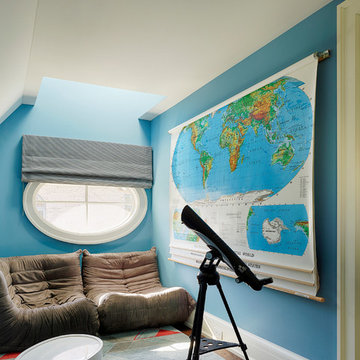
Bild på ett vintage könsneutralt tonårsrum kombinerat med lekrum, med blå väggar och mörkt trägolv
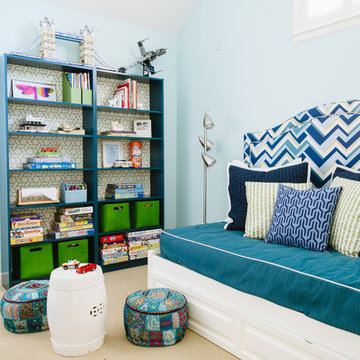
playroom / guest room combo with daybed
photo credit: Jenn Jacobson
Idéer för att renovera ett funkis pojkrum kombinerat med lekrum, med blå väggar och heltäckningsmatta
Idéer för att renovera ett funkis pojkrum kombinerat med lekrum, med blå väggar och heltäckningsmatta
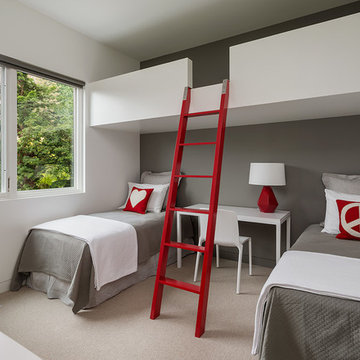
On the first floor, in addition to the guest room, a “kids room” welcomes visiting nieces and nephews with bunk beds and their own bathroom.
Photographer: Aaron Leitz
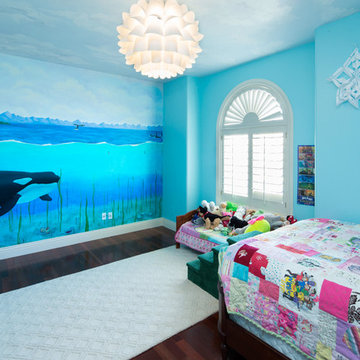
Painted a killer whale after a little girl took a trip to go whale watching in Vancouver.
Idéer för att renovera ett vintage barnrum kombinerat med sovrum
Idéer för att renovera ett vintage barnrum kombinerat med sovrum

4,945 square foot two-story home, 6 bedrooms, 5 and ½ bathroom plus a secondary family room/teen room. The challenge for the design team of this beautiful New England Traditional home in Brentwood was to find the optimal design for a property with unique topography, the natural contour of this property has 12 feet of elevation fall from the front to the back of the property. Inspired by our client’s goal to create direct connection between the interior living areas and the exterior living spaces/gardens, the solution came with a gradual stepping down of the home design across the largest expanse of the property. With smaller incremental steps from the front property line to the entry door, an additional step down from the entry foyer, additional steps down from a raised exterior loggia and dining area to a slightly elevated lawn and pool area. This subtle approach accomplished a wonderful and fairly undetectable transition which presented a view of the yard immediately upon entry to the home with an expansive experience as one progresses to the rear family great room and morning room…both overlooking and making direct connection to a lush and magnificent yard. In addition, the steps down within the home created higher ceilings and expansive glass onto the yard area beyond the back of the structure. As you will see in the photographs of this home, the family area has a wonderful quality that really sets this home apart…a space that is grand and open, yet warm and comforting. A nice mixture of traditional Cape Cod, with some contemporary accents and a bold use of color…make this new home a bright, fun and comforting environment we are all very proud of. The design team for this home was Architect: P2 Design and Jill Wolff Interiors. Jill Wolff specified the interior finishes as well as furnishings, artwork and accessories.
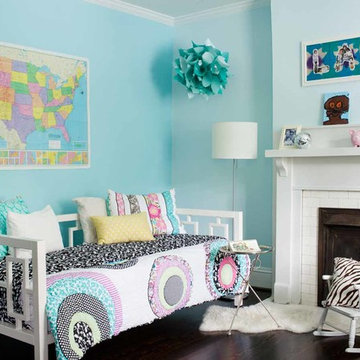
Jeff Herr
Inspiration för ett mellanstort funkis flickrum kombinerat med sovrum och för 4-10-åringar, med blå väggar och mörkt trägolv
Inspiration för ett mellanstort funkis flickrum kombinerat med sovrum och för 4-10-åringar, med blå väggar och mörkt trägolv
12 595 foton på grönt, turkost baby- och barnrum
5


