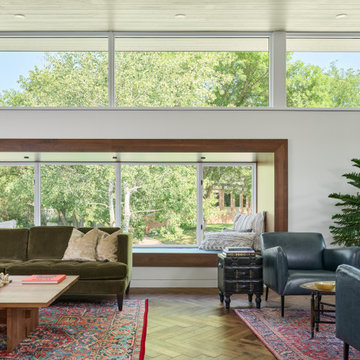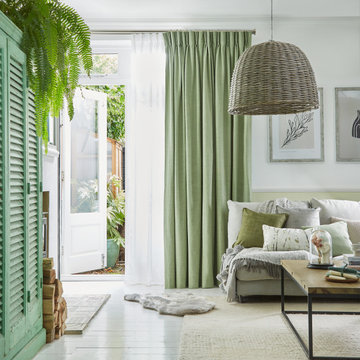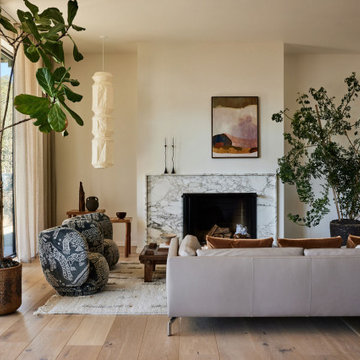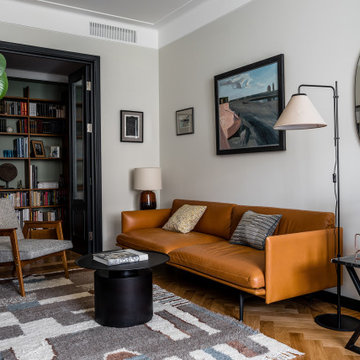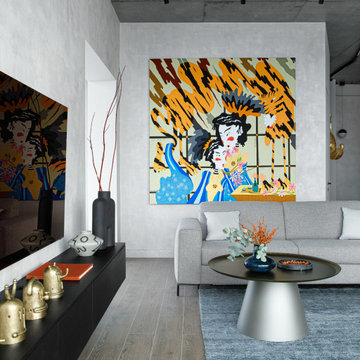33 920 foton på grönt, turkost vardagsrum
Sortera efter:
Budget
Sortera efter:Populärt i dag
121 - 140 av 33 920 foton
Artikel 1 av 3
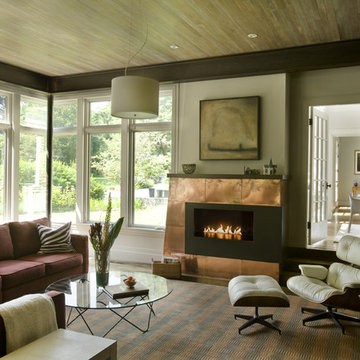
Exempel på ett modernt vardagsrum, med beige väggar och en bred öppen spis
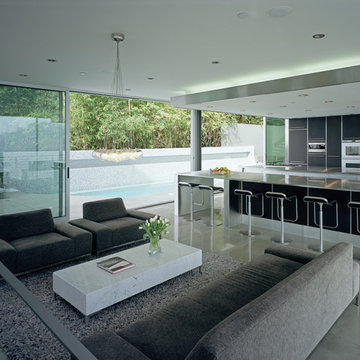
Inspiration för ett mellanstort funkis allrum med öppen planlösning, med marmorgolv och en hemmabar
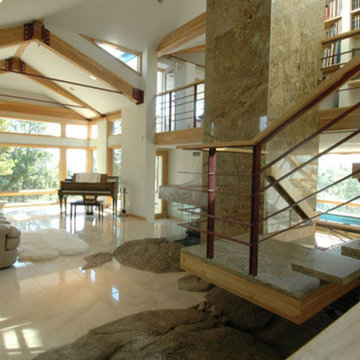
The pathways in the house pinwheel around the central space whose vertical climax of the two chimney masses are anchored in the natural granite outcropping that rises from the entry and becomes the hearth of the main living fireplace. Every axis of the pathway connects with the next higher level path axis with stairs while at the same time terminating either into a direct connection to Nature outside or into a focal space. View of Billiards Area View of Master Bath from Master Bedroom View up between Chimneys View down from Bridge View from Office down Hall View to Master Bedroom across the Bridge View from Bridge View of Kitchen towards fireplace View of Kitchen towards Sunroom Design Studies Search Website for: Copyright © 1995- 200 6 Frederick Clifford Gibson Architect & Associates San Francisco, California - USA

I used soft arches, warm woods, and loads of texture to create a warm and sophisticated yet casual space.
Foto på ett mellanstort lantligt vardagsrum, med vita väggar, mellanmörkt trägolv, en standard öppen spis och en spiselkrans i gips
Foto på ett mellanstort lantligt vardagsrum, med vita väggar, mellanmörkt trägolv, en standard öppen spis och en spiselkrans i gips

Inspiration för ett mellanstort retro allrum med öppen planlösning, med brunt golv, beige väggar och mellanmörkt trägolv
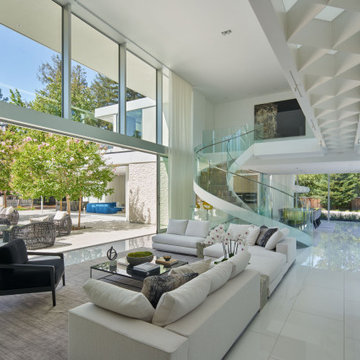
The Atherton House is a family compound for a professional couple in the tech industry, and their two teenage children. After living in Singapore, then Hong Kong, and building homes there, they looked forward to continuing their search for a new place to start a life and set down roots.
The site is located on Atherton Avenue on a flat, 1 acre lot. The neighboring lots are of a similar size, and are filled with mature planting and gardens. The brief on this site was to create a house that would comfortably accommodate the busy lives of each of the family members, as well as provide opportunities for wonder and awe. Views on the site are internal. Our goal was to create an indoor- outdoor home that embraced the benign California climate.
The building was conceived as a classic “H” plan with two wings attached by a double height entertaining space. The “H” shape allows for alcoves of the yard to be embraced by the mass of the building, creating different types of exterior space. The two wings of the home provide some sense of enclosure and privacy along the side property lines. The south wing contains three bedroom suites at the second level, as well as laundry. At the first level there is a guest suite facing east, powder room and a Library facing west.
The north wing is entirely given over to the Primary suite at the top level, including the main bedroom, dressing and bathroom. The bedroom opens out to a roof terrace to the west, overlooking a pool and courtyard below. At the ground floor, the north wing contains the family room, kitchen and dining room. The family room and dining room each have pocketing sliding glass doors that dissolve the boundary between inside and outside.
Connecting the wings is a double high living space meant to be comfortable, delightful and awe-inspiring. A custom fabricated two story circular stair of steel and glass connects the upper level to the main level, and down to the basement “lounge” below. An acrylic and steel bridge begins near one end of the stair landing and flies 40 feet to the children’s bedroom wing. People going about their day moving through the stair and bridge become both observed and observer.
The front (EAST) wall is the all important receiving place for guests and family alike. There the interplay between yin and yang, weathering steel and the mature olive tree, empower the entrance. Most other materials are white and pure.
The mechanical systems are efficiently combined hydronic heating and cooling, with no forced air required.
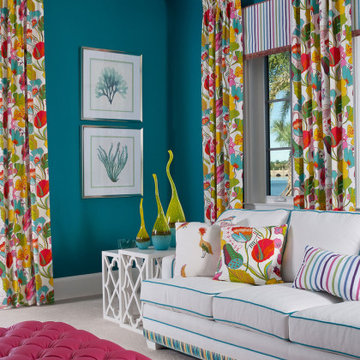
When our clients say we can use color, we take it to the limits.
Inspiration för ett tropiskt vardagsrum
Inspiration för ett tropiskt vardagsrum

Bernard Andre
Inspiration för mellanstora moderna vardagsrum, med ett finrum, vita väggar, mörkt trägolv och grått golv
Inspiration för mellanstora moderna vardagsrum, med ett finrum, vita väggar, mörkt trägolv och grått golv
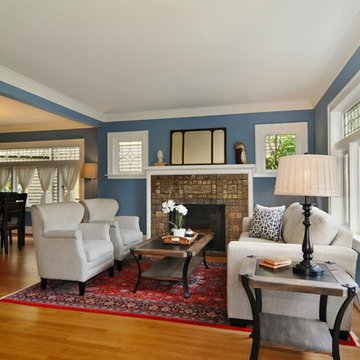
Foto på ett amerikanskt vardagsrum, med blå väggar och en spiselkrans i trä

A narrow formal parlor space is divided into two zones flanking the original marble fireplace - a sitting area on one side and an audio zone on the other.

Inspiration för små eklektiska separata vardagsrum, med ett finrum, vita väggar, mellanmörkt trägolv och brunt golv

Интерьер задумывался как практичное и минималистичное пространство, поэтому здесь минимальное количество мебели и декора. Но отдельное место в интерьере занимает ударная установка, на которой играет заказчик, она задает творческую и немного гранжевую атмосферу и изначально ее внешний вид подтолкнул нас к выбранной стилистике.

Our young professional clients desired sophisticated furnishings and a modern update to their current living and dining room areas. First, the walls were painted a creamy white and new white oak flooring was installed throughout. A striking modern dining room chandelier was installed, and layers of luxurious furnishings were added. Overscaled artwork, long navy drapery, and a trio of large mirrors accentuate the soaring vaulted ceilings. A sapphire velvet sofa anchors the living room, while stylish swivel chairs and a comfortable chaise lounge complete the seating area.
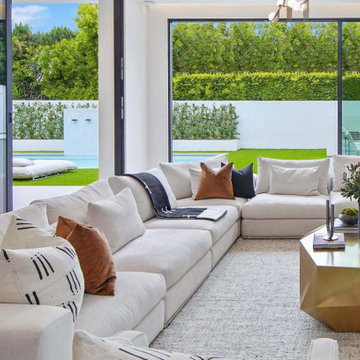
Large modern style Living Room featuring a black tile, floor to ceiling fireplace. Plenty of seating on this white sectional sofa and 2 side chairs. Two pairs of floor to ceiling sliding glass doors open onto the back patio and pool area for the ultimate indoor outdoor lifestyle.
33 920 foton på grönt, turkost vardagsrum
7

