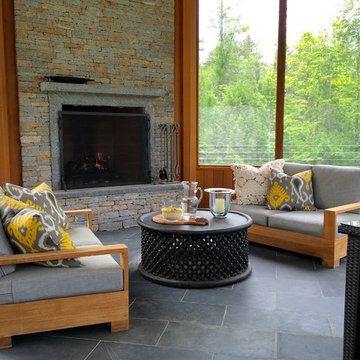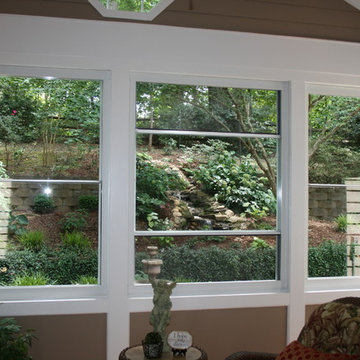94 foton på grönt uterum, med en spiselkrans i sten
Sortera efter:Populärt i dag
61 - 80 av 94 foton
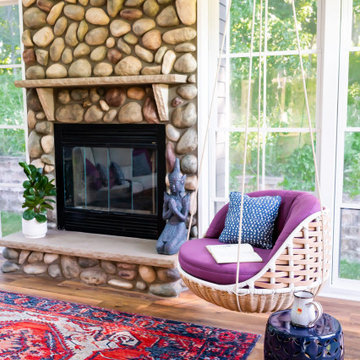
Incorporating bold colors and patterns, this project beautifully reflects our clients' dynamic personalities. Clean lines, modern elements, and abundant natural light enhance the home, resulting in a harmonious fusion of design and personality.
The sun porch is a bright and airy retreat with cozy furniture with pops of purple, a hanging chair in the corner for relaxation, and a functional desk. A captivating stone-clad fireplace is the centerpiece, making it a versatile and inviting space.
---
Project by Wiles Design Group. Their Cedar Rapids-based design studio serves the entire Midwest, including Iowa City, Dubuque, Davenport, and Waterloo, as well as North Missouri and St. Louis.
For more about Wiles Design Group, see here: https://wilesdesigngroup.com/
To learn more about this project, see here: https://wilesdesigngroup.com/cedar-rapids-modern-home-renovation
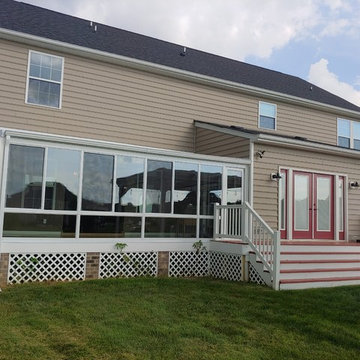
(Exterior) Straight Eave
All glass
Built on existing deck
White lattice
Exempel på ett stort uterum, med ljust trägolv, en standard öppen spis, en spiselkrans i sten, glastak och brunt golv
Exempel på ett stort uterum, med ljust trägolv, en standard öppen spis, en spiselkrans i sten, glastak och brunt golv
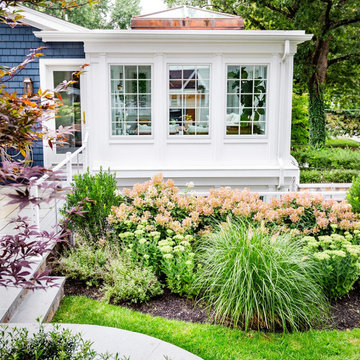
Located in a beautiful spot within Wellesley, Massachusetts, Sunspace Design played a key role in introducing this architectural gem to a client’s home—a custom double hip skylight crowning a gorgeous room. The resulting construction offers fluid transitions between indoor and outdoor spaces within the home, and blends well with the existing architecture.
The skylight boasts solid mahogany framing with a robust steel sub-frame. Durability meets sophistication. We used a layer of insulated tempered glass atop heat-strengthened laminated safety glass, further enhanced with a PPG Solarban 70 coating, to ensure optimal thermal performance. The dual-sealed, argon gas-filled glass system is efficient and resilient against oft-challenging New England weather.
Collaborative effort was key to the project’s success. MASS Architect, with their skylight concept drawings, inspired the project’s genesis, while Sunspace prepared a full suite of engineered shop drawings to complement the concepts. The local general contractor's preliminary framing and structural curb preparation accelerated our team’s installation of the skylight. As the frame was assembled at the Sunspace Design shop and positioned above the room via crane operation, a swift two-day field installation saved time and expense for all involved.
At Sunspace Design we’re all about pairing natural light with refined architecture. This double hip skylight is a focal point in the new room that welcomes the sun’s radiance into the heart of the client’s home. We take pride in our role, from engineering to fabrication, careful transportation, and quality installation. Our projects are journeys where architectural ideas are transformed into tangible, breathtaking spaces that elevate the way we live and create memories.
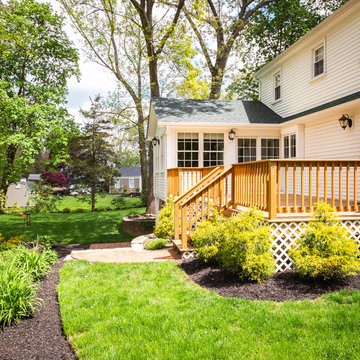
Sunroom addition with covered patio below
Inredning av ett modernt mellanstort uterum, med ljust trägolv, en standard öppen spis, en spiselkrans i sten, tak och beiget golv
Inredning av ett modernt mellanstort uterum, med ljust trägolv, en standard öppen spis, en spiselkrans i sten, tak och beiget golv
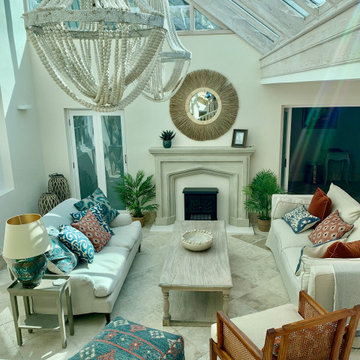
Still work in progress... a sneak preview of one of the rooms in this traditional Guernsey granite farmhouse project. This informal conservatory layout enables you to enjoy the daylight in all seasons. A space to share with family and friends, or quiet contemplation after a busy day.
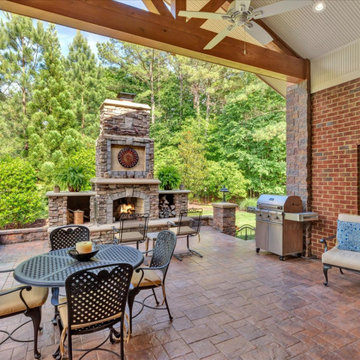
Stunning outdoor living area remodel. Accents of maroon and gold are speckled throughout the stone columns with a lovely brick surrounded fire place. Customers ideas and designs truly came to life and allowed for full enjoyment of this newly renovated area!
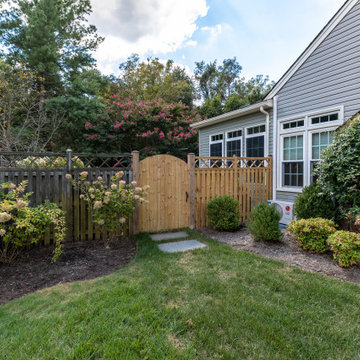
Inspiration för mellanstora moderna uterum, med en bred öppen spis och en spiselkrans i sten
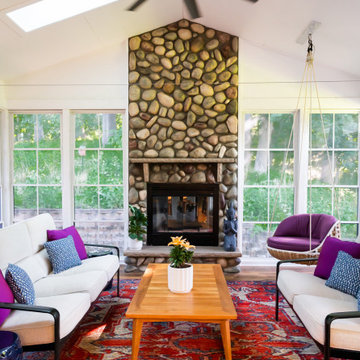
Incorporating bold colors and patterns, this project beautifully reflects our clients' dynamic personalities. Clean lines, modern elements, and abundant natural light enhance the home, resulting in a harmonious fusion of design and personality.
The sun porch is a bright and airy retreat with cozy furniture with pops of purple, a hanging chair in the corner for relaxation, and a functional desk. A captivating stone-clad fireplace is the centerpiece, making it a versatile and inviting space.
---
Project by Wiles Design Group. Their Cedar Rapids-based design studio serves the entire Midwest, including Iowa City, Dubuque, Davenport, and Waterloo, as well as North Missouri and St. Louis.
For more about Wiles Design Group, see here: https://wilesdesigngroup.com/
To learn more about this project, see here: https://wilesdesigngroup.com/cedar-rapids-modern-home-renovation
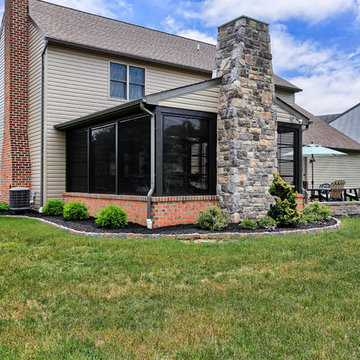
Justin Tierney
Inredning av ett uterum, med en spiselkrans i sten
Inredning av ett uterum, med en spiselkrans i sten
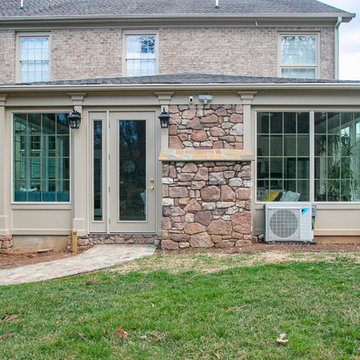
Idéer för vintage uterum, med klinkergolv i porslin, en standard öppen spis, en spiselkrans i sten, tak och grått golv
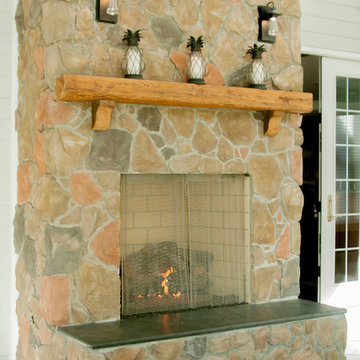
Blue Elephant Office, Photographer; Promark Custom Homes, Builder; Mulhare Interior Design, Designer
Idéer för att renovera ett stort vintage uterum, med klinkergolv i keramik, en standard öppen spis, en spiselkrans i sten och takfönster
Idéer för att renovera ett stort vintage uterum, med klinkergolv i keramik, en standard öppen spis, en spiselkrans i sten och takfönster
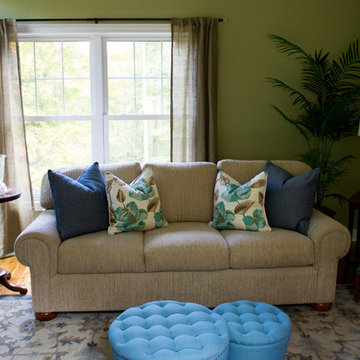
What is a tree house without a proper tree in the room?
Inspiration för ett stort vintage uterum, med ljust trägolv, en standard öppen spis, en spiselkrans i sten och tak
Inspiration för ett stort vintage uterum, med ljust trägolv, en standard öppen spis, en spiselkrans i sten och tak
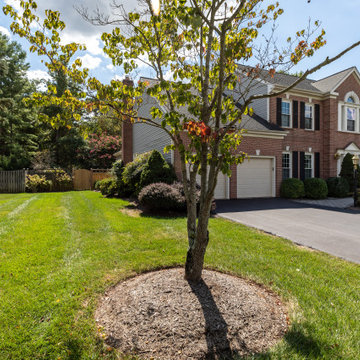
Modern inredning av ett mellanstort uterum, med en bred öppen spis och en spiselkrans i sten
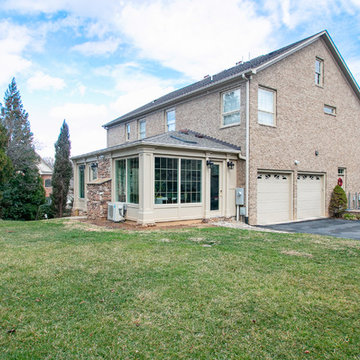
Idéer för att renovera ett vintage uterum, med klinkergolv i porslin, en standard öppen spis, en spiselkrans i sten, tak och grått golv
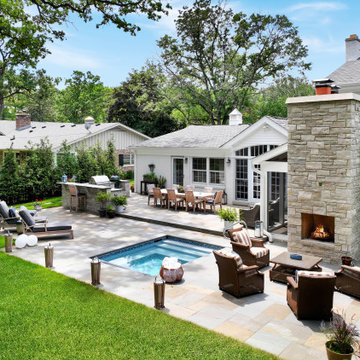
three season room or sunroom installation with two fireplaces by OnDeck
Inspiration för ett uterum, med en spiselkrans i sten
Inspiration för ett uterum, med en spiselkrans i sten
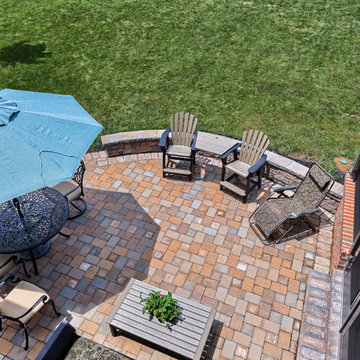
Justin Tierney
Idéer för uterum, med en standard öppen spis och en spiselkrans i sten
Idéer för uterum, med en standard öppen spis och en spiselkrans i sten

Idéer för att renovera ett stort vintage uterum, med travertin golv, en standard öppen spis, en spiselkrans i sten, tak och beiget golv
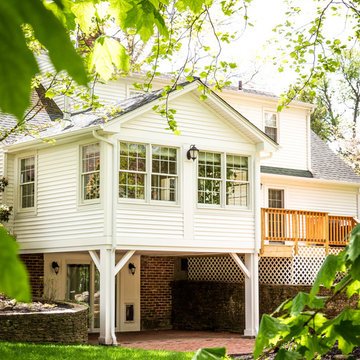
Sunroom addition with covered patio below
Inspiration för ett mellanstort funkis uterum, med ljust trägolv, en standard öppen spis, en spiselkrans i sten, tak och beiget golv
Inspiration för ett mellanstort funkis uterum, med ljust trägolv, en standard öppen spis, en spiselkrans i sten, tak och beiget golv
94 foton på grönt uterum, med en spiselkrans i sten
4
