233 foton på grönt vardagsrum, med en spiselkrans i trä
Sortera efter:
Budget
Sortera efter:Populärt i dag
41 - 60 av 233 foton
Artikel 1 av 3
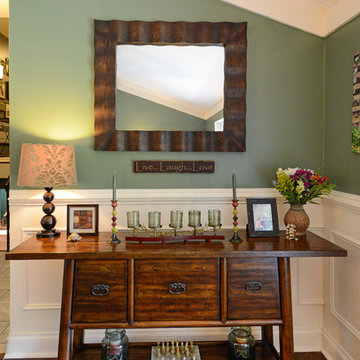
Idéer för stora vintage allrum med öppen planlösning, med gröna väggar, mellanmörkt trägolv, en standard öppen spis, en spiselkrans i trä, en fristående TV och brunt golv
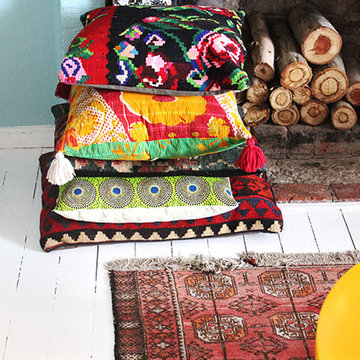
Paula Mills
Inredning av ett eklektiskt mellanstort vardagsrum, med målat trägolv och en spiselkrans i trä
Inredning av ett eklektiskt mellanstort vardagsrum, med målat trägolv och en spiselkrans i trä
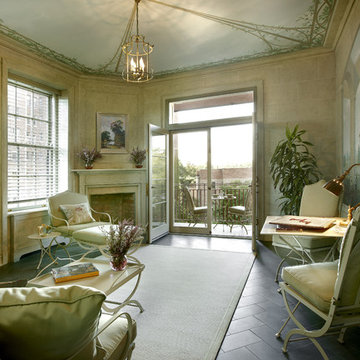
Amazing sun room with a feature wall
Tony Soluri
Exempel på ett mellanstort medelhavsstil allrum med öppen planlösning, med flerfärgade väggar, mörkt trägolv, en öppen hörnspis, en spiselkrans i trä och brunt golv
Exempel på ett mellanstort medelhavsstil allrum med öppen planlösning, med flerfärgade väggar, mörkt trägolv, en öppen hörnspis, en spiselkrans i trä och brunt golv
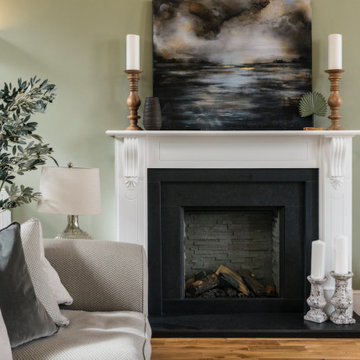
This beautiful calm formal living room was recently redecorated and styled by IH Interiors, check out our other projects here: https://www.ihinteriors.co.uk/portfolio
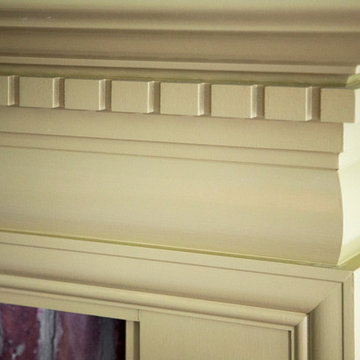
When Cummings Architects first met with the owners of this understated country farmhouse, the building’s layout and design was an incoherent jumble. The original bones of the building were almost unrecognizable. All of the original windows, doors, flooring, and trims – even the country kitchen – had been removed. Mathew and his team began a thorough design discovery process to find the design solution that would enable them to breathe life back into the old farmhouse in a way that acknowledged the building’s venerable history while also providing for a modern living by a growing family.
The redesign included the addition of a new eat-in kitchen, bedrooms, bathrooms, wrap around porch, and stone fireplaces. To begin the transforming restoration, the team designed a generous, twenty-four square foot kitchen addition with custom, farmers-style cabinetry and timber framing. The team walked the homeowners through each detail the cabinetry layout, materials, and finishes. Salvaged materials were used and authentic craftsmanship lent a sense of place and history to the fabric of the space.
The new master suite included a cathedral ceiling showcasing beautifully worn salvaged timbers. The team continued with the farm theme, using sliding barn doors to separate the custom-designed master bath and closet. The new second-floor hallway features a bold, red floor while new transoms in each bedroom let in plenty of light. A summer stair, detailed and crafted with authentic details, was added for additional access and charm.
Finally, a welcoming farmer’s porch wraps around the side entry, connecting to the rear yard via a gracefully engineered grade. This large outdoor space provides seating for large groups of people to visit and dine next to the beautiful outdoor landscape and the new exterior stone fireplace.
Though it had temporarily lost its identity, with the help of the team at Cummings Architects, this lovely farmhouse has regained not only its former charm but also a new life through beautifully integrated modern features designed for today’s family.
Photo by Eric Roth
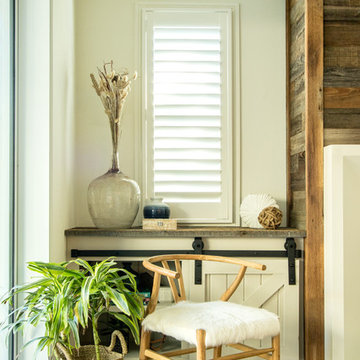
PC: Tara Blaska Photography
Idéer för mellanstora funkis allrum med öppen planlösning, med vita väggar, ljust trägolv, en standard öppen spis, en spiselkrans i trä, en väggmonterad TV och grått golv
Idéer för mellanstora funkis allrum med öppen planlösning, med vita väggar, ljust trägolv, en standard öppen spis, en spiselkrans i trä, en väggmonterad TV och grått golv
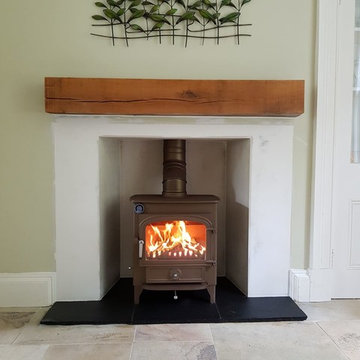
This Honey Glow, Clearview Vision 500 8kw is perfectly suited to Tradition simple design and living. Finished with a slate tumbled edge hearth and chunky oak beam this really does make the room more cosy and warm.
Tidy Finish by our installers with their extreme attention to detail. All that's left is a lick of paint!
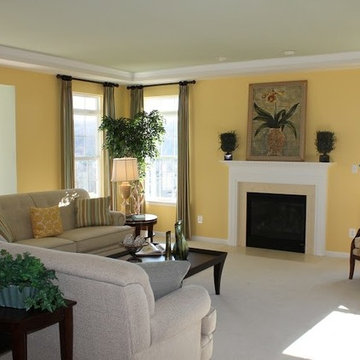
Inredning av ett klassiskt mellanstort allrum med öppen planlösning, med gula väggar, heltäckningsmatta, en standard öppen spis och en spiselkrans i trä
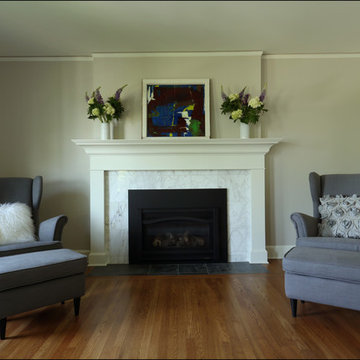
Inspiration för ett litet vintage separat vardagsrum, med grå väggar, mellanmörkt trägolv, en standard öppen spis, en spiselkrans i trä och en fristående TV
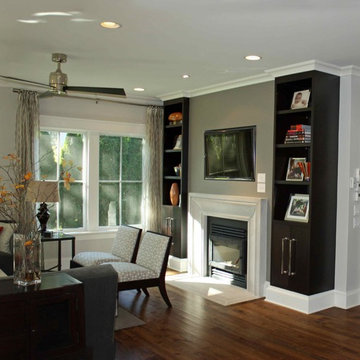
Many of the furnishings were reclaimed and recovered with eco friendly materials. The fireplace is a super efficient unit features a sealed combustion/direct vent box with a gasketed door. The carpet (barely visible) is from FLOR. The HVAC system is controlled via the TV and iPhone/iPad. http://www.kipnisarch.com
Photo Credit: Kipnis Architecture + Planning
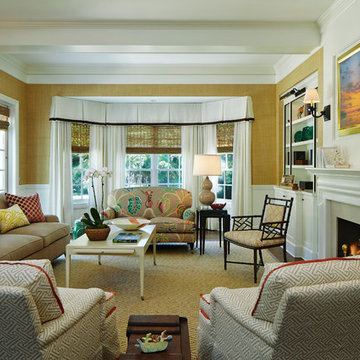
Robert Brantley
Inspiration för klassiska separata vardagsrum, med ett finrum, en standard öppen spis, bruna väggar, mörkt trägolv, en spiselkrans i trä och brunt golv
Inspiration för klassiska separata vardagsrum, med ett finrum, en standard öppen spis, bruna väggar, mörkt trägolv, en spiselkrans i trä och brunt golv
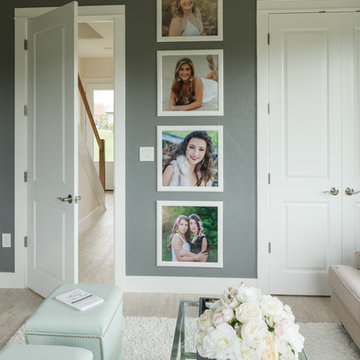
Du interiors design and photo by ElleMPhotography
Idéer för ett mellanstort klassiskt separat vardagsrum, med grå väggar, ljust trägolv, en standard öppen spis och en spiselkrans i trä
Idéer för ett mellanstort klassiskt separat vardagsrum, med grå väggar, ljust trägolv, en standard öppen spis och en spiselkrans i trä
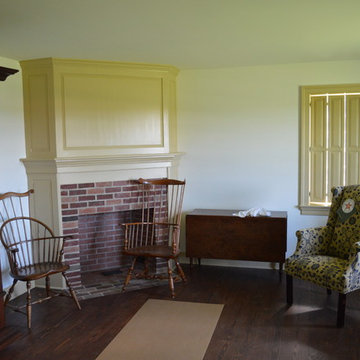
A corner fireplace and custom raised panel fireplace surround anchor the living room. Custom, recessed raised panel shutters in action.
Foto på ett stort lantligt vardagsrum, med ett finrum, en öppen hörnspis, en spiselkrans i trä och beige väggar
Foto på ett stort lantligt vardagsrum, med ett finrum, en öppen hörnspis, en spiselkrans i trä och beige väggar
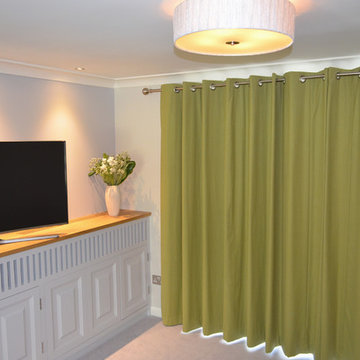
Bespoke media unit and radiator cover, designed to disguise a radiator that could not be moved.
Inspiration för mellanstora moderna separata vardagsrum, med gröna väggar, heltäckningsmatta, en standard öppen spis, en spiselkrans i trä och en inbyggd mediavägg
Inspiration för mellanstora moderna separata vardagsrum, med gröna väggar, heltäckningsmatta, en standard öppen spis, en spiselkrans i trä och en inbyggd mediavägg
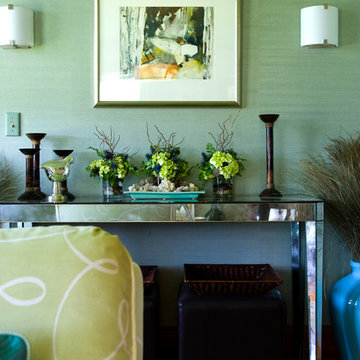
AFTER! Photography credit: JAMIE SOLOMON
Inspiration för ett mellanstort lantligt separat vardagsrum, med ett finrum, gröna väggar, mellanmörkt trägolv, en standard öppen spis och en spiselkrans i trä
Inspiration för ett mellanstort lantligt separat vardagsrum, med ett finrum, gröna väggar, mellanmörkt trägolv, en standard öppen spis och en spiselkrans i trä
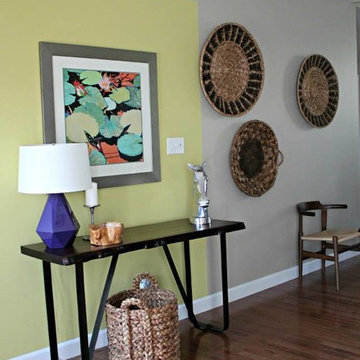
Artsy + Airy Open Concept Living - Working with an open concept space can have its advantages...spaces often appear larger, lots of natural sunlight, great for entertaining. However, often times, the caviot is that you have to commit to a concept and keep it cohesive throughout, which can present some challenges when it comes to design. Collectively, the entry, dining, living and kitchen were all open to the centered stairwell that somewhat divided the spaces. Creating a color palette that could work throughout the main floor was simple once the window treatment fabric was discovered and locked down. Golds, purples and accent of turquoise in the chairs the homeowner already owned, creating an interesting color way the moment you entered through the front door. Infusing texture with the citron sea grass-grass cloth wall covering, consistent with the fireplace/TV combo, creating one focal point in each space is key to your survival with an open floor plan. [if you would like 4 Simple tips on creating one focal point with a fireplace and TV click here!] A great layout and spacial plan will create an even flow between spaces, creating a space within a space. Create small interesting and beautifully styled spaces to inspire conversation and invite guests in. Here are our favorite project images!
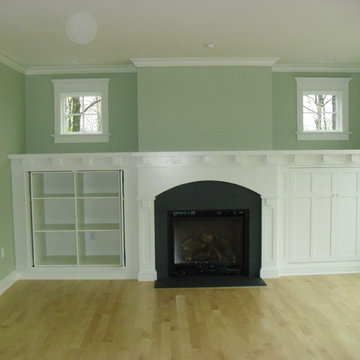
Exempel på ett mellanstort amerikanskt separat vardagsrum, med gröna väggar, ljust trägolv, en standard öppen spis och en spiselkrans i trä
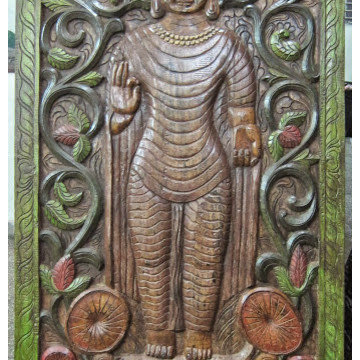
Its Really Nice and Rare Wood Panel for Your Home Decor Idea
Inredning av ett stort separat vardagsrum, med gröna väggar, mörkt trägolv, en standard öppen spis, en spiselkrans i trä och en inbyggd mediavägg
Inredning av ett stort separat vardagsrum, med gröna väggar, mörkt trägolv, en standard öppen spis, en spiselkrans i trä och en inbyggd mediavägg
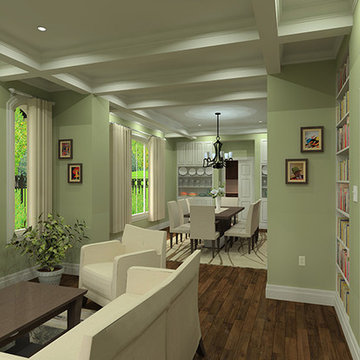
Living room and dining room view of Finelli House
Inredning av ett klassiskt stort allrum med öppen planlösning, med gröna väggar, mellanmörkt trägolv, en standard öppen spis och en spiselkrans i trä
Inredning av ett klassiskt stort allrum med öppen planlösning, med gröna väggar, mellanmörkt trägolv, en standard öppen spis och en spiselkrans i trä
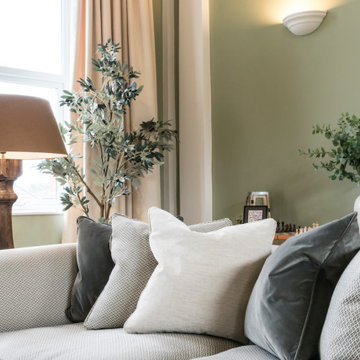
This beautiful calm formal living room was recently redecorated and styled by IH Interiors, check out our other projects here: https://www.ihinteriors.co.uk/portfolio
233 foton på grönt vardagsrum, med en spiselkrans i trä
3