1 785 foton på grönt vardagsrum, med en standard öppen spis
Sortera efter:
Budget
Sortera efter:Populärt i dag
61 - 80 av 1 785 foton
Artikel 1 av 3
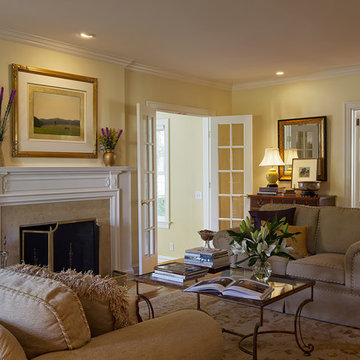
Elegant eclectic living room. Interior decoration by Barbara Feinstein, B Fein Interiors. Rug from Michaelian & Kohlberg. Custom sofas, B Fein Interiors Private Label.

Idéer för maritima allrum med öppen planlösning, med vita väggar, ljust trägolv och en standard öppen spis
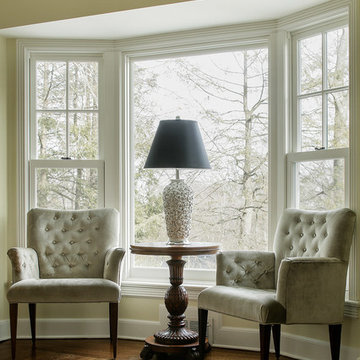
Christian Garibaldi
Klassisk inredning av ett mellanstort separat vardagsrum, med ett finrum, beige väggar, mellanmörkt trägolv, en standard öppen spis och en spiselkrans i trä
Klassisk inredning av ett mellanstort separat vardagsrum, med ett finrum, beige väggar, mellanmörkt trägolv, en standard öppen spis och en spiselkrans i trä

This grand and historic home renovation transformed the structure from the ground up, creating a versatile, multifunctional space. Meticulous planning and creative design brought the client's vision to life, optimizing functionality throughout.
This living room exudes luxury with plush furnishings, inviting seating, and a striking fireplace adorned with art. Open shelving displays curated decor, adding to the room's thoughtful design.
---
Project by Wiles Design Group. Their Cedar Rapids-based design studio serves the entire Midwest, including Iowa City, Dubuque, Davenport, and Waterloo, as well as North Missouri and St. Louis.
For more about Wiles Design Group, see here: https://wilesdesigngroup.com/
To learn more about this project, see here: https://wilesdesigngroup.com/st-louis-historic-home-renovation

Wall Colour |
Woodwork Colour | Bancha, Farrow & Ball
Ceiling Wallpaper | Enigma BP5509, Farrow & Ball
Ceiling border | Paean Black, Farrow & Ball
Accessories | www.iamnomad.co.uk

Words by Wilson Hack
The best architecture allows what has come before it to be seen and cared for while at the same time injecting something new, if not idealistic. Spartan at first glance, the interior of this stately apartment building, located on the iconic Passeig de Gràcia in Barcelona, quickly begins to unfold as a calculated series of textures, visual artifacts and perfected aesthetic continuities.
The client, a globe-trotting entrepreneur, selected Jeanne Schultz Design Studio for the remodel and requested that the space be reconditioned into a purposeful and peaceful landing pad. It was to be furnished simply using natural and sustainable materials. Schultz began by gently peeling back before adding only the essentials, resulting in a harmoniously restorative living space where darkness and light coexist and comfort reigns.
The design was initially guided by the fireplace—from there a subtle injection of matching color extends up into the thick tiered molding and ceiling trim. “The most reckless patterns live here,” remarks Schultz, referring to the checkered green and white tiles, pink-Pollack-y stone and cast iron detailing. The millwork and warm wood wall panels devour the remainder of the living room, eliminating the need for unnecessary artwork.
A curved living room chair by Kave Home punctuates playfully; its shape reveals its pleasant conformity to the human body and sits back, inviting rest and respite. “It’s good for all body types and sizes,” explains Schultz. The single sofa by Dareels is purposefully oversized, casual and inviting. A beige cover was added to soften the otherwise rectilinear edges. Additionally sourced from Dareels, a small yet centrally located side table anchors the space with its dark black wood texture, its visual weight on par with the larger pieces. The black bulbous free standing lamp converses directly with the antique chandelier above. Composed of individual black leather strips, it is seemingly harsh—yet its soft form is reminiscent of a spring tulip.
The continuation of the color palette slips softly into the dining room where velvety green chairs sit delicately on a cascade array of pointed legs. The doors that lead out to the patio were sanded down and treated so that the original shape and form could be retained. Although the same green paint was used throughout, this set of doors speaks in darker tones alongside the acute and penetrating daylight. A few different shades of white paint were used throughout the space to add additional depth and embellish this shadowy texture.
Specialty lights were added into the space to complement the existing overhead lighting. A wall sconce was added in the living room and extra lighting was placed in the kitchen. However, because of the existing barrel vaulted tile ceiling, sconces were placed on the walls rather than above to avoid penetrating the existing architecture.

Idéer för ett stort modernt separat vardagsrum, med ett finrum, gröna väggar, mellanmörkt trägolv, en standard öppen spis, en spiselkrans i sten, en väggmonterad TV och brunt golv

Idéer för att renovera ett mycket stort lantligt vardagsrum, med vita väggar, mellanmörkt trägolv, en standard öppen spis, en väggmonterad TV och brunt golv

Inredning av ett klassiskt mellanstort separat vardagsrum, med ett finrum, beige väggar, mellanmörkt trägolv, en standard öppen spis, en spiselkrans i tegelsten och brunt golv

Idéer för att renovera ett lantligt allrum med öppen planlösning, med vita väggar, mörkt trägolv, en standard öppen spis och brunt golv

***A Steven Allen Design + Remodel***
2019: Kitchen + Living + Closet + Bath Remodel Including Custom Shaker Cabinets with Quartz Countertops + Designer Tile & Brass Fixtures + Oversized Custom Master Closet /// Inspired by the Client's Love for NOLA + ART

Modern inredning av ett allrum med öppen planlösning, med ett finrum, en standard öppen spis, flerfärgade väggar, mellanmörkt trägolv och brunt golv

A cozy fireside space made for conversation and entertaining.
Klassisk inredning av ett mellanstort separat vardagsrum, med grå väggar, en standard öppen spis och en spiselkrans i tegelsten
Klassisk inredning av ett mellanstort separat vardagsrum, med grå väggar, en standard öppen spis och en spiselkrans i tegelsten
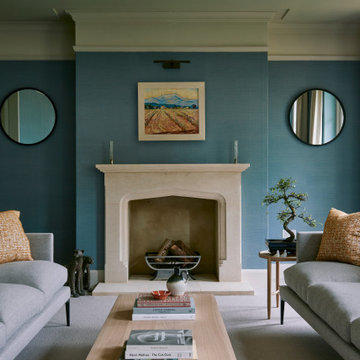
Foto på ett stort vintage vardagsrum, med ett finrum, blå väggar, heltäckningsmatta, en standard öppen spis, en spiselkrans i sten och grått golv
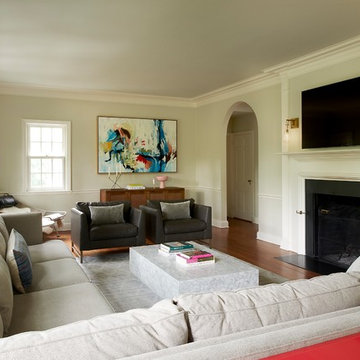
Foto på ett vintage vardagsrum, med vita väggar, mellanmörkt trägolv, en standard öppen spis, en väggmonterad TV och brunt golv
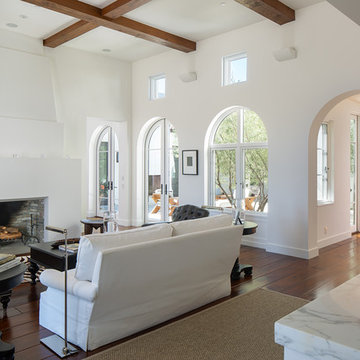
Idéer för ett medelhavsstil vardagsrum, med vita väggar, mellanmörkt trägolv, en standard öppen spis och brunt golv
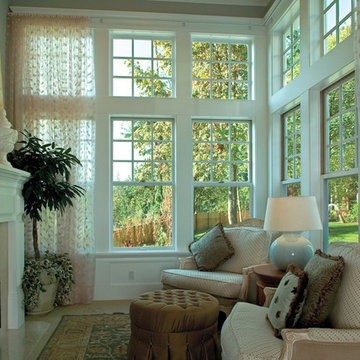
Idéer för att renovera ett litet vintage vardagsrum, med beige väggar, en standard öppen spis, en spiselkrans i trä och beiget golv

Darren Setlow Photography
Inspiration för ett mellanstort lantligt vardagsrum, med ett finrum, grå väggar, ljust trägolv, en standard öppen spis och en spiselkrans i sten
Inspiration för ett mellanstort lantligt vardagsrum, med ett finrum, grå väggar, ljust trägolv, en standard öppen spis och en spiselkrans i sten
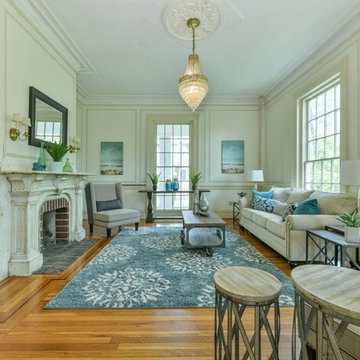
Idéer för stora vintage separata vardagsrum, med ett finrum, beige väggar, mellanmörkt trägolv, en standard öppen spis, en spiselkrans i tegelsten och brunt golv
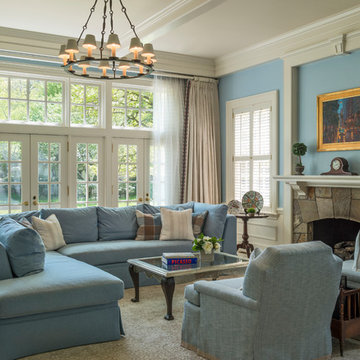
Richard Mandelkorn
Exempel på ett mellanstort klassiskt allrum med öppen planlösning, med ett finrum, blå väggar, heltäckningsmatta, en standard öppen spis, en spiselkrans i sten och grått golv
Exempel på ett mellanstort klassiskt allrum med öppen planlösning, med ett finrum, blå väggar, heltäckningsmatta, en standard öppen spis, en spiselkrans i sten och grått golv
1 785 foton på grönt vardagsrum, med en standard öppen spis
4