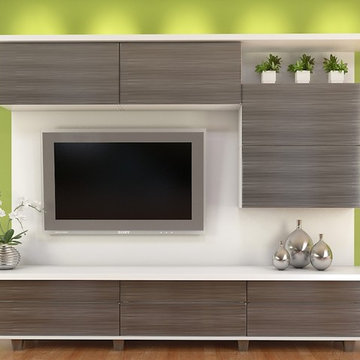Vardagsrum
Sortera efter:
Budget
Sortera efter:Populärt i dag
141 - 160 av 942 foton
Artikel 1 av 3
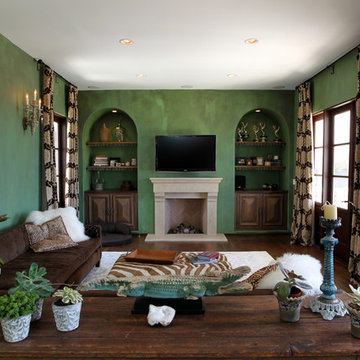
Nature inspired living room with green walls
Custom Design & Construction
Idéer för stora medelhavsstil separata vardagsrum, med ett finrum, gröna väggar, mörkt trägolv, en väggmonterad TV, en standard öppen spis, en spiselkrans i sten och brunt golv
Idéer för stora medelhavsstil separata vardagsrum, med ett finrum, gröna väggar, mörkt trägolv, en väggmonterad TV, en standard öppen spis, en spiselkrans i sten och brunt golv
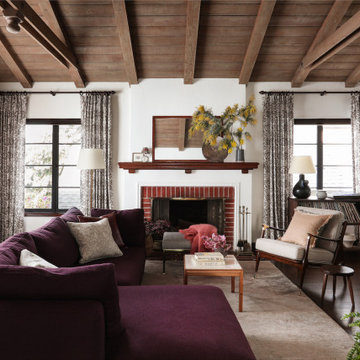
Photography by Haris Kenjar
Idéer för att renovera ett stort vintage vardagsrum, med vita väggar, mörkt trägolv, en standard öppen spis, en spiselkrans i tegelsten och en väggmonterad TV
Idéer för att renovera ett stort vintage vardagsrum, med vita väggar, mörkt trägolv, en standard öppen spis, en spiselkrans i tegelsten och en väggmonterad TV
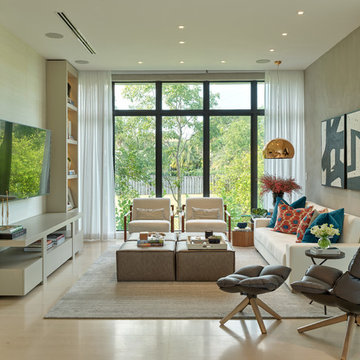
Modern Living Room
Idéer för att renovera ett mellanstort funkis allrum med öppen planlösning, med ett finrum, en väggmonterad TV och beiget golv
Idéer för att renovera ett mellanstort funkis allrum med öppen planlösning, med ett finrum, en väggmonterad TV och beiget golv
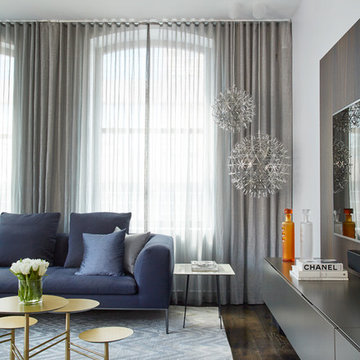
PHOTO BY MARK ROSKAMS
Exempel på ett mellanstort modernt allrum med öppen planlösning, med grå väggar, mörkt trägolv och en väggmonterad TV
Exempel på ett mellanstort modernt allrum med öppen planlösning, med grå väggar, mörkt trägolv och en väggmonterad TV
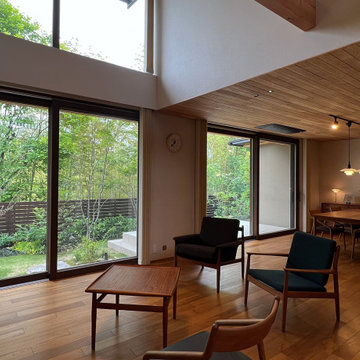
竹景の舎|Studio tanpopo-gumi
Exempel på ett stort nordiskt allrum med öppen planlösning, med ett bibliotek, mellanmörkt trägolv, en väggmonterad TV och brunt golv
Exempel på ett stort nordiskt allrum med öppen planlösning, med ett bibliotek, mellanmörkt trägolv, en väggmonterad TV och brunt golv
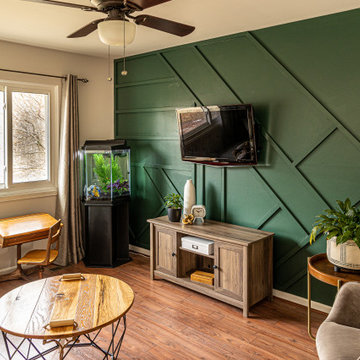
Exempel på ett mellanstort modernt allrum med öppen planlösning, med gröna väggar, vinylgolv, en väggmonterad TV och brunt golv
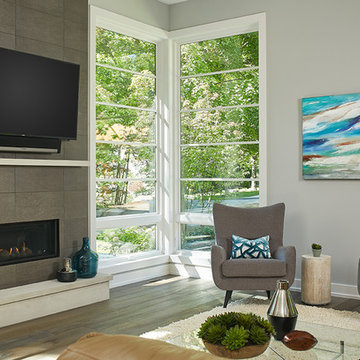
Tucked away in a densely wooded lot, this modern style home features crisp horizontal lines and outdoor patios that playfully offset a natural surrounding. A narrow front elevation with covered entry to the left and tall galvanized tower to the right help orient as many windows as possible to take advantage of natural daylight. Horizontal lap siding with a deep charcoal color wrap the perimeter of this home and are broken up by a horizontal windows and moments of natural wood siding.
Inside, the entry foyer immediately spills over to the right giving way to the living rooms twelve-foot tall ceilings, corner windows, and modern fireplace. In direct eyesight of the foyer, is the homes secondary entrance, which is across the dining room from a stairwell lined with a modern cabled railing system. A collection of rich chocolate colored cabinetry with crisp white counters organizes the kitchen around an island with seating for four. Access to the main level master suite can be granted off of the rear garage entryway/mudroom. A small room with custom cabinetry serves as a hub, connecting the master bedroom to a second walk-in closet and dual vanity bathroom.
Outdoor entertainment is provided by a series of landscaped terraces that serve as this homes alternate front facade. At the end of the terraces is a large fire pit that also terminates the axis created by the dining room doors.
Downstairs, an open concept family room is connected to a refreshment area and den. To the rear are two more bedrooms that share a large bathroom.
Photographer: Ashley Avila Photography
Builder: Bouwkamp Builders, Inc.
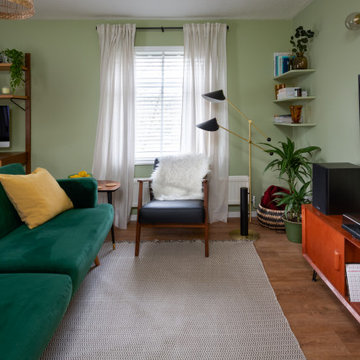
Mid-century inspired green living room designed as a multi-functional space.
Idéer för ett mellanstort modernt separat vardagsrum, med en hemmabar, gröna väggar, laminatgolv och en väggmonterad TV
Idéer för ett mellanstort modernt separat vardagsrum, med en hemmabar, gröna väggar, laminatgolv och en väggmonterad TV
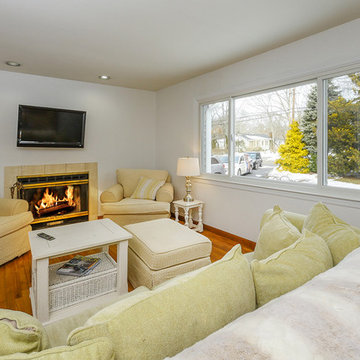
Winter is coming, and new windows, like in this charming living room, can help you keep your home warmer.
Sliding Window from Renewal by Andersen Long Island
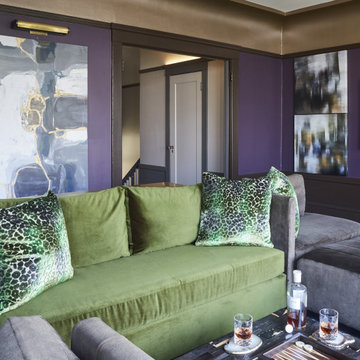
Transfer from Chicago to San Francisco. We did his home in Chicago. Which incidentally appeared on the cover of Chicago Home Interiors. The client is a google executive transplanted. The home is roughly 1500 sq. ft and sits right in the middle of the Castro District. Art deco and arts and craft detailing. The client opted to go with color, and they drove the color scheme. The living room was awkward with only one plain wall. It needed to accommodate entertaining, audio and video use, and be a workspace. Additionally, the client wanted the room to transition easily weather it was just him and his partner or many guests. We opted to do central furniture arrangements. Therefore, we took advantage of the fireplace, large window focal point and added a media wall as a third focal point. Dining is a large square table with two large buffets. The unique feature is a ceiling mural. The color scheme is moody browns greens and purples.
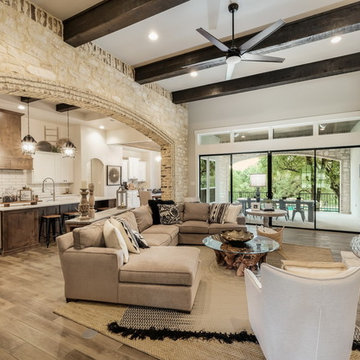
Inspiration för ett vintage allrum med öppen planlösning, med vita väggar, mellanmörkt trägolv, en standard öppen spis, en spiselkrans i sten, en väggmonterad TV och brunt golv
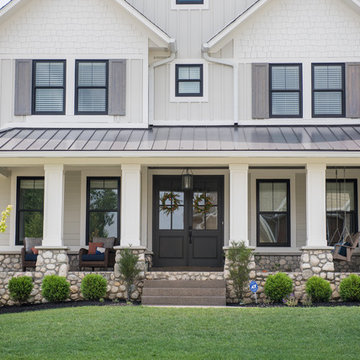
Inspiration för ett mellanstort lantligt allrum med öppen planlösning, med ett finrum, vita väggar, ljust trägolv, en standard öppen spis, en spiselkrans i trä, en väggmonterad TV och brunt golv
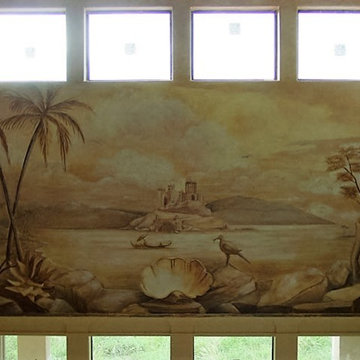
Our hand painted, monochromatic mural added a peaceful and calm atmosphere to this very elegant formal living room space. Copyright © 2016 The Artists Hands
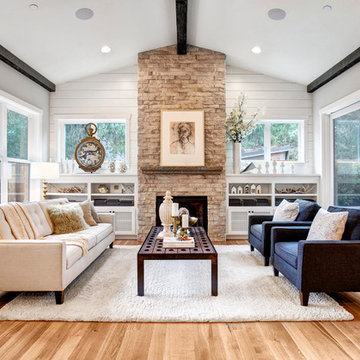
Idéer för att renovera ett vintage allrum med öppen planlösning, med ljust trägolv, en standard öppen spis, en spiselkrans i sten, en väggmonterad TV och beige väggar
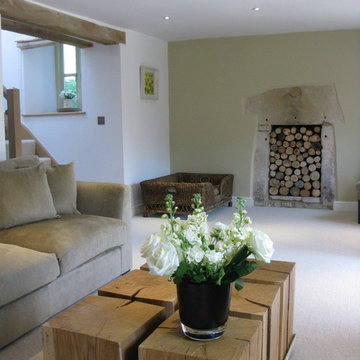
Renovation of a pretty 16th century cotswold cottage in a picturesque conservation village. The cottage comprised of small rooms all with open stone walls, which made the interior extremely dark and dated. With severe damp issues and having been empty for a number of years the pretty cottage in its idylic setting was crying out for some TLC. The whole interior was gutted, and rooms were knocked through to create larger more open plan interior spaces. Wonderful old fireplaces were revealed which had once been covered over. A fresh, new, light interior scheme was created, with gorgeous farrow and ball colour schemes. Making features of the beautiful stone fireplaces and leaving some exposed stone was important, but allowing stone elements to become features rather than the dominate the interior like it did beforehand. Gorgeous natural colours and materials were used to create a contemporary yet pretty, cottage style interior. A new shaker style hand made and hand painted kitchen & utility with integral appliances and lots of storage. A new handmade oak and glass staircase replaced a 60's alluminium spiral staircase and new hardwood painted windows replaced 60's alluminium windows. John Cullen lighting through out. A now pretty, naturally light, inviting home for our clients to enjoy.
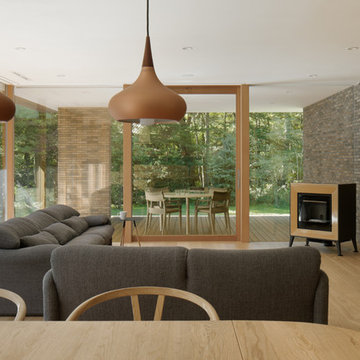
写真@安田誠
Minimalistisk inredning av ett allrum med öppen planlösning, med beige väggar, ljust trägolv, en spiselkrans i tegelsten och en väggmonterad TV
Minimalistisk inredning av ett allrum med öppen planlösning, med beige väggar, ljust trägolv, en spiselkrans i tegelsten och en väggmonterad TV
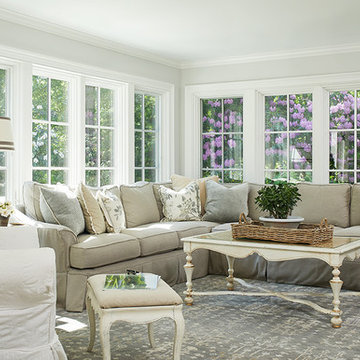
Ashley Avila
Klassisk inredning av ett stort allrum med öppen planlösning, med grå väggar, kalkstensgolv och en väggmonterad TV
Klassisk inredning av ett stort allrum med öppen planlösning, med grå väggar, kalkstensgolv och en väggmonterad TV
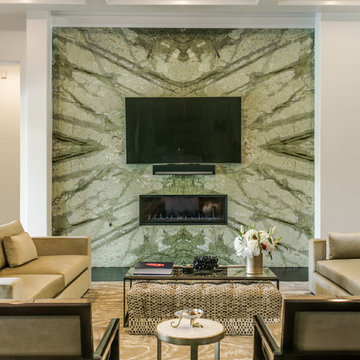
This couple wanted to create a one of a kind feature wall for their living room. They decided on a quad match of Verde Aurora Marble // Designed by: Dana Vidal Interiors, Fabricated by: Texas Counter Fitters
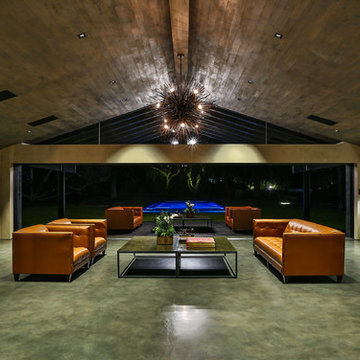
Modern living room by Burdge Architects and Associates in Malibu, CA.
Berlyn Photography
Inredning av ett modernt allrum med öppen planlösning, med ett finrum, beige väggar, betonggolv, en bred öppen spis, en spiselkrans i betong, en väggmonterad TV och beiget golv
Inredning av ett modernt allrum med öppen planlösning, med ett finrum, beige väggar, betonggolv, en bred öppen spis, en spiselkrans i betong, en väggmonterad TV och beiget golv
8
