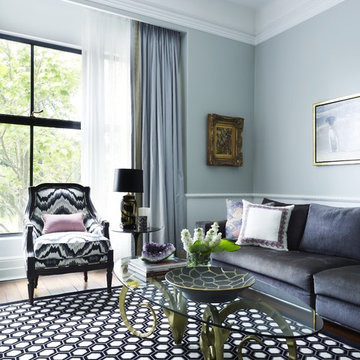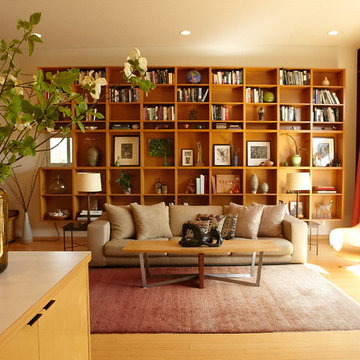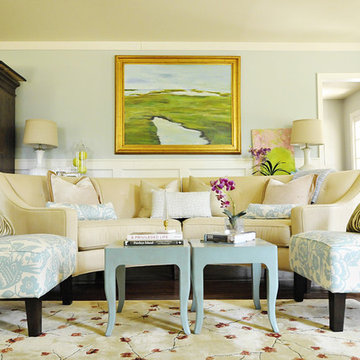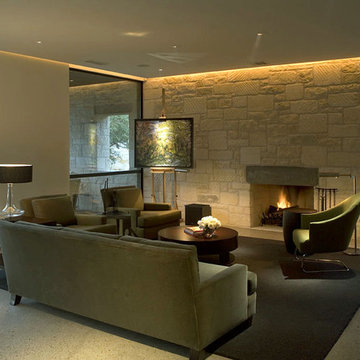21 792 foton på grönt vardagsrum
Sortera efter:
Budget
Sortera efter:Populärt i dag
61 - 80 av 21 792 foton
Artikel 1 av 2
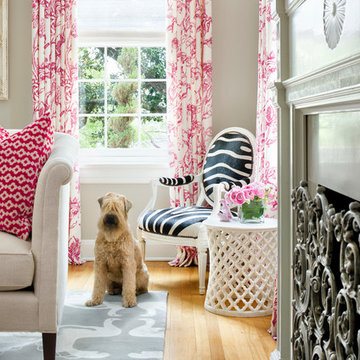
Martha O'Hara Interiors, Interior Design | Paul Finkel Photography
Please Note: All “related,” “similar,” and “sponsored” products tagged or listed by Houzz are not actual products pictured. They have not been approved by Martha O’Hara Interiors nor any of the professionals credited. For information about our work, please contact design@oharainteriors.com.

Photo by Marcus Gleysteen
Foto på ett vintage vardagsrum, med beige väggar, en standard öppen spis och en spiselkrans i trä
Foto på ett vintage vardagsrum, med beige väggar, en standard öppen spis och en spiselkrans i trä

We loved staging this room. We expected a white room, but when we walked in, we saw this accent wall color. By adding black and white wall art pieces, we managed to pull it off. These are real MCM furniture pieces and they fit into this new remodel beautifully.

Christopher Ciccone
Idéer för ett modernt vardagsrum, med betonggolv och en öppen vedspis
Idéer för ett modernt vardagsrum, med betonggolv och en öppen vedspis
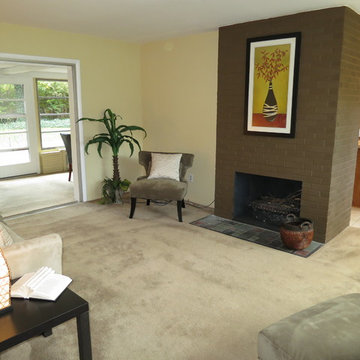
Dated fireplace gets a modern look with bold colored paint. The fresh look adds a contemporary twist which resulted in 3 offers first weekend on market. This is a great cost effective update we sometimes need to use when staging a house. This makes a welcoming dramatic first impression.
Darla Rowley Impact Interior Design Solutions LLc

The clients wanted us to create a space that was open feeling, with lots of storage, room to entertain large groups, and a warm and sophisticated color palette. In response to this, we designed a layout in which the corridor is eliminated and the experience upon entering the space is open, inviting and more functional for cooking and entertaining. In contrast to the public spaces, the bedroom feels private and calm tucked behind a wall of built-in cabinetry.
Lincoln Barbour

Going up the Victorian front stair you enter Unit B at the second floor which opens to a flexible living space - previously there was no interior stair access to all floors so part of the task was to create a stairway that joined three floors together - so a sleek new stair tower was added.
Photo Credit: John Sutton Photography
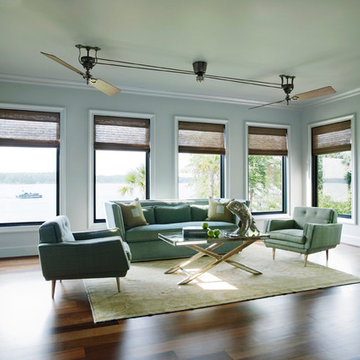
This home’s color palette continues in this sitting room, with an aqua pearlescent metallic trim setting the tone for its bright feel. Featuring metallic silver columns, an Oushak rug, ipe hardwood flooring, a pulley style ceiling fan and woven wood blinds, the room incorporates gentle pops of turquoise throughout. At the room’s heart is its mirrored cocktail table, mid-century chairs and sofa upholstered in aqua blue. The final detail is a vintage silver metallic fish accessory.

Ground up project featuring an aluminum storefront style window system that connects the interior and exterior spaces. Modern design incorporates integral color concrete floors, Boffi cabinets, two fireplaces with custom stainless steel flue covers. Other notable features include an outdoor pool, solar domestic hot water system and custom Honduran mahogany siding and front door.
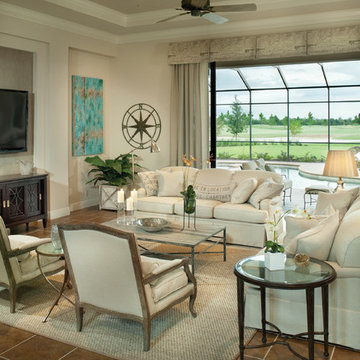
Bright, airy and open to its surroundings, the great room offers the grandest of views.
Bermuda 1129: Florida Luxury Custom Design, Mediterranean elevation “A”, open Model for Viewing at Country Club East in Lakewood Ranch, Florida.
Visit www.ArthurRutenbergHomes.com to view other Models

Design by Emily Ruddo, Photographed by Meghan Beierle-O'Brien. Benjamin Moore Classic Gray paint, Mitchell Gold lounger, Custom media storage, custom raspberry pink chairs,
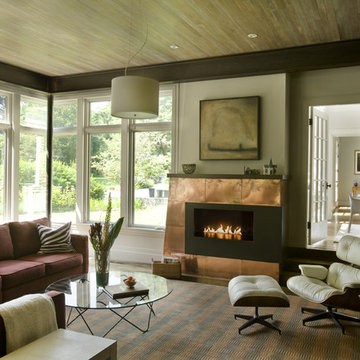
Exempel på ett modernt vardagsrum, med beige väggar och en bred öppen spis

sanjay choWith a view of sun set from Hall, master bed room and sons bedroom. With gypsum ceiling, vitrified flooring, long snug L shaped sofa, a huge airy terrace , muted colours and quirky accents, the living room is an epitome of contemporary luxury, use of Indian art and craft, the terrace with gorgeous view of endless greenery, is a perfect indulgence! Our client says ‘’ sipping on a cup of coffee surrounded by lush greenery is the best way to recoup our energies and get ready to face another day’’.The terrace is also a family favourite on holidays, as all gather here for impromptu dinners under the stars. Since the dining area requires some intimate space.ugale

Praised for its visually appealing, modern yet comfortable design, this Scottsdale residence took home the gold in the 2014 Design Awards from Professional Builder magazine. Built by Calvis Wyant Luxury Homes, the 5,877-square-foot residence features an open floor plan that includes Western Window Systems’ multi-slide pocket doors to allow for optimal inside-to-outside flow. Tropical influences such as covered patios, a pool, and reflecting ponds give the home a lush, resort-style feel.
21 792 foton på grönt vardagsrum
4
